11835 Buck Creek Circle, Noblesville, IN 46060
Local realty services provided by:Better Homes and Gardens Real Estate Gold Key
11835 Buck Creek Circle,Noblesville, IN 46060
$300,000
- 3 Beds
- 3 Baths
- 2,238 sq. ft.
- Single family
- Pending
Listed by:wendy vivirito
Office:keller williams indpls metro n
MLS#:22055923
Source:IN_MIBOR
Price summary
- Price:$300,000
- Price per sq. ft.:$134.05
About this home
Welcome to 11835 Buck Creek Circle in Noblesville - an inviting home in the heart of Hamilton County, thoughtfully designed for comfort and convenience. Step inside to find brand-new carpet throughout, giving the home a fresh and welcoming feel. A versatile living space at the front of the home offers plenty of options, whether as a sitting room, playroom, or additional lounge and features an adjacent office, ideal for working from home or quiet study. The spacious family room, complete with a cozy fireplace, sets the stage for relaxing evenings or gatherings with family and friends. The kitchen, accented with timeless shaker cabinets, is ready to inspire your culinary adventures with both style and functionality. Upstairs, the primary suite offers a peaceful retreat with a walk-in closet, and plenty of space to unwind. Laundry is conveniently located on the second floor, making everyday routines easier. The fenced backyard extends your living space outdoors, perfect for entertaining, play, or quiet evenings on the patio. With an open floor plan and thoughtful layout, this home makes daily living effortless. Built in 1999 and offering 2,238 square feet of living space, this two-story residence features three bedrooms, two and a half bathrooms, and a wonderful balance of charm and practicality. Don't miss this opportunity to make Buck Creek Circle your new home - where comfort meets convenience in a delightful Noblesville setting.
Contact an agent
Home facts
- Year built:1999
- Listing ID #:22055923
- Added:46 day(s) ago
- Updated:October 08, 2025 at 07:58 AM
Rooms and interior
- Bedrooms:3
- Total bathrooms:3
- Full bathrooms:2
- Half bathrooms:1
- Living area:2,238 sq. ft.
Heating and cooling
- Cooling:Central Electric
- Heating:Forced Air
Structure and exterior
- Year built:1999
- Building area:2,238 sq. ft.
- Lot area:0.11 Acres
Schools
- High school:Hamilton Southeastern HS
- Elementary school:Harrison Parkway Elementary School
Utilities
- Water:Public Water
Finances and disclosures
- Price:$300,000
- Price per sq. ft.:$134.05
New listings near 11835 Buck Creek Circle
- New
 $1,199,000Active5 beds 4 baths4,242 sq. ft.
$1,199,000Active5 beds 4 baths4,242 sq. ft.16485 Grand Cypress Drive, Noblesville, IN 46060
MLS# 22064196Listed by: SKELTON, INC. REAL ESTATE - New
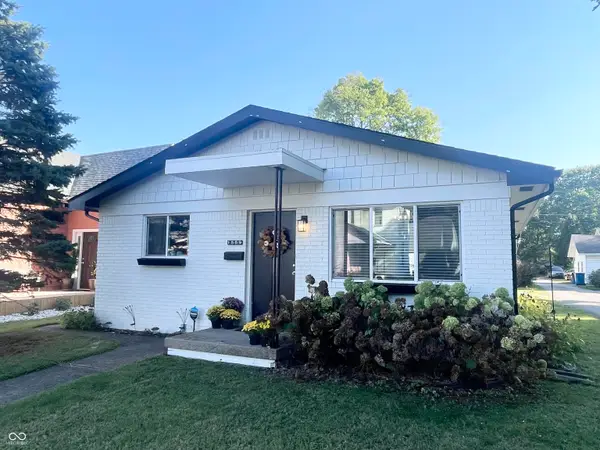 $282,000Active2 beds 2 baths1,053 sq. ft.
$282,000Active2 beds 2 baths1,053 sq. ft.1559 Clinton Street, Noblesville, IN 46060
MLS# 22064821Listed by: ALPINE REALTY, LLC - New
 $375,000Active3 beds 3 baths2,655 sq. ft.
$375,000Active3 beds 3 baths2,655 sq. ft.350 Sandbrook Drive, Noblesville, IN 46062
MLS# 22066585Listed by: BRITTANY WOODS AT M.S.WOODS - New
 $652,000Active4 beds 4 baths4,232 sq. ft.
$652,000Active4 beds 4 baths4,232 sq. ft.21450 Oakview Drive, Noblesville, IN 46062
MLS# 22064419Listed by: BERKSHIRE HATHAWAY HOME - New
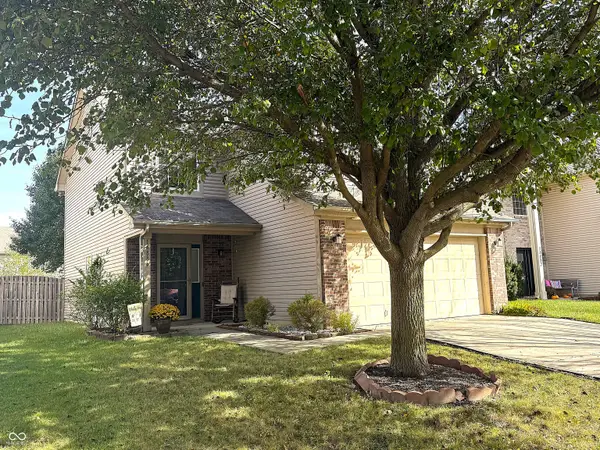 $314,900Active3 beds 3 baths1,821 sq. ft.
$314,900Active3 beds 3 baths1,821 sq. ft.14886 War Emblem Drive, Noblesville, IN 46060
MLS# 22038052Listed by: F.C. TUCKER COMPANY - New
 $299,900Active4 beds 2 baths1,860 sq. ft.
$299,900Active4 beds 2 baths1,860 sq. ft.17266 Mystic Road, Noblesville, IN 46060
MLS# 22066578Listed by: BEESON MARKETING GROUP - New
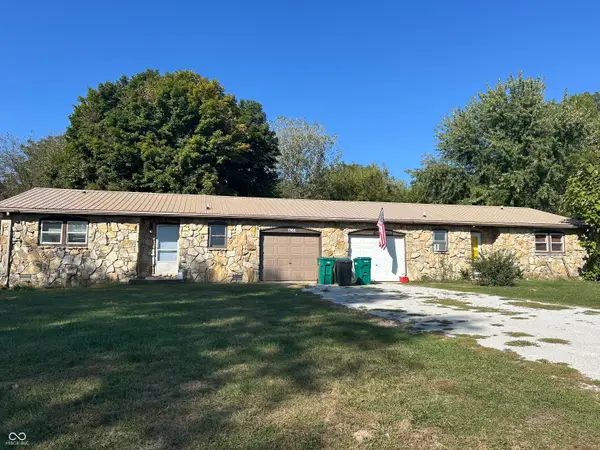 $299,900Active-- beds -- baths
$299,900Active-- beds -- baths17288 Mystic Road, Noblesville, IN 46060
MLS# 22066513Listed by: BEESON MARKETING GROUP - Open Sun, 12 to 2pmNew
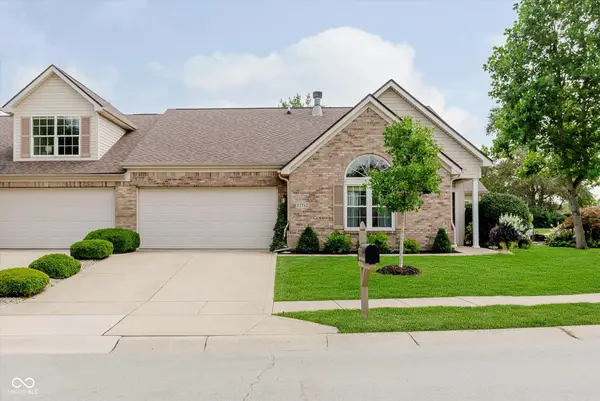 $309,900Active2 beds 2 baths1,595 sq. ft.
$309,900Active2 beds 2 baths1,595 sq. ft.17712 Crown Pointe Court, Noblesville, IN 46062
MLS# 22066473Listed by: KELLER WILLIAMS INDPLS METRO N - Open Sat, 12 to 4pm
 $359,000Active3 beds 3 baths2,067 sq. ft.
$359,000Active3 beds 3 baths2,067 sq. ft.7313 Shroyer Way, Noblesville, IN 46062
MLS# 22064996Listed by: PULTE REALTY OF INDIANA, LLC - Open Sun, 11am to 1pmNew
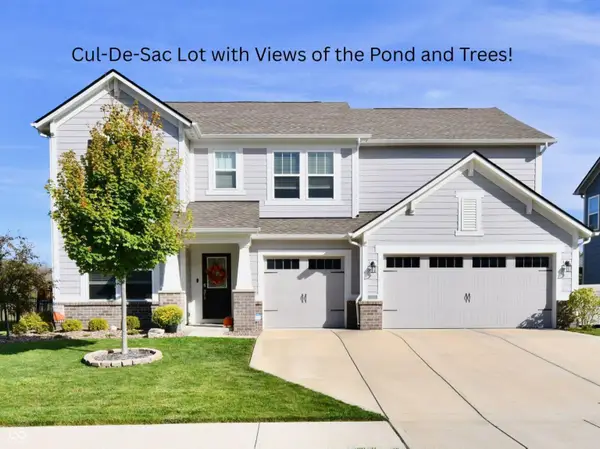 $479,900Active4 beds 3 baths3,052 sq. ft.
$479,900Active4 beds 3 baths3,052 sq. ft.11180 Valiant Court, Noblesville, IN 46060
MLS# 22066277Listed by: CARPENTER, REALTORS
