5676 Polk Drive, Noblesville, IN 46062
Local realty services provided by:Better Homes and Gardens Real Estate Gold Key
Listed by: laura turner, cody sparks
Office: f.c. tucker company
MLS#:22060553
Source:IN_MIBOR
Price summary
- Price:$300,000
- Price per sq. ft.:$137.8
About this home
Desire for comfort, convenience and lifestyle converge in this beautifully maintained, end-unit condo in the heart of Hamilton County! Experience low-maintenance living at its' finest as you approach your private entrance in this wonderfully designed home with towering, two-story living space and NEW, inviting hardwood floors. This home is an entertainers' dream with an updated kitchen, SS appliances, granite counters and tile backsplash, giving way to a flowing, open-concept dining and living space with cozy gas fireplace at center of it all. Looking for a main level primary bedroom with en-suite bath featuring dual sinks and a walk-in closet? Have you covered there! Main level completes with additional bedroom/home office, convenient to an additional full bath. Upstairs greets you with oversized loft space, overlooking the action downstairs and allowing for a sea of multi-purpose hosting activities! Complimenting the 2nd story family room, you'll find another 3rd FULL bathroom, along with dedicated guest bedroom and additional office or flex room, allowing for a number of possibilities. Your back patio and semi-private yard also allows for retreat, not commonly found in condo's in the area. All the convenience of low maintenance living with direct and nearby access to grocery, shopping, dining and entertainment! Here is your opportunity!
Contact an agent
Home facts
- Year built:2005
- Listing ID #:22060553
- Added:99 day(s) ago
- Updated:December 17, 2025 at 10:28 PM
Rooms and interior
- Bedrooms:3
- Total bathrooms:3
- Full bathrooms:3
- Living area:2,177 sq. ft.
Heating and cooling
- Cooling:Central Electric
- Heating:Forced Air
Structure and exterior
- Year built:2005
- Building area:2,177 sq. ft.
Schools
- High school:Noblesville High School
- Middle school:Noblesville West Middle School
- Elementary school:Noble Crossing Elementary School
Utilities
- Water:Public Water
Finances and disclosures
- Price:$300,000
- Price per sq. ft.:$137.8
New listings near 5676 Polk Drive
- New
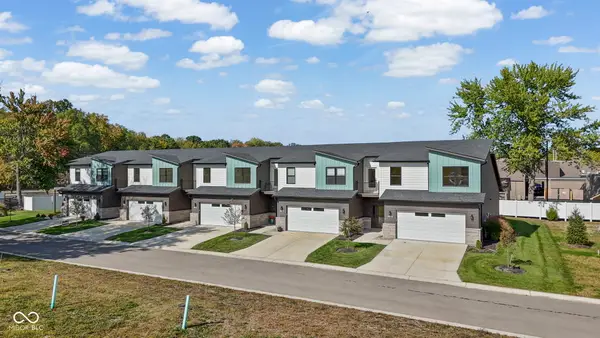 $499,900Active3 beds 3 baths2,043 sq. ft.
$499,900Active3 beds 3 baths2,043 sq. ft.5866 Harbour Town Drive, Noblesville, IN 46062
MLS# 22077229Listed by: CENTURY 21 SCHEETZ - Open Fri, 4 to 6pmNew
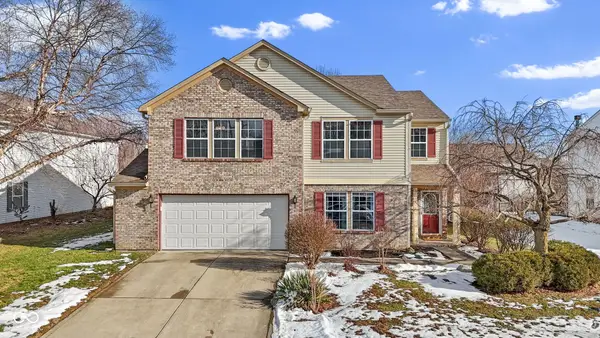 $400,000Active4 beds 3 baths3,067 sq. ft.
$400,000Active4 beds 3 baths3,067 sq. ft.14886 Redcliff Drive, Noblesville, IN 46062
MLS# 22077203Listed by: CENTURY 21 SCHEETZ - New
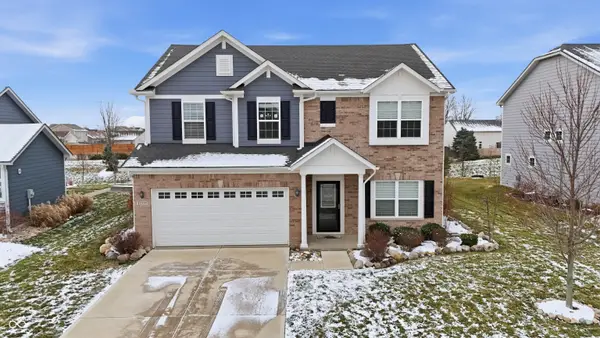 $409,900Active4 beds 3 baths2,389 sq. ft.
$409,900Active4 beds 3 baths2,389 sq. ft.12335 Medford Place, Noblesville, IN 46060
MLS# 22077114Listed by: CARPENTER, REALTORS - New
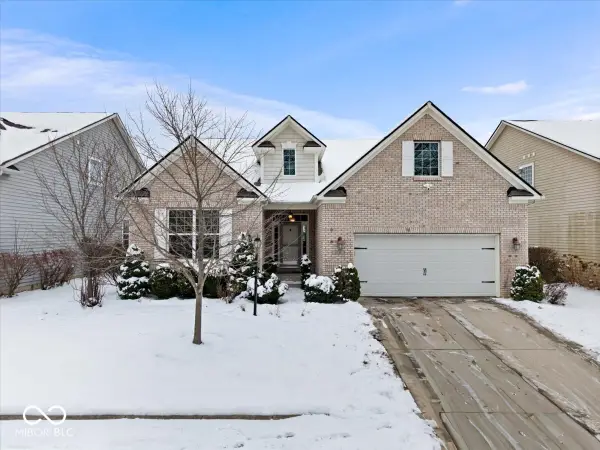 $625,000Active4 beds 5 baths5,200 sq. ft.
$625,000Active4 beds 5 baths5,200 sq. ft.6144 Burleigh Place, Noblesville, IN 46062
MLS# 22077043Listed by: REAL BROKER, LLC - New
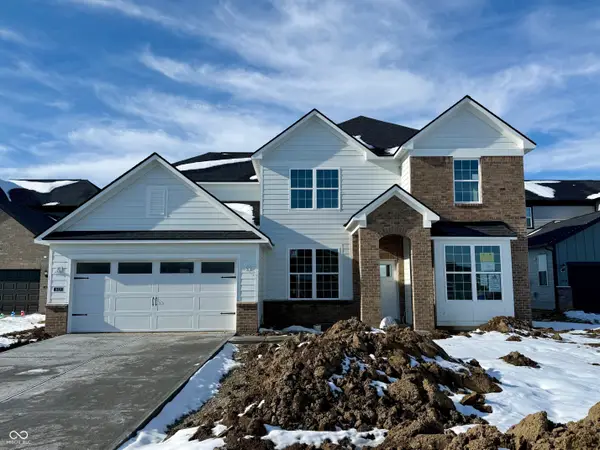 $535,000Active5 beds 4 baths3,194 sq. ft.
$535,000Active5 beds 4 baths3,194 sq. ft.16429 Andes Lane, Noblesville, IN 46060
MLS# 22076960Listed by: PULTE REALTY OF INDIANA, LLC - New
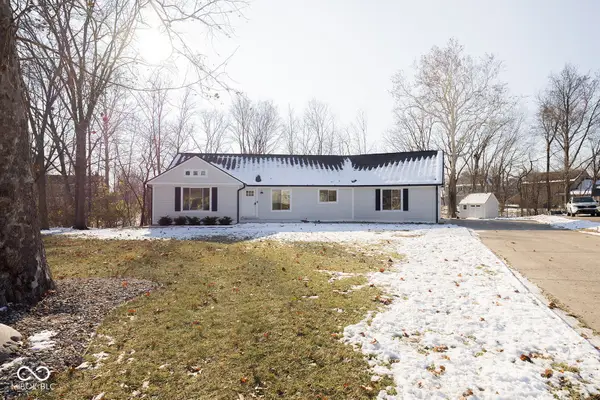 $425,000Active4 beds 3 baths2,458 sq. ft.
$425,000Active4 beds 3 baths2,458 sq. ft.1550 Persimmon Place, Noblesville, IN 46062
MLS# 22076594Listed by: REALTY WORLD INDY - New
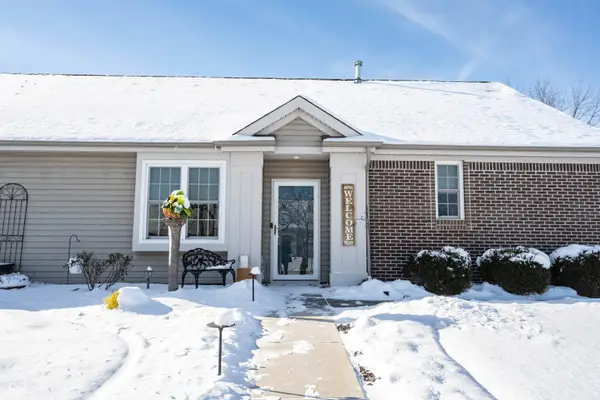 $374,999Active3 beds 2 baths1,702 sq. ft.
$374,999Active3 beds 2 baths1,702 sq. ft.18565 Piers End Drive, Noblesville, IN 46062
MLS# 22075368Listed by: F.C. TUCKER COMPANY - New
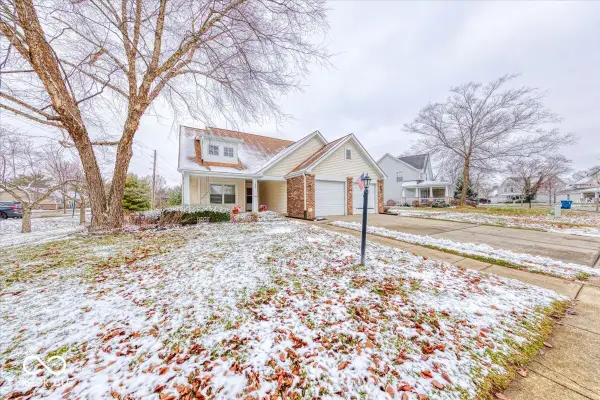 $295,000Active2 beds 2 baths1,232 sq. ft.
$295,000Active2 beds 2 baths1,232 sq. ft.5438 Longview Drive, Noblesville, IN 46060
MLS# 22076598Listed by: REALTY WORLD INDY - New
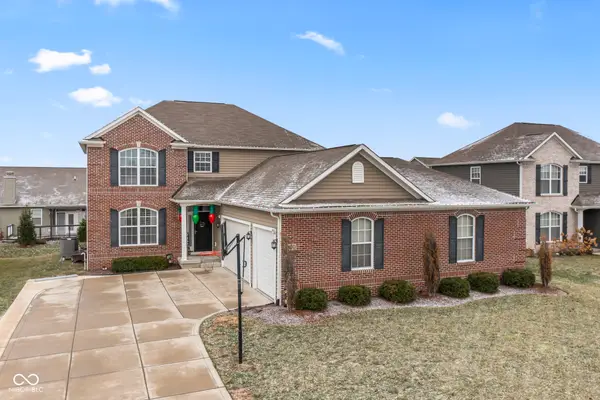 $474,900Active4 beds 3 baths2,860 sq. ft.
$474,900Active4 beds 3 baths2,860 sq. ft.18907 Silver Wing Court, Noblesville, IN 46060
MLS# 22076687Listed by: KELLER WILLIAMS INDPLS METRO N - New
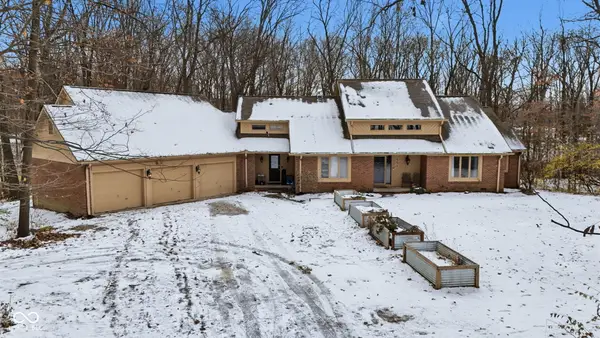 $950,000Active4 beds 4 baths3,301 sq. ft.
$950,000Active4 beds 4 baths3,301 sq. ft.424 N Mill Creek Road, Noblesville, IN 46062
MLS# 22075492Listed by: KELLER WILLIAMS INDPLS METRO N
