1735 E Lois Lane, North Vernon, IN 47265
Local realty services provided by:Better Homes and Gardens Real Estate Gold Key
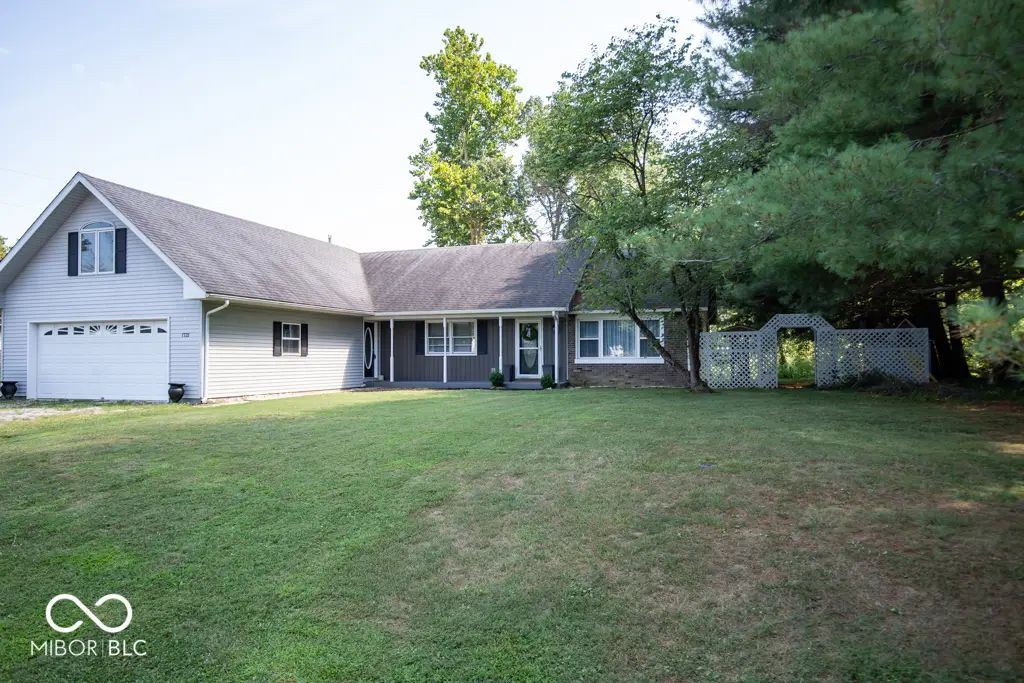
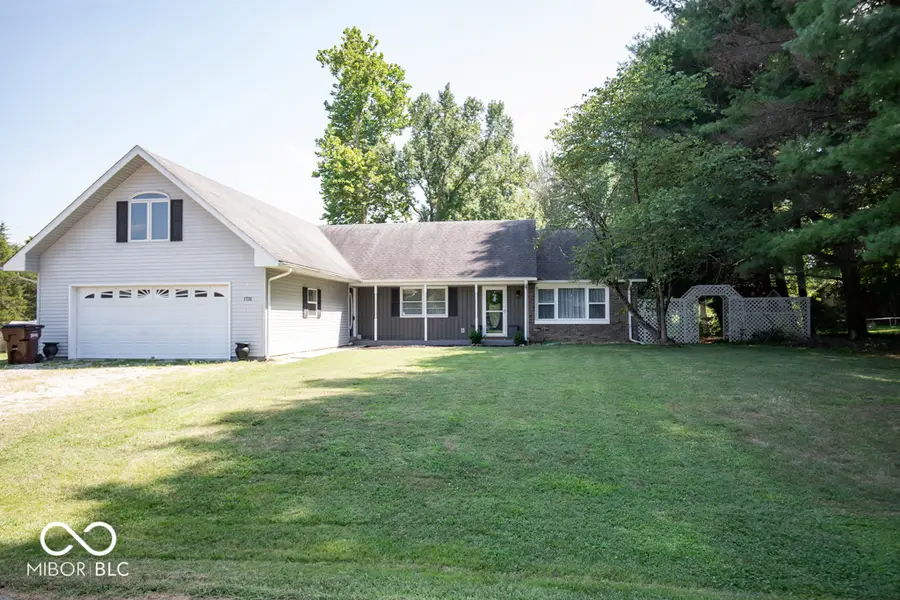
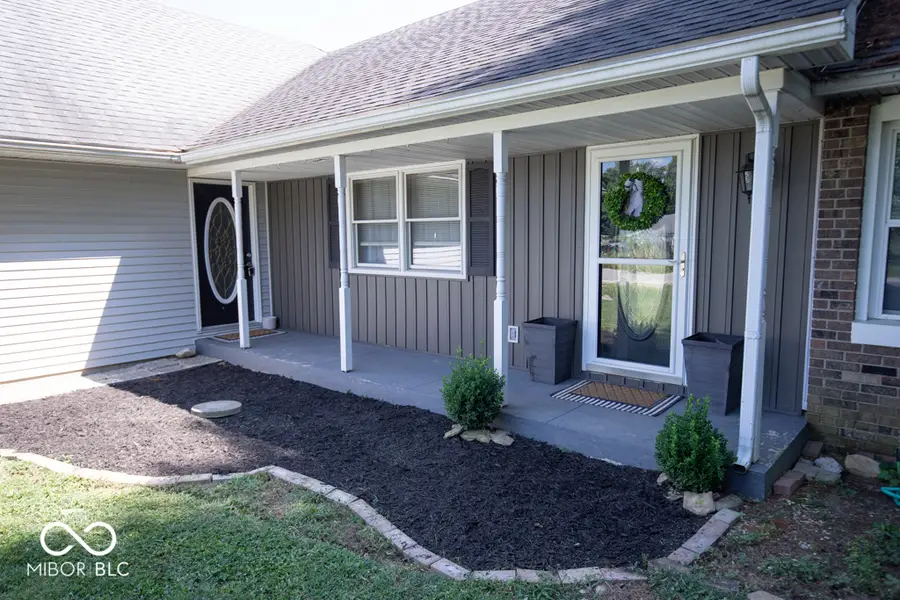
1735 E Lois Lane,North Vernon, IN 47265
$254,900
- 3 Beds
- 3 Baths
- 1,533 sq. ft.
- Single family
- Active
Listed by:tyler stock
Office:coldwell banker martin miller lamb
MLS#:22056217
Source:IN_MIBOR
Price summary
- Price:$254,900
- Price per sq. ft.:$166.28
About this home
The best of both worlds - A house in the country but still in a neighborhood! This updated 3 bedroom 2.5 bath home has a cozy (like a Fall afternoon with the windows open and under a blanket on the couch) feeling. Nestled on a 0.57 ac lot with mature trees, a pool, hot tub, pergola and spacious backyard, your home is sure to be the summer hang out spot. The primary suite features an en suite bathroom complete with locker room style tile shower. The kitchen has many updates including island, backsplash, paint, lights and more. Need more space there's a family room with separate entrance and a fireplace. Have tons of laundry? No worries, the oversized laundry room makes this chore a breeze. The two car attached garage has extra space for storage or a workshop and the garage attic has endless possibilities from simple storage to finishing it out for more living space. Other recent updates includes HVAC, windows. There's so much to like about this property. You'll just have to see it for yourself!
Contact an agent
Home facts
- Year built:1972
- Listing Id #:22056217
- Added:2 day(s) ago
- Updated:August 15, 2025 at 11:44 PM
Rooms and interior
- Bedrooms:3
- Total bathrooms:3
- Full bathrooms:2
- Half bathrooms:1
- Living area:1,533 sq. ft.
Heating and cooling
- Cooling:Central Electric
- Heating:Propane
Structure and exterior
- Year built:1972
- Building area:1,533 sq. ft.
- Lot area:0.57 Acres
Schools
- High school:Jennings County High School
- Middle school:Jennings County Middle School
Utilities
- Water:Public Water
Finances and disclosures
- Price:$254,900
- Price per sq. ft.:$166.28
New listings near 1735 E Lois Lane
- New
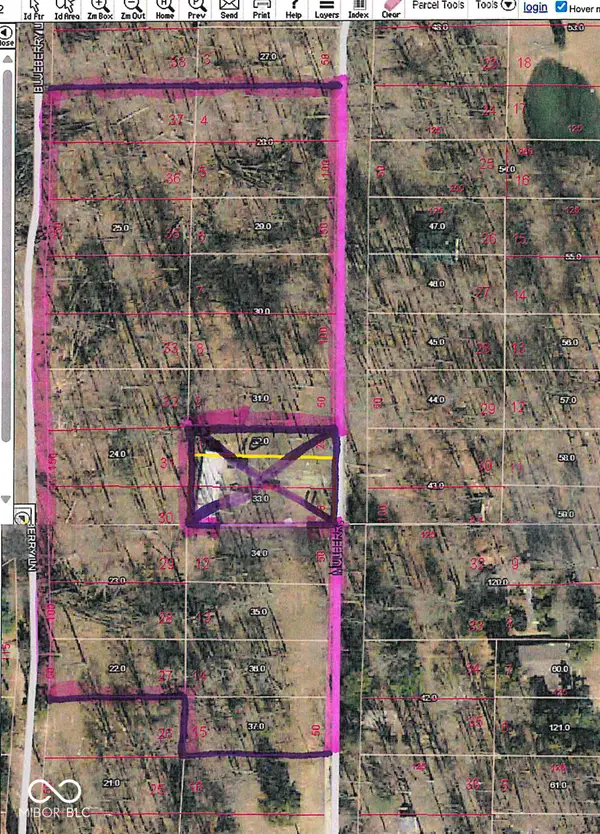 $24,500Active3 Acres
$24,500Active3 Acres0 Blueberry Lane, North Vernon, IN 47265
MLS# 22056976Listed by: COLDWELL BANKER MARTIN MILLER LAMB - New
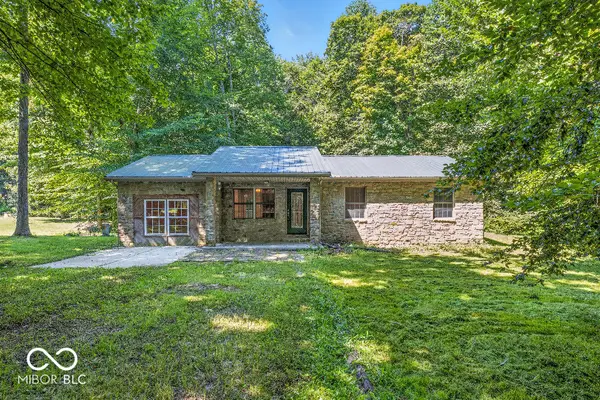 $229,900Active2 beds 2 baths1,557 sq. ft.
$229,900Active2 beds 2 baths1,557 sq. ft.885 S Norkay Street, North Vernon, IN 47265
MLS# 22056506Listed by: LISTWITHFREEDOM.COM - Open Sat, 12 to 2pmNew
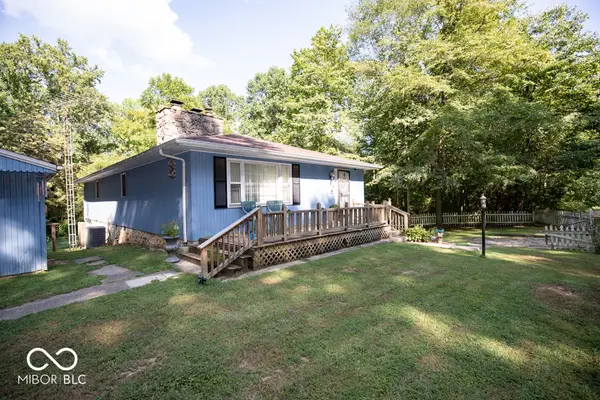 $199,900Active4 beds 3 baths3,120 sq. ft.
$199,900Active4 beds 3 baths3,120 sq. ft.1343 Fair Oaks Court, North Vernon, IN 47265
MLS# 22055938Listed by: COLDWELL BANKER MARTIN MILLER LAMB - New
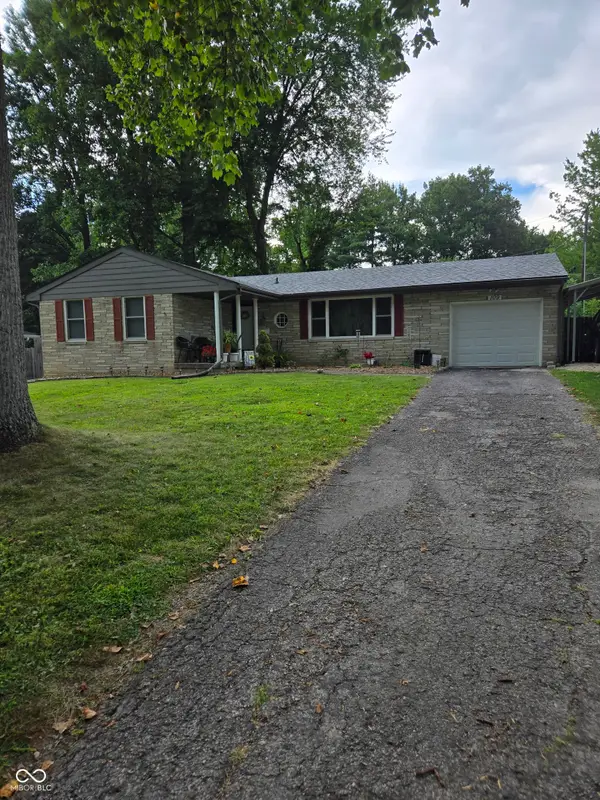 $269,900Active3 beds 2 baths2,091 sq. ft.
$269,900Active3 beds 2 baths2,091 sq. ft.109 Long Street, North Vernon, IN 47265
MLS# 22056453Listed by: F.C. TUCKER REAL ESTATE EXPERTS - New
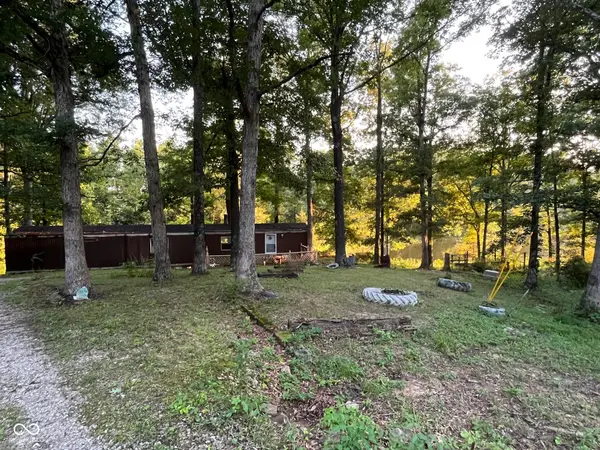 $69,900Active2 beds 1 baths1,008 sq. ft.
$69,900Active2 beds 1 baths1,008 sq. ft.1279 Bending Willow Lane, North Vernon, IN 47265
MLS# 22054627Listed by: F.C. TUCKER REAL ESTATE EXPERTS  $310,000Pending3 beds 2 baths1,848 sq. ft.
$310,000Pending3 beds 2 baths1,848 sq. ft.1265 S County Road 125 W, North Vernon, IN 47265
MLS# 22055783Listed by: ABEL REALTY LLC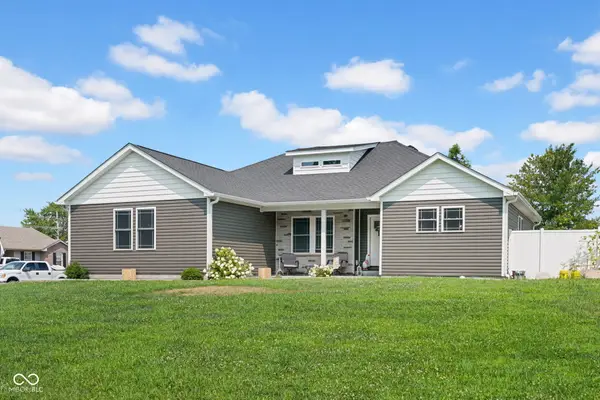 $295,000Active3 beds 2 baths1,903 sq. ft.
$295,000Active3 beds 2 baths1,903 sq. ft.1950 N Westbrook Drive, North Vernon, IN 47265
MLS# 22053740Listed by: ABEL REALTY LLC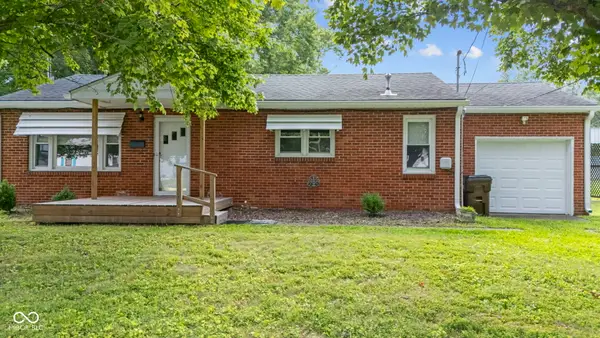 $169,900Pending3 beds 1 baths960 sq. ft.
$169,900Pending3 beds 1 baths960 sq. ft.218 Norris Avenue, North Vernon, IN 47265
MLS# 22053863Listed by: INDIANA HOMETOWN REALTY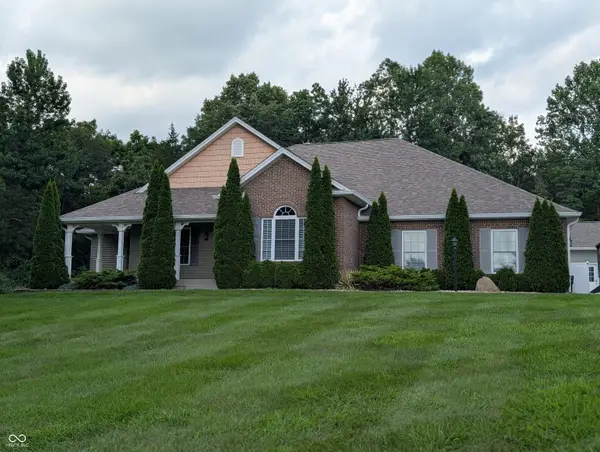 $469,900Active3 beds 2 baths2,039 sq. ft.
$469,900Active3 beds 2 baths2,039 sq. ft.750 S Bay Hill, North Vernon, IN 47265
MLS# 22053430Listed by: F.C. TUCKER REAL ESTATE EXPERTS
