11172 Calle Jules Court #321, Osceola, IN 46561
Local realty services provided by:Better Homes and Gardens Real Estate Connections
Listed by:karen schneiderOfc: 574-807-4661
Office:artisan realty group
MLS#:202529080
Source:Indiana Regional MLS
Price summary
- Price:$714,000
- Price per sq. ft.:$163.54
- Monthly HOA dues:$16.67
About this home
Reserve and customize this all new 2855 SF two story scheduled for November completion. Tile and floors complete, cabinet and trim installation underway early September. Featuring 4 bedrooms and 2.5 bathrooms, custom pricing is also available to finish the lookout basement to create a 5 bedroom, 3.5 bath home. Open floor plan main level features formal dining (or flex) room, large bright kitchen with 8' quartz island, custom cabinets, 8x8 walk in pantry, a great room with cozy gas fireplace, and a HUGE laundry room, half bath, and arrival zone off the garage. On the upper level, you'll find the amazing primary suite with 2 walk in closets, beamed ceiling, oversized tile shower, and a relaxing soaking tub, as well as three additional bedrooms and a large bathroom with double vanity. Gorgeous light wood look LVP flooring throughout. Outside you'll love the stately stone and board and batten detail, black Pella casement windows, the fully insulated and drywalled 3 car garage, a composite deck overlooking your fully irrigated and seeded lawn, and an additional 20x17 patio for entertaining or relaxing. This home is in the Penn School District and is served by reliable city water and sewer. Ask to tour more completed homes by builder. New street might not GPS: Use 54508 Columbia Bay Dr, Osceola, IN 46561 then go north into new neighborhood.
Contact an agent
Home facts
- Year built:2025
- Listing ID #:202529080
- Added:139 day(s) ago
- Updated:September 24, 2025 at 07:23 AM
Rooms and interior
- Bedrooms:4
- Total bathrooms:3
- Full bathrooms:2
- Living area:2,855 sq. ft.
Heating and cooling
- Cooling:Central Air
- Heating:Conventional, Forced Air, Gas
Structure and exterior
- Roof:Asphalt, Dimensional Shingles
- Year built:2025
- Building area:2,855 sq. ft.
- Lot area:0.29 Acres
Schools
- High school:Penn
- Middle school:Schmucker
- Elementary school:Elsie Rogers
Utilities
- Water:City
- Sewer:City
Finances and disclosures
- Price:$714,000
- Price per sq. ft.:$163.54
- Tax amount:$13
New listings near 11172 Calle Jules Court #321
- New
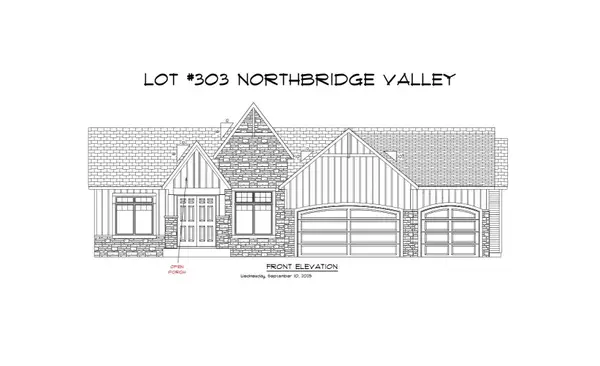 $599,000Active3 beds 3 baths2,318 sq. ft.
$599,000Active3 beds 3 baths2,318 sq. ft.11134 Wharton Way #303, Osceola, IN 46561
MLS# 202538615Listed by: ARTISAN REALTY GROUP 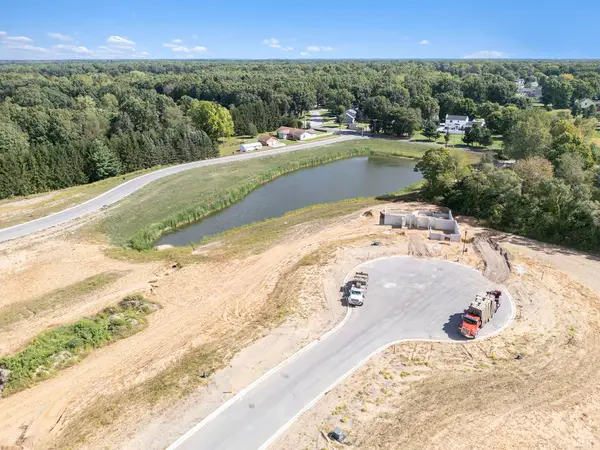 $100,000Active0.39 Acres
$100,000Active0.39 Acres11097 Calle Jules Lot 312a Court, Osceola, IN 46561
MLS# 202505383Listed by: ARTISAN REALTY GROUP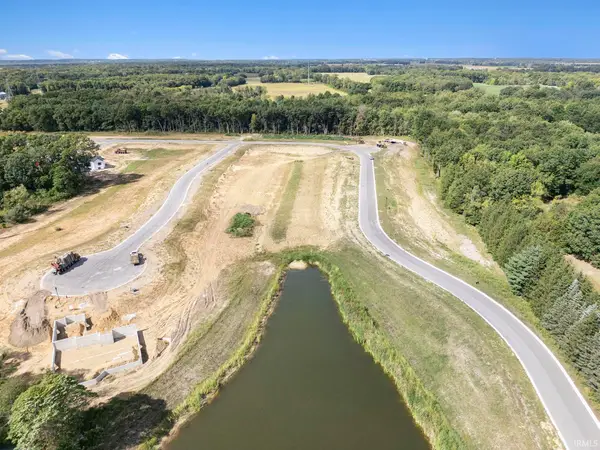 $100,000Active0.45 Acres
$100,000Active0.45 Acres11079 Calle Jules Lot 313a Court, Osceola, IN 46561
MLS# 202505384Listed by: ARTISAN REALTY GROUP- New
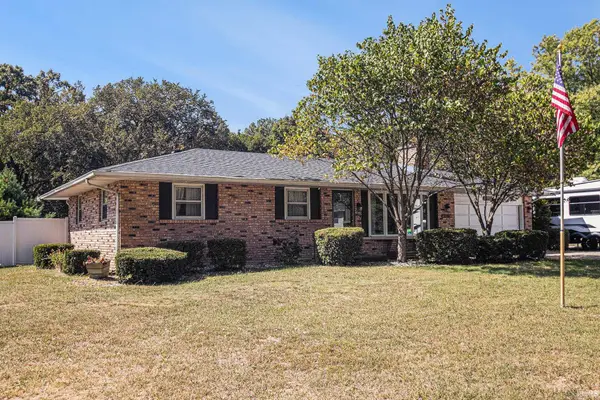 $315,000Active4 beds 2 baths1,888 sq. ft.
$315,000Active4 beds 2 baths1,888 sq. ft.10030 Dunn Road, Osceola, IN 46561
MLS# 202538149Listed by: OPEN DOOR REALTY, INC - New
 $275,000Active3 beds 2 baths1,694 sq. ft.
$275,000Active3 beds 2 baths1,694 sq. ft.56106 Wynnewood Drive, Osceola, IN 46561
MLS# 202537150Listed by: INSPIRED HOMES INDIANA 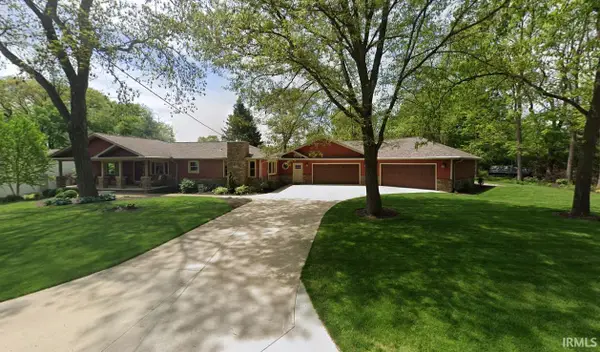 $349,900Pending3 beds 3 baths1,660 sq. ft.
$349,900Pending3 beds 3 baths1,660 sq. ft.56251 Arizona Avenue, Osceola, IN 46561
MLS# 202536787Listed by: RE/MAX 100 $329,999Active5 beds 2 baths2,040 sq. ft.
$329,999Active5 beds 2 baths2,040 sq. ft.10165 Dunn Road, Osceola, IN 46561
MLS# 202536719Listed by: AMERICAN MID-WEST REALTY AND PROPERTY MANAGEMENT $698,000Active4 beds 3 baths2,872 sq. ft.
$698,000Active4 beds 3 baths2,872 sq. ft.11207 Albany Ridge Drive, Osceola, IN 46561
MLS# 202536493Listed by: ST. JOSEPH REALTY GROUP $169,900Pending2 beds 1 baths1,076 sq. ft.
$169,900Pending2 beds 1 baths1,076 sq. ft.11908 Franklin Street, Osceola, IN 46561
MLS# 202536464Listed by: KELLER WILLIAMS REALTY GROUP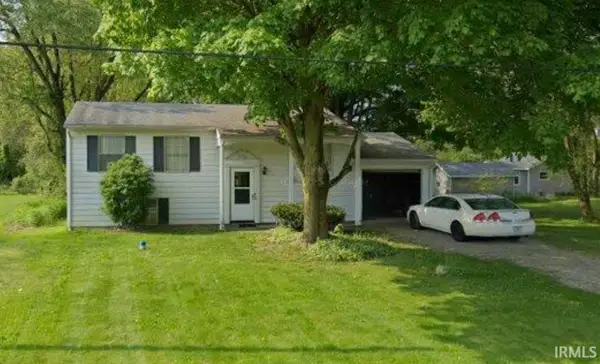 $225,000Pending4 beds 1 baths2,273 sq. ft.
$225,000Pending4 beds 1 baths2,273 sq. ft.111 E Walnut Street, Osceola, IN 46561
MLS# 202536455Listed by: INSPIRED HOMES INDIANA
