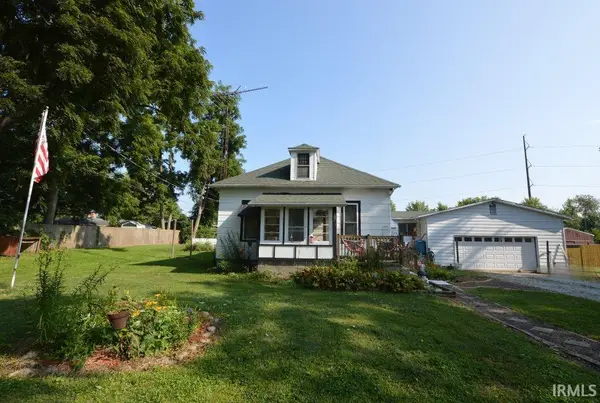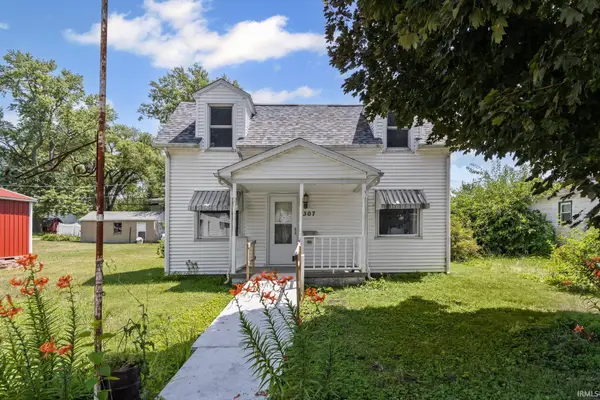10157 E 100 S, Otterbein, IN 47970
Local realty services provided by:Better Homes and Gardens Real Estate Connections
Listed by:marci burton
Office:burton farm and home realty, llc.
MLS#:202538282
Source:Indiana Regional MLS
Price summary
- Price:$499,900
- Price per sq. ft.:$127.04
About this home
Spacious country living awaits with this 2-story, 2,912 sq ft home set on 8.45 beautiful acres. Offering 5 bedrooms- 2 on main floor or room could be used as a den or home office, and 2 baths, the residence features an open concept dining/living room, a kitchen with stainless steel appliances with Zinn custom cabinets providing an abundance of storage, main level laundry room, basement with a fireplace which could be made into a family room, and an attached 2-car garage. The property’s expansive outbuildings provide exceptional utility: a 52' × 64' concrete-block building, a 64' × 96' pole barn with concrete floor, with horse stalls, tack room and lots of storage, with slider doors, and overhead door, plus a 40' × 40' pole barn. Fenced pasture with durable high-tensile fencing supports livestock or hobby farming, and eight grain bins which are currently rented that generate added income potential. Enjoy peaceful rural surroundings with ample space for work, recreation, and future growth. So many options with this property located just a short 25 minute commute to West Lafayette. Hot tub and swing set do not stay. Some of the personal property will be removed from outbuildings, but not all. Seller welcomes inspections but property is selling in As Is condition.
Contact an agent
Home facts
- Year built:1890
- Listing ID #:202538282
- Added:5 day(s) ago
- Updated:September 28, 2025 at 12:41 AM
Rooms and interior
- Bedrooms:5
- Total bathrooms:2
- Full bathrooms:2
- Living area:2,912 sq. ft.
Heating and cooling
- Cooling:Central Air
- Heating:Forced Air, Gas, Propane
Structure and exterior
- Roof:Asphalt
- Year built:1890
- Building area:2,912 sq. ft.
- Lot area:8.45 Acres
Schools
- High school:Benton Central
- Middle school:Benton Central
- Elementary school:Prairie Crossing
Utilities
- Water:Well
- Sewer:Septic
Finances and disclosures
- Price:$499,900
- Price per sq. ft.:$127.04
- Tax amount:$3,274
New listings near 10157 E 100 S
- New
 $245,000Active3 beds 2 baths2,456 sq. ft.
$245,000Active3 beds 2 baths2,456 sq. ft.209 W Oxford Street, Otterbein, IN 47970
MLS# 202538528Listed by: THE REAL ESTATE SHOPPE, LLC - New
 $239,900Active3 beds 2 baths1,964 sq. ft.
$239,900Active3 beds 2 baths1,964 sq. ft.101 E 3rd Street, Otterbein, IN 47970
MLS# 202538273Listed by: TRUEBLOOD REAL ESTATE  $225,000Active3 beds 1 baths1,992 sq. ft.
$225,000Active3 beds 1 baths1,992 sq. ft.107 E 4th Street, Otterbein, IN 47970
MLS# 202532580Listed by: THE REAL ESTATE AGENCY $149,900Pending4 beds 1 baths1,120 sq. ft.
$149,900Pending4 beds 1 baths1,120 sq. ft.307 S Johnson Street, Otterbein, IN 47970
MLS# 202529248Listed by: RE/MAX AT THE CROSSING $224,999Active3 beds 2 baths1,436 sq. ft.
$224,999Active3 beds 2 baths1,436 sq. ft.402 E Oxford Street, Otterbein, IN 47970
MLS# 202518032Listed by: KELLER WILLIAMS REALTY GROUP
