2114 S Pine Run, Oxford, IN 47971
Local realty services provided by:Better Homes and Gardens Real Estate Connections
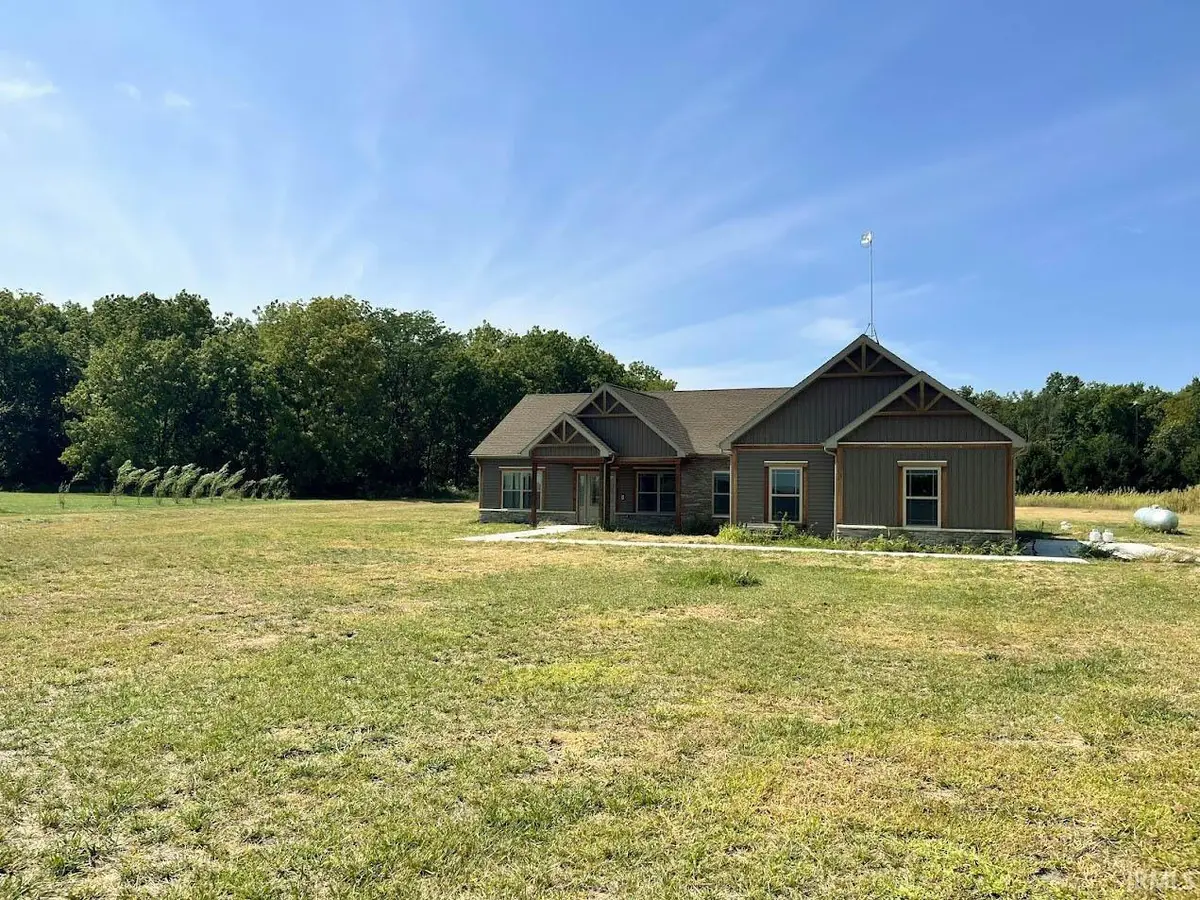
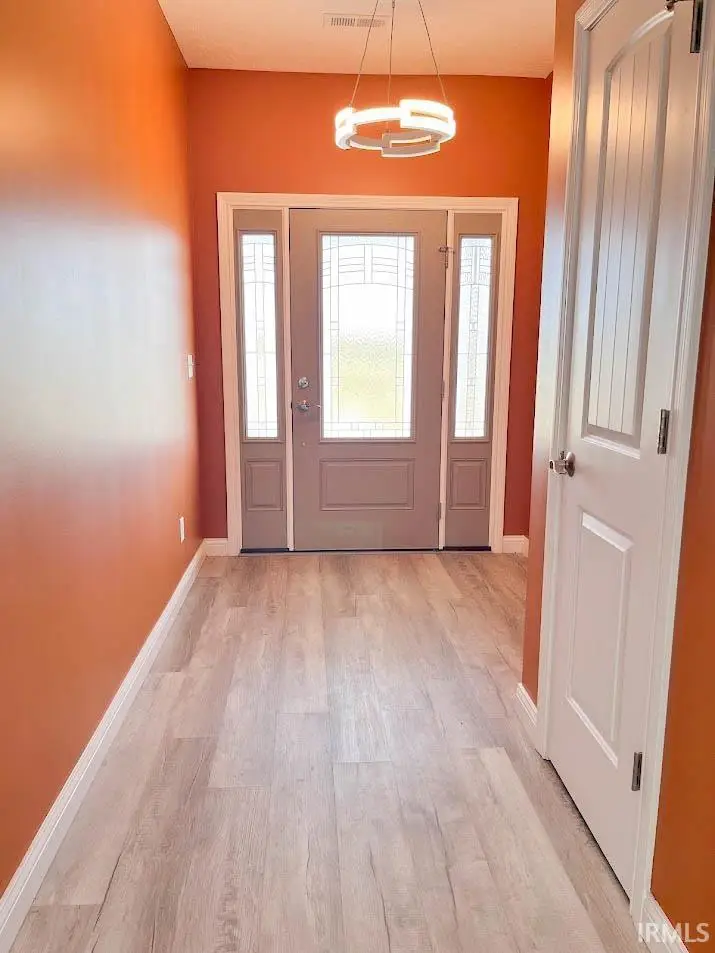
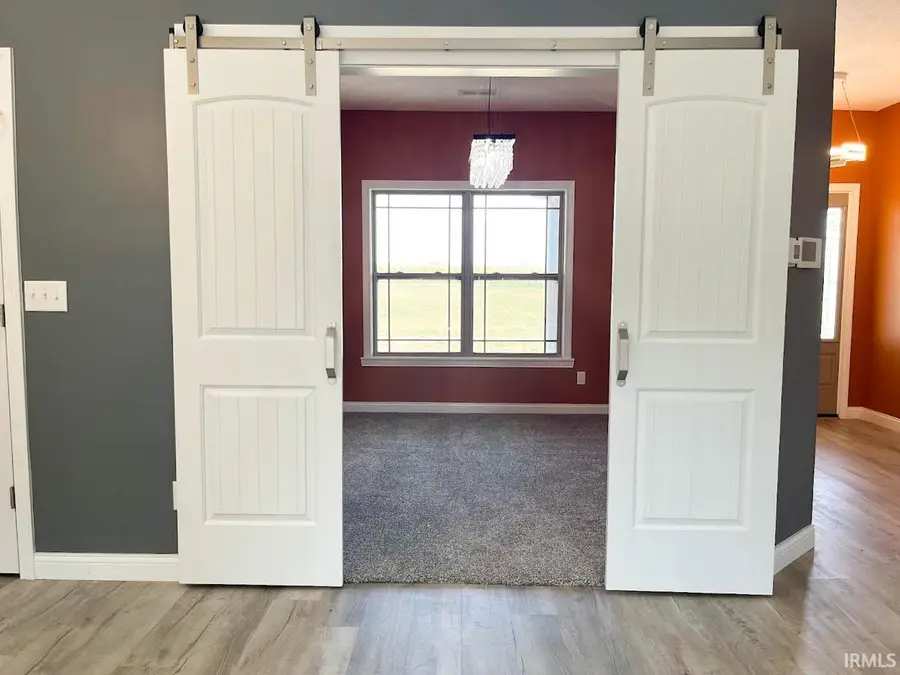
Listed by:marquita simmonsAgt: 931-801-0463
Office:trueblood real estate
MLS#:202435590
Source:Indiana Regional MLS
Price summary
- Price:$455,000
- Price per sq. ft.:$222.71
About this home
Welcome to this lovely 3-bedroom 2-bathroom home with an extra room that can be used for an office or formal dining room. this home offers approximately 2100 square feet of living space, all on a 3-acre lot. This single-story layout ensures easy accessibility and seamless flow throughout. As you enter you are greeted with a formal dining room that sets the scene for memorable family dinners. The formal living room is perfect for entertaining guests or enjoying quiet moments. The eat-in kitchen offers ample counter space for preparing meals. The heart of the home is in the cozy family room, with a gas fireplace that creates an inviting atmosphere for gatherings. This home is the perfect blend of comfort, style, and functionality, set in an environment ideal for relaxation and outdoor activities. Don't miss the opportunity to make this exquisite property your own.
Contact an agent
Home facts
- Year built:2022
- Listing Id #:202435590
- Added:334 day(s) ago
- Updated:August 14, 2025 at 03:03 PM
Rooms and interior
- Bedrooms:3
- Total bathrooms:2
- Full bathrooms:2
- Living area:2,043 sq. ft.
Heating and cooling
- Cooling:Attic Fan, Central Air
- Heating:Electric, Propane, Propane Tank Owned
Structure and exterior
- Year built:2022
- Building area:2,043 sq. ft.
- Lot area:3 Acres
Schools
- High school:Benton Central
- Middle school:Benton Central
- Elementary school:Prairie Crossing
Utilities
- Water:Well
- Sewer:Septic
Finances and disclosures
- Price:$455,000
- Price per sq. ft.:$222.71
- Tax amount:$744
New listings near 2114 S Pine Run
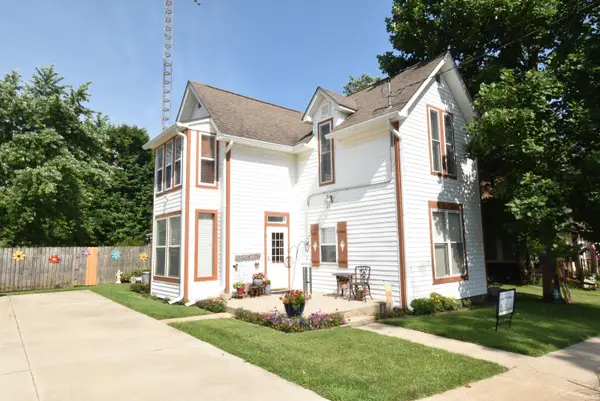 $229,000Active3 beds 2 baths2,208 sq. ft.
$229,000Active3 beds 2 baths2,208 sq. ft.204 N Howard Street, Oxford, IN 47971
MLS# 202528996Listed by: CACKLEY REAL ESTATE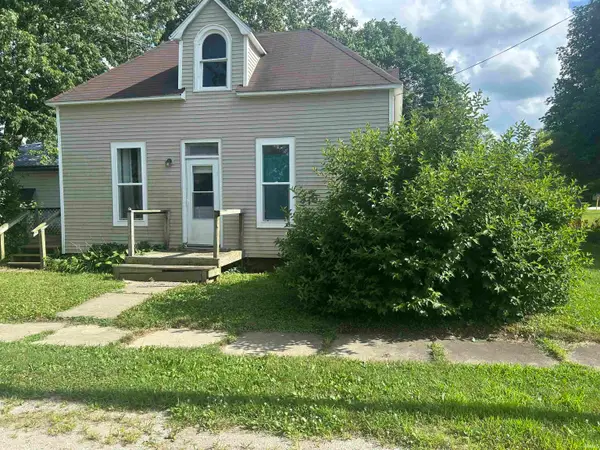 $101,900Pending2 beds 1 baths992 sq. ft.
$101,900Pending2 beds 1 baths992 sq. ft.408 E Smith Street, Oxford, IN 47971
MLS# 202527554Listed by: DARCY WESTON RE $197,777Active4 beds 2 baths2,998 sq. ft.
$197,777Active4 beds 2 baths2,998 sq. ft.306 W Mcconnell Street, Oxford, IN 47971
MLS# 202522351Listed by: RAECO REALTY- Open Sat, 2 to 4pm
 $260,000Active4 beds 3 baths3,183 sq. ft.
$260,000Active4 beds 3 baths3,183 sq. ft.107 N Sheets Street, Oxford, IN 47971
MLS# 202517102Listed by: KELLER WILLIAMS LAFAYETTE 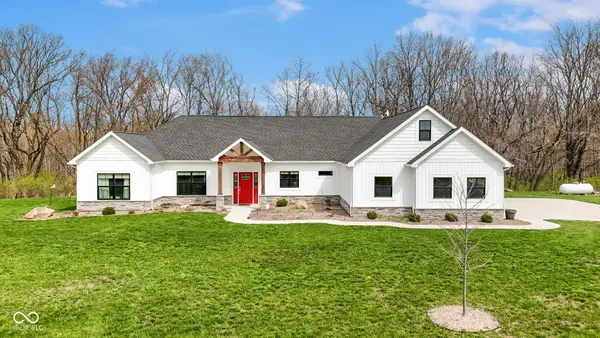 $472,000Active3 beds 3 baths2,549 sq. ft.
$472,000Active3 beds 3 baths2,549 sq. ft.7107 Andrew Drive, Oxford, IN 47971
MLS# 22032836Listed by: DANIELS REAL ESTATE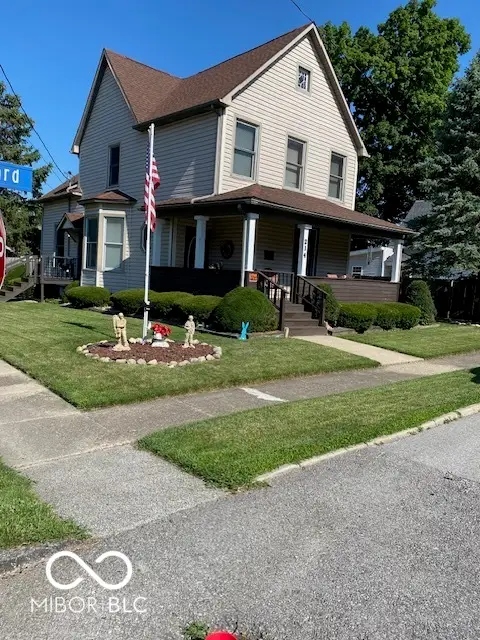 $254,900Active5 beds 2 baths4,147 sq. ft.
$254,900Active5 beds 2 baths4,147 sq. ft.214 S Howard Street, Oxford, IN 47971
MLS# 22021365Listed by: RUSK LEGACY GROUP $199,900Active4 beds 3 baths1,944 sq. ft.
$199,900Active4 beds 3 baths1,944 sq. ft.403 E Benton Street, Oxford, IN 47971
MLS# 202523302Listed by: RAINBOW REALTY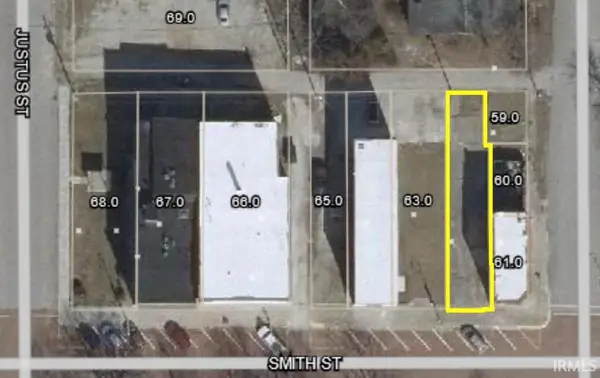 $19,500Active0 Acres
$19,500Active0 Acres113 E Smith Street, Oxford, IN 47971
MLS# 202423802Listed by: KELLER WILLIAMS LAFAYETTE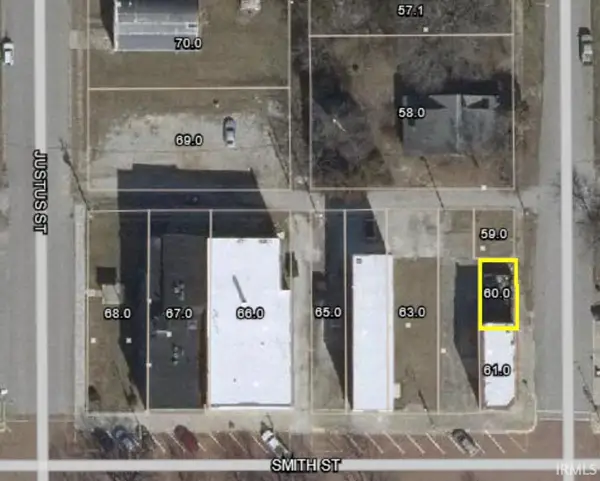 $9,250Active0 Acres
$9,250Active0 Acres104 N Howard Street, Oxford, IN 47971
MLS# 202423795Listed by: KELLER WILLIAMS LAFAYETTE
