8302 W Lewisville Road, Paragon, IN 46166
Local realty services provided by:Better Homes and Gardens Real Estate Gold Key
Listed by: connor jones
Office: mark dietel realty, llc.
MLS#:22061311
Source:IN_MIBOR
Price summary
- Price:$580,000
- Price per sq. ft.:$132.18
About this home
Custom-built ranch on nearly 13 acres featuring quality Amish craftsmanship throughout, including the kitchen cabinetry, built-in bookshelves, and bathroom vanities. Designed with accessibility in mind, the home offers wide halls, a main-level primary suite and living space, and a wheelchair stair lift to the full basement. The basement is exceptional, with 9' ceilings, daylight and egress windows, and plumbing roughed in for the future addition of another bathroom. Updates include two recently added tankless water heaters, a water softener, and the original gravity sump built into the home. Outdoors, enjoy a 2021 Trex deck with a transferable 25-year warranty, wooded acreage (with roughly half of the parcel wooded), hay fields, and frequent wildlife sightings. A nearby farmer currently maintains the hay fields and is willing to continue if preferred, or the new owner may use the space as they wish. A chicken coop with an established flock of approximately two dozen chickens may remain with the property if desired. A finished 3-car attached garage, ample storage, and peaceful surroundings make this a rare opportunity to own a truly versatile property.
Contact an agent
Home facts
- Year built:2012
- Listing ID #:22061311
- Added:63 day(s) ago
- Updated:November 11, 2025 at 08:51 AM
Rooms and interior
- Bedrooms:3
- Total bathrooms:2
- Full bathrooms:2
- Living area:2,632 sq. ft.
Heating and cooling
- Cooling:Central Electric
- Heating:Heat Pump
Structure and exterior
- Year built:2012
- Building area:2,632 sq. ft.
- Lot area:12.89 Acres
Schools
- High school:Eminence Jr-Sr High School
- Elementary school:Eminence Elementary School
Utilities
- Water:Well
Finances and disclosures
- Price:$580,000
- Price per sq. ft.:$132.18
New listings near 8302 W Lewisville Road
- New
 $150,000Active11.78 Acres
$150,000Active11.78 Acres156 S Waggoner Road, Paragon, IN 46166
MLS# 22072034Listed by: KELLER WILLIAMS INDY METRO S 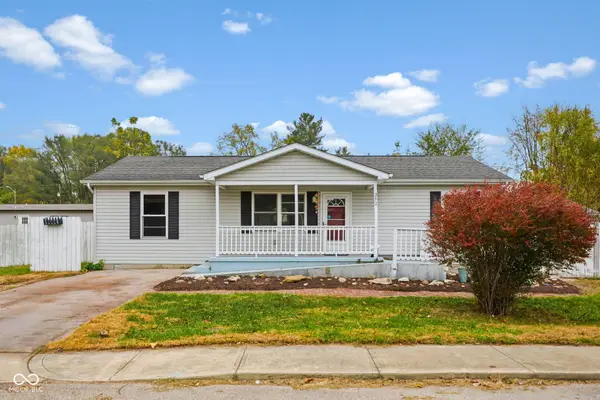 $185,000Active3 beds 2 baths1,118 sq. ft.
$185,000Active3 beds 2 baths1,118 sq. ft.252 W Harrison Street, Paragon, IN 46166
MLS# 22070339Listed by: RE/MAX CORNERSTONE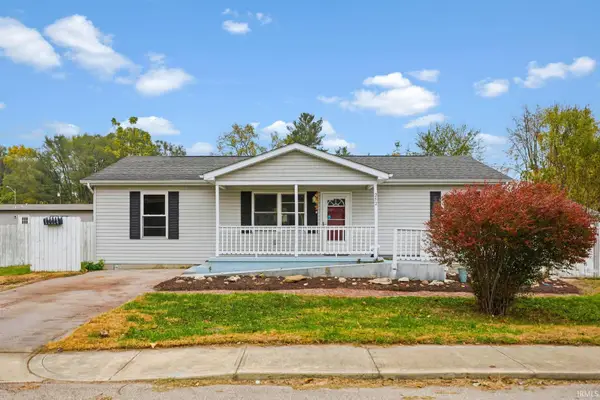 $185,000Active3 beds 2 baths1,118 sq. ft.
$185,000Active3 beds 2 baths1,118 sq. ft.252 W Harrison Street, Paragon, IN 46166
MLS# 202544031Listed by: RE/MAX CORNERSTONE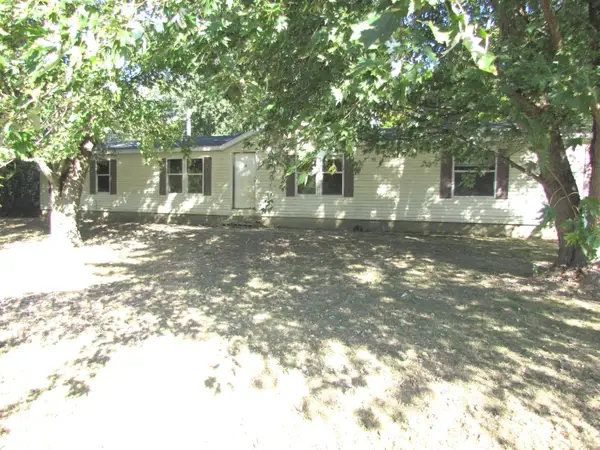 $230,000Pending4 beds 2 baths2,052 sq. ft.
$230,000Pending4 beds 2 baths2,052 sq. ft.3193 N Lewisville Lane, Paragon, IN 46166
MLS# 22066698Listed by: CARPENTER, REALTORS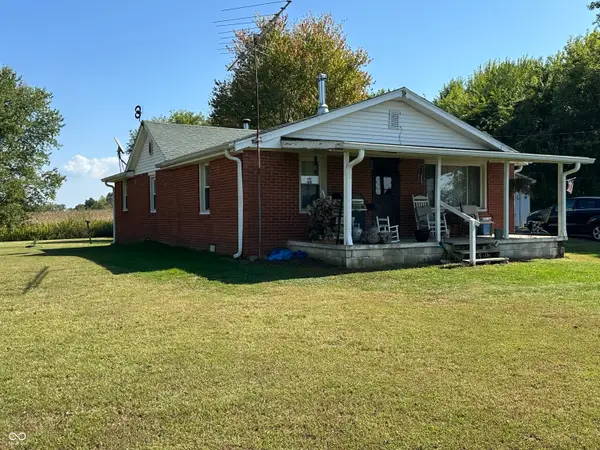 $180,000Active3 beds 1 baths1,260 sq. ft.
$180,000Active3 beds 1 baths1,260 sq. ft.549 N Leitzman Road, Paragon, IN 46166
MLS# 22065688Listed by: F.C. TUCKER COMPANY $739,900Pending2 beds 1 baths1,581 sq. ft.
$739,900Pending2 beds 1 baths1,581 sq. ft.101 S Letterman Road, Paragon, IN 46166
MLS# 22057566Listed by: THE MODGLIN GROUP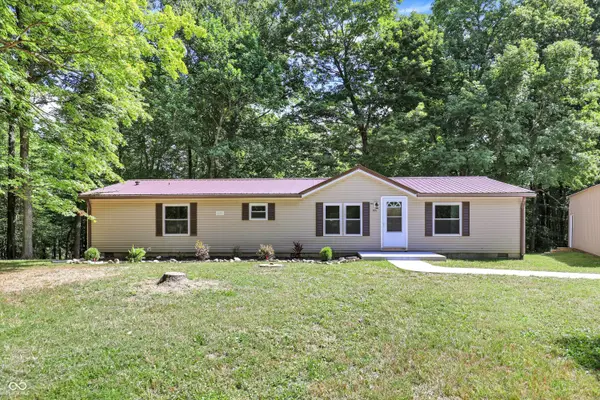 $299,900Pending3 beds 2 baths1,685 sq. ft.
$299,900Pending3 beds 2 baths1,685 sq. ft.3125 N Hurricane Hills E, Paragon, IN 46166
MLS# 22059743Listed by: BERKSHIRE HATHAWAY HOME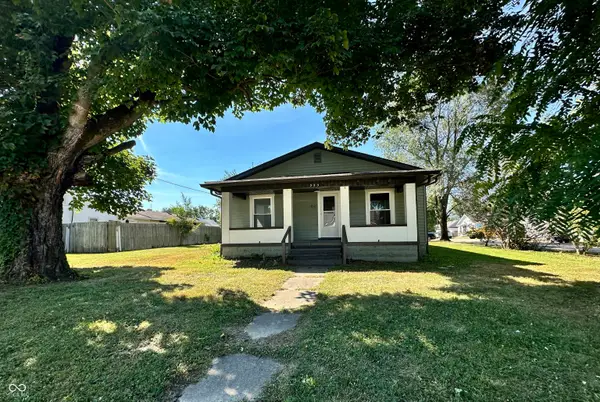 $199,999Pending3 beds 1 baths1,200 sq. ft.
$199,999Pending3 beds 1 baths1,200 sq. ft.325 E Church Street, Paragon, IN 46166
MLS# 22059845Listed by: KELLER WILLIAMS INDY METRO S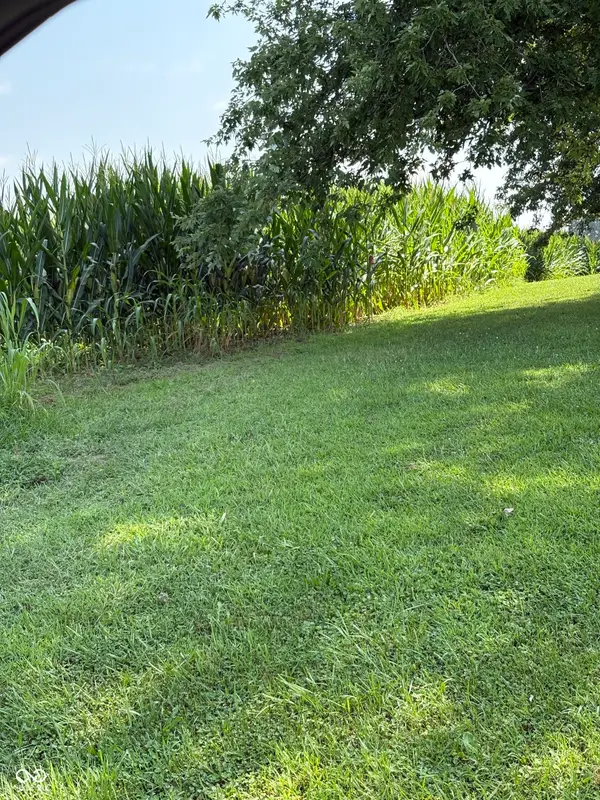 $149,000Active9 Acres
$149,000Active9 Acres0 Leitzman North Road, Paragon, IN 46166
MLS# 22057712Listed by: LITTLE PIG REAL ESTATE LLC
