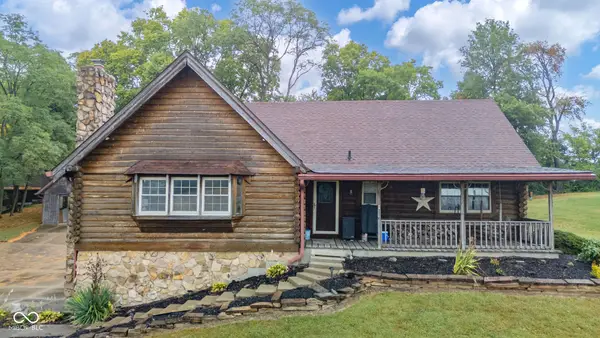9321 Kellner Street, Pendleton, IN 46064
Local realty services provided by:Better Homes and Gardens Real Estate Gold Key
9321 Kellner Street,Pendleton, IN 46064
$375,000
- 4 Beds
- 3 Baths
- 2,100 sq. ft.
- Single family
- Active
Listed by:jennifer shopp
Office:berkshire hathaway home
MLS#:22065578
Source:IN_MIBOR
Price summary
- Price:$375,000
- Price per sq. ft.:$178.57
About this home
Welcome home! Built in 2023, this 4-bedroom plus loft HOME offers the best of new construction without the wait. Sellers have poured into this home with thoughtful upgrades and stylish custom touches that make it truly shine-an impressive built-in entertainment wall with floating shelves, drawers, stylish finish texture, mounted TV with sound bar, and even a cozy blanket nook. Custom accent walls, upgraded lighting, and organized custom closets elevate both form and function. The main floor features an open-concept layout with a light-filled family room overlooking the kitchen and dining space. A spacious dining area is perfect for gatherings, while the oversized kitchen island serves as the heart of the home. Additional upgrades include custom cabinet details and a beautiful center island. Upstairs, the generous primary suite offers dual sinks, a walk-in closet, and a sleek glass-door shower. Three additional bedrooms and a versatile loft provide space for family, guests, or a home office. The upstairs laundry room includes a butcher block countertop for folding and storage, while outside you'll enjoy the extended patio and backyard space. A 2-car garage and numerous move-in ready extras-drapes, blinds, water softener, washer, and dryer-make life easy from day one. Clean, crisp, and full of modern style, this home is ready to welcome its next owners.
Contact an agent
Home facts
- Year built:2023
- Listing ID #:22065578
- Added:1 day(s) ago
- Updated:October 01, 2025 at 11:39 PM
Rooms and interior
- Bedrooms:4
- Total bathrooms:3
- Full bathrooms:2
- Half bathrooms:1
- Living area:2,100 sq. ft.
Heating and cooling
- Cooling:Central Electric
- Heating:Forced Air
Structure and exterior
- Year built:2023
- Building area:2,100 sq. ft.
- Lot area:0.18 Acres
Schools
- High school:Pendleton Heights High School
- Middle school:Pendleton Heights Middle School
- Elementary school:Maple Ridge Elementary School
Utilities
- Water:Public Water
Finances and disclosures
- Price:$375,000
- Price per sq. ft.:$178.57
New listings near 9321 Kellner Street
- New
 $314,999Active3 beds 2 baths1,699 sq. ft.
$314,999Active3 beds 2 baths1,699 sq. ft.6607 Laurelwood Drive, Pendleton, IN 46064
MLS# 22064599Listed by: F.C. TUCKER COMPANY - New
 $244,900Active2 beds 1 baths864 sq. ft.
$244,900Active2 beds 1 baths864 sq. ft.209 Indiana Avenue, Pendleton, IN 46064
MLS# 22065428Listed by: BEYCOME BROKERAGE REALTY LLC - New
 $419,900Active4 beds 3 baths2,803 sq. ft.
$419,900Active4 beds 3 baths2,803 sq. ft.6933 Knoll Crest Way, Pendleton, IN 46064
MLS# 22065213Listed by: RE/MAX LEGACY - New
 $297,500Active3 beds 2 baths1,210 sq. ft.
$297,500Active3 beds 2 baths1,210 sq. ft.8174 Ambrosia Lane, Pendleton, IN 46064
MLS# 22065062Listed by: JMG INDIANA - New
 $315,000Active3 beds 2 baths1,745 sq. ft.
$315,000Active3 beds 2 baths1,745 sq. ft.1922 Cold Springs Drive, Pendleton, IN 46064
MLS# 22062878Listed by: EXP REALTY, LLC - New
 $270,000Active3 beds 2 baths1,257 sq. ft.
$270,000Active3 beds 2 baths1,257 sq. ft.104 E Woodland Drive, Pendleton, IN 46064
MLS# 22064617Listed by: F.C. TUCKER/PROSPERITY - New
 $575,000Active4 beds 2 baths1,267 sq. ft.
$575,000Active4 beds 2 baths1,267 sq. ft.7246 W Fall Creek Drive, Pendleton, IN 46064
MLS# 22064041Listed by: @PROPERTIES - New
 $575,000Active7.47 Acres
$575,000Active7.47 Acres7246 W Fall Creek Drive, Pendleton, IN 46064
MLS# 22064373Listed by: @PROPERTIES  $499,900Pending4 beds 2 baths3,466 sq. ft.
$499,900Pending4 beds 2 baths3,466 sq. ft.616 W 575 S, Pendleton, IN 46064
MLS# 22064291Listed by: RE/MAX AT THE CROSSING
