121 Lakeside Drive, Pittsboro, IN 46167
Local realty services provided by:Better Homes and Gardens Real Estate Gold Key
121 Lakeside Drive,Pittsboro, IN 46167
$589,900
- 3 Beds
- 3 Baths
- 2,523 sq. ft.
- Single family
- Pending
Listed by:maria ridenour
Office:ridenour real estate services,
MLS#:22051229
Source:IN_MIBOR
Price summary
- Price:$589,900
- Price per sq. ft.:$233.81
About this home
This stunning 3BR/2.5 BA ranch style home w/lg bonus room is built for bringing family and friends together. Offering just under 2,600 Sq. Ft., the open main level floor plan delivers smart design w/stylish details connecting the kitchen, dining area, and great room, making it easy to stay united while cooking or relaxing. The kitchen includes a custom-built Amish Island (built-in cutting board with opening to trash bin for easy clean up), breakfast bar, granite countertops, soft close cabinets, SS appliances, walk-in pantry w/added storage, & custom-made wood beams. Main level primary bedroom features a walk-in tiled shower, double sinks, linen closet & spacious walk-in closet. Two additional bedrooms situated on the other side of the house with a shared full bath in between-perfect for a little extra privacy. Upper-level bonus room with 1/2 bath, mini split heating and air, walk in attic access & additional storage areas. Every bedroom comes with a ceiling fan for extra comfort. The great room offers custom wood mantel, built in shelving, ambiance lighting electric fireplace w/insert. Step outside to a backyard built for entertaining or relaxation: there's a covered patio with heat, lighting, wired for TV, brick-and-granite bar w/storage, a built-in firepit area surrounded by built-in seating, grill with gas hookup, & concrete patio area used as basketball court today. Spacious corner lot is professionally landscaped w/decorative patio screen to highlight the grilling area. Custom designed mudroom w/shiplap wall, hooks, storage bins & vanity is shared w/laundry room. Spacious 3 car attached, heated/cooled, finished garage w/cabinet organization & still plenty of room to store golf cart, mower & more! Custom windows, custom blinds, barn doors, whole house vacuum system, programmable thermostat, invisible dog fence and so much more!
Contact an agent
Home facts
- Year built:2019
- Listing ID #:22051229
- Added:69 day(s) ago
- Updated:September 25, 2025 at 01:28 PM
Rooms and interior
- Bedrooms:3
- Total bathrooms:3
- Full bathrooms:2
- Half bathrooms:1
- Living area:2,523 sq. ft.
Heating and cooling
- Cooling:Central Electric
- Heating:Forced Air
Structure and exterior
- Year built:2019
- Building area:2,523 sq. ft.
- Lot area:0.44 Acres
Schools
- High school:Tri-West Senior High School
- Middle school:Tri-West Middle School
- Elementary school:Pittsboro Elementary School
Utilities
- Water:Public Water
Finances and disclosures
- Price:$589,900
- Price per sq. ft.:$233.81
New listings near 121 Lakeside Drive
 $329,900Pending3 beds 2 baths2,166 sq. ft.
$329,900Pending3 beds 2 baths2,166 sq. ft.814 Declaration Drive, Pittsboro, IN 46167
MLS# 22062815Listed by: CARPENTER, REALTORS- New
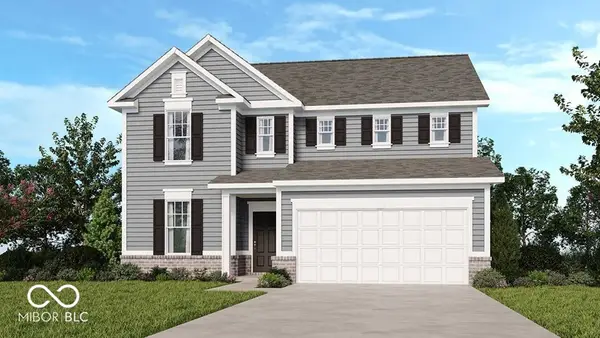 $409,999Active5 beds 3 baths3,037 sq. ft.
$409,999Active5 beds 3 baths3,037 sq. ft.420 Louisiana Drive, Pittsboro, IN 46167
MLS# 22063773Listed by: PYATT BUILDERS, LLC  $419,999Pending5 beds 3 baths3,040 sq. ft.
$419,999Pending5 beds 3 baths3,040 sq. ft.272 Commodore Drive, Pittsboro, IN 46167
MLS# 22063705Listed by: PYATT BUILDERS, LLC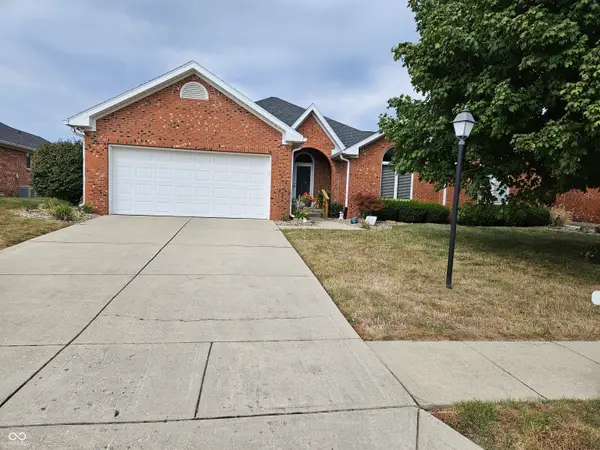 $284,900Pending2 beds 2 baths1,762 sq. ft.
$284,900Pending2 beds 2 baths1,762 sq. ft.4386 Quail Creek Trace S, Pittsboro, IN 46167
MLS# 22062655Listed by: WALL AND ASSOCIATES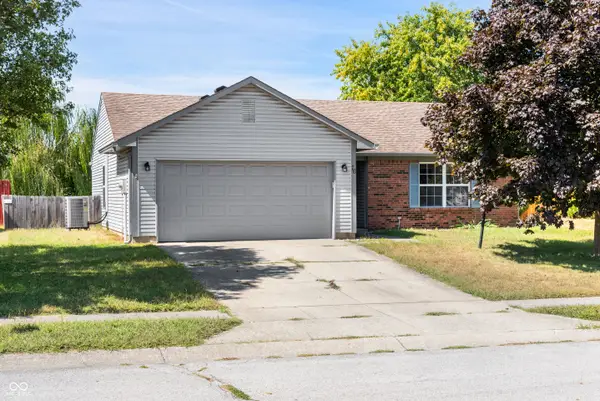 $229,900Pending3 beds 2 baths1,244 sq. ft.
$229,900Pending3 beds 2 baths1,244 sq. ft.76 Kensington Court, Pittsboro, IN 46167
MLS# 22058927Listed by: LIST WITH BEN, LLC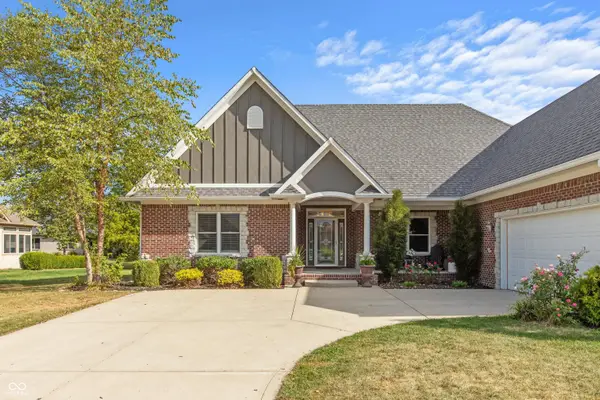 $525,000Active3 beds 2 baths2,602 sq. ft.
$525,000Active3 beds 2 baths2,602 sq. ft.408 Wind Drift Court, Pittsboro, IN 46167
MLS# 22060335Listed by: SOLD IT REALTY GROUP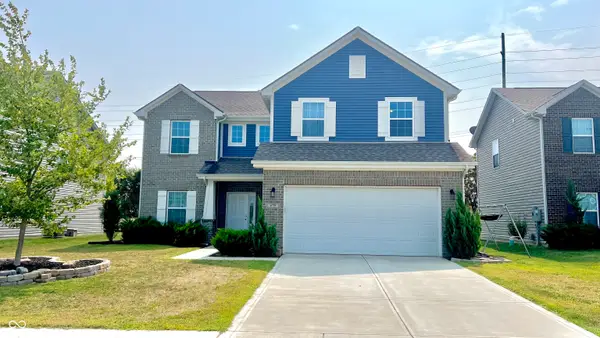 $349,999Active4 beds 3 baths2,176 sq. ft.
$349,999Active4 beds 3 baths2,176 sq. ft.679 Albermarle Drive, Pittsboro, IN 46167
MLS# 22060153Listed by: FERRIS PROPERTY GROUP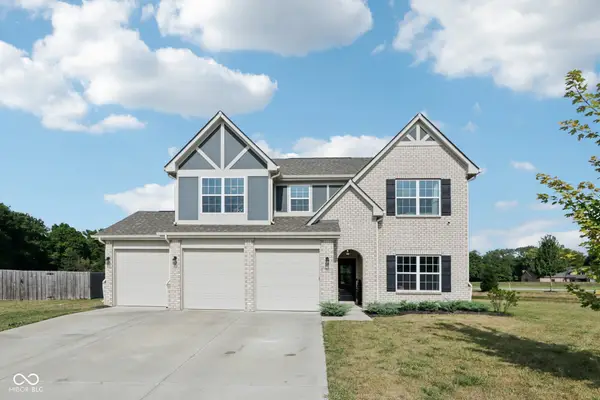 $382,000Pending4 beds 3 baths2,389 sq. ft.
$382,000Pending4 beds 3 baths2,389 sq. ft.793 Jefferson Park Drive, Pittsboro, IN 46167
MLS# 22060238Listed by: F.C. TUCKER COMPANY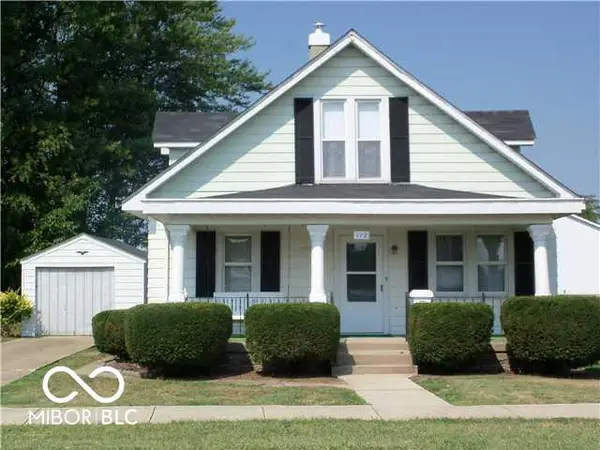 $275,000Active2 beds 1 baths2,010 sq. ft.
$275,000Active2 beds 1 baths2,010 sq. ft.112 S Maple Street, Pittsboro, IN 46167
MLS# 22060637Listed by: SOLD IT REALTY GROUP $549,900Active4 beds 3 baths3,743 sq. ft.
$549,900Active4 beds 3 baths3,743 sq. ft.818 Declaration Drive, Pittsboro, IN 46167
MLS# 22058693Listed by: TRUEBLOOD REAL ESTATE
