793 Jefferson Park Drive, Pittsboro, IN 46167
Local realty services provided by:Better Homes and Gardens Real Estate Gold Key
Listed by:aaron hazel
Office:f.c. tucker company
MLS#:22060238
Source:IN_MIBOR
Price summary
- Price:$382,000
- Price per sq. ft.:$159.9
About this home
Discover a home where comfort meets style in the heart of Hendricks County. Built in 2021, this stunning two-story residence offers 2,389 square feet of thoughtfully designed living space, with 4 bedrooms, 2.5 bathrooms, and a spacious 0.32-acre lot. From the moment you step inside, you'll be drawn to the warm, inviting living room-where a cozy fireplace glows beneath striking beamed ceilings, setting the stage for gatherings or quiet evenings at home. The kitchen is a true showstopper, boasting a large island perfect for entertaining, sleek stone countertops, timeless shaker cabinetry, and a stylish backsplash that ties it all together. Whether you're preparing dinner or hosting friends, this space delivers both beauty and function. Upstairs, the primary suite feels like your own private getaway. The ensuite bath pampers with a double vanity, walk-in shower, and plenty of space to unwind. A walk-in closet keeps everything organized with ease. Step outside and enjoy your own backyard retreat. Relax on the patio with peaceful wooded views, or gather around the fire pit with friends on crisp evenings. This outdoor space is made for making memories. Move-in ready and designed for modern living, this home offers the perfect blend of elegance, comfort, and convenience. Don't miss your chance to make it yours!
Contact an agent
Home facts
- Year built:2021
- Listing ID #:22060238
- Added:10 day(s) ago
- Updated:September 17, 2025 at 07:21 AM
Rooms and interior
- Bedrooms:4
- Total bathrooms:3
- Full bathrooms:2
- Half bathrooms:1
- Living area:2,389 sq. ft.
Heating and cooling
- Cooling:Central Electric
- Heating:Forced Air
Structure and exterior
- Year built:2021
- Building area:2,389 sq. ft.
- Lot area:0.32 Acres
Schools
- High school:Tri-West Senior High School
- Middle school:Tri-West Middle School
- Elementary school:Pittsboro Elementary School
Utilities
- Water:Public Water
Finances and disclosures
- Price:$382,000
- Price per sq. ft.:$159.9
New listings near 793 Jefferson Park Drive
- New
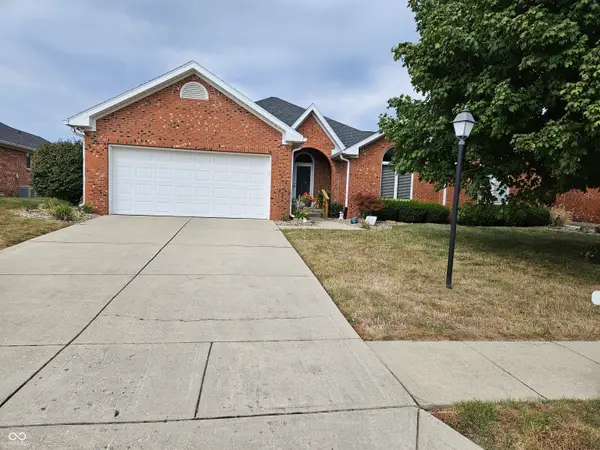 $284,900Active2 beds 2 baths1,762 sq. ft.
$284,900Active2 beds 2 baths1,762 sq. ft.4386 Quail Creek Trace S, Pittsboro, IN 46167
MLS# 22062655Listed by: WALL AND ASSOCIATES - New
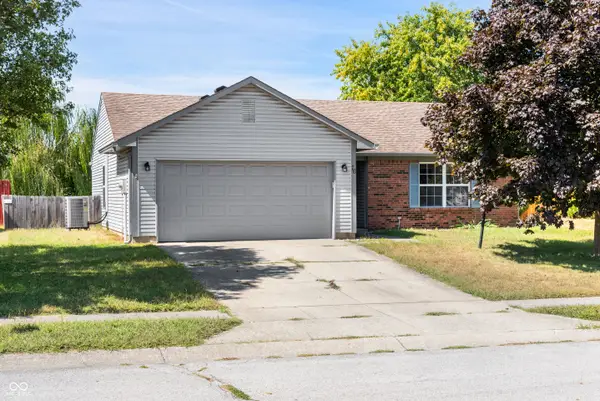 $229,900Active3 beds 2 baths1,244 sq. ft.
$229,900Active3 beds 2 baths1,244 sq. ft.76 Kensington Court, Pittsboro, IN 46167
MLS# 22058927Listed by: LIST WITH BEN, LLC - New
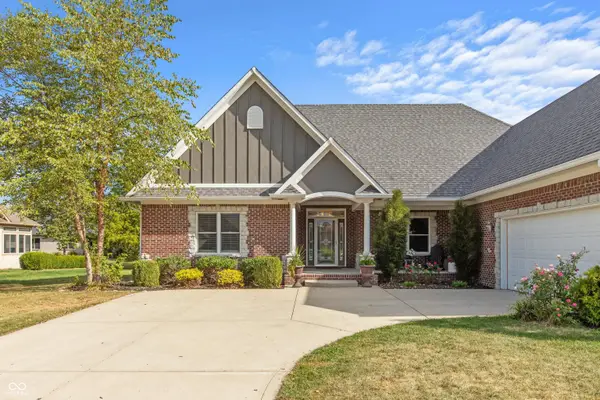 $525,000Active3 beds 2 baths2,602 sq. ft.
$525,000Active3 beds 2 baths2,602 sq. ft.408 Wind Drift Court, Pittsboro, IN 46167
MLS# 22060335Listed by: SOLD IT REALTY GROUP - Open Sun, 3 to 5pmNew
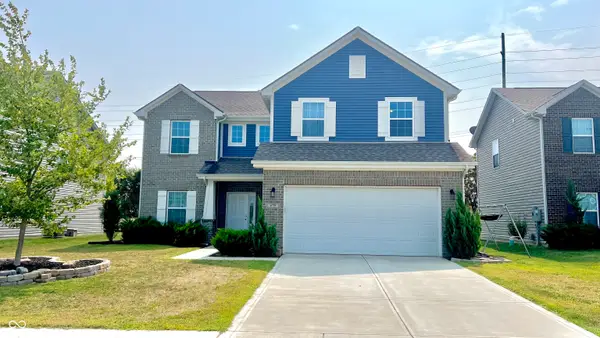 $355,000Active4 beds 3 baths2,176 sq. ft.
$355,000Active4 beds 3 baths2,176 sq. ft.679 Albermarle Drive, Pittsboro, IN 46167
MLS# 22060153Listed by: FERRIS PROPERTY GROUP 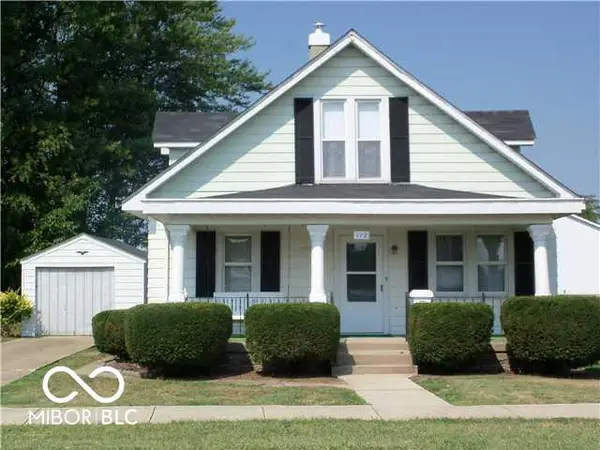 $295,000Active2 beds 1 baths2,010 sq. ft.
$295,000Active2 beds 1 baths2,010 sq. ft.112 S Maple Street, Pittsboro, IN 46167
MLS# 22060637Listed by: SOLD IT REALTY GROUP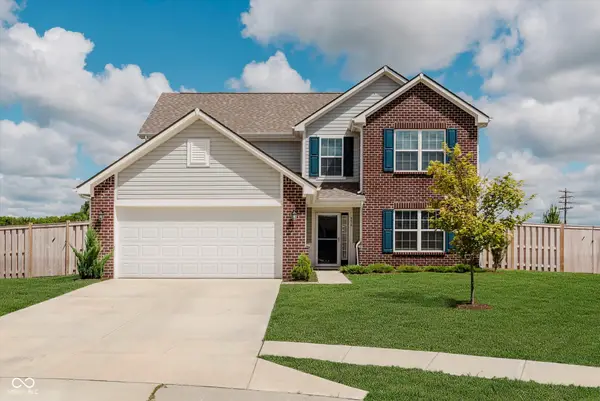 $369,900Pending4 beds 3 baths3,195 sq. ft.
$369,900Pending4 beds 3 baths3,195 sq. ft.956 Rushmore Drive, Pittsboro, IN 46167
MLS# 22059605Listed by: CENTURY 21 SCHEETZ $549,900Active4 beds 3 baths3,743 sq. ft.
$549,900Active4 beds 3 baths3,743 sq. ft.818 Declaration Drive, Pittsboro, IN 46167
MLS# 22058693Listed by: TRUEBLOOD REAL ESTATE $329,000Pending3 beds -- baths1,537 sq. ft.
$329,000Pending3 beds -- baths1,537 sq. ft.5235 Sandy Court, Pittsboro, IN 46167
MLS# 22059457Listed by: CARPENTER, REALTORS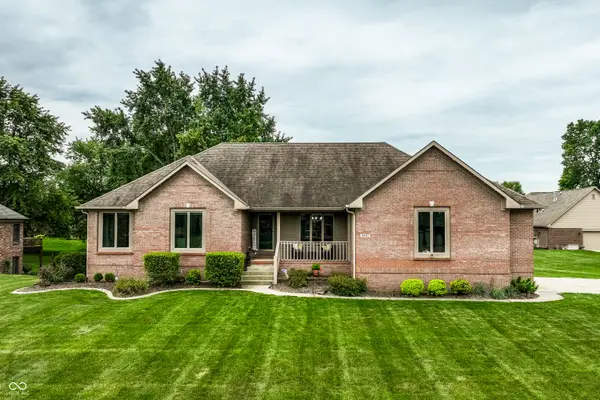 $650,000Pending4 beds 4 baths2,992 sq. ft.
$650,000Pending4 beds 4 baths2,992 sq. ft.4831 Roxbury Drive, Pittsboro, IN 46167
MLS# 22059602Listed by: @PROPERTIES
