2738 Twinleaf Drive, Plainfield, IN 46168
Local realty services provided by:Better Homes and Gardens Real Estate Gold Key
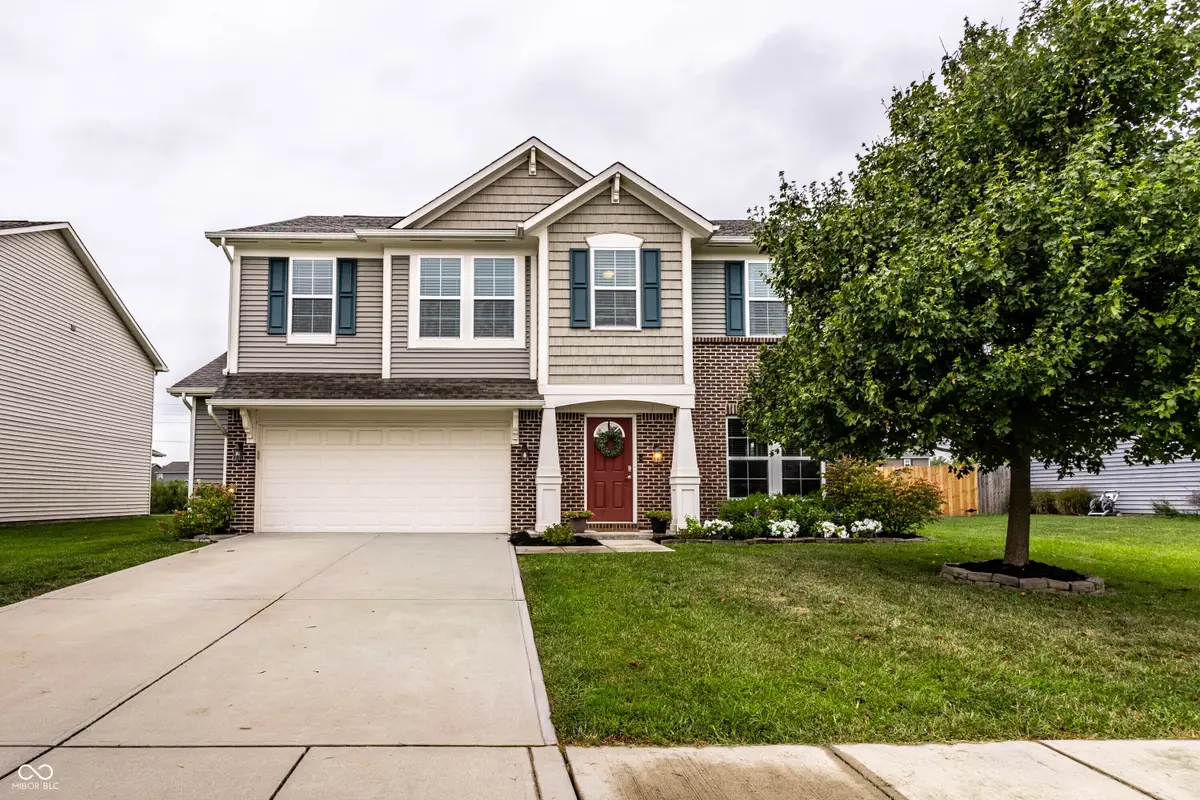
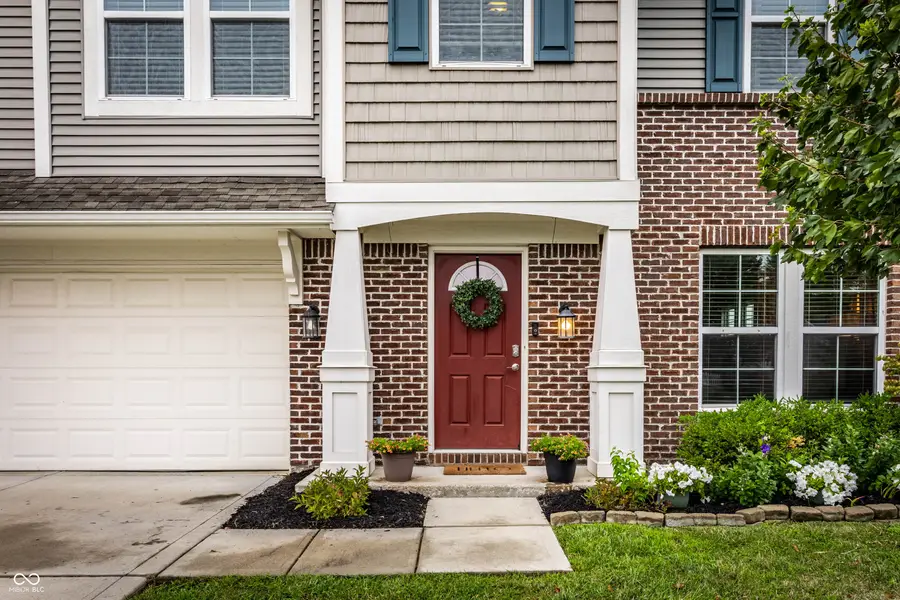
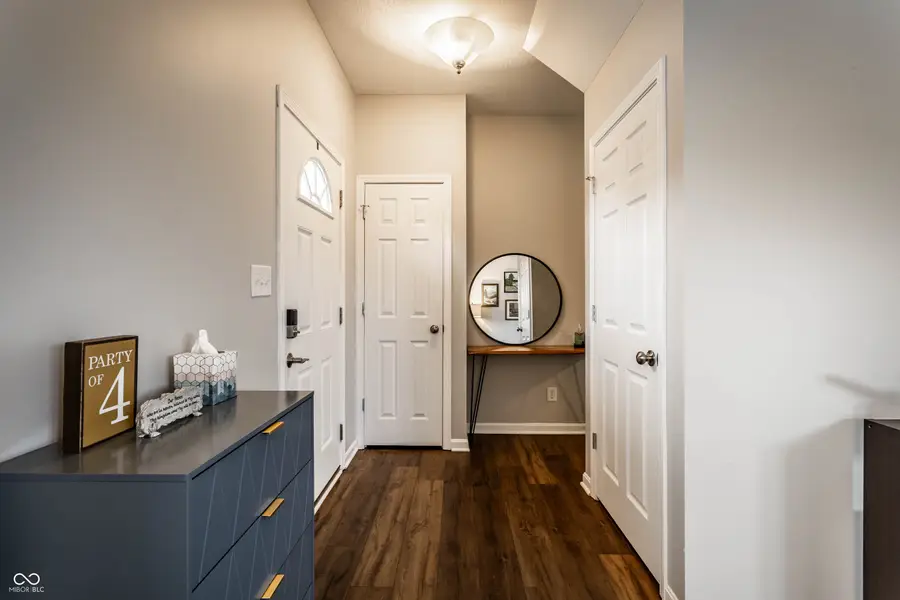
2738 Twinleaf Drive,Plainfield, IN 46168
$354,900
- 4 Beds
- 3 Baths
- 2,870 sq. ft.
- Single family
- Active
Listed by:peggy kieper
Office:f.c. tucker company
MLS#:21992374
Source:IN_MIBOR
Price summary
- Price:$354,900
- Price per sq. ft.:$123.66
About this home
Must See 4 bedroom 2.5 bath home in Avon Schools! Beautiful open concept home that has been thoughtfully designed making it ideal for both everyday living and entertaining guests. The home has been recently updated with new vinyl plank flooring throughout the entire first floor (2024), new paint (2024) and new carpet on stairs, upstairs loft and primary bedroom (2024)! New HVAC installed in 2024! In the kitchen you will find beautiful 42 inch cabinets, eat in kitchen/ island, pantry & stainless steel appliances. Two large living spaces on the main floor as well as an additional flex room which is the perfect space for an office, playroom or home gym! When you walk upstairs you will notice the large loft with plenty of natural light! Laundry is located upstairs for your convenience! Primary bedroom offers spacious walk in closet, garden tub and full shower. Fully fenced backyard, with covered patio, great for those summer nights. Garage has an additional 4 ft bump out for extra storage! Don't miss the neighborhood amenities which include tennis/pickleball courts, community pool, basketball court, walking/biking trails. This home offers functionality, in an ideal location and school district! Don't miss it!
Contact an agent
Home facts
- Year built:2014
- Listing Id #:21992374
- Added:3 day(s) ago
- Updated:August 26, 2025 at 02:58 PM
Rooms and interior
- Bedrooms:4
- Total bathrooms:3
- Full bathrooms:2
- Half bathrooms:1
- Living area:2,870 sq. ft.
Heating and cooling
- Cooling:Central Electric
- Heating:Electric
Structure and exterior
- Year built:2014
- Building area:2,870 sq. ft.
- Lot area:0.22 Acres
Schools
- High school:Avon High School
- Elementary school:Cedar Elementary School
Utilities
- Water:Public Water
Finances and disclosures
- Price:$354,900
- Price per sq. ft.:$123.66
New listings near 2738 Twinleaf Drive
- New
 $314,900Active3 beds 3 baths3,391 sq. ft.
$314,900Active3 beds 3 baths3,391 sq. ft.5868 Gadsen Drive, Plainfield, IN 46168
MLS# 22058841Listed by: EXP REALTY, LLC - New
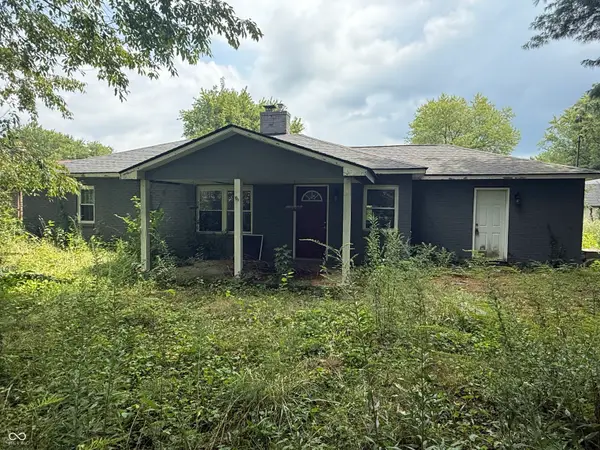 $249,900Active2 beds 1 baths1,040 sq. ft.
$249,900Active2 beds 1 baths1,040 sq. ft.4615 S County Road 500 E, Plainfield, IN 46168
MLS# 22055469Listed by: ELLIS & ASSOCIATES - New
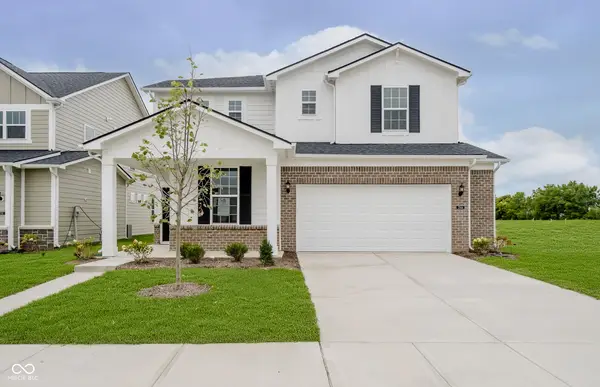 $419,900Active5 beds 3 baths2,658 sq. ft.
$419,900Active5 beds 3 baths2,658 sq. ft.2564 Penn Avenue, Plainfield, IN 46168
MLS# 22058685Listed by: PULTE REALTY OF INDIANA, LLC - Open Sat, 1 to 3pmNew
 $389,900Active4 beds 3 baths2,493 sq. ft.
$389,900Active4 beds 3 baths2,493 sq. ft.5753 Northlands Terrace, Plainfield, IN 46168
MLS# 22057924Listed by: COLDWELL BANKER - KAISER - New
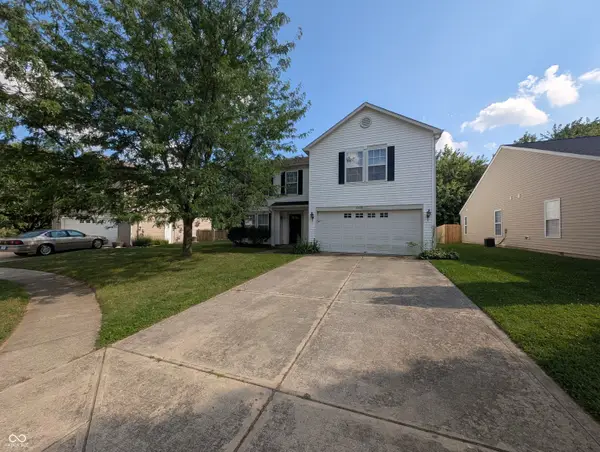 $329,900Active4 beds 3 baths3,074 sq. ft.
$329,900Active4 beds 3 baths3,074 sq. ft.10935 Parker Drive, Indianapolis, IN 46231
MLS# 22058597Listed by: GARNET GROUP - New
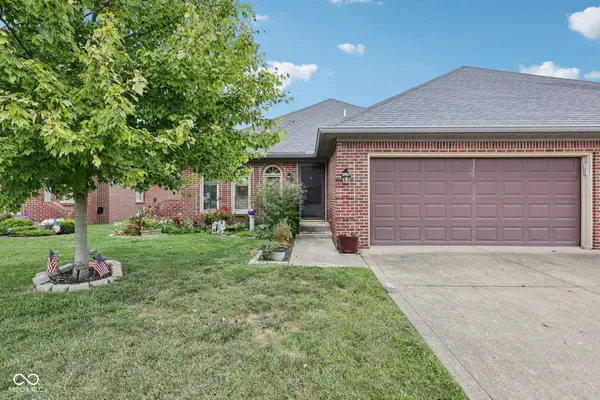 $264,900Active2 beds 2 baths1,314 sq. ft.
$264,900Active2 beds 2 baths1,314 sq. ft.251 Andrews Boulevard, Plainfield, IN 46168
MLS# 22053864Listed by: F.C. TUCKER COMPANY - New
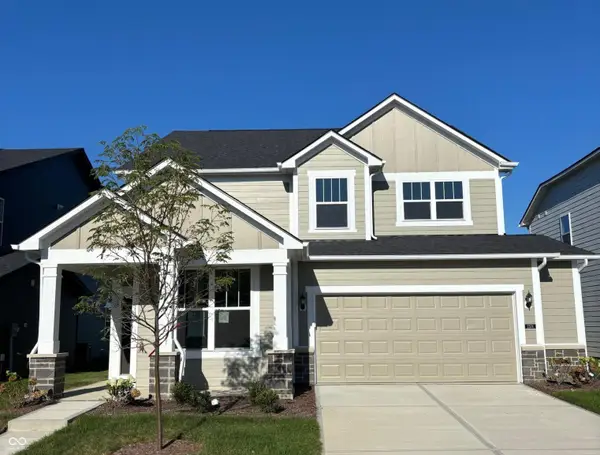 $439,900Active5 beds 3 baths2,871 sq. ft.
$439,900Active5 beds 3 baths2,871 sq. ft.2574 Penn Avenue, Plainfield, IN 46168
MLS# 22058478Listed by: PULTE REALTY OF INDIANA, LLC - New
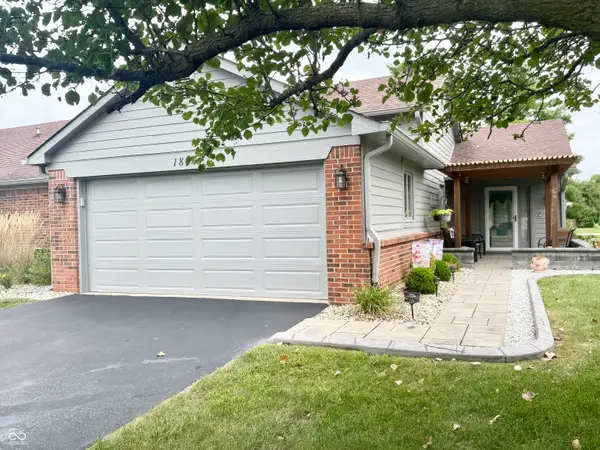 $279,900Active2 beds 2 baths1,412 sq. ft.
$279,900Active2 beds 2 baths1,412 sq. ft.1836 Crystal Bay East Drive, Plainfield, IN 46168
MLS# 22058124Listed by: ELLIS & ASSOCIATES - New
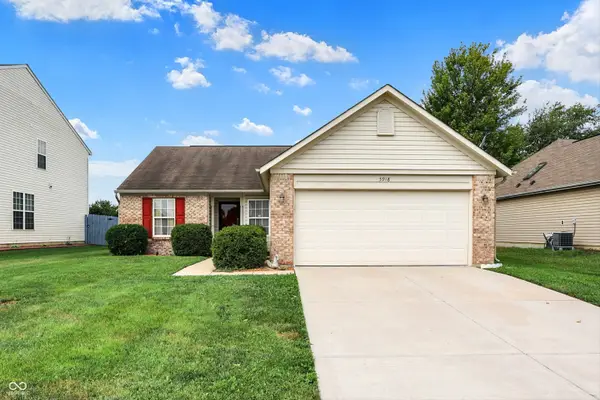 $259,000Active3 beds 2 baths1,332 sq. ft.
$259,000Active3 beds 2 baths1,332 sq. ft.5918 Remrod Drive, Plainfield, IN 46168
MLS# 22053223Listed by: COMPASS INDIANA, LLC
