5753 Northlands Terrace, Plainfield, IN 46168
Local realty services provided by:Better Homes and Gardens Real Estate Gold Key
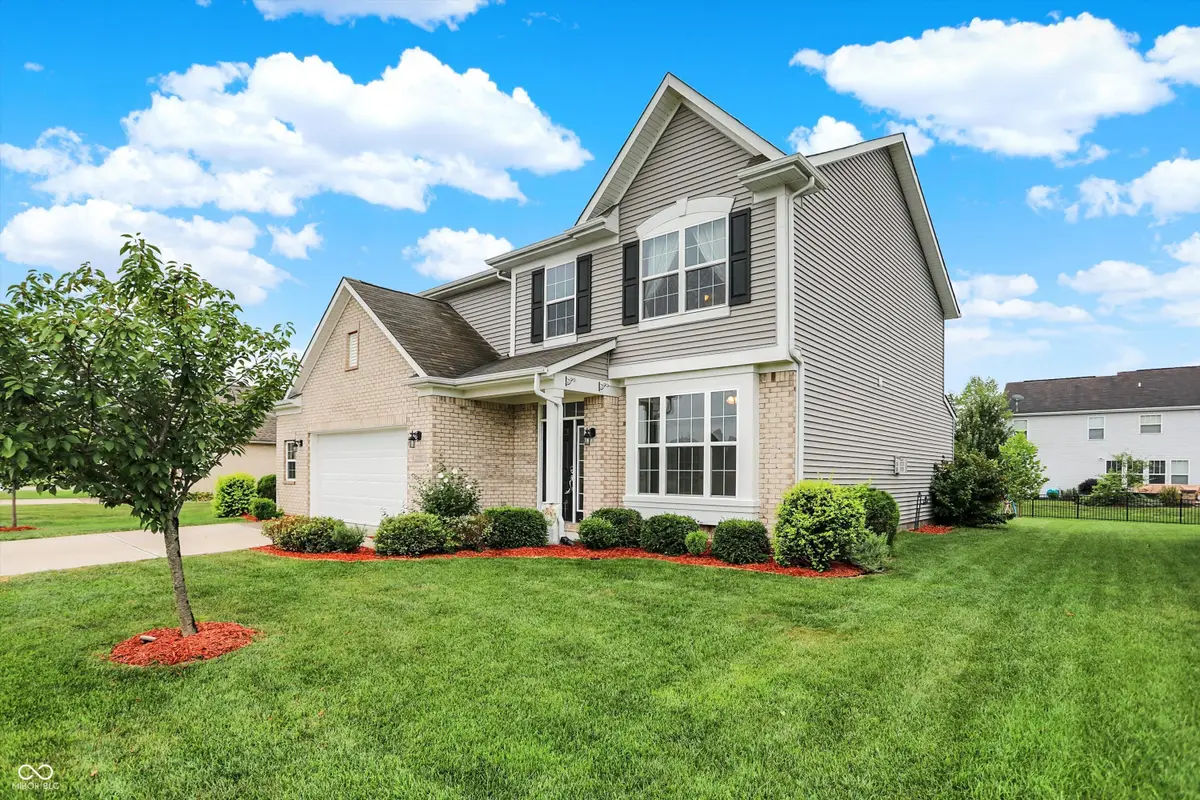
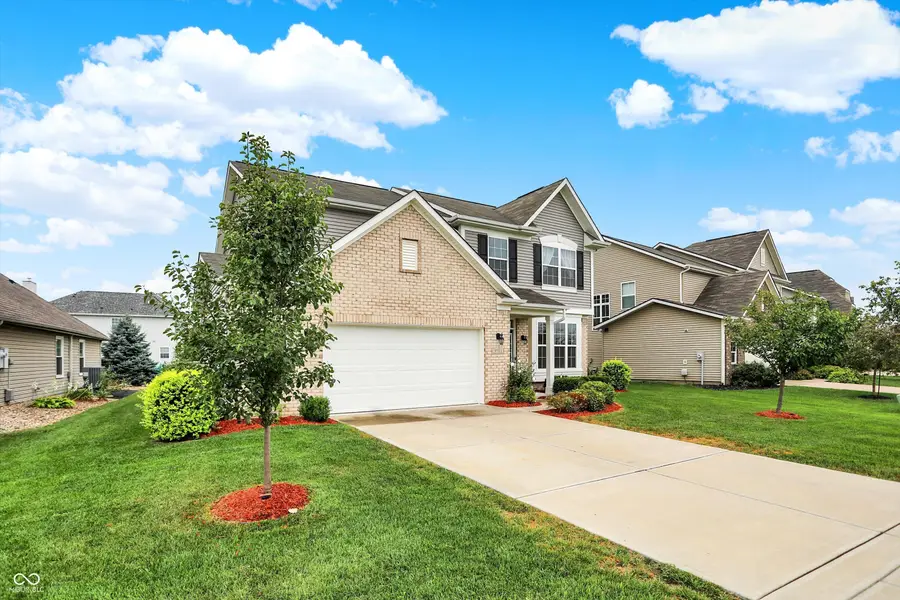
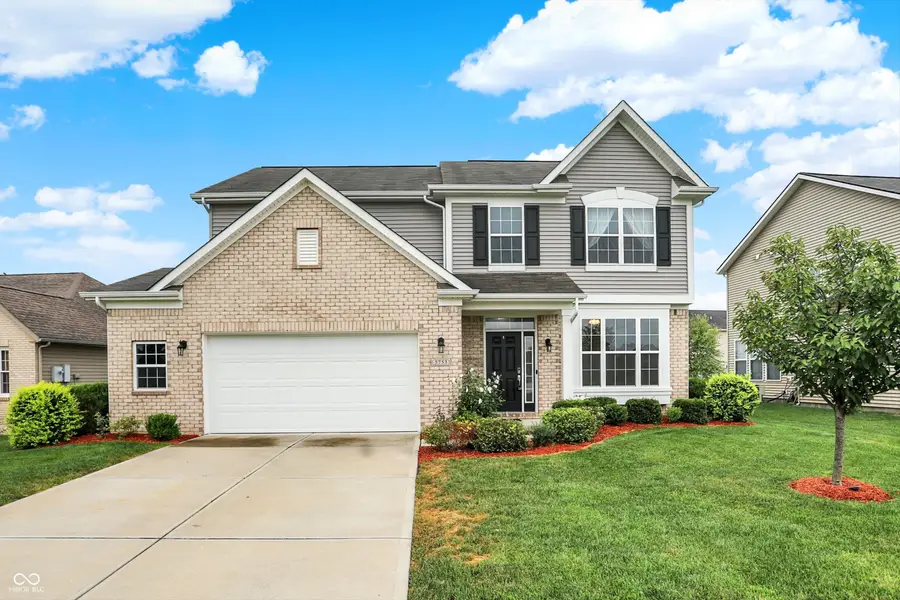
5753 Northlands Terrace,Plainfield, IN 46168
$389,900
- 4 Beds
- 3 Baths
- 2,493 sq. ft.
- Single family
- Pending
Upcoming open houses
- Sat, Aug 3001:00 pm - 03:00 pm
Listed by:troy durbin
Office:coldwell banker - kaiser
MLS#:22057924
Source:IN_MIBOR
Price summary
- Price:$389,900
- Price per sq. ft.:$156.4
About this home
Welcome to this 4-bedroom, 2.5-bath home in Plainfield's Lakes at Sugar Grove Farms, offering 2,428 square feet of comfortable living space. The main level features 9-foot ceilings, new vinyl plank flooring, and an open kitchen with granite counters, a center island, and clear views to the great room, breakfast area, and sunroom. Just off the entry, a built-in locker-style organizer adds everyday convenience, while French doors open to a bonus room that works well as an office or flex space. Upstairs, each bedroom has its own walk-in closet, joined by a loft and laundry room. The primary suite includes two walk-in closets, a dual-sink vanity, and a deluxe shower with bench. Additional features include granite countertops in all bathrooms, a large under-stair storage area, a 16x12 patio, and a two-car garage with an oversized bump-out. With its thoughtful layout and convenient Plainfield location, this home is ready for its next owner-schedule your showing today.
Contact an agent
Home facts
- Year built:2016
- Listing Id #:22057924
- Added:2 day(s) ago
- Updated:August 27, 2025 at 11:37 PM
Rooms and interior
- Bedrooms:4
- Total bathrooms:3
- Full bathrooms:2
- Half bathrooms:1
- Living area:2,493 sq. ft.
Heating and cooling
- Cooling:Central Electric
- Heating:Forced Air
Structure and exterior
- Year built:2016
- Building area:2,493 sq. ft.
- Lot area:0.19 Acres
Schools
- High school:Plainfield High School
- Middle school:Plainfield Community Middle School
- Elementary school:Clarks Creek Elementary
Utilities
- Water:Public Water
Finances and disclosures
- Price:$389,900
- Price per sq. ft.:$156.4
New listings near 5753 Northlands Terrace
- New
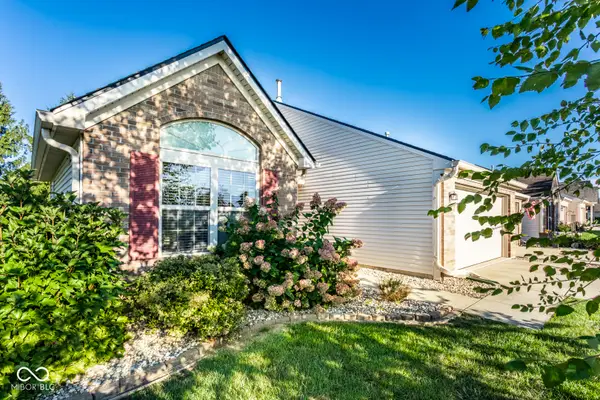 $255,000Active2 beds 2 baths1,538 sq. ft.
$255,000Active2 beds 2 baths1,538 sq. ft.1218 Partridge Drive, Indianapolis, IN 46231
MLS# 22059249Listed by: CEDAR TREE REALTORS - Open Sun, 1 to 3pmNew
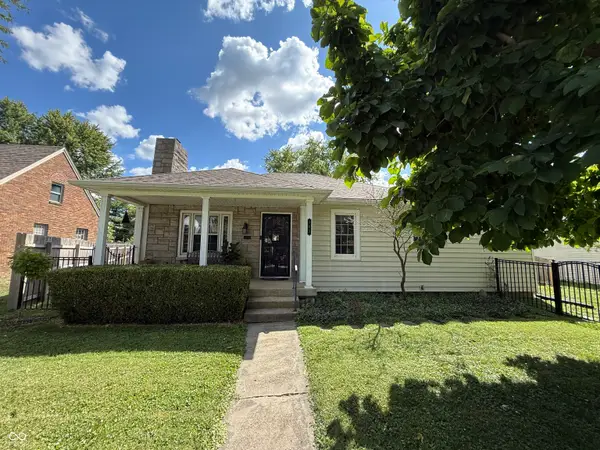 $219,000Active2 beds 2 baths1,000 sq. ft.
$219,000Active2 beds 2 baths1,000 sq. ft.303 Duffey Street, Plainfield, IN 46168
MLS# 22059196Listed by: THE STEWART HOME GROUP - Open Sat, 1 to 3pmNew
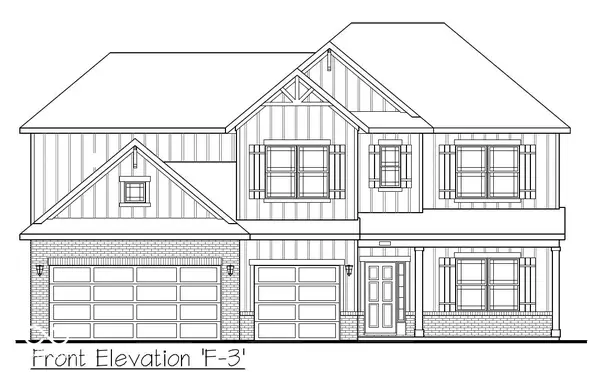 $489,000Active5 beds 4 baths3,068 sq. ft.
$489,000Active5 beds 4 baths3,068 sq. ft.2263 Oakmont Drive, Plainfield, IN 46168
MLS# 22059343Listed by: DRH REALTY OF INDIANA, LLC - New
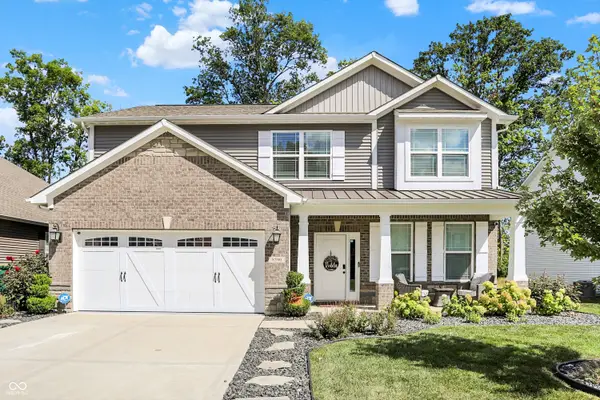 $369,000Active4 beds 3 baths2,228 sq. ft.
$369,000Active4 beds 3 baths2,228 sq. ft.Address Withheld By Seller, Avon, IN 46123
MLS# 22058929Listed by: VALUES DRIVEN REALTY, INC. - New
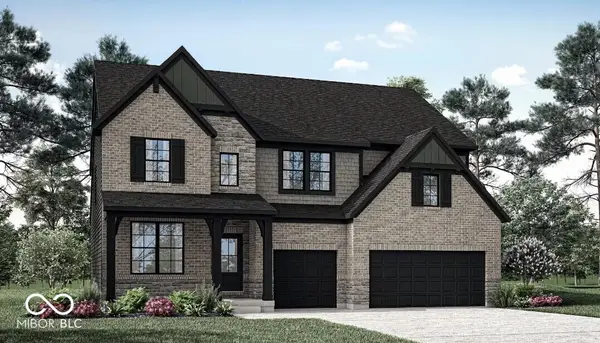 $589,900Active4 beds 3 baths3,010 sq. ft.
$589,900Active4 beds 3 baths3,010 sq. ft.6381 Stone Side Drive, Plainfield, IN 46168
MLS# 22058807Listed by: DREES HOME - New
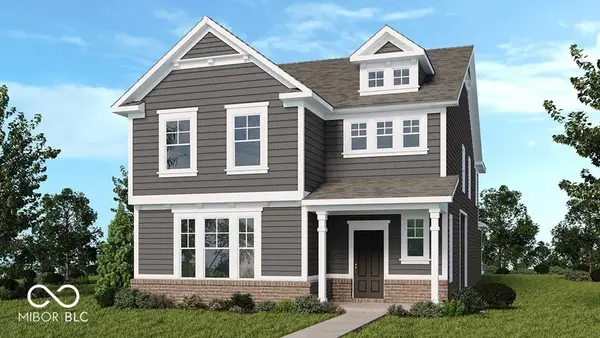 $389,999Active3 beds 3 baths2,665 sq. ft.
$389,999Active3 beds 3 baths2,665 sq. ft.2664 Prism Way, Plainfield, IN 46168
MLS# 22059310Listed by: PYATT BUILDERS, LLC - Open Thu, 5 to 7pmNew
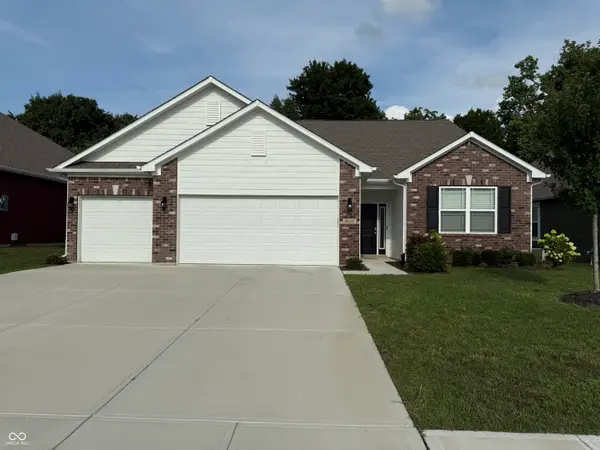 $445,000Active4 beds 3 baths2,749 sq. ft.
$445,000Active4 beds 3 baths2,749 sq. ft.6123 Haworth Circle, Plainfield, IN 46168
MLS# 22058022Listed by: F.C. TUCKER COMPANY - New
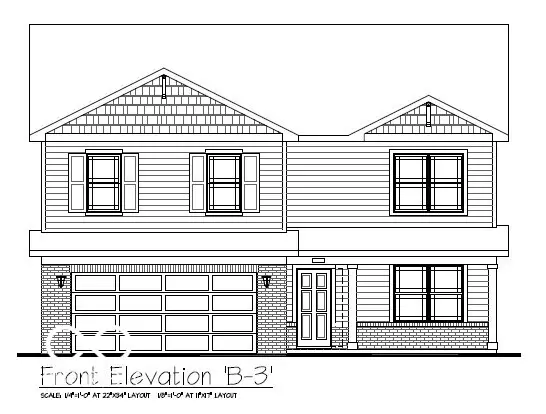 $467,000Active5 beds 3 baths2,720 sq. ft.
$467,000Active5 beds 3 baths2,720 sq. ft.2336 Oakmont Drive, Plainfield, IN 46168
MLS# 22058917Listed by: DRH REALTY OF INDIANA, LLC - New
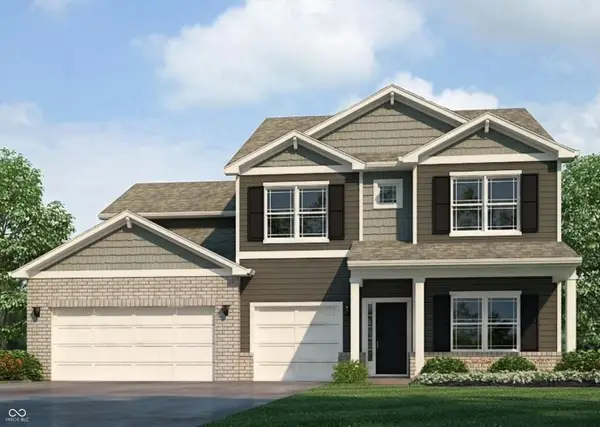 $495,000Active5 beds 4 baths3,388 sq. ft.
$495,000Active5 beds 4 baths3,388 sq. ft.7873 Fairwood Boulevard, Plainfield, IN 46168
MLS# 22058964Listed by: DRH REALTY OF INDIANA, LLC - New
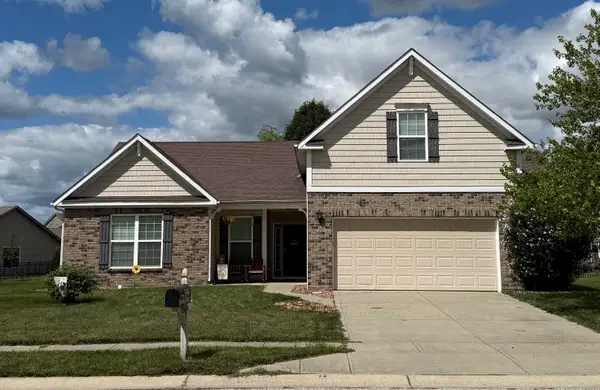 $369,500Active3 beds 2 baths2,622 sq. ft.
$369,500Active3 beds 2 baths2,622 sq. ft.5864 Mustang Terrace, Plainfield, IN 46168
MLS# 826629Listed by: STACI PEARMAN
