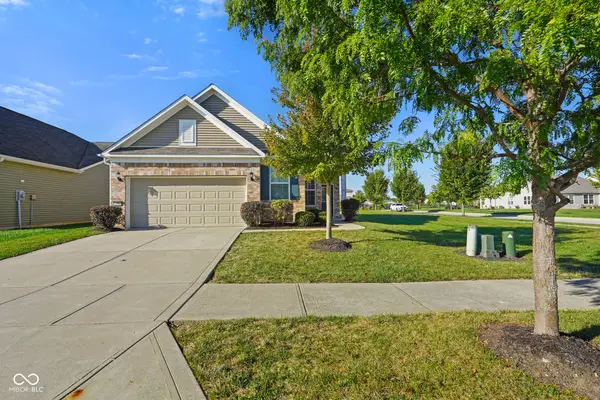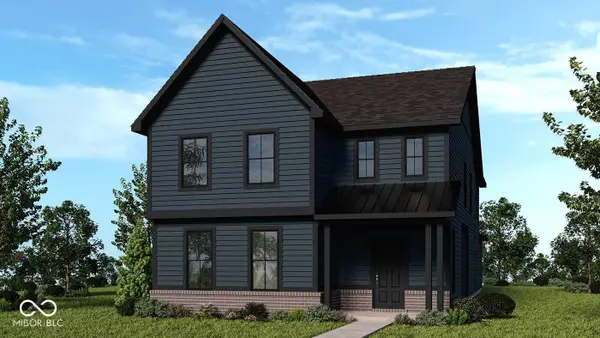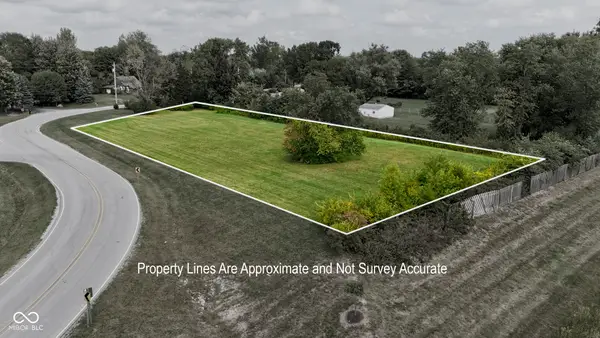2923 Colony Lake West Drive, Plainfield, IN 46168
Local realty services provided by:Better Homes and Gardens Real Estate Gold Key
Listed by:lindsey smalling
Office:f.c. tucker company
MLS#:22054840
Source:IN_MIBOR
Price summary
- Price:$249,500
- Price per sq. ft.:$145.65
About this home
Welcome to low-maintenance living at its finest! This beautifully maintained all-brick condominium offers over 1,700 square feet of comfort, style, and scenic views-all nestled in one of Plainfield's most desirable communities. This spacious ranch-style condo offers a large kitchen with custom cabinetry, granite countertops, under-cabinet lighting, and a newer dishwasher (2024). The open layout flows into a warm and inviting family room with a corner gas fireplace, plus a separate living room and formal dining room-ideal for entertaining or relaxing. Step outside onto your private deck and take in the peaceful pond view-a perfect backdrop for morning coffee or evening downtime. Recent updates include modern light fixtures and stylish ceiling fans, adding a fresh touch throughout. With exterior maintenance, lawn care, and snow removal included, you can truly enjoy the carefree condo lifestyle. Located close to shopping, dining, parks, and walking trails, this home offers the comfort you want with the convenience you need. Schedule your private showing today and discover why this Plainfield gem won't last long!
Contact an agent
Home facts
- Year built:1992
- Listing ID #:22054840
- Added:54 day(s) ago
- Updated:September 29, 2025 at 08:14 PM
Rooms and interior
- Bedrooms:2
- Total bathrooms:2
- Full bathrooms:2
- Living area:1,713 sq. ft.
Heating and cooling
- Cooling:Central Electric
- Heating:Forced Air
Structure and exterior
- Year built:1992
- Building area:1,713 sq. ft.
- Lot area:0.14 Acres
Schools
- High school:Avon High School
- Middle school:Avon Middle School South
- Elementary school:Cedar Elementary School
Utilities
- Water:Public Water
Finances and disclosures
- Price:$249,500
- Price per sq. ft.:$145.65
New listings near 2923 Colony Lake West Drive
- New
 $420,000Active2 beds 2 baths1,755 sq. ft.
$420,000Active2 beds 2 baths1,755 sq. ft.4955 Dahlia Drive, Plainfield, IN 46168
MLS# 22064918Listed by: CARPENTER, REALTORS - New
 $424,999Active4 beds 3 baths2,665 sq. ft.
$424,999Active4 beds 3 baths2,665 sq. ft.2625 Prism Way, Plainfield, IN 46168
MLS# 22065499Listed by: PYATT BUILDERS, LLC - New
 $404,999Active4 beds 3 baths2,207 sq. ft.
$404,999Active4 beds 3 baths2,207 sq. ft.2645 Prism Way, Plainfield, IN 46168
MLS# 22065402Listed by: PYATT BUILDERS, LLC - New
 $399,999Active4 beds 3 baths2,052 sq. ft.
$399,999Active4 beds 3 baths2,052 sq. ft.9299 Loyola Way, Plainfield, IN 46168
MLS# 22065263Listed by: PYATT BUILDERS, LLC - New
 $530,000Active5 beds 4 baths3,194 sq. ft.
$530,000Active5 beds 4 baths3,194 sq. ft.6460 Ambassador Drive, Plainfield, IN 46168
MLS# 22065169Listed by: HIGHRISE REALTY LLC - New
 $325,000Active3 beds 2 baths1,670 sq. ft.
$325,000Active3 beds 2 baths1,670 sq. ft.4695 Ventura Boulevard, Plainfield, IN 46168
MLS# 22064370Listed by: JANKO REALTY GROUP - New
 $269,900Active3 beds 2 baths1,556 sq. ft.
$269,900Active3 beds 2 baths1,556 sq. ft.514 Kentucky Avenue, Plainfield, IN 46168
MLS# 22064752Listed by: WEICHERT REALTORS COOPER GROUP INDY - Open Thu, 4 to 7pmNew
 $400,000Active4 beds 3 baths2,684 sq. ft.
$400,000Active4 beds 3 baths2,684 sq. ft.5374 John Quincy Adams Court, Plainfield, IN 46168
MLS# 22063766Listed by: RE/MAX ADVANCED REALTY - New
 $335,000Active5 beds 3 baths2,960 sq. ft.
$335,000Active5 beds 3 baths2,960 sq. ft.6900 Barberry Court, Plainfield, IN 46168
MLS# 22064277Listed by: F.C. TUCKER COMPANY - New
 $95,000Active0.98 Acres
$95,000Active0.98 Acres10293 Old National Road, Indianapolis, IN 46231
MLS# 22064603Listed by: KELLER WILLIAMS INDY METRO S
