431 Vestal Road, Plainfield, IN 46168
Local realty services provided by:Better Homes and Gardens Real Estate Gold Key
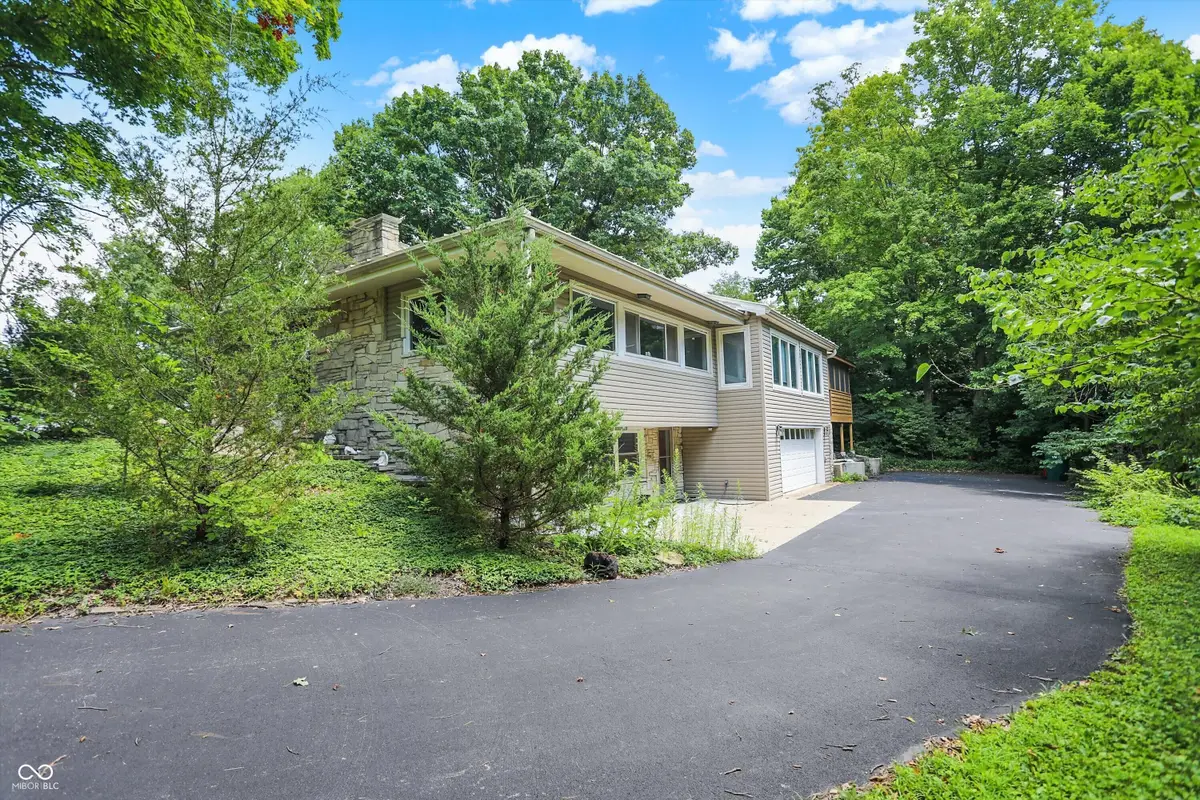
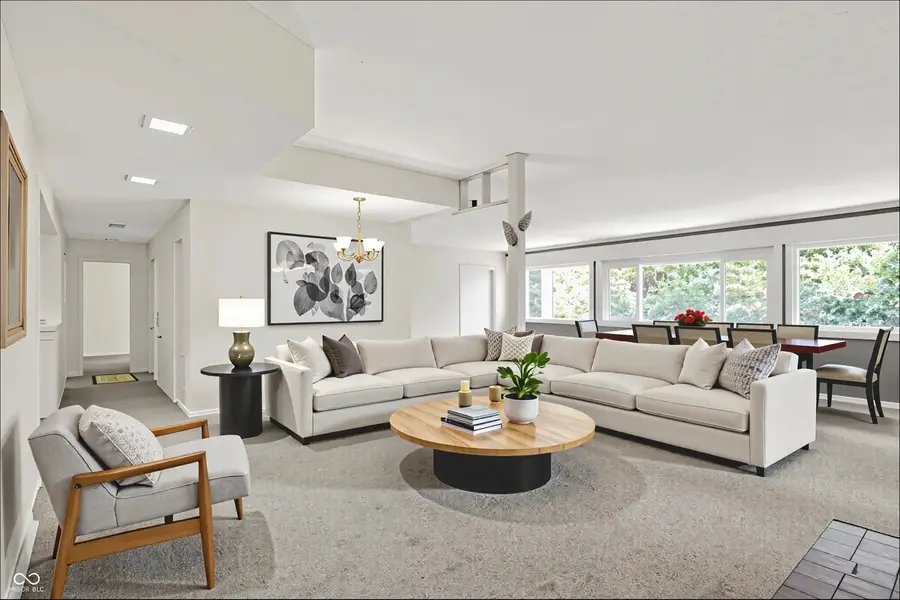

Listed by:evan cast
Office:mark dietel realty, llc.
MLS#:22051241
Source:IN_MIBOR
Price summary
- Price:$410,000
- Price per sq. ft.:$131.24
About this home
Welcome to 431 Vestal Rd, a Hidden Gem right in the Heart of Plainfield yet nestled away on a Private, Wooded, 1+ acre corner lot. This home is a rare combination that it can be your sanctuary in nature, with NO HOA, while also being within walking distance to the Plainfield Aquatic Center, Splash Island, and trails to Franklin Park. This spacious home offers a perfect blend of comfort, character, and functionality. A beautiful mid-century modern ranch home boasting 2,400+ sq ft including a walkout basement, fenced-in backyard, sunroom, and a private screened-in patio for outdoor entertainment. The home features 3 generously sized bedrooms, 2 full baths, 2 half bathrooms, and multiple flexible living areas to suit any lifestyle. Step inside to find a light-filled living room with a fireplace, perfect for cozy gatherings, flowing into a large family room. The updated kitchen offers ample cabinet space, Corian countertops, and connects seamlessly to the main living areas. Each bedroom is spacious, with plenty of natural light and closet space. The finished walkout basement expands your living space with a second fireplace, a half bathroom, a large laundry area, and a versatile workshop perfect for hobbies, crafts, or additional storage. The 2-car side load garage provides even more utility and storage options. Surrounded by mature trees and lush greenery, the exterior offers a serene retreat, complete with a private screened-in porch overlooking the peaceful backyard. The circular driveway provides ease of access from both streets and ample parking space. Located just minutes from local parks, shopping, and top-rated schools, this home offers both privacy and proximity. Whether you're looking to entertain, relax, or explore, this property has it all. Schedule your showing today!
Contact an agent
Home facts
- Year built:1956
- Listing Id #:22051241
- Added:10 day(s) ago
- Updated:July 28, 2025 at 05:38 PM
Rooms and interior
- Bedrooms:3
- Total bathrooms:4
- Full bathrooms:2
- Half bathrooms:2
- Living area:2,464 sq. ft.
Heating and cooling
- Cooling:Central Electric
- Heating:Forced Air
Structure and exterior
- Year built:1956
- Building area:2,464 sq. ft.
- Lot area:1.07 Acres
Utilities
- Water:Public Water
Finances and disclosures
- Price:$410,000
- Price per sq. ft.:$131.24
New listings near 431 Vestal Road
- Open Sat, 11am to 6pmNew
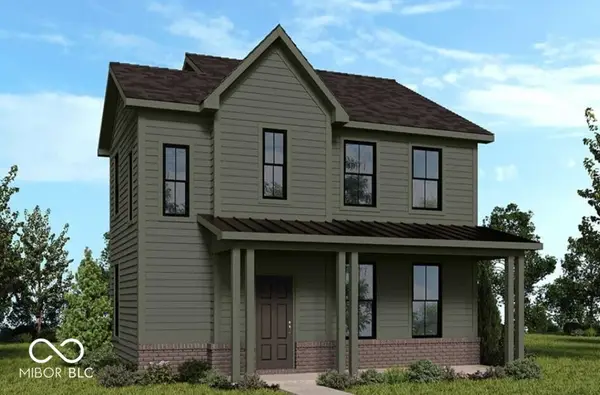 $389,999Active3 beds 3 baths1,956 sq. ft.
$389,999Active3 beds 3 baths1,956 sq. ft.9112 Anthem Avenue, Plainfield, IN 46168
MLS# 22053938Listed by: PYATT BUILDERS, LLC - New
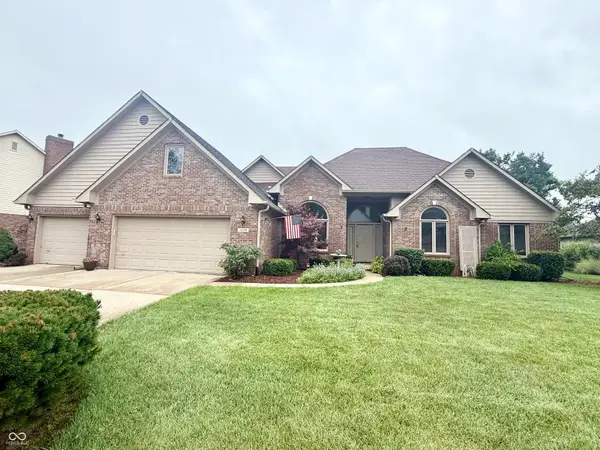 $409,900Active3 beds 3 baths2,783 sq. ft.
$409,900Active3 beds 3 baths2,783 sq. ft.7038 Stonecreek Drive, Plainfield, IN 46168
MLS# 22053288Listed by: ELLIS & ASSOCIATES - Open Sun, 12 to 2pmNew
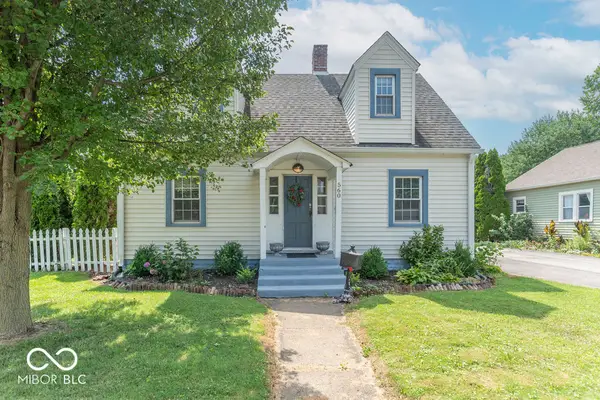 $265,000Active3 beds 2 baths1,976 sq. ft.
$265,000Active3 beds 2 baths1,976 sq. ft.560 S Center Street, Plainfield, IN 46168
MLS# 22053727Listed by: F.C. TUCKER COMPANY - New
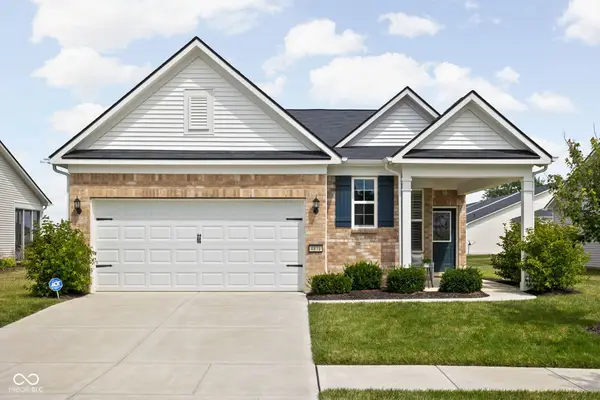 $359,900Active3 beds 2 baths1,688 sq. ft.
$359,900Active3 beds 2 baths1,688 sq. ft.4871 Larkspur Drive, Plainfield, IN 46168
MLS# 22053634Listed by: KELLER WILLIAMS INDY METRO S - New
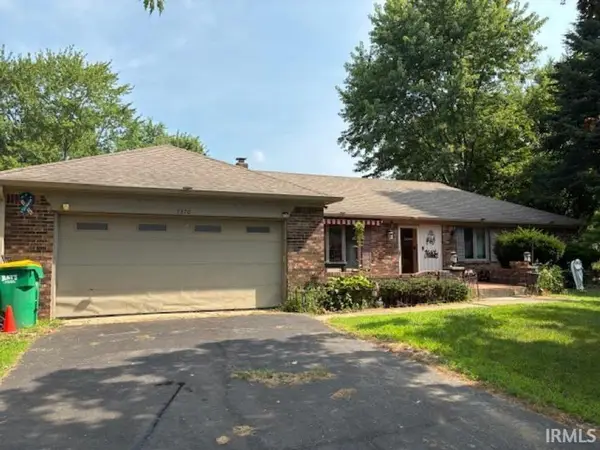 $310,000Active3 beds 2 baths1,537 sq. ft.
$310,000Active3 beds 2 baths1,537 sq. ft.7370 Hidden Valley Drive, Plainfield, IN 46168
MLS# 202529921Listed by: ROGERS AUCTION & REAL ESTATE - New
 $244,900Active3 beds 2 baths1,233 sq. ft.
$244,900Active3 beds 2 baths1,233 sq. ft.5955 Gadsen Drive, Plainfield, IN 46168
MLS# 22048241Listed by: RE/MAX CENTERSTONE - New
 $1Active3 beds 2 baths2,200 sq. ft.
$1Active3 beds 2 baths2,200 sq. ft.1222 Ridgewood Court, Plainfield, IN 46168
MLS# 22053279Listed by: WEICHERT, REALTORS - LAWSON & CO. - Open Sun, 2 to 4pmNew
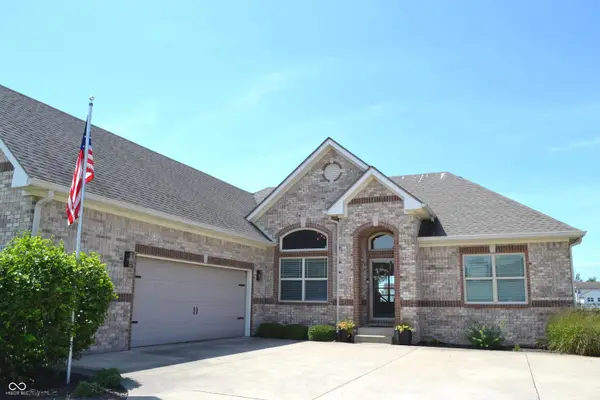 $569,500Active3 beds 3 baths2,789 sq. ft.
$569,500Active3 beds 3 baths2,789 sq. ft.3904 Waterfront Way, Plainfield, IN 46168
MLS# 22053190Listed by: RE/MAX CENTERSTONE - New
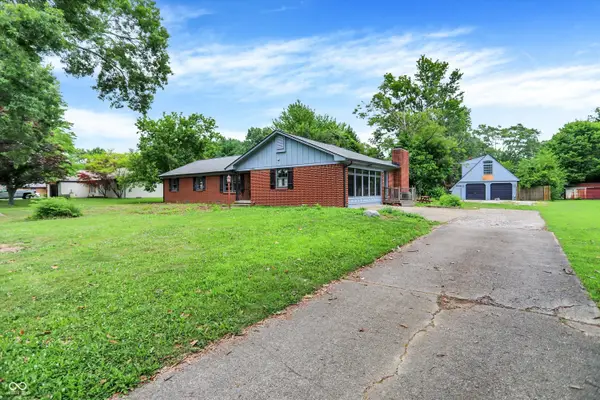 $304,000Active4 beds 2 baths1,668 sq. ft.
$304,000Active4 beds 2 baths1,668 sq. ft.1737 Rachel Drive, Plainfield, IN 46168
MLS# 22051739Listed by: INDY REAL ESTATE EXPERTS - Open Sun, 2 to 4pmNew
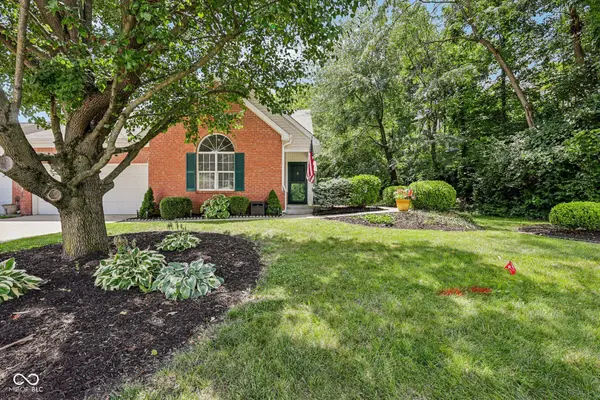 $285,000Active2 beds 2 baths1,450 sq. ft.
$285,000Active2 beds 2 baths1,450 sq. ft.5940 Oberlies Way, Plainfield, IN 46168
MLS# 22052224Listed by: F.C. TUCKER COMPANY
