4706 E County Road 350 S, Plainfield, IN 46168
Local realty services provided by:Better Homes and Gardens Real Estate Gold Key
4706 E County Road 350 S,Plainfield, IN 46168
$650,000
- 3 Beds
- 3 Baths
- 2,298 sq. ft.
- Single family
- Active
Listed by:peggy kieper
Office:f.c. tucker company
MLS#:22061294
Source:IN_MIBOR
Price summary
- Price:$650,000
- Price per sq. ft.:$282.85
About this home
Professionally remodeled, spacious custom brick ranch with 3 CAR GARAGE on 1.14 ac. You will love the 40x30 BARN which can accommodate many potential uses! Beautiful great room with beamed cathedral ceiling and stacked stoned fireplace open to updated kitchen with large island and crown molding! Primary bath features a custom tiled shower, double sinks and free standing soaker tub! Guest baths have had a total remodel as well! New flooring, fresh paint and lighting! Wonderful bricked sunroom can also be used as office! 1200 square foot barn is an extension of living space and features porch across the length, electricity, it's own HVAC and plumbing! Outdoor space features new paver patio with fire pit and egg/cooking island plus enjoy your own SWIM SPA! HVAC 6 years old...water heater 2 years, dimensional shingle roof 11 years! Conveniently located in a rural setting just west of the wonderful community of Plainfield! Move-in ready!!
Contact an agent
Home facts
- Year built:1998
- Listing ID #:22061294
- Added:45 day(s) ago
- Updated:October 24, 2025 at 08:37 PM
Rooms and interior
- Bedrooms:3
- Total bathrooms:3
- Full bathrooms:2
- Half bathrooms:1
- Living area:2,298 sq. ft.
Heating and cooling
- Cooling:Central Electric
- Heating:Electric, Forced Air, Heat Pump
Structure and exterior
- Year built:1998
- Building area:2,298 sq. ft.
- Lot area:1.14 Acres
Schools
- High school:Cascade Senior High School
- Middle school:Cascade Middle School
- Elementary school:Mill Creek East Elementary
Utilities
- Water:Public Water
Finances and disclosures
- Price:$650,000
- Price per sq. ft.:$282.85
New listings near 4706 E County Road 350 S
- New
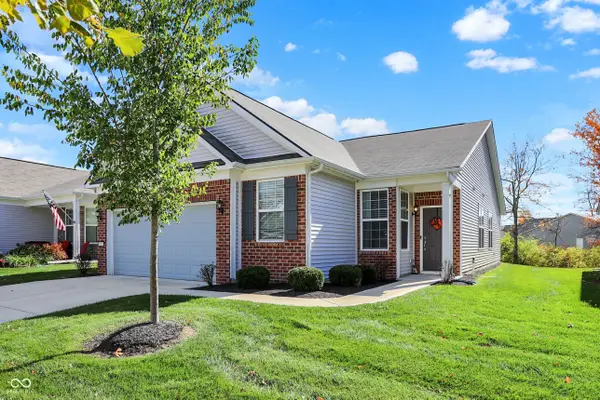 $362,900Active3 beds 2 baths1,707 sq. ft.
$362,900Active3 beds 2 baths1,707 sq. ft.4585 Mimosa Drive, Plainfield, IN 46168
MLS# 22068038Listed by: CARPENTER, REALTORS - New
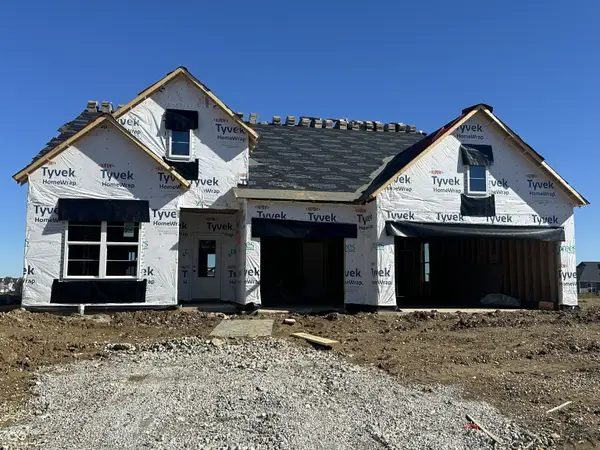 $649,900Active4 beds 4 baths3,106 sq. ft.
$649,900Active4 beds 4 baths3,106 sq. ft.6341 Willow Branch Way, Plainfield, IN 46168
MLS# 22069179Listed by: DREES HOME - New
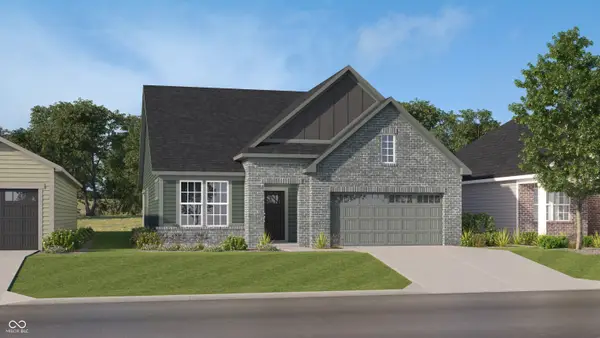 $399,285Active3 beds 2 baths2,015 sq. ft.
$399,285Active3 beds 2 baths2,015 sq. ft.553 Seagrape Lane, Plainfield, IN 46168
MLS# 22069791Listed by: COMPASS INDIANA, LLC - New
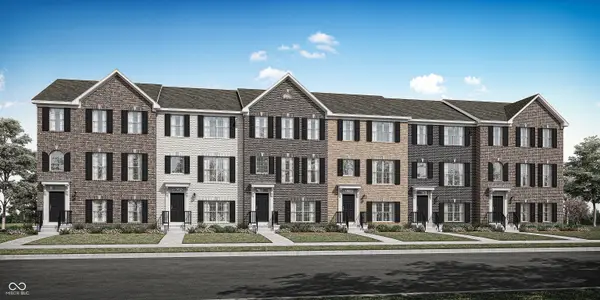 $329,995Active3 beds 4 baths2,290 sq. ft.
$329,995Active3 beds 4 baths2,290 sq. ft.5883 Farwell Avenue, Plainfield, IN 46168
MLS# 22069823Listed by: COMPASS INDIANA, LLC - New
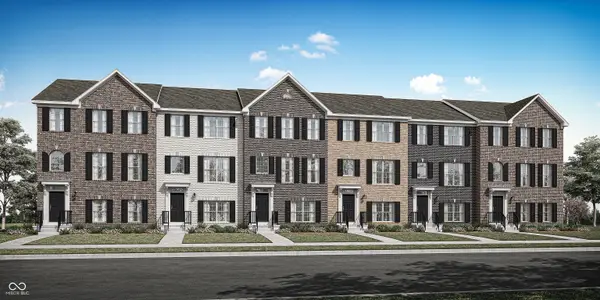 $349,995Active3 beds 4 baths2,063 sq. ft.
$349,995Active3 beds 4 baths2,063 sq. ft.5875 Farwell Avenue, Plainfield, IN 46168
MLS# 22069859Listed by: COMPASS INDIANA, LLC - New
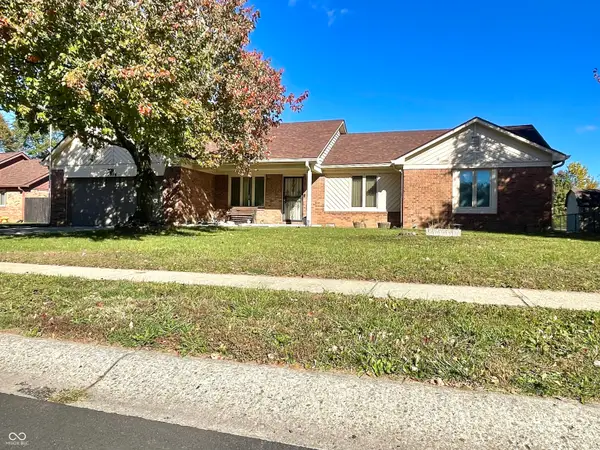 $295,000Active3 beds 2 baths1,604 sq. ft.
$295,000Active3 beds 2 baths1,604 sq. ft.1016 Cedar Glen North Drive, Plainfield, IN 46168
MLS# 22069868Listed by: HIGHGARDEN REAL ESTATE - New
 $275,000Active-- beds -- baths
$275,000Active-- beds -- baths1117 Valley View Drive, Plainfield, IN 46168
MLS# 22069856Listed by: WRIGHT, REALTORS - New
 $675,000Active5 beds 4 baths4,899 sq. ft.
$675,000Active5 beds 4 baths4,899 sq. ft.147 N Center Street, Plainfield, IN 46168
MLS# 22061889Listed by: RE/MAX ADVANCED REALTY - New
 $524,999Active5 beds 3 baths3,198 sq. ft.
$524,999Active5 beds 3 baths3,198 sq. ft.7686 Rolling Green Drive, Plainfield, IN 46168
MLS# 22069257Listed by: BERKSHIRE HATHAWAY HOME - New
 $300,000Active2 beds 2 baths1,338 sq. ft.
$300,000Active2 beds 2 baths1,338 sq. ft.5108 Silverbell Drive, Plainfield, IN 46168
MLS# 22069497Listed by: RE/MAX CENTERSTONE
