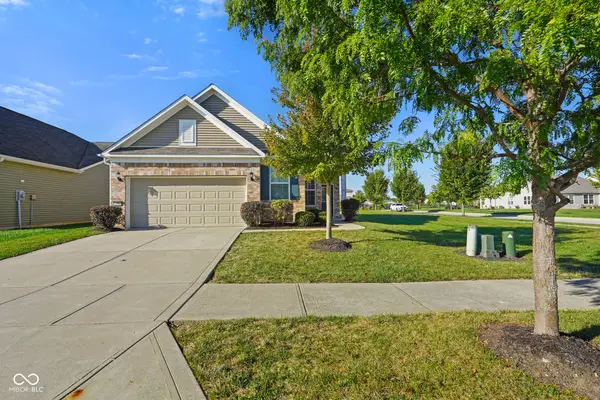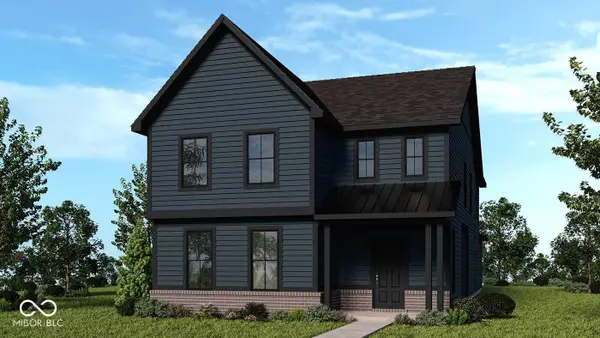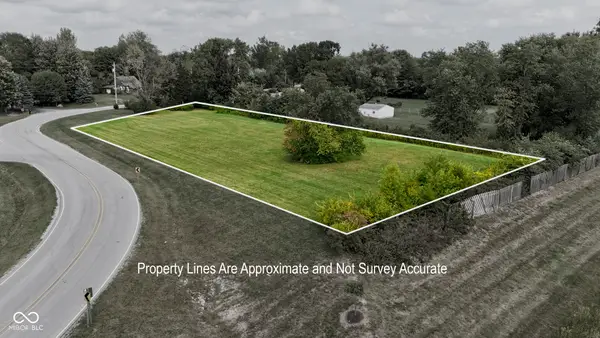7808 Grande Oaks Drive, Plainfield, IN 46168
Local realty services provided by:Better Homes and Gardens Real Estate Gold Key
Listed by:anthony marsiglio
Office:re/max centerstone
MLS#:22046088
Source:IN_MIBOR
Sorry, we are unable to map this address
Price summary
- Price:$390,000
About this home
Prepare to be amazed as you arrive at 7808 Grande Oaks DR, PLAINFIELD, IN! This single-family home is not just a house; it's a lifestyle upgrade wrapped in an attractive property. The location is ideal! Nestled between Avon and Plainfield, it offers the best of both great towns. Easy access to I-70, shopping, and services are easily accessible to both towns. Imagine stepping into the heart of the home: a kitchen that's practically begging for a party! The large kitchen island is ready for everything from morning pancakes to evening cocktails, while the shaker cabinets and stone countertops add a touch of elegance to your culinary adventures. A kitchen island provides even more space for quick snacks or breakfast on the go. The home offers three full bathrooms, each designed to pamper you. Envision starting your day in the bathroom, with its double vanity and walk-in shower. With four bedrooms, there's room for everyone (and maybe even a guest or two who won't want to leave!). This residence offers a spacious living area of 1961 square feet, providing ample room to stretch out and relax. Step outside onto the porch or the covered patio and enjoy the sizeable backyard. No homes will be built behind you either. This is the perfect place for outdoor entertaining or simply soaking up the sun. The open floor plan makes it easy to move about. The laundry room adds to the convenience of this wonderful home. This 2024 build is more than just a home, it's a launchpad for your best life, ready and waiting for you to make it your own. Take advantage now of the huge price reductions.
Contact an agent
Home facts
- Year built:2024
- Listing ID #:22046088
- Added:100 day(s) ago
- Updated:September 29, 2025 at 08:14 PM
Rooms and interior
- Bedrooms:4
- Total bathrooms:3
- Full bathrooms:3
Heating and cooling
- Cooling:Central Electric
- Heating:Forced Air
Structure and exterior
- Year built:2024
Schools
- High school:Avon High School
Utilities
- Water:Public Water
Finances and disclosures
- Price:$390,000
New listings near 7808 Grande Oaks Drive
- New
 $420,000Active2 beds 2 baths1,755 sq. ft.
$420,000Active2 beds 2 baths1,755 sq. ft.4955 Dahlia Drive, Plainfield, IN 46168
MLS# 22064918Listed by: CARPENTER, REALTORS - New
 $424,999Active4 beds 3 baths2,665 sq. ft.
$424,999Active4 beds 3 baths2,665 sq. ft.2625 Prism Way, Plainfield, IN 46168
MLS# 22065499Listed by: PYATT BUILDERS, LLC - New
 $404,999Active4 beds 3 baths2,207 sq. ft.
$404,999Active4 beds 3 baths2,207 sq. ft.2645 Prism Way, Plainfield, IN 46168
MLS# 22065402Listed by: PYATT BUILDERS, LLC - New
 $399,999Active4 beds 3 baths2,052 sq. ft.
$399,999Active4 beds 3 baths2,052 sq. ft.9299 Loyola Way, Plainfield, IN 46168
MLS# 22065263Listed by: PYATT BUILDERS, LLC - New
 $530,000Active5 beds 4 baths3,194 sq. ft.
$530,000Active5 beds 4 baths3,194 sq. ft.6460 Ambassador Drive, Plainfield, IN 46168
MLS# 22065169Listed by: HIGHRISE REALTY LLC - New
 $325,000Active3 beds 2 baths1,670 sq. ft.
$325,000Active3 beds 2 baths1,670 sq. ft.4695 Ventura Boulevard, Plainfield, IN 46168
MLS# 22064370Listed by: JANKO REALTY GROUP - New
 $269,900Active3 beds 2 baths1,556 sq. ft.
$269,900Active3 beds 2 baths1,556 sq. ft.514 Kentucky Avenue, Plainfield, IN 46168
MLS# 22064752Listed by: WEICHERT REALTORS COOPER GROUP INDY - Open Thu, 4 to 7pmNew
 $400,000Active4 beds 3 baths2,684 sq. ft.
$400,000Active4 beds 3 baths2,684 sq. ft.5374 John Quincy Adams Court, Plainfield, IN 46168
MLS# 22063766Listed by: RE/MAX ADVANCED REALTY - New
 $335,000Active5 beds 3 baths2,960 sq. ft.
$335,000Active5 beds 3 baths2,960 sq. ft.6900 Barberry Court, Plainfield, IN 46168
MLS# 22064277Listed by: F.C. TUCKER COMPANY - New
 $95,000Active0.98 Acres
$95,000Active0.98 Acres10293 Old National Road, Indianapolis, IN 46231
MLS# 22064603Listed by: KELLER WILLIAMS INDY METRO S
