1111 ARCHDALE DRIVE, Richmond, IN 47374
Local realty services provided by:Better Homes and Gardens Real Estate First Realty Group
1111 ARCHDALE DRIVE,Richmond, IN 47374
$524,900
- 4 Beds
- 3 Baths
- 2,123 sq. ft.
- Single family
- Active
Listed by: donna spears
Office: coldwell banker lingle
MLS#:10051482
Source:IN_RAR
Price summary
- Price:$524,900
- Price per sq. ft.:$247.24
About this home
Come Home to Sandbridge Hills and enjoy life in one of Richmond's premier southeast subdivisions. This custom home was built with thoughtful consideration and attention to luxurious detail. This beautiful custom home features 1.5 stories with an ensuite on each level, 4 bedrooms in total, 3 full bathrooms, a screened porch, oversized 2.5 car garage with a storage closet, spacious open concept with natural light, a custom entertainment center in the great room, custom shelving under staircase, ample built-in custom cabinetry in the extended kitchen island. The kitchen features a desk area, a dining area ,all stainless LG appliances, stainless ventilation hood, and dining areas. The ring camera security system remains. The main level ensuite features a spa shower with a pebble stone floor, walk-in closet with even more built-in features. The upper level ensuite is enormous and contains a full bath with a shower. You'll be delighted with the bells and whistles so pls see the list of amenities and details -- call or text Donna Spears at 765-969-0093 24 hour showing notice preferred.
Contact an agent
Home facts
- Year built:2023
- Listing ID #:10051482
- Added:138 day(s) ago
- Updated:November 25, 2025 at 04:06 PM
Rooms and interior
- Bedrooms:4
- Total bathrooms:3
- Full bathrooms:3
- Living area:2,123 sq. ft.
Heating and cooling
- Cooling:Central Air
- Heating:Gas
Structure and exterior
- Roof:Asphalt, Shingle
- Year built:2023
- Building area:2,123 sq. ft.
Schools
- High school:Richmond
- Middle school:Test/Dennis
- Elementary school:Charles
Finances and disclosures
- Price:$524,900
- Price per sq. ft.:$247.24
- Tax amount:$1,869
New listings near 1111 ARCHDALE DRIVE
- New
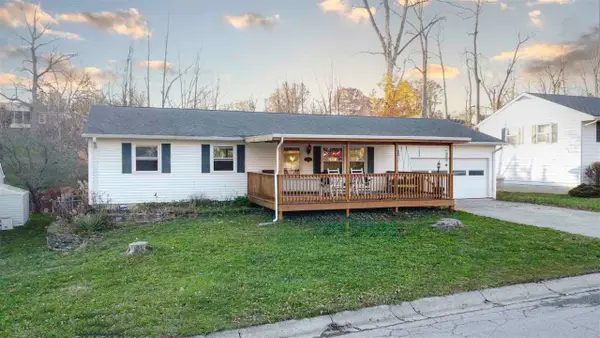 $199,900Active3 beds 3 baths1,232 sq. ft.
$199,900Active3 beds 3 baths1,232 sq. ft.504 SW 20th St, Richmond, IN 47374
MLS# 10052475Listed by: KEY REALTY INDIANA - New
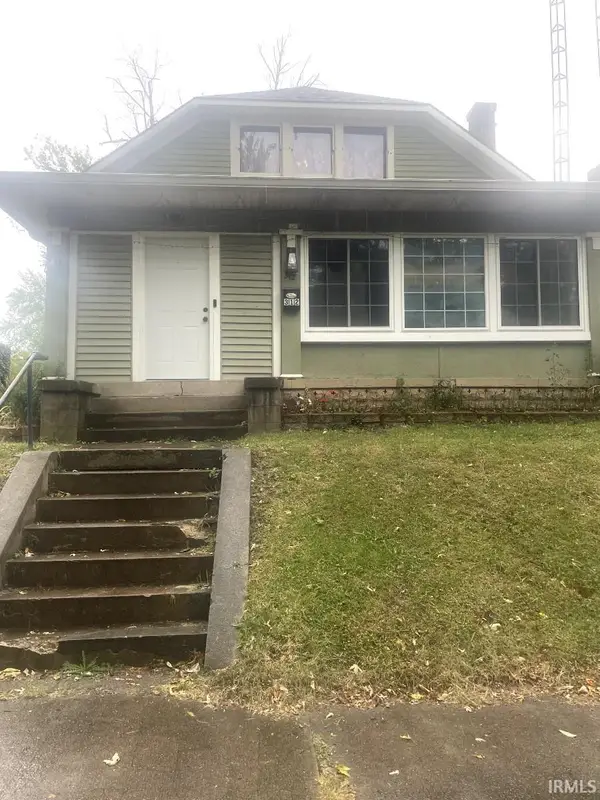 $109,999Active3 beds 2 baths2,041 sq. ft.
$109,999Active3 beds 2 baths2,041 sq. ft.312 N 13th Street, Richmond, IN 47374
MLS# 202546995Listed by: PARADIGM REALTY SOLUTIONS - New
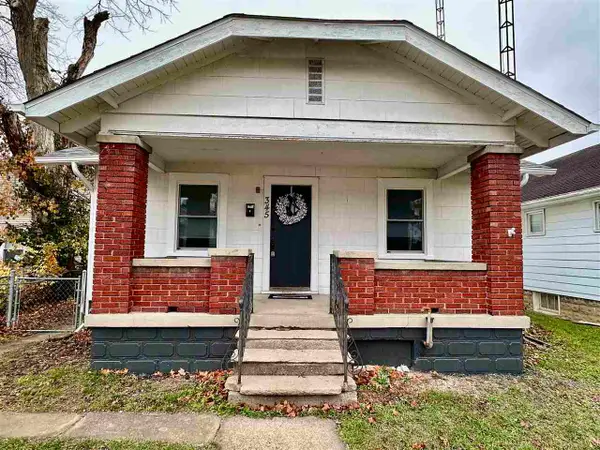 $120,000Active3 beds 1 baths1,632 sq. ft.
$120,000Active3 beds 1 baths1,632 sq. ft.345 SW 4TH STREET, Richmond, IN 47374
MLS# 10052471Listed by: COLDWELL BANKER LINGLE - New
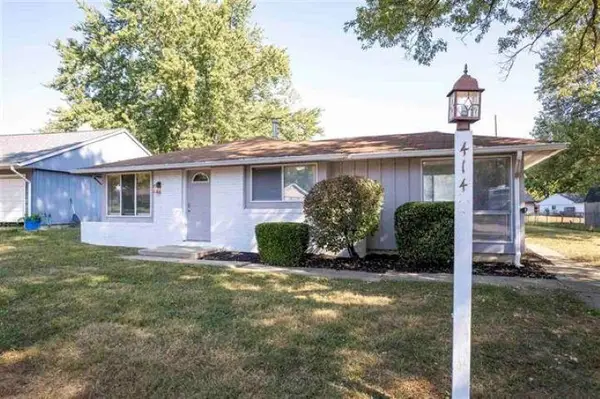 Listed by BHGRE$134,900Active3 beds 1 baths1,046 sq. ft.
Listed by BHGRE$134,900Active3 beds 1 baths1,046 sq. ft.414 Virginia Ave, Richmond, IN 47374
MLS# 10052466Listed by: BETTER HOMES AND GARDENS FIRST REALTY GROUP - New
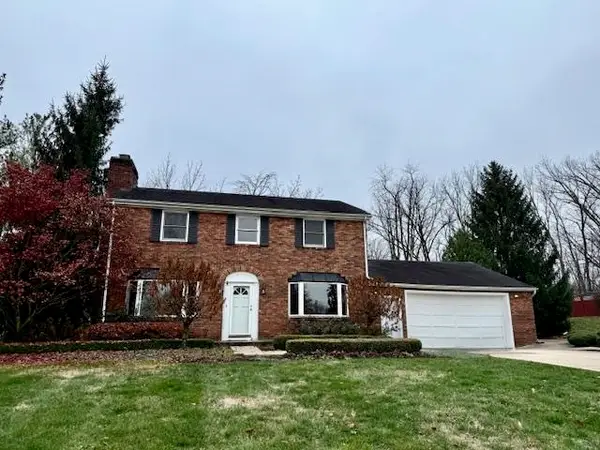 Listed by BHGRE$289,900Active3 beds 3 baths2,392 sq. ft.
Listed by BHGRE$289,900Active3 beds 3 baths2,392 sq. ft.3201 NW B Street, Richmond, IN 47374
MLS# 10052459Listed by: BETTER HOMES AND GARDENS FIRST REALTY GROUP - New
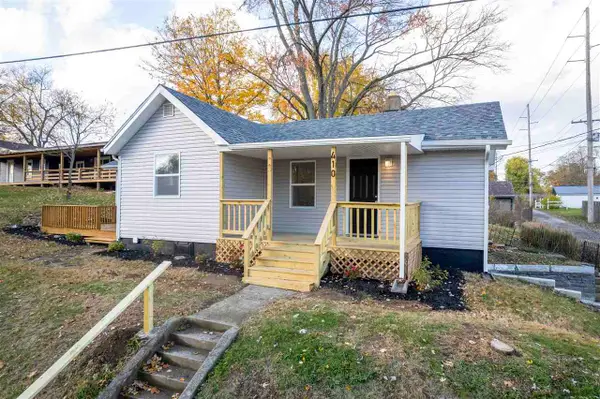 Listed by BHGRE$95,800Active3 beds 1 baths888 sq. ft.
Listed by BHGRE$95,800Active3 beds 1 baths888 sq. ft.410 S M Street, Richmond, IN 47374
MLS# 10052463Listed by: BETTER HOMES AND GARDENS FIRST REALTY GROUP - New
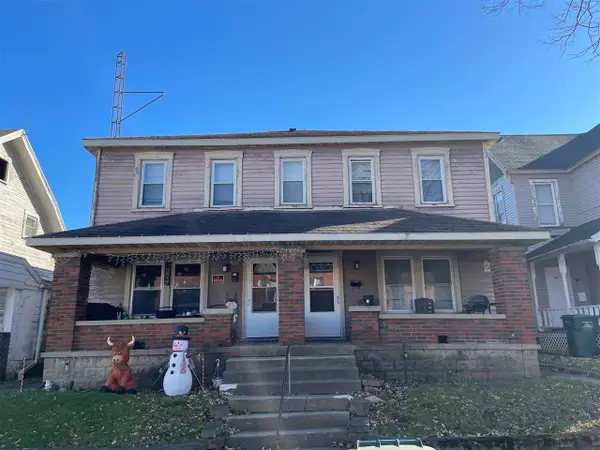 $84,900Active-- beds -- baths2,664 sq. ft.
$84,900Active-- beds -- baths2,664 sq. ft.805 S 7th Street, Richmond, IN 47374
MLS# 10052453Listed by: TARTER REALTY, AUCTION & APPRAISALS CO - New
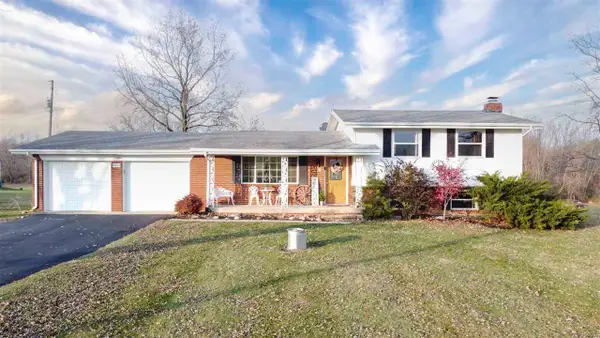 $250,000Active3 beds 2 baths1,760 sq. ft.
$250,000Active3 beds 2 baths1,760 sq. ft.4884 INKE RD, Richmond, IN 47374
MLS# 10052458Listed by: KEY REALTY INDIANA - New
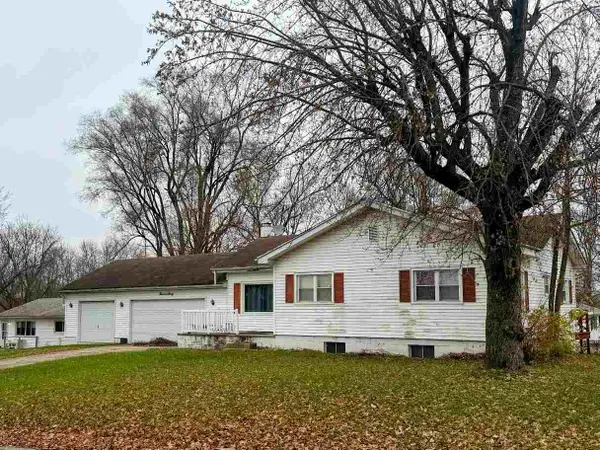 Listed by BHGRE$89,900Active2 beds 2 baths1,184 sq. ft.
Listed by BHGRE$89,900Active2 beds 2 baths1,184 sq. ft.1360 SOUTH T PLACE, Richmond, IN 47374
MLS# 10052450Listed by: BETTER HOMES AND GARDENS FIRST REALTY GROUP - New
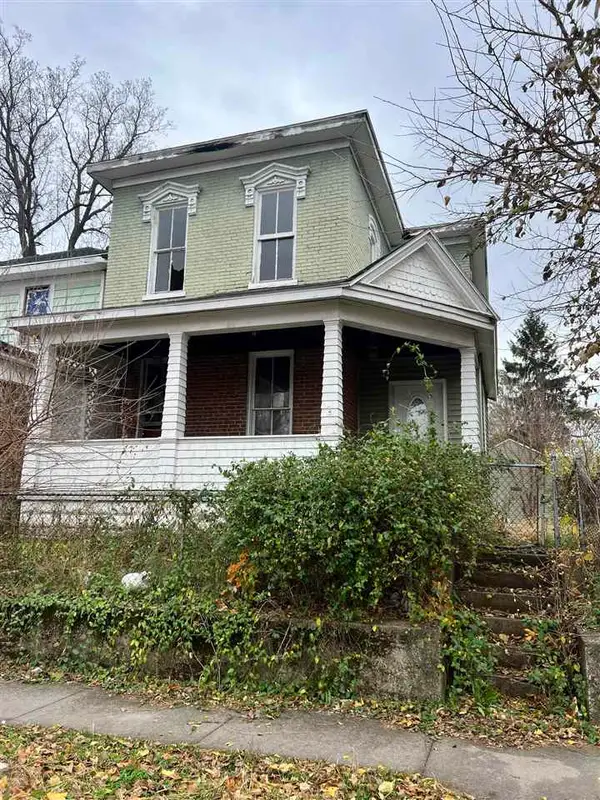 Listed by BHGRE$35,000Active3 beds 1 baths1,516 sq. ft.
Listed by BHGRE$35,000Active3 beds 1 baths1,516 sq. ft.133 N 18th Street, Richmond, IN 47374
MLS# 10052441Listed by: BETTER HOMES AND GARDENS FIRST REALTY GROUP
