1117 BARRINGTON RIDGE, Richmond, IN 47374
Local realty services provided by:Better Homes and Gardens Real Estate First Realty Group
1117 BARRINGTON RIDGE,Richmond, IN 47374
$344,900
- 4 Beds
- 4 Baths
- 2,731 sq. ft.
- Single family
- Active
Listed by:
- Better Homes and Gardens Real Estate First Realty Group
MLS#:10051756
Source:IN_RAR
Price summary
- Price:$344,900
- Price per sq. ft.:$126.29
About this home
This wood-and-brick classic pretty much has it all: space, style, curb appeal, location, and livability. Located on the edge of Woodgate, this home features 4 bedrooms, 3 full baths and 1 half bath, a fully finished walk-out basement, privacy fenced back yard, and a storage shed! Wow. You’ll find a functional floor plan with at least 1 bedroom and a bath on each floor, main level laundry, entertainment zones on the main and lower levels, room for outdoor living on the deck or and a huge yard (total acreage is over ¾ of an acre.) It’s all very nicely done. Listed square footage includes the finished basement. So with this convenient eastside location, you’re five minutes to shopping, schools, the park and dining, and just 8 minutes to I-70. Call or text for your own personal tour of this extraordinary southeast side home: Anne Liebert @ 765-967-4421, Elizabeth Henley @ 765-993-2940 or James Henley at 765-993-3104.
Contact an agent
Home facts
- Year built:1991
- Listing ID #:10051756
- Added:105 day(s) ago
- Updated:November 25, 2025 at 04:06 PM
Rooms and interior
- Bedrooms:4
- Total bathrooms:4
- Full bathrooms:3
- Half bathrooms:1
- Living area:2,731 sq. ft.
Heating and cooling
- Cooling:Central Air
- Heating:Forced Air, Gas
Structure and exterior
- Roof:Asphalt, Shingle
- Year built:1991
- Building area:2,731 sq. ft.
Schools
- High school:Richmond
- Middle school:Dennis/Test
- Elementary school:Charles
Utilities
- Water:City
- Sewer:City
Finances and disclosures
- Price:$344,900
- Price per sq. ft.:$126.29
- Tax amount:$1,373
New listings near 1117 BARRINGTON RIDGE
- New
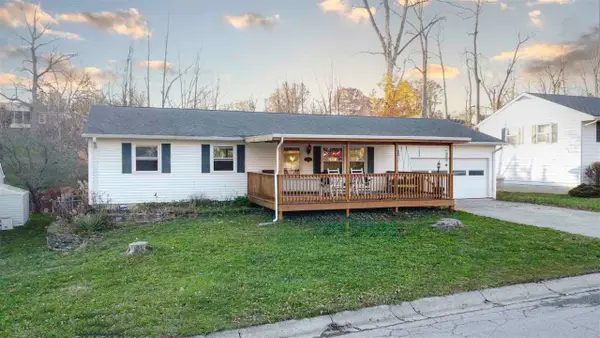 $199,900Active3 beds 3 baths1,232 sq. ft.
$199,900Active3 beds 3 baths1,232 sq. ft.504 SW 20th St, Richmond, IN 47374
MLS# 10052475Listed by: KEY REALTY INDIANA - New
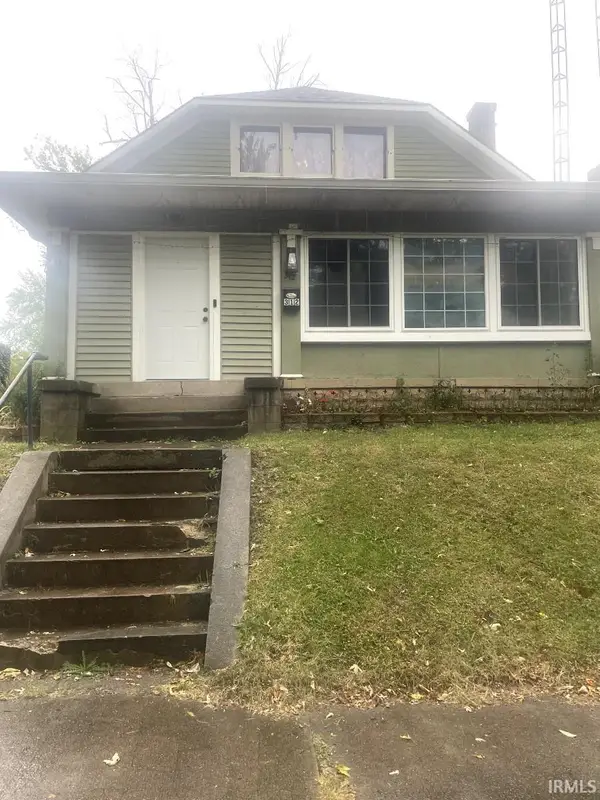 $109,999Active3 beds 2 baths2,041 sq. ft.
$109,999Active3 beds 2 baths2,041 sq. ft.312 N 13th Street, Richmond, IN 47374
MLS# 202546995Listed by: PARADIGM REALTY SOLUTIONS - New
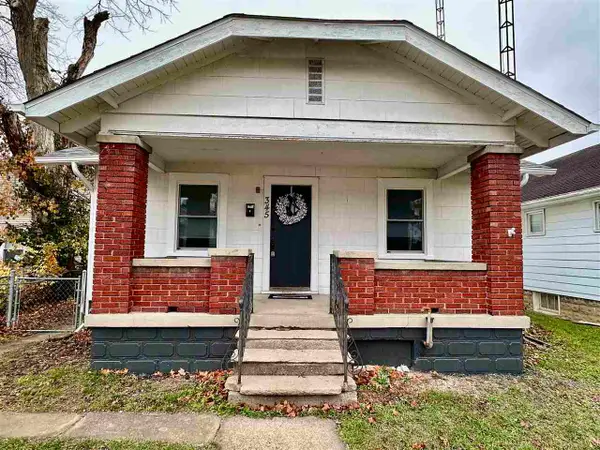 $120,000Active3 beds 1 baths1,632 sq. ft.
$120,000Active3 beds 1 baths1,632 sq. ft.345 SW 4TH STREET, Richmond, IN 47374
MLS# 10052471Listed by: COLDWELL BANKER LINGLE - New
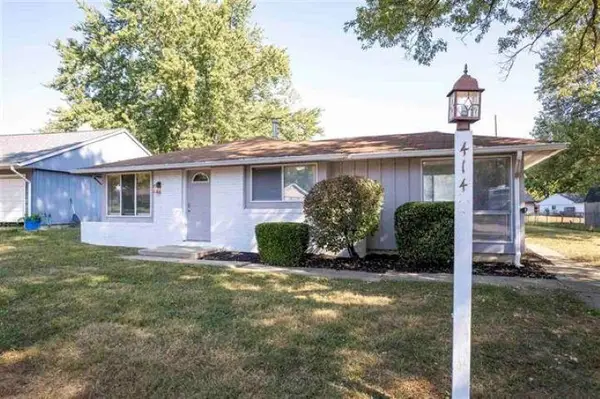 Listed by BHGRE$134,900Active3 beds 1 baths1,046 sq. ft.
Listed by BHGRE$134,900Active3 beds 1 baths1,046 sq. ft.414 Virginia Ave, Richmond, IN 47374
MLS# 10052466Listed by: BETTER HOMES AND GARDENS FIRST REALTY GROUP - New
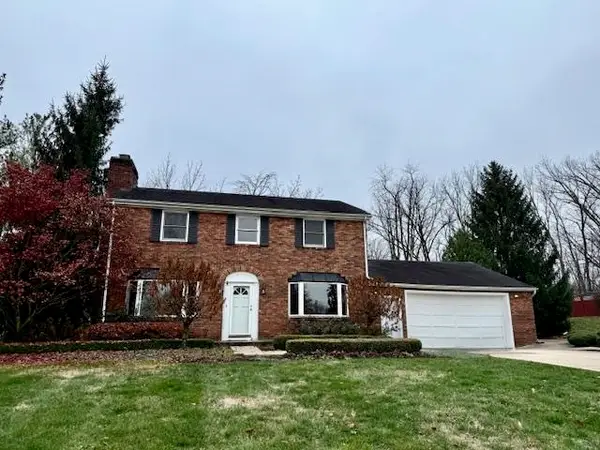 Listed by BHGRE$289,900Active3 beds 3 baths2,392 sq. ft.
Listed by BHGRE$289,900Active3 beds 3 baths2,392 sq. ft.3201 NW B Street, Richmond, IN 47374
MLS# 10052459Listed by: BETTER HOMES AND GARDENS FIRST REALTY GROUP - New
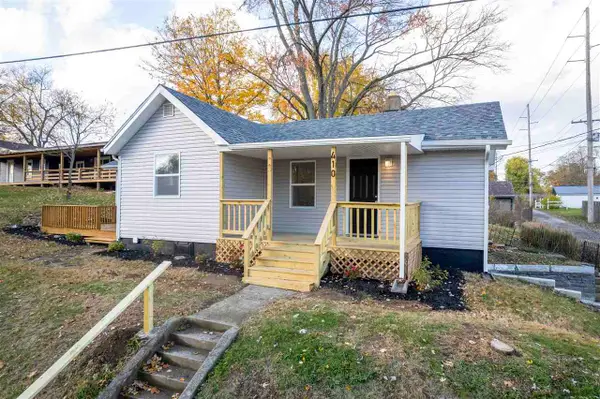 Listed by BHGRE$95,800Active3 beds 1 baths888 sq. ft.
Listed by BHGRE$95,800Active3 beds 1 baths888 sq. ft.410 S M Street, Richmond, IN 47374
MLS# 10052463Listed by: BETTER HOMES AND GARDENS FIRST REALTY GROUP - New
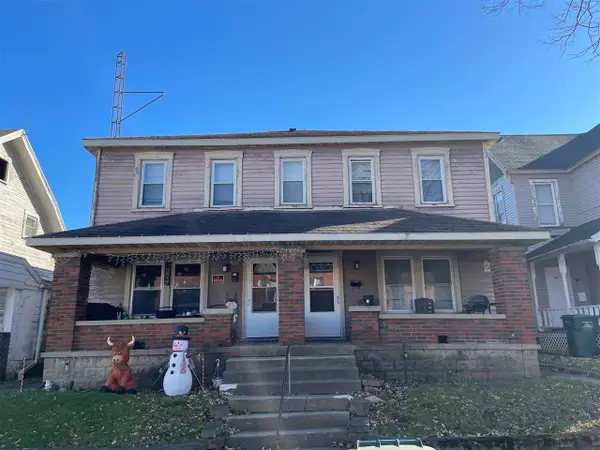 $84,900Active-- beds -- baths2,664 sq. ft.
$84,900Active-- beds -- baths2,664 sq. ft.805 S 7th Street, Richmond, IN 47374
MLS# 10052453Listed by: TARTER REALTY, AUCTION & APPRAISALS CO - New
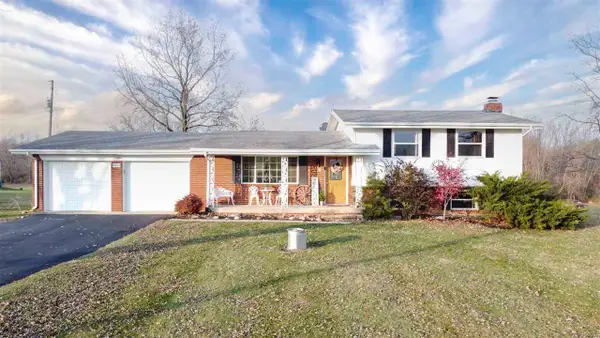 $250,000Active3 beds 2 baths1,760 sq. ft.
$250,000Active3 beds 2 baths1,760 sq. ft.4884 INKE RD, Richmond, IN 47374
MLS# 10052458Listed by: KEY REALTY INDIANA - New
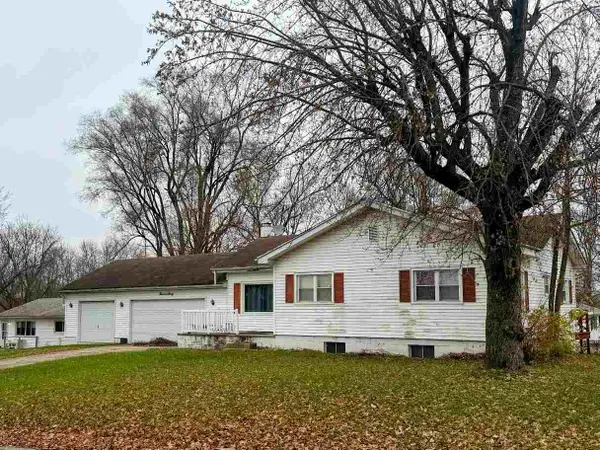 Listed by BHGRE$89,900Active2 beds 2 baths1,184 sq. ft.
Listed by BHGRE$89,900Active2 beds 2 baths1,184 sq. ft.1360 SOUTH T PLACE, Richmond, IN 47374
MLS# 10052450Listed by: BETTER HOMES AND GARDENS FIRST REALTY GROUP - New
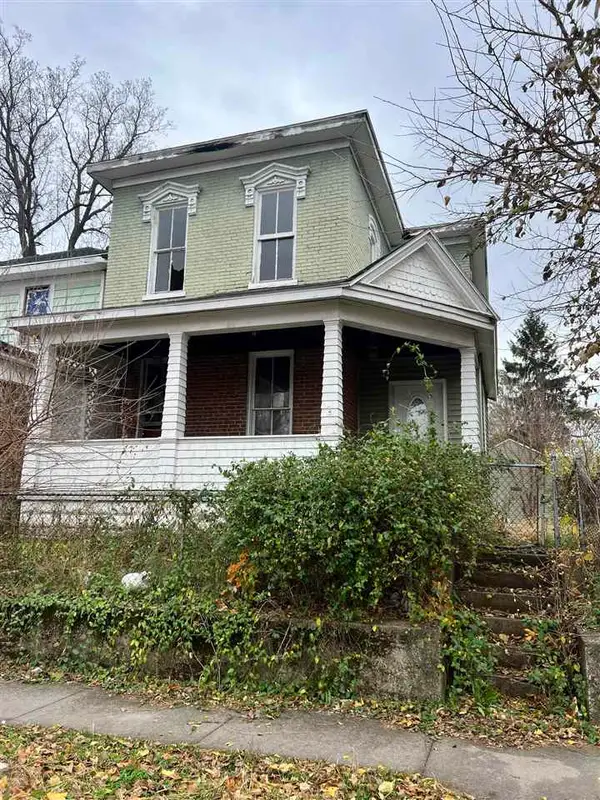 Listed by BHGRE$35,000Active3 beds 1 baths1,516 sq. ft.
Listed by BHGRE$35,000Active3 beds 1 baths1,516 sq. ft.133 N 18th Street, Richmond, IN 47374
MLS# 10052441Listed by: BETTER HOMES AND GARDENS FIRST REALTY GROUP
