1377 Clear Creek West Drive, Richmond, IN 47374
Local realty services provided by:Better Homes and Gardens Real Estate First Realty Group
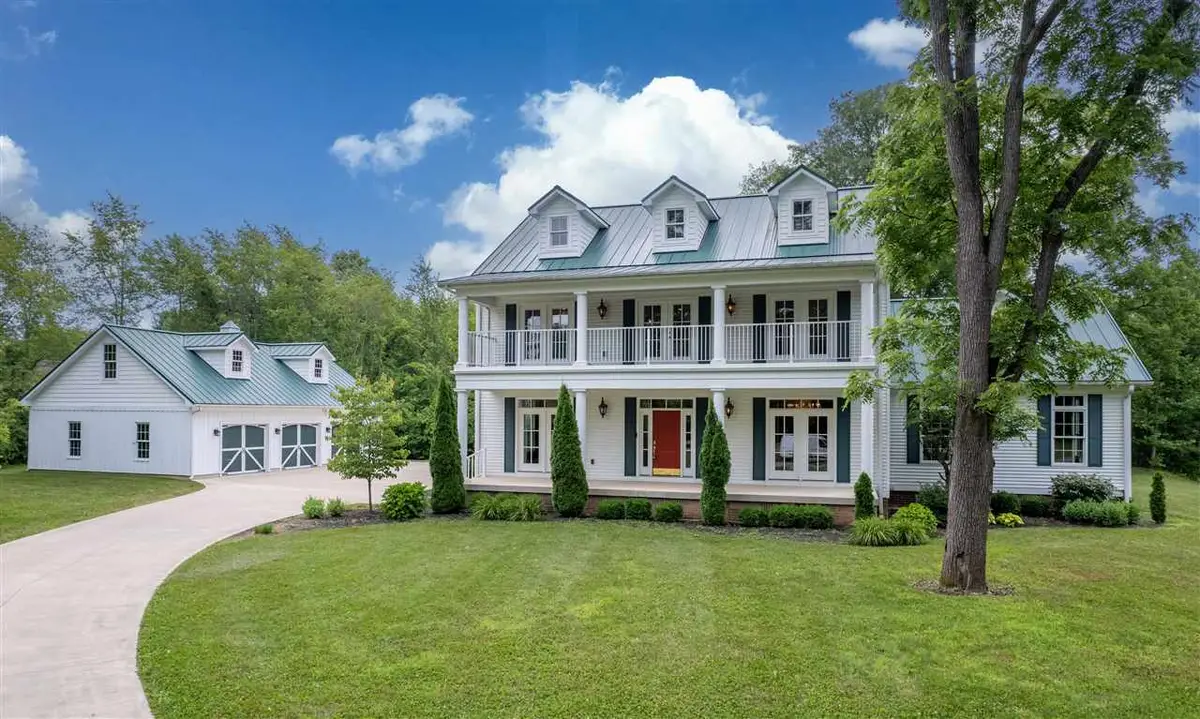
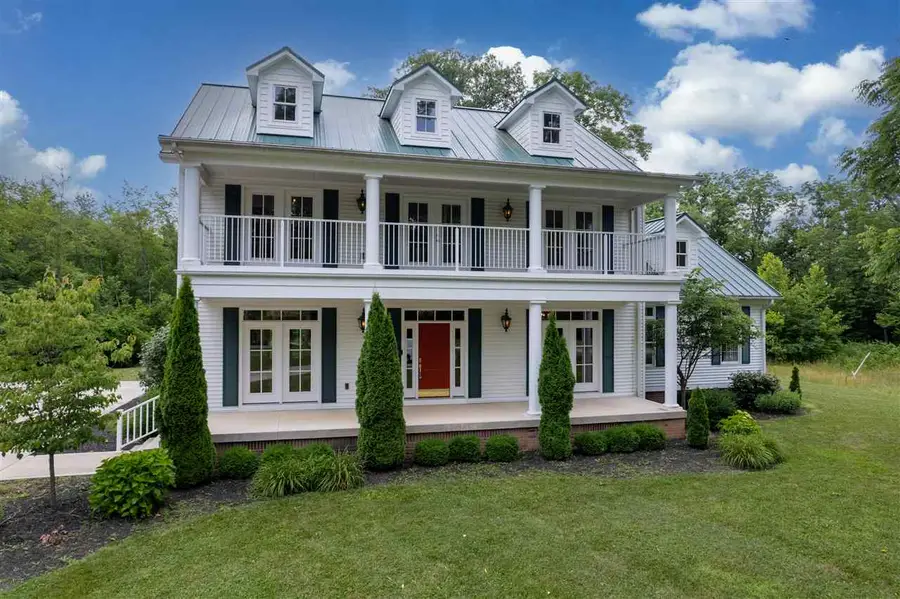

1377 Clear Creek West Drive,Richmond, IN 47374
$615,000
- 4 Beds
- 4 Baths
- 5,023 sq. ft.
- Single family
- Active
Listed by:
- Better Homes and Gardens Real Estate First Realty Group
MLS#:10048614
Source:IN_RAR
Price summary
- Price:$615,000
- Price per sq. ft.:$122.44
About this home
Indulge in modern luxury with this exquisite 2016-built home, a harmonious blend of elegance and functionality. Situated on 1.58 acres across 5 lots, this sprawling estate offers privacy and space for outdoor enjoyment. Step inside to discover a world of sophistication. The main floor beckons with a spacious primary suite, complete with a luxurious en-suite bathroom and a walk-in closet. Adjacent, the gourmet kitchen awaits, boasting a central island with a sink, perfect for culinary endeavors and casual dining. The adjacent living area features a cozy fireplace, ideal for unwinding after a long day. Ascend the stairs to the second floor, where three additional bedrooms await, each offering comfort and style. Step outside onto the covered porches or second-floor balconies, where panoramic views and gentle breezes invite relaxation. Entertainment awaits in the partially finished basement, offering versatile space for gatherings or leisure activities. Additionally, the unfinished loft presents endless possibilities for customization to suit your lifestyle. Throughout the home, exquisite details abound, from the solid wood doors to the hardwood floors and crown molding. Abundant natural light floods the interiors, creating a warm and inviting ambiance. Nestled in a serene neighborhood yet conveniently located near amenities and major thoroughfares, this property offers the perfect balance of tranquility and convenience. Don't miss this opportunity to own a true masterpiece of modern living. Schedule your private tour today with Chris Pierson at chris@chris-pierson.com. Text 846204 to 35620 for more information and photos.
Contact an agent
Home facts
- Year built:2016
- Listing Id #:10048614
- Added:442 day(s) ago
- Updated:August 15, 2025 at 03:05 PM
Rooms and interior
- Bedrooms:4
- Total bathrooms:4
- Full bathrooms:3
- Half bathrooms:1
- Living area:5,023 sq. ft.
Heating and cooling
- Cooling:Central Air
- Heating:Electric, Forced Air, Propane
Structure and exterior
- Roof:Metal
- Year built:2016
- Building area:5,023 sq. ft.
- Lot area:1.58 Acres
Schools
- High school:Richmond
- Middle school:Dennis/Test
- Elementary school:Westview
Utilities
- Water:City
- Sewer:City
Finances and disclosures
- Price:$615,000
- Price per sq. ft.:$122.44
- Tax amount:$2,665
New listings near 1377 Clear Creek West Drive
- New
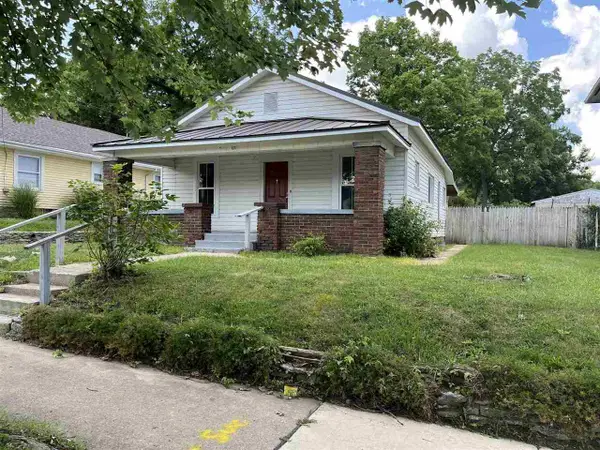 $119,900Active3 beds 1 baths1,076 sq. ft.
$119,900Active3 beds 1 baths1,076 sq. ft.620 Richmond Ave, Richmond, IN 47374
MLS# 10051778Listed by: BETTER HOMES AND GARDENS FIRST REALTY GROUP - New
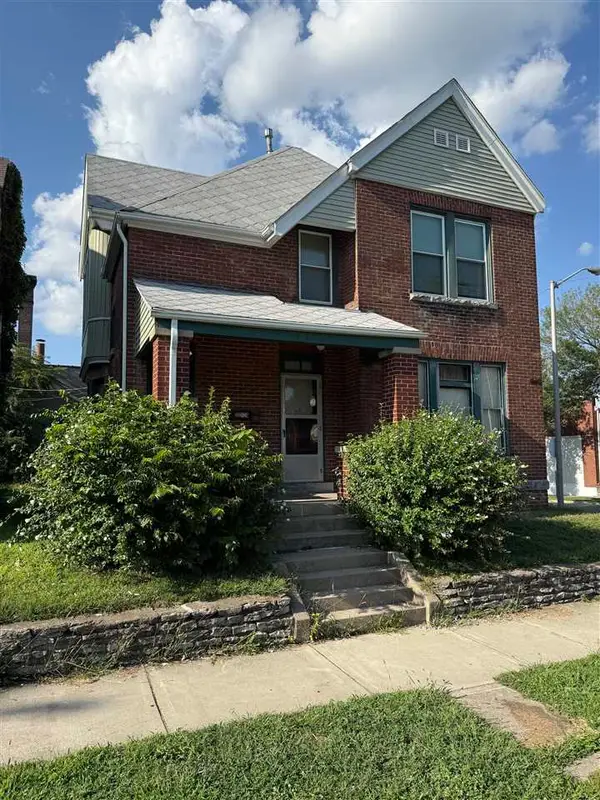 $54,900Active2 beds 1 baths1,876 sq. ft.
$54,900Active2 beds 1 baths1,876 sq. ft.1126 N D, Richmond, IN 47374
MLS# 10051776Listed by: BETTER HOMES AND GARDENS FIRST REALTY GROUP  $139,900Active2 beds 1 baths968 sq. ft.
$139,900Active2 beds 1 baths968 sq. ft.525 S 14th Street, Richmond, IN 47374
MLS# 10051620Listed by: BETTER HOMES AND GARDENS FIRST REALTY GROUP- New
 $375,000Active3 beds 3 baths3,835 sq. ft.
$375,000Active3 beds 3 baths3,835 sq. ft.2672 NIEWOEHNER ROAD, Richmond, IN 47374
MLS# 10051766Listed by: COLDWELL BANKER LINGLE - New
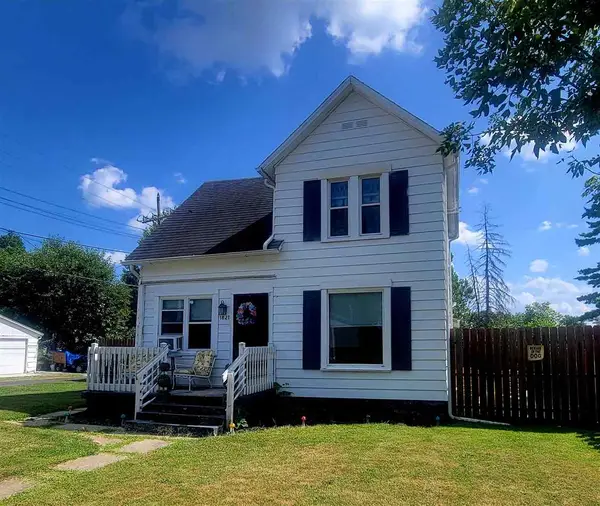 $145,000Active3 beds 1 baths1,568 sq. ft.
$145,000Active3 beds 1 baths1,568 sq. ft.1821 PEACOCK RD, Richmond, IN 47374
MLS# 10051769Listed by: COLDWELL BANKER LINGLE - New
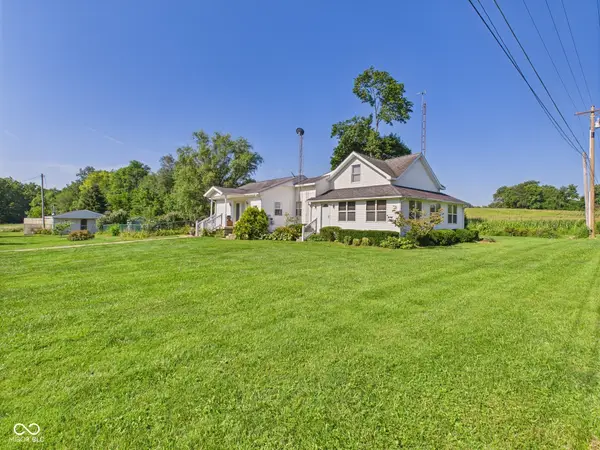 $289,900Active3 beds 2 baths1,895 sq. ft.
$289,900Active3 beds 2 baths1,895 sq. ft.3367 Strader Road, Richmond, IN 47374
MLS# 22047119Listed by: RE/MAX REAL ESTATE SOLUTIONS - New
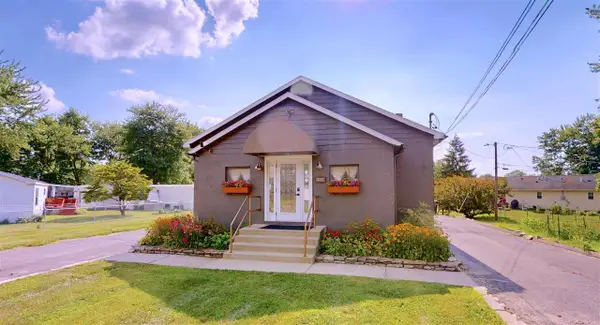 $151,300Active1 beds 3 baths2,400 sq. ft.
$151,300Active1 beds 3 baths2,400 sq. ft.1536 SOUTH 13TH STREET, Richmond, IN 47374
MLS# 10051770Listed by: COLDWELL BANKER LINGLE - New
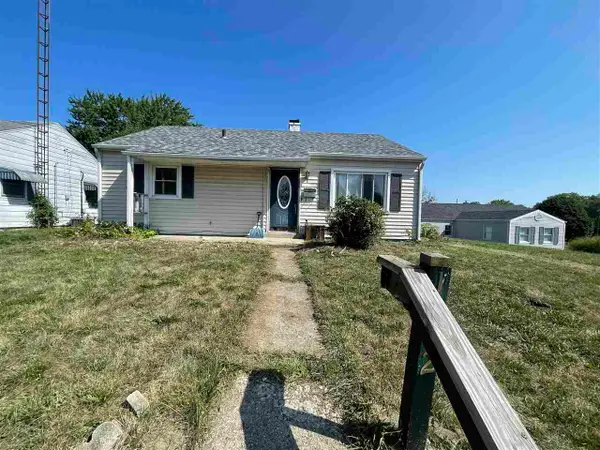 $90,000Active3 beds 1 baths825 sq. ft.
$90,000Active3 beds 1 baths825 sq. ft.1312 W Main St., Richmond, IN 47374
MLS# 10051762Listed by: RE/MAX AT THE CROSSING - New
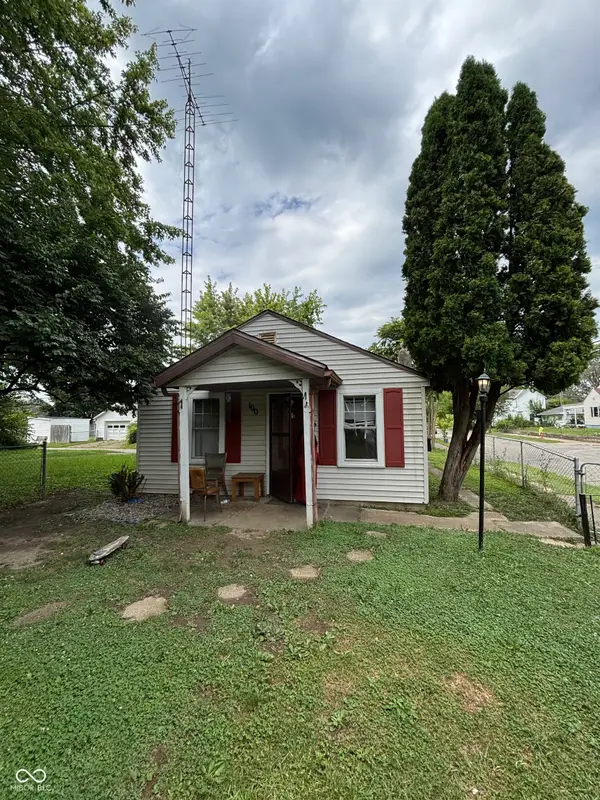 $63,900Active1 beds 1 baths480 sq. ft.
$63,900Active1 beds 1 baths480 sq. ft.100 NW G Street, Richmond, IN 47374
MLS# 22056079Listed by: F.C. TUCKER COMPANY - New
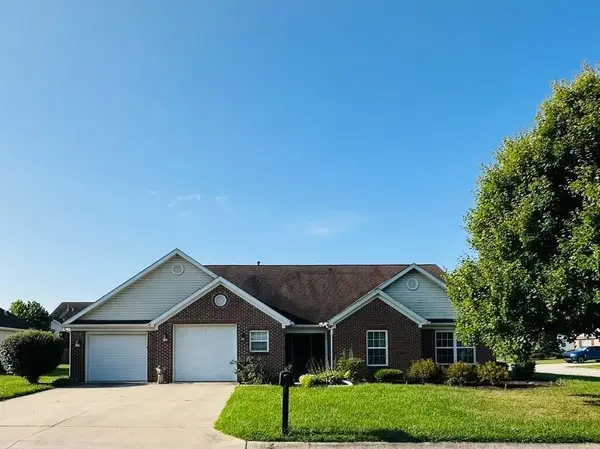 $279,900Active4 beds 2 baths1,930 sq. ft.
$279,900Active4 beds 2 baths1,930 sq. ft.2505 S J Street, Richmond, IN 47374
MLS# 10051758Listed by: BETTER HOMES AND GARDENS FIRST REALTY GROUP
