1567 S ROUND BARN ROAD, Richmond, IN 47374
Local realty services provided by:Better Homes and Gardens Real Estate First Realty Group
1567 S ROUND BARN ROAD,Richmond, IN 47374
$165,900
- 2 Beds
- 2 Baths
- 1,123 sq. ft.
- Single family
- Active
Listed by: james a henley, elizabeth henley
Office: coldwell banker lingle
MLS#:10051679
Source:IN_RAR
Price summary
- Price:$165,900
- Price per sq. ft.:$147.73
About this home
3 acres, home & barn, close to town, yet in the country...this property, situated at 1567 S Round Barn Rd in Richmond, Indiana, is a two-story structure encompassing 1900 sq. ft. of potential living space. The home is currently in the midst of a comprehensive renovation, presenting a blank canvas for potential buyers or investors. The layout comprises seven rooms distributed across two floors, with the ground floor measuring 870 sq. ft. and the upper level slightly larger. The interior rooms are in various stages of renovation. Walls are predominantly bare, awaiting fresh paint or wallpaper. The flooring throughout is in a state of preparation, with exposed subfloors visible in most areas. Large windows in several rooms promise ample natural light once the renovation is complete. The basement area, visible in some images, shows exposed beams and unfinished walls, indicating potential for additional living space or storage. Various construction materials and tools scattered throughout the property underscore the ongoing renovation process. Despite its current state, the property shows promise with its spacious rooms and potential for customization. The exterior Dutch door and traditional window frames hint at the possibility of blending modern amenities with classic architectural elements. This property offers an opportunity for buyers to shape a home to their exact specifications in a established neighborhood. no heat source connected. House is a blank canvas, great potential to have a finished walk out basement, add bedrooms, theater room, etc.
Contact an agent
Home facts
- Year built:1939
- Listing ID #:10051679
- Added:115 day(s) ago
- Updated:November 25, 2025 at 04:06 PM
Rooms and interior
- Bedrooms:2
- Total bathrooms:2
- Full bathrooms:2
- Living area:1,123 sq. ft.
Heating and cooling
- Cooling:Central Air, Window
Structure and exterior
- Roof:Shingle
- Year built:1939
- Building area:1,123 sq. ft.
- Lot area:3 Acres
Schools
- High school:Centerville
- Middle school:Centerville
- Elementary school:Rose Hamilton
Utilities
- Water:Well
- Sewer:City
Finances and disclosures
- Price:$165,900
- Price per sq. ft.:$147.73
- Tax amount:$191
New listings near 1567 S ROUND BARN ROAD
- New
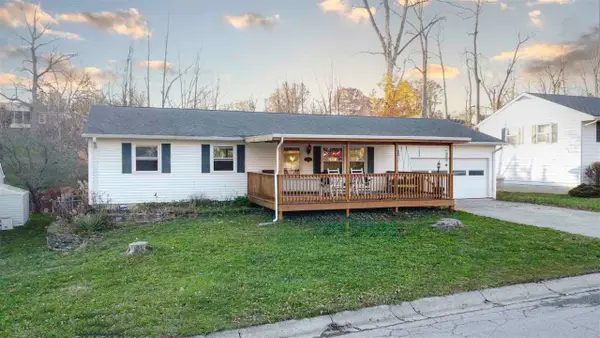 $199,900Active3 beds 3 baths1,232 sq. ft.
$199,900Active3 beds 3 baths1,232 sq. ft.504 SW 20th St, Richmond, IN 47374
MLS# 10052475Listed by: KEY REALTY INDIANA - New
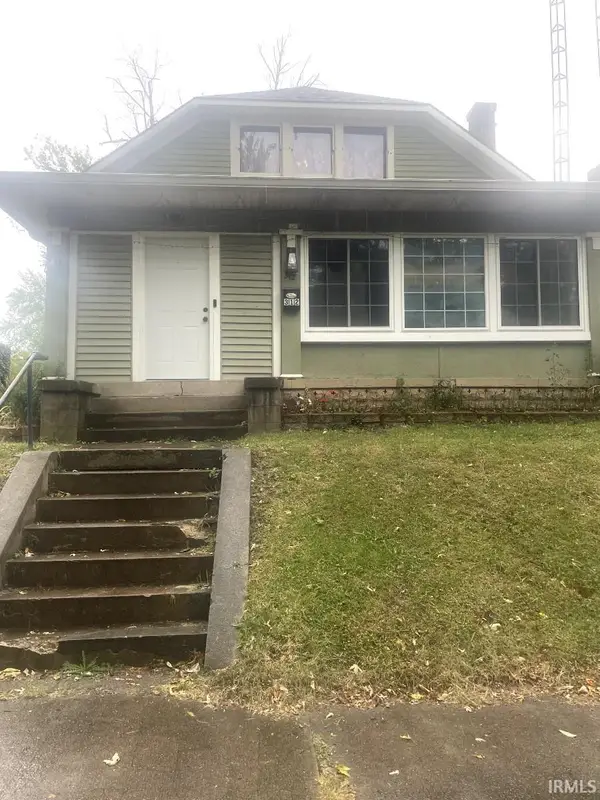 $109,999Active3 beds 2 baths2,041 sq. ft.
$109,999Active3 beds 2 baths2,041 sq. ft.312 N 13th Street, Richmond, IN 47374
MLS# 202546995Listed by: PARADIGM REALTY SOLUTIONS - New
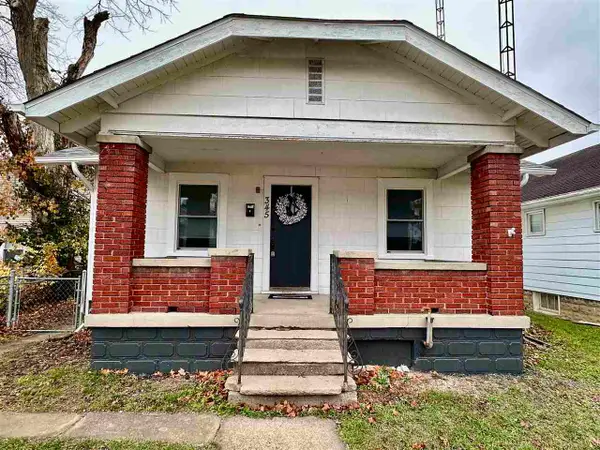 $120,000Active3 beds 1 baths1,632 sq. ft.
$120,000Active3 beds 1 baths1,632 sq. ft.345 SW 4TH STREET, Richmond, IN 47374
MLS# 10052471Listed by: COLDWELL BANKER LINGLE - New
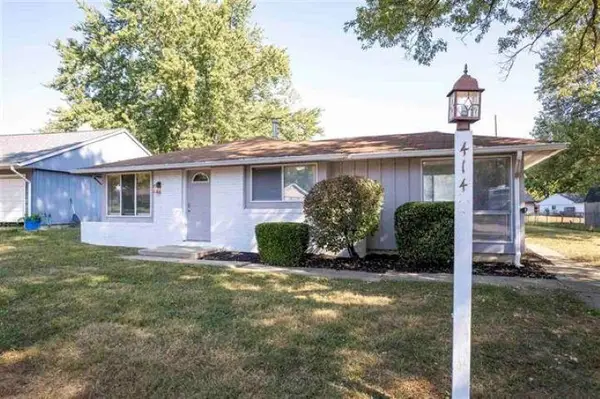 Listed by BHGRE$134,900Active3 beds 1 baths1,046 sq. ft.
Listed by BHGRE$134,900Active3 beds 1 baths1,046 sq. ft.414 Virginia Ave, Richmond, IN 47374
MLS# 10052466Listed by: BETTER HOMES AND GARDENS FIRST REALTY GROUP - New
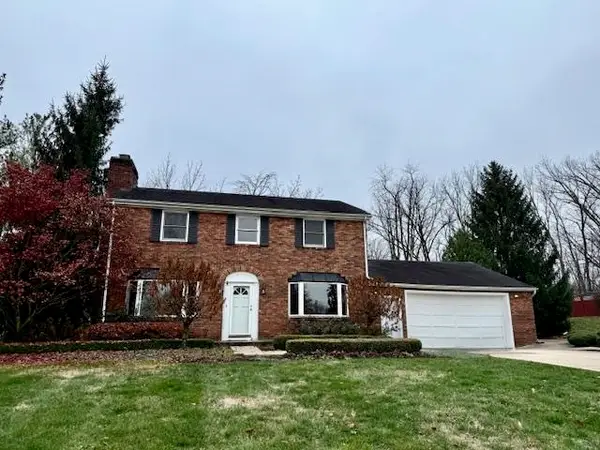 Listed by BHGRE$289,900Active3 beds 3 baths2,392 sq. ft.
Listed by BHGRE$289,900Active3 beds 3 baths2,392 sq. ft.3201 NW B Street, Richmond, IN 47374
MLS# 10052459Listed by: BETTER HOMES AND GARDENS FIRST REALTY GROUP - New
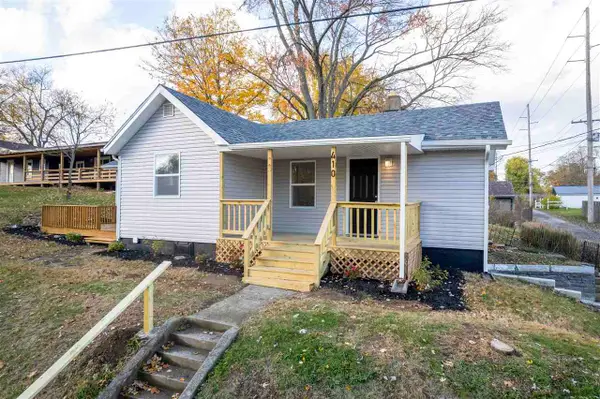 Listed by BHGRE$95,800Active3 beds 1 baths888 sq. ft.
Listed by BHGRE$95,800Active3 beds 1 baths888 sq. ft.410 S M Street, Richmond, IN 47374
MLS# 10052463Listed by: BETTER HOMES AND GARDENS FIRST REALTY GROUP - New
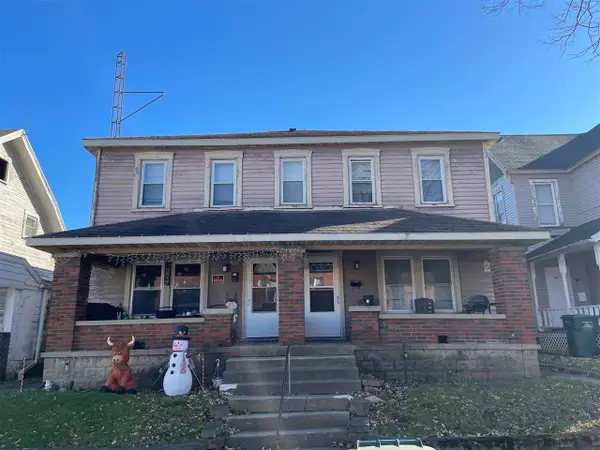 $84,900Active-- beds -- baths2,664 sq. ft.
$84,900Active-- beds -- baths2,664 sq. ft.805 S 7th Street, Richmond, IN 47374
MLS# 10052453Listed by: TARTER REALTY, AUCTION & APPRAISALS CO - New
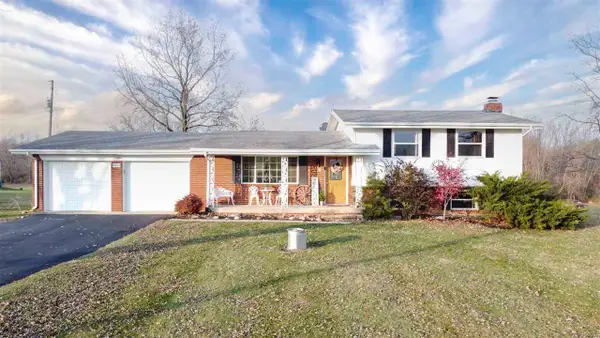 $250,000Active3 beds 2 baths1,760 sq. ft.
$250,000Active3 beds 2 baths1,760 sq. ft.4884 INKE RD, Richmond, IN 47374
MLS# 10052458Listed by: KEY REALTY INDIANA - New
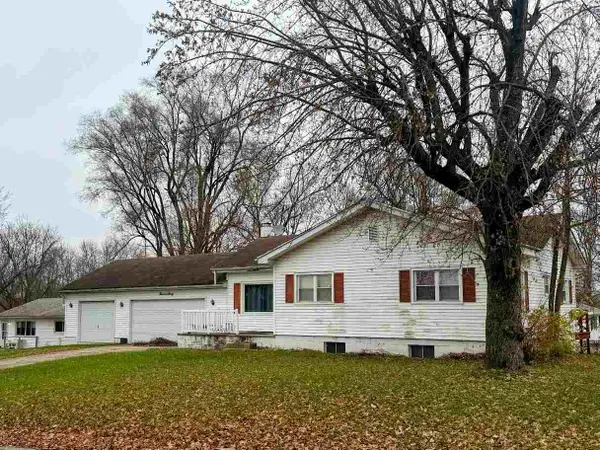 Listed by BHGRE$89,900Active2 beds 2 baths1,184 sq. ft.
Listed by BHGRE$89,900Active2 beds 2 baths1,184 sq. ft.1360 SOUTH T PLACE, Richmond, IN 47374
MLS# 10052450Listed by: BETTER HOMES AND GARDENS FIRST REALTY GROUP - New
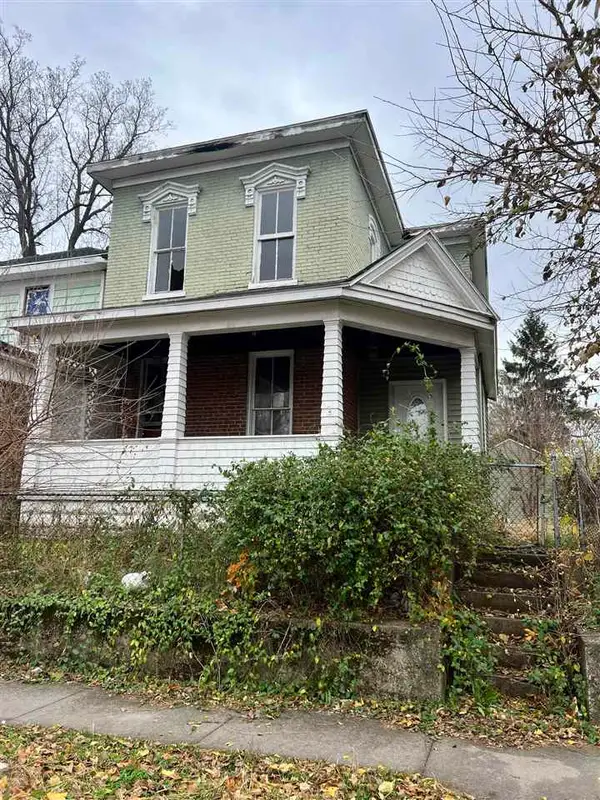 Listed by BHGRE$35,000Active3 beds 1 baths1,516 sq. ft.
Listed by BHGRE$35,000Active3 beds 1 baths1,516 sq. ft.133 N 18th Street, Richmond, IN 47374
MLS# 10052441Listed by: BETTER HOMES AND GARDENS FIRST REALTY GROUP
