1813 SW G STREET, Richmond, IN 47374
Local realty services provided by:Better Homes and Gardens Real Estate First Realty Group
1813 SW G STREET,Richmond, IN 47374
$155,000
- 4 Beds
- 2 Baths
- 2,192 sq. ft.
- Single family
- Pending
Listed by:
- Elly Casebolt-Flanagan(765) 220 - 5632Better Homes and Gardens Real Estate First Realty Group
MLS#:10051932
Source:IN_RAR
Price summary
- Price:$155,000
- Price per sq. ft.:$70.71
About this home
Welcome to this lovingly maintained one-owner Cape Cod home, located just outside of the Hidden Valley neighborhood on the southwest side of Richmond. Built in 1965 and offered for the very first time, this spacious 4-bedroom, 2-bath residence combines timeless charm with thoughtful updates. With over 2,000 square feet of living space, the home showcases custom touches throughout, including beautiful woodworking and handcrafted tiling by the original owner. The main level offers convenient laundry access and a comfortable flow, while the attached carport provides easy everyday parking. Step outside to enjoy the low-maintenance composite back deck, perfect for relaxing or entertaining, overlooking a mostly fenced backyard with mature landscaping. A shed in the back provides extra storage, while the carport and deck create additional functionality and outdoor living space. This is a rare opportunity to own a truly unique property that has been carefully cared for across generations. Don’t miss your chance to make this southwest Richmond gem your own! Call or text Elly at 7652205632. Although the seller knows of no major defects, the property is being sold in as-is condition.
Contact an agent
Home facts
- Year built:1964
- Listing ID #:10051932
- Added:1 day(s) ago
- Updated:September 05, 2025 at 07:12 AM
Rooms and interior
- Bedrooms:4
- Total bathrooms:2
- Full bathrooms:2
- Living area:2,192 sq. ft.
Heating and cooling
- Cooling:Central Air
- Heating:Forced Air, Gas
Structure and exterior
- Roof:Shingle
- Year built:1964
- Building area:2,192 sq. ft.
- Lot area:0.24 Acres
Schools
- High school:Richmond
- Middle school:Dennis/Test
- Elementary school:Westview
Utilities
- Water:City
- Sewer:City
Finances and disclosures
- Price:$155,000
- Price per sq. ft.:$70.71
- Tax amount:$177
New listings near 1813 SW G STREET
- New
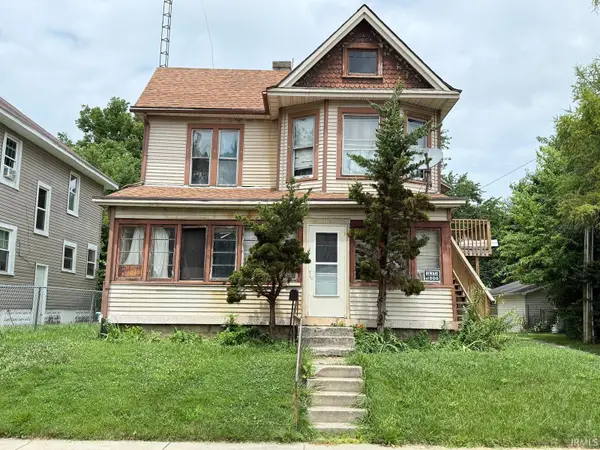 $39,900Active3 beds 2 baths1,824 sq. ft.
$39,900Active3 beds 2 baths1,824 sq. ft.312 Lincoln Street, Richmond, IN 47374
MLS# 202535646Listed by: HOOSIER HUB REALTY LLC - New
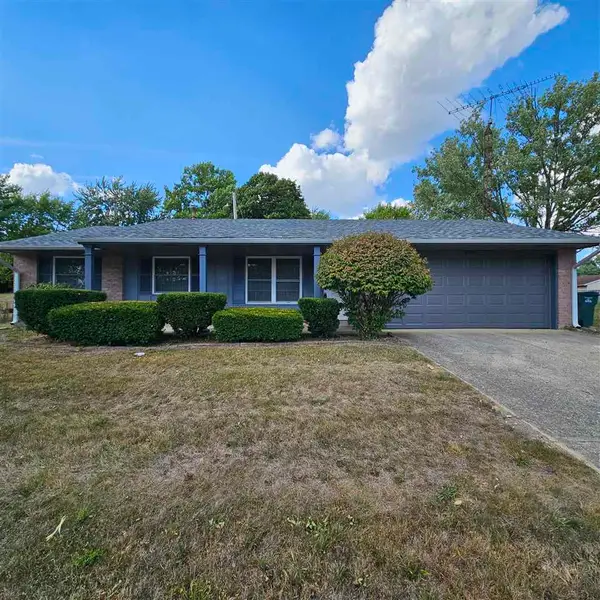 $179,900Active3 beds 2 baths1,235 sq. ft.
$179,900Active3 beds 2 baths1,235 sq. ft.3960 HIGHLAND DRIVE, Richmond, IN 47374
MLS# 10051935Listed by: COLDWELL BANKER LINGLE - New
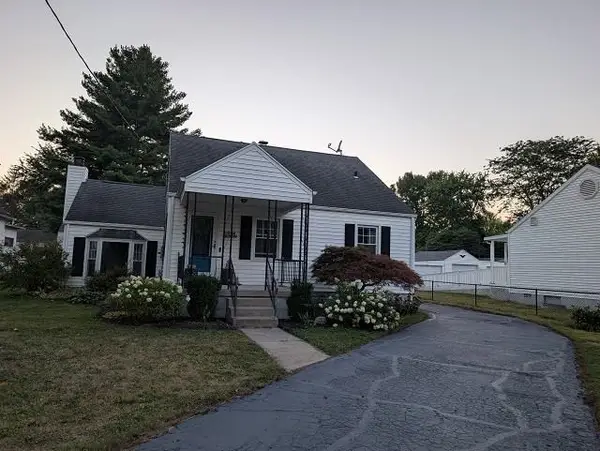 $234,900Active3 beds 2 baths2,026 sq. ft.
$234,900Active3 beds 2 baths2,026 sq. ft.1028 Abington Pike, Richmond, IN 47374
MLS# 10051926Listed by: BETTER HOMES AND GARDENS FIRST REALTY GROUP - New
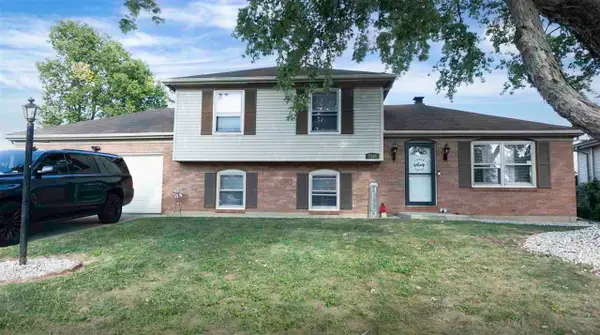 $308,999Active4 beds 3 baths1,688 sq. ft.
$308,999Active4 beds 3 baths1,688 sq. ft.2309 Oak Park Drive, Richmond, IN 47374
MLS# 10051925Listed by: KEY REALTY INDIANA - New
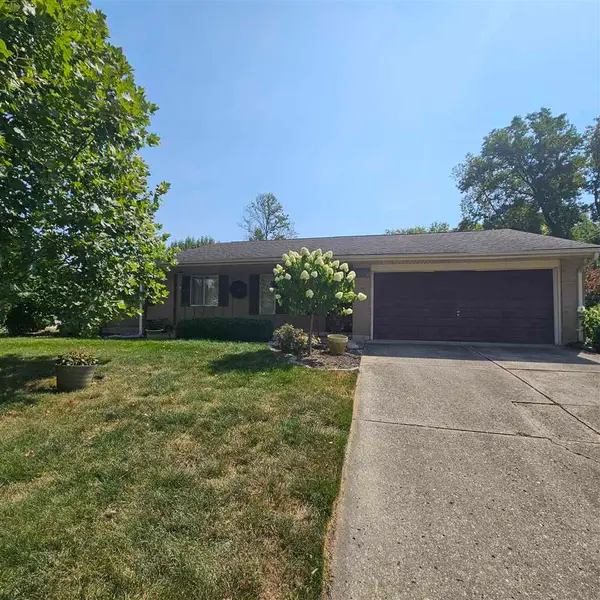 $179,500Active3 beds 2 baths1,255 sq. ft.
$179,500Active3 beds 2 baths1,255 sq. ft.1407 SW 39TH STREET, Richmond, IN 47374
MLS# 10051924Listed by: COLDWELL BANKER LINGLE - New
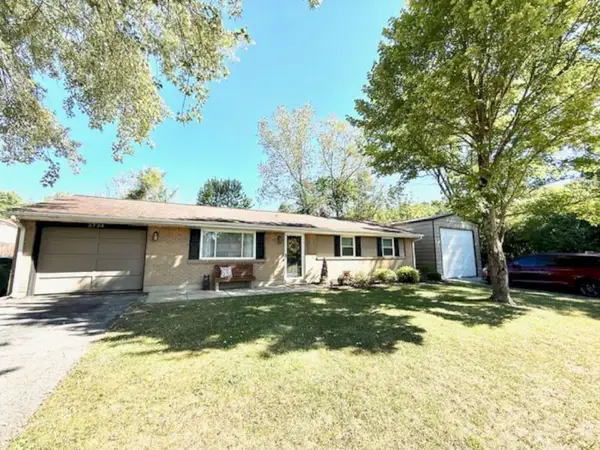 $169,900Active3 beds 1 baths1,000 sq. ft.
$169,900Active3 beds 1 baths1,000 sq. ft.3724 SW P Street, Richmond, IN 47374
MLS# 10051922Listed by: BETTER HOMES AND GARDENS FIRST REALTY GROUP - New
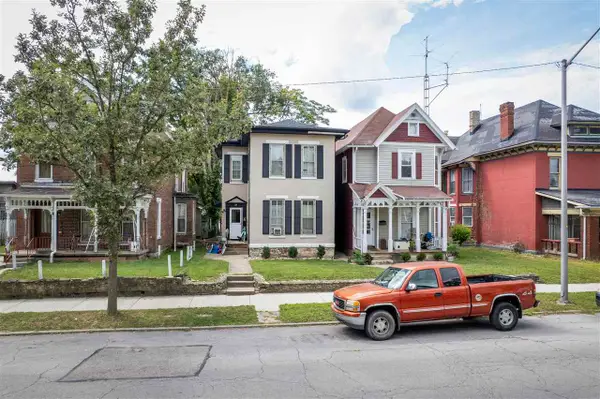 $76,900Active-- beds -- baths2,096 sq. ft.
$76,900Active-- beds -- baths2,096 sq. ft.32 S 13th Street, Richmond, IN 47374
MLS# 10051918Listed by: BETTER HOMES AND GARDENS FIRST REALTY GROUP - New
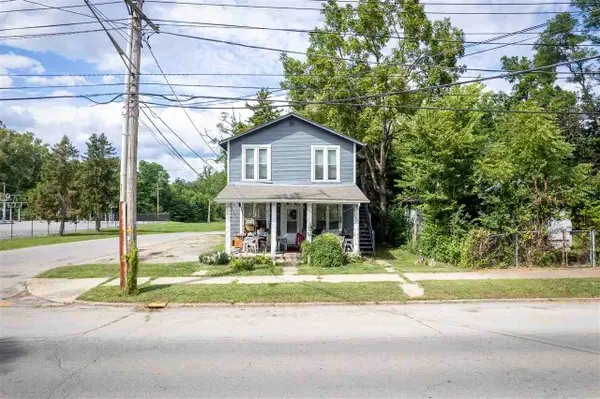 $116,900Active-- beds -- baths1,781 sq. ft.
$116,900Active-- beds -- baths1,781 sq. ft.1700 N J Street, Richmond, IN 47374
MLS# 10051916Listed by: BETTER HOMES AND GARDENS FIRST REALTY GROUP - Open Sat, 9am to 5pmNew
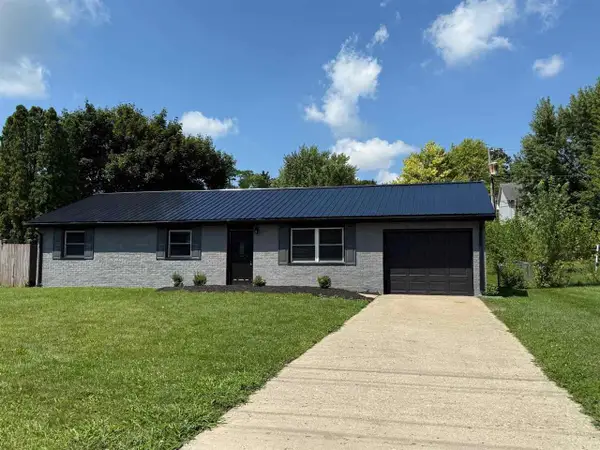 $184,900Active3 beds 2 baths1,161 sq. ft.
$184,900Active3 beds 2 baths1,161 sq. ft.822 S 16TH STREET, Richmond, IN 47374
MLS# 10051914Listed by: COLDWELL BANKER LINGLE
