1028 Abington Pike, Richmond, IN 47374
Local realty services provided by:Better Homes and Gardens Real Estate First Realty Group
1028 Abington Pike,Richmond, IN 47374
$227,900
- 3 Beds
- 2 Baths
- 2,026 sq. ft.
- Single family
- Pending
Listed by:
- Better Homes and Gardens Real Estate First Realty Group
MLS#:10051926
Source:IN_RAR
Price summary
- Price:$227,900
- Price per sq. ft.:$112.49
About this home
Southwest side Charmer! This half (.5) acre home offers something for everyone! This home is all about that comfy cozy feel of HOME. Eat-in kitchen with Corian counter tops and new tile flooring. Hardwood flooring on main floor which include the large living room and 2 bedrooms. Family room with Bow window and wood fireplace. Open the newer sliding glass door to enclosed sunroom with screens and windows. Upstairs is the private primary suite with lots of storage and full bath. There is also a 12x14 vinyl deck off the the kitchen. Detached garage 30x24 with a 30x12 lean to for storage (ex. boat, jet skies, lawn equipment) New treated lumber decking 20x12 across the back of the garage area to enjoy a large backyard firepit. This is a MUST see property. SW home close to Earlham, Richmond High School, Gorge for great hiking. Call/Text Debbie 765-914-7531! Text 845253 to 35620 for more information and photos.
Contact an agent
Home facts
- Year built:1940
- Listing ID #:10051926
- Added:54 day(s) ago
- Updated:October 10, 2025 at 07:06 AM
Rooms and interior
- Bedrooms:3
- Total bathrooms:2
- Full bathrooms:2
- Living area:2,026 sq. ft.
Heating and cooling
- Cooling:Central Air
- Heating:Gas
Structure and exterior
- Roof:Asphalt, Shingle
- Year built:1940
- Building area:2,026 sq. ft.
- Lot area:0.5 Acres
Schools
- High school:Richmond
- Middle school:Test/Dennis
- Elementary school:Westview
Utilities
- Water:City
- Sewer:City
Finances and disclosures
- Price:$227,900
- Price per sq. ft.:$112.49
New listings near 1028 Abington Pike
- New
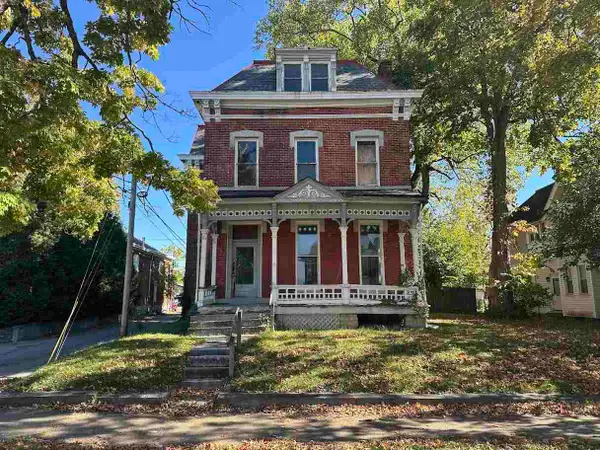 Listed by BHGRE$99,900Active7 beds 4 baths5,668 sq. ft.
Listed by BHGRE$99,900Active7 beds 4 baths5,668 sq. ft.21 S 13th Street, Richmond, IN 47374
MLS# 10052295Listed by: BETTER HOMES AND GARDENS FIRST REALTY GROUP - New
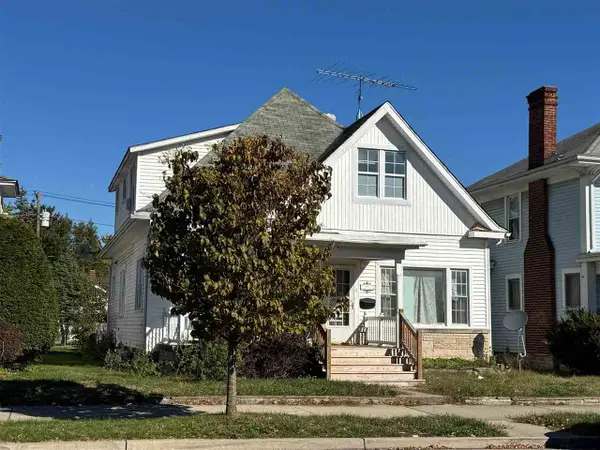 $62,500Active-- beds -- baths2,540 sq. ft.
$62,500Active-- beds -- baths2,540 sq. ft.420 W Main Street, Richmond, IN 47374
MLS# 10052298Listed by: BETTER HOMES AND GARDENS FIRST REALTY GROUP - New
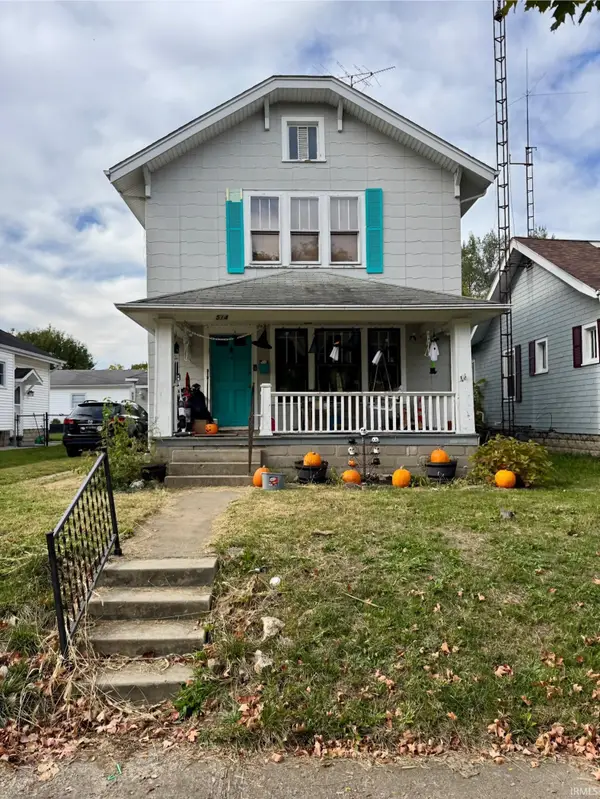 $99,900Active3 beds 2 baths1,521 sq. ft.
$99,900Active3 beds 2 baths1,521 sq. ft.514 S 14th Street, Richmond, IN 47374
MLS# 202543630Listed by: APPLE TREE REALTY, LLC - New
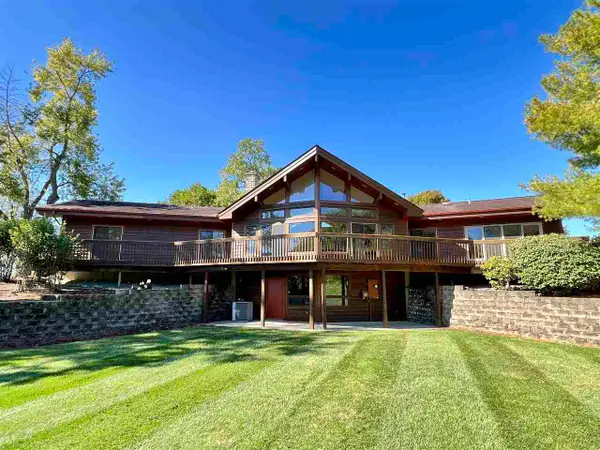 $935,900Active4 beds 4 baths3,992 sq. ft.
$935,900Active4 beds 4 baths3,992 sq. ft.795 Woods Rd, Richmond, IN 47374
MLS# 10052302Listed by: A.M. DICKMAN PROPERTIES, LLC - New
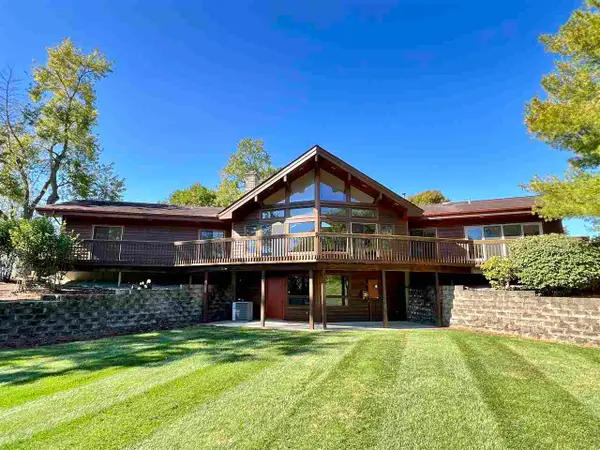 $1,261,500Active4 beds 4 baths3,992 sq. ft.
$1,261,500Active4 beds 4 baths3,992 sq. ft.795 Woods Rd, Richmond, IN 47374
MLS# 10052288Listed by: A.M. DICKMAN PROPERTIES, LLC - New
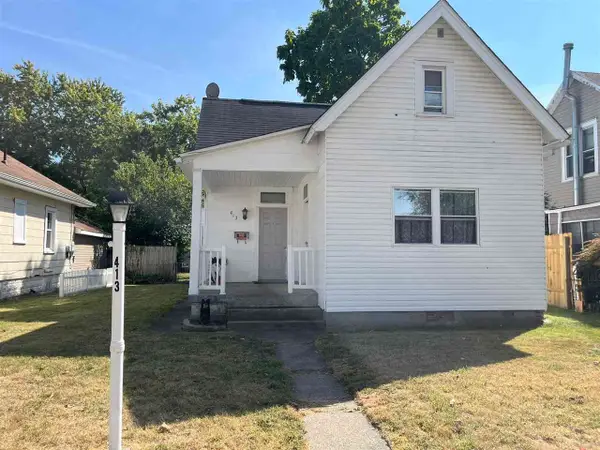 $92,000Active3 beds 1 baths1,167 sq. ft.
$92,000Active3 beds 1 baths1,167 sq. ft.413 NW E St, Richmond, IN 47374
MLS# 10052287Listed by: KEY REALTY INDIANA - New
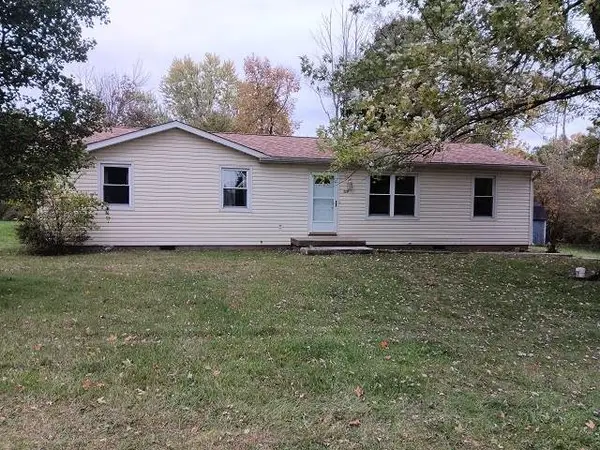 $154,900Active3 beds 2 baths1,248 sq. ft.
$154,900Active3 beds 2 baths1,248 sq. ft.2331 W CART ROAD, Richmond, IN 47374
MLS# 10052277Listed by: COLDWELL BANKER LINGLE - New
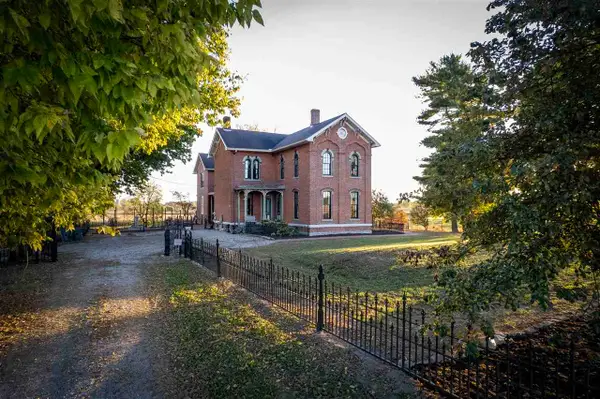 $950,000Active4 beds 3 baths4,545 sq. ft.
$950,000Active4 beds 3 baths4,545 sq. ft.5159 STATE ROAD 38, Richmond, IN 47374
MLS# 10052273Listed by: COLDWELL BANKER LINGLE - New
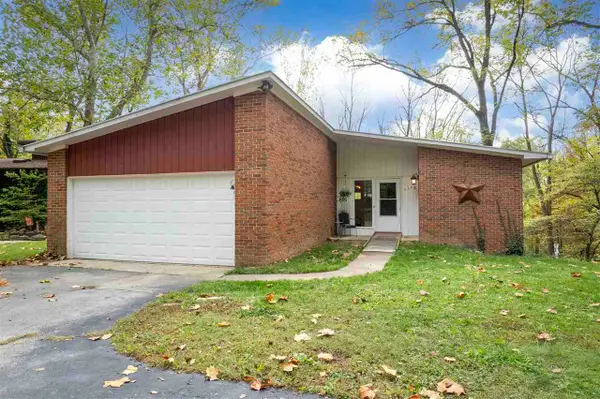 Listed by BHGRE$294,900Active3 beds 2 baths2,000 sq. ft.
Listed by BHGRE$294,900Active3 beds 2 baths2,000 sq. ft.657 SW 21st Street, Richmond, IN 47374
MLS# 10052266Listed by: BETTER HOMES AND GARDENS FIRST REALTY GROUP - New
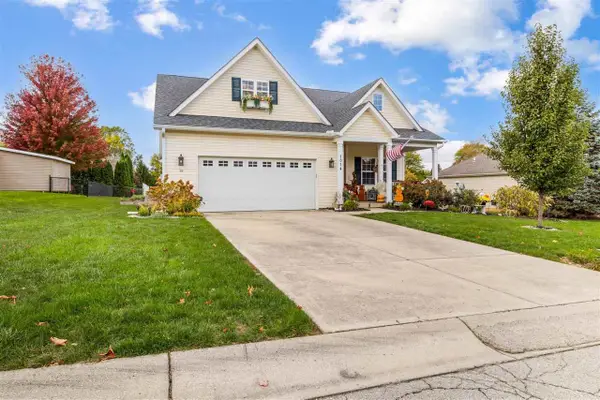 Listed by BHGRE$344,900Active3 beds 2 baths2,435 sq. ft.
Listed by BHGRE$344,900Active3 beds 2 baths2,435 sq. ft.1014 Lancashire Drive, Richmond, IN 47374
MLS# 10052261Listed by: BETTER HOMES AND GARDENS FIRST REALTY GROUP
