1825 CHESTER BOULEVARD, Richmond, IN 47374
Local realty services provided by:Better Homes and Gardens Real Estate First Realty Group
1825 CHESTER BOULEVARD,Richmond, IN 47374
$130,000
- 1 Beds
- 1 Baths
- 3,090 sq. ft.
- Single family
- Active
Listed by: tony foust
Office: coldwell banker lingle
MLS#:10052208
Source:IN_RAR
Price summary
- Price:$130,000
- Price per sq. ft.:$42.07
About this home
Don't miss this rare opportunity to own a versatile commercial property in a high-visibility location right off one of Richmond's busiest roads. Formerly operated as a veterinarian's office and animal rescue, this spacious building is ideally suited for a variety of business ventures. Step into a welcoming waiting room and front office, perfect for greeting clients or customers. The interior features multiple sectioned rooms, two long hallways with 43 variable-sized cages, along with a designated grooming area making it especially well-suited for veterinary services, grooming, pet boarding, or animal rescue operations. However, with some imagination, the space can be easily adapted for whatever your mind can envision. Outside, a large wrap-around driveway and ample parking spaces offer convenience and accessibility for staff and visitors alike. Whether you're expanding your current business or starting something new, the location, layout, and potential of this property make it a must-see. Call or text Tony Foust at (765) 967-3051.
Contact an agent
Home facts
- Year built:1958
- Listing ID #:10052208
- Added:44 day(s) ago
- Updated:November 26, 2025 at 04:12 PM
Rooms and interior
- Bedrooms:1
- Total bathrooms:1
- Half bathrooms:1
- Living area:3,090 sq. ft.
Heating and cooling
- Cooling:Central Air
- Heating:Forced Air
Structure and exterior
- Roof:Asphalt
- Year built:1958
- Building area:3,090 sq. ft.
- Lot area:0.6 Acres
Utilities
- Water:City
- Sewer:City
Finances and disclosures
- Price:$130,000
- Price per sq. ft.:$42.07
New listings near 1825 CHESTER BOULEVARD
- New
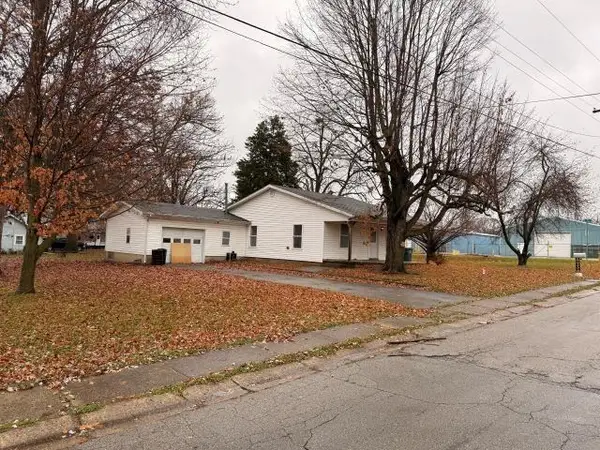 Listed by BHGRE$119,900Active2 beds -- baths1,051 sq. ft.
Listed by BHGRE$119,900Active2 beds -- baths1,051 sq. ft.634 S Q Street, Richmond, IN 47374
MLS# 10052488Listed by: BETTER HOMES AND GARDENS FIRST REALTY GROUP - New
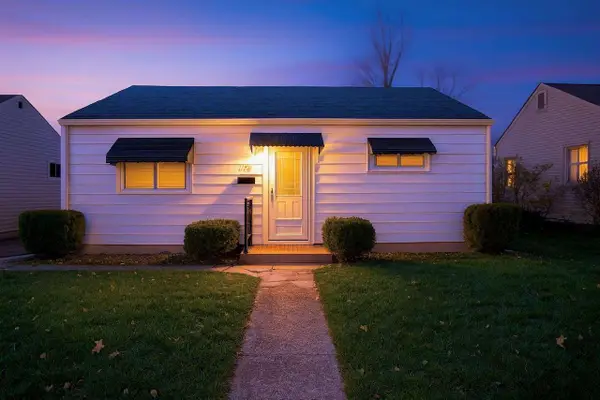 $119,900Active3 beds 1 baths852 sq. ft.
$119,900Active3 beds 1 baths852 sq. ft.1110 HARRIS STREET, Richmond, IN 47374
MLS# 10052490Listed by: COLDWELL BANKER LINGLE - New
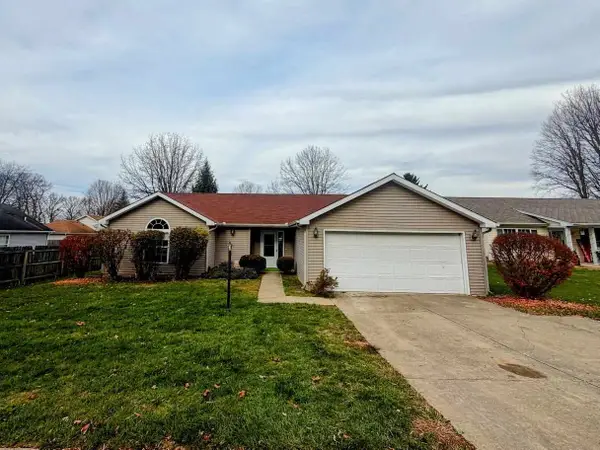 Listed by BHGRE$219,900Active3 beds 2 baths1,334 sq. ft.
Listed by BHGRE$219,900Active3 beds 2 baths1,334 sq. ft.4010 BACKMEYER ROAD, Richmond, IN 47374
MLS# 10052487Listed by: BETTER HOMES AND GARDENS FIRST REALTY GROUP - New
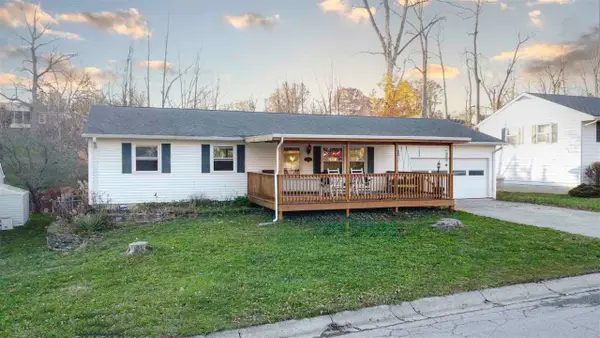 $199,900Active3 beds 3 baths1,232 sq. ft.
$199,900Active3 beds 3 baths1,232 sq. ft.504 SW 20th St, Richmond, IN 47374
MLS# 10052475Listed by: KEY REALTY INDIANA - New
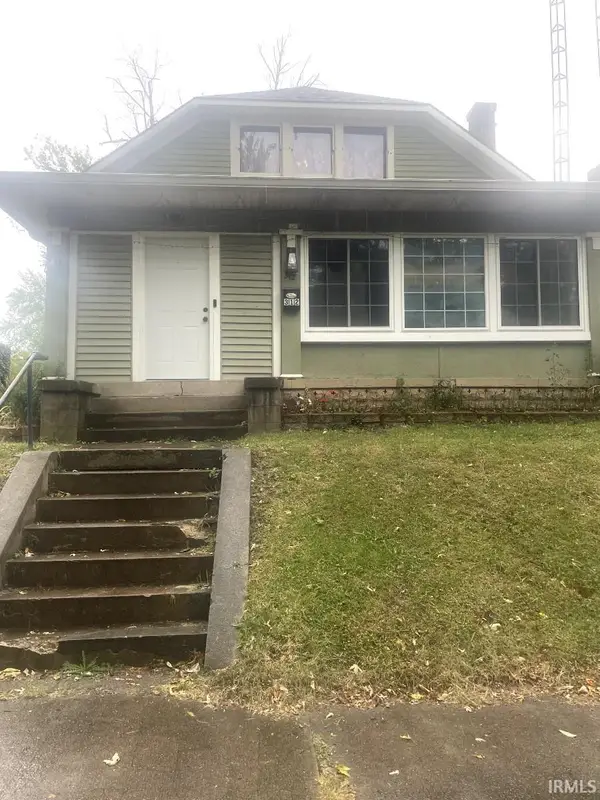 $109,999Active3 beds 2 baths2,041 sq. ft.
$109,999Active3 beds 2 baths2,041 sq. ft.312 N 13th Street, Richmond, IN 47374
MLS# 202546995Listed by: PARADIGM REALTY SOLUTIONS - New
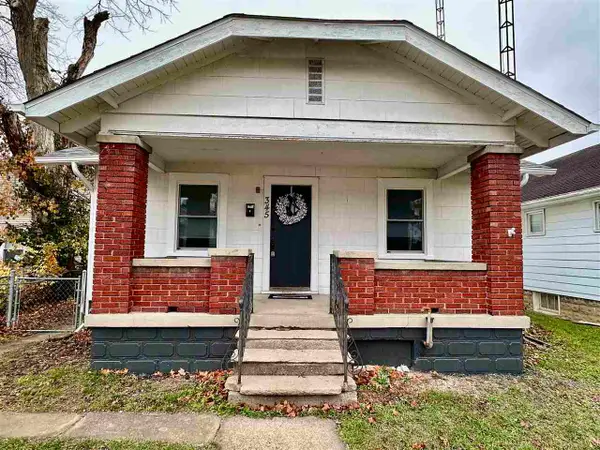 $120,000Active3 beds 1 baths1,632 sq. ft.
$120,000Active3 beds 1 baths1,632 sq. ft.345 SW 4TH STREET, Richmond, IN 47374
MLS# 10052471Listed by: COLDWELL BANKER LINGLE - New
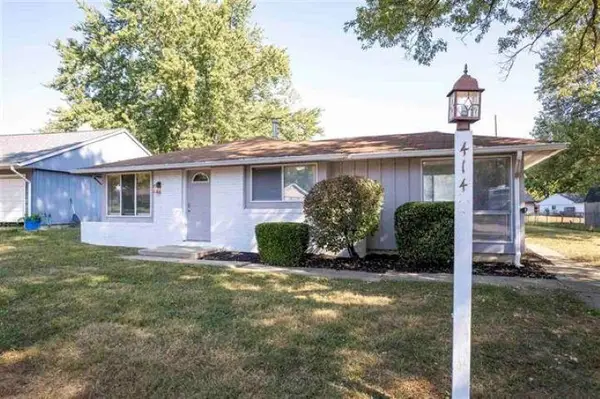 Listed by BHGRE$134,900Active3 beds 1 baths1,046 sq. ft.
Listed by BHGRE$134,900Active3 beds 1 baths1,046 sq. ft.414 Virginia Ave, Richmond, IN 47374
MLS# 10052466Listed by: BETTER HOMES AND GARDENS FIRST REALTY GROUP - New
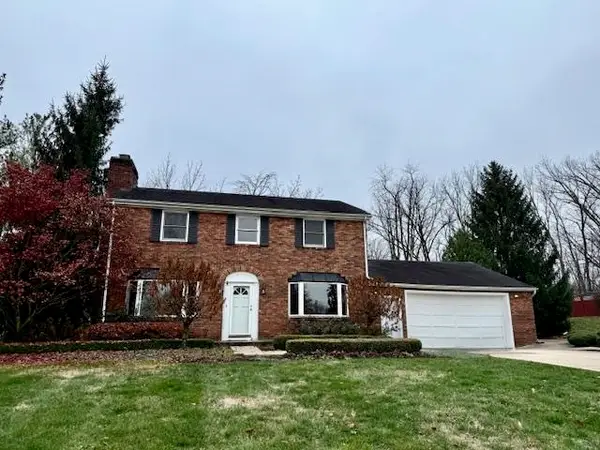 Listed by BHGRE$289,900Active3 beds 3 baths2,392 sq. ft.
Listed by BHGRE$289,900Active3 beds 3 baths2,392 sq. ft.3201 NW B Street, Richmond, IN 47374
MLS# 10052459Listed by: BETTER HOMES AND GARDENS FIRST REALTY GROUP - New
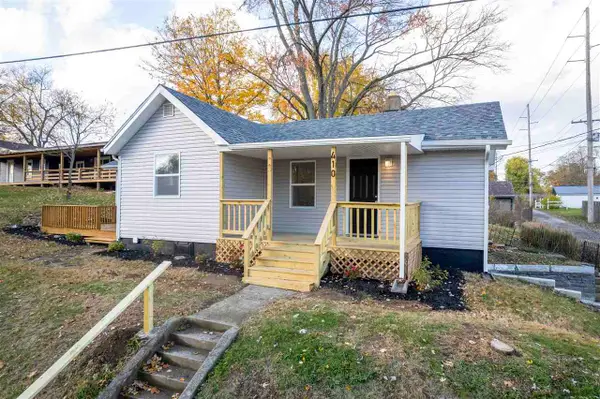 Listed by BHGRE$95,800Active3 beds 1 baths888 sq. ft.
Listed by BHGRE$95,800Active3 beds 1 baths888 sq. ft.410 S M Street, Richmond, IN 47374
MLS# 10052463Listed by: BETTER HOMES AND GARDENS FIRST REALTY GROUP - New
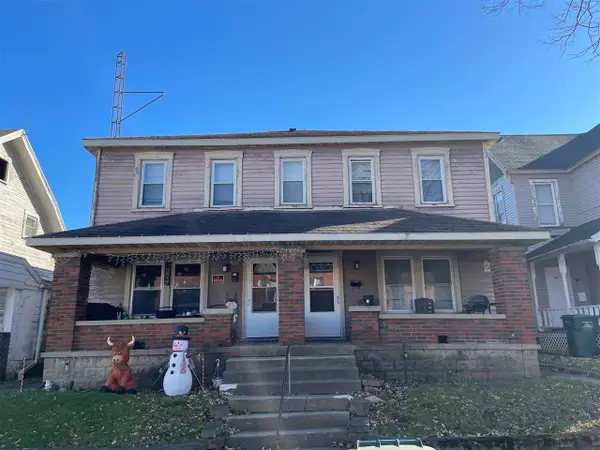 $84,900Active-- beds -- baths2,664 sq. ft.
$84,900Active-- beds -- baths2,664 sq. ft.805 S 7th Street, Richmond, IN 47374
MLS# 10052453Listed by: TARTER REALTY, AUCTION & APPRAISALS CO
