3 BUCKEYE DRIVE, Richmond, IN 47374
Local realty services provided by:Better Homes and Gardens Real Estate First Realty Group
3 BUCKEYE DRIVE,Richmond, IN 47374
$59,900
- 3 Beds
- 2 Baths
- 1,568 sq. ft.
- Mobile / Manufactured
- Active
Listed by: barb garrett
Office: coldwell banker lingle
MLS#:10051664
Source:IN_RAR
Price summary
- Price:$59,900
- Price per sq. ft.:$38.2
About this home
This is a super nice home on a great larger lot. The living room is huge with a wonderful wall of shelves around the wood-burning fireplace! There is plenty of light from the wall with windows. It is such a comfortable room. It is next to the dining room that is also a generous size. Kitchens that are right sized are so much nicer to work in. It has a large pass thru so you are not isolated but any kitchen clutter is partially hid. Dishwashers make cooking nicer and ours is brand new, never used. Laundry is located just off the kitchen for great convenience. The master has a wall of closets and also a small shelved closet. The master bath is generous with a shower and tub also a double vanity. The main bath has a new tub and surround also a new vanity. All flooring is new and subfloors have been replaced as needed. The windows are newer. Relaxing on the covered deck may be your vibe. This home is in Mobile Manor neighborhood. It is a 55 years and older park with limited access that is gated at night. It is well maintained with paved roads and drives. The low rental on the lot includes trash removal. It also includes use of the community swimming pool, basketball court, covered picnic pavilion and a nice meeting building with kitchen. You will receive a newsletter with the monthly activities. Buyer must be park approved. This is very nice easy living at a very affordable price. It is so much nicer than an apartment. You have your own yard and can plant flowers to your heart's content if you wish. Contact Barb Garrett at 765-969-0921 or Barb@barbgarrett.com for more information.
Contact an agent
Home facts
- Year built:1987
- Listing ID #:10051664
- Added:115 day(s) ago
- Updated:November 21, 2025 at 05:26 PM
Rooms and interior
- Bedrooms:3
- Total bathrooms:2
- Full bathrooms:2
- Living area:1,568 sq. ft.
Heating and cooling
- Cooling:Central Air
- Heating:Electric, Forced Air
Structure and exterior
- Roof:Shingle
- Year built:1987
- Building area:1,568 sq. ft.
Utilities
- Water:City
- Sewer:City
Finances and disclosures
- Price:$59,900
- Price per sq. ft.:$38.2
- Tax amount:$82
New listings near 3 BUCKEYE DRIVE
- New
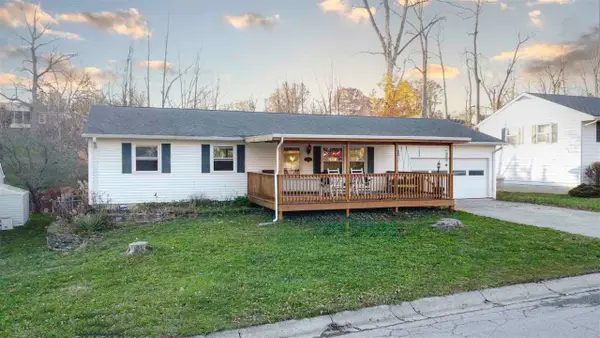 $199,900Active3 beds 3 baths1,232 sq. ft.
$199,900Active3 beds 3 baths1,232 sq. ft.504 SW 20th St, Richmond, IN 47374
MLS# 10052475Listed by: KEY REALTY INDIANA - New
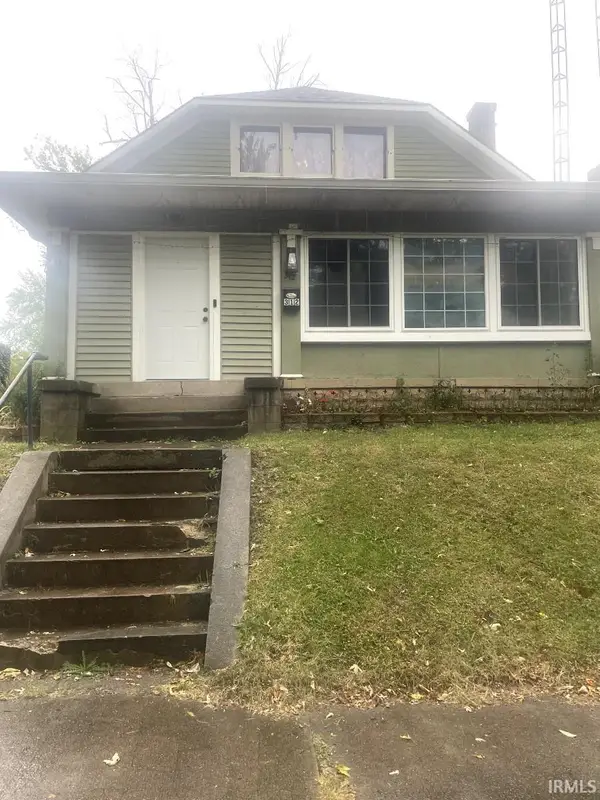 $109,999Active3 beds 2 baths2,041 sq. ft.
$109,999Active3 beds 2 baths2,041 sq. ft.312 N 13th Street, Richmond, IN 47374
MLS# 202546995Listed by: PARADIGM REALTY SOLUTIONS - New
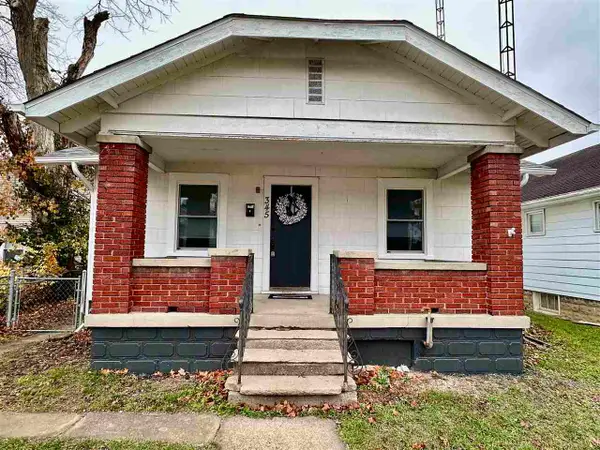 $120,000Active3 beds 1 baths1,632 sq. ft.
$120,000Active3 beds 1 baths1,632 sq. ft.345 SW 4TH STREET, Richmond, IN 47374
MLS# 10052471Listed by: COLDWELL BANKER LINGLE - New
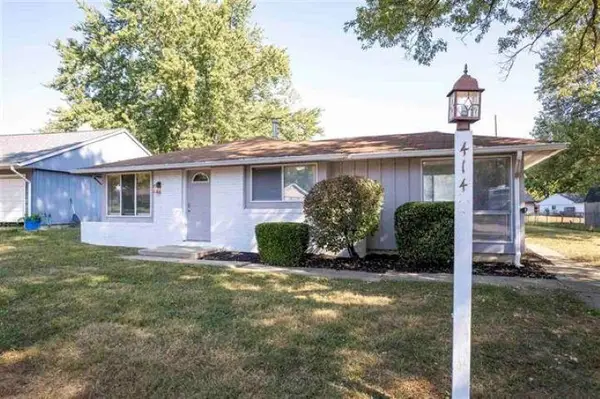 Listed by BHGRE$134,900Active3 beds 1 baths1,046 sq. ft.
Listed by BHGRE$134,900Active3 beds 1 baths1,046 sq. ft.414 Virginia Ave, Richmond, IN 47374
MLS# 10052466Listed by: BETTER HOMES AND GARDENS FIRST REALTY GROUP - New
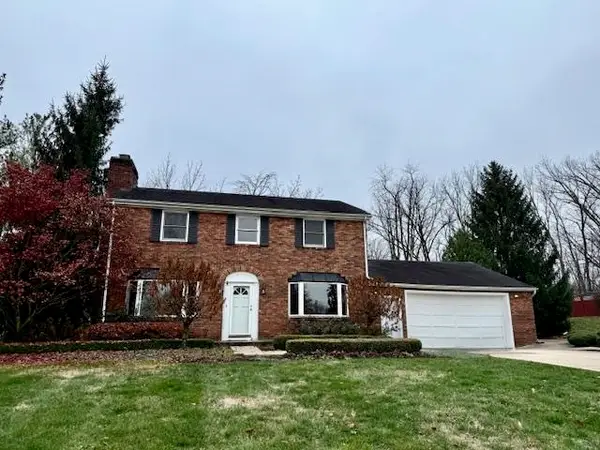 Listed by BHGRE$289,900Active3 beds 3 baths2,392 sq. ft.
Listed by BHGRE$289,900Active3 beds 3 baths2,392 sq. ft.3201 NW B Street, Richmond, IN 47374
MLS# 10052459Listed by: BETTER HOMES AND GARDENS FIRST REALTY GROUP - New
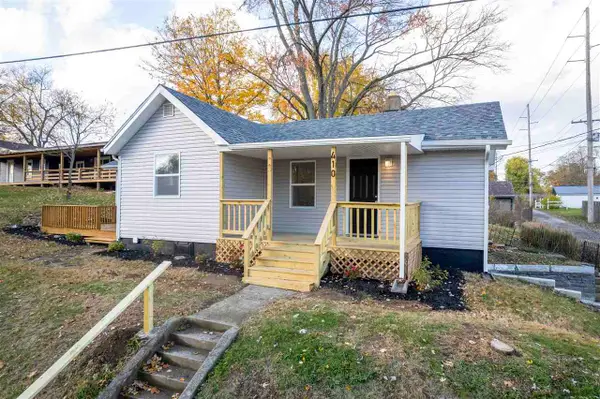 Listed by BHGRE$95,800Active3 beds 1 baths888 sq. ft.
Listed by BHGRE$95,800Active3 beds 1 baths888 sq. ft.410 S M Street, Richmond, IN 47374
MLS# 10052463Listed by: BETTER HOMES AND GARDENS FIRST REALTY GROUP - New
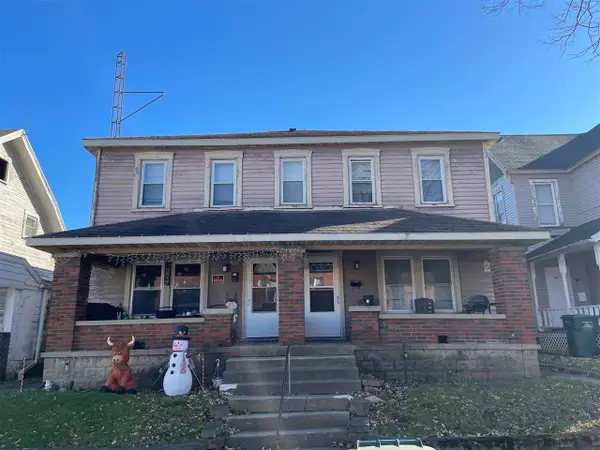 $84,900Active-- beds -- baths2,664 sq. ft.
$84,900Active-- beds -- baths2,664 sq. ft.805 S 7th Street, Richmond, IN 47374
MLS# 10052453Listed by: TARTER REALTY, AUCTION & APPRAISALS CO - New
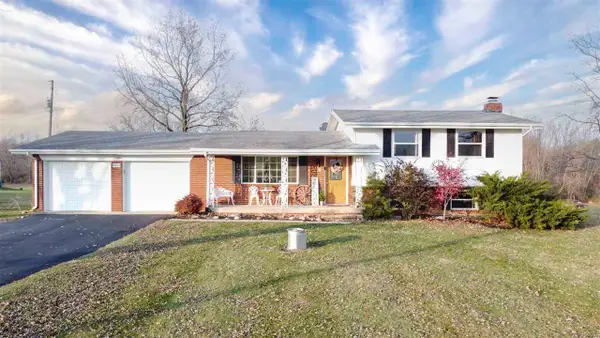 $250,000Active3 beds 2 baths1,760 sq. ft.
$250,000Active3 beds 2 baths1,760 sq. ft.4884 INKE RD, Richmond, IN 47374
MLS# 10052458Listed by: KEY REALTY INDIANA - New
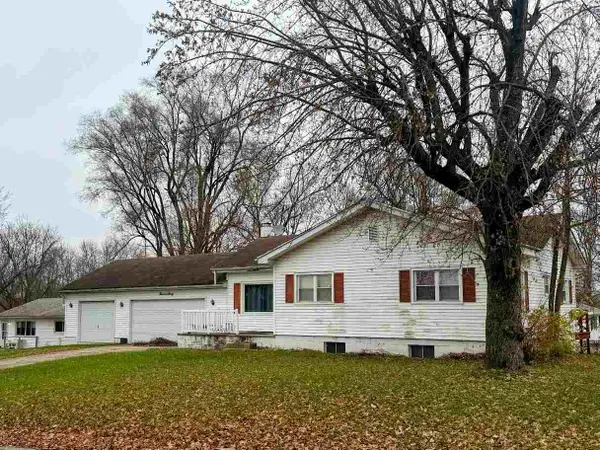 Listed by BHGRE$89,900Active2 beds 2 baths1,184 sq. ft.
Listed by BHGRE$89,900Active2 beds 2 baths1,184 sq. ft.1360 SOUTH T PLACE, Richmond, IN 47374
MLS# 10052450Listed by: BETTER HOMES AND GARDENS FIRST REALTY GROUP - New
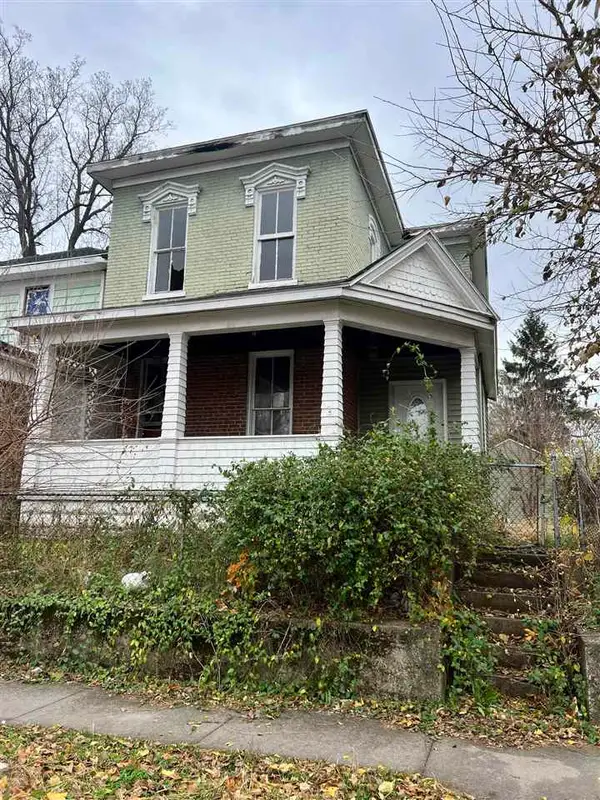 Listed by BHGRE$35,000Active3 beds 1 baths1,516 sq. ft.
Listed by BHGRE$35,000Active3 beds 1 baths1,516 sq. ft.133 N 18th Street, Richmond, IN 47374
MLS# 10052441Listed by: BETTER HOMES AND GARDENS FIRST REALTY GROUP
