4017 WOLKE DRIVE, Richmond, IN 47374
Local realty services provided by:Better Homes and Gardens Real Estate First Realty Group
4017 WOLKE DRIVE,Richmond, IN 47374
$249,000
- 4 Beds
- 2 Baths
- 2,004 sq. ft.
- Single family
- Pending
Listed by:rhonda duning
Office:coldwell banker lingle
MLS#:10051903
Source:IN_RAR
Price summary
- Price:$249,000
- Price per sq. ft.:$124.25
About this home
Welcome to this lovely Colonial-style home in the sought-after Town & Country Subdivision. With over 2,000 sq. ft. of updated living space, this home offers the perfect balance of comfort and style. The main level features luxury vinyl flooring, a spacious bedroom (or ideal home office), and an inviting layout. The beautifully updated white kitchen includes an appliance package, center island with seating for three, and opens seamlessly to the dining area and bright four-season room. Upstairs, you’ll find brand new carpeting in the additional bedrooms, providing a fresh and cozy retreat. The well-organized laundry area even includes a bonus crafting space. Step outside to enjoy a fabulous fenced backyard with an in-ground heated pool—perfect for entertaining or relaxing. A yard barn provides convenient storage for pool and lawn equipment. Situated in a walkable neighborhood within one of Wayne County’s premier school systems, this home is truly a gem. For more information or to schedule a private tour, call Rhonda or Marc Duning at 765-967-7466
Contact an agent
Home facts
- Year built:1982
- Listing ID #:10051903
- Added:63 day(s) ago
- Updated:October 09, 2025 at 02:15 PM
Rooms and interior
- Bedrooms:4
- Total bathrooms:2
- Full bathrooms:2
- Living area:2,004 sq. ft.
Heating and cooling
- Cooling:Central Air
- Heating:Electric, Gas, Heat Pump
Structure and exterior
- Roof:Asphalt
- Year built:1982
- Building area:2,004 sq. ft.
- Lot area:0.27 Acres
Schools
- High school:Centerville
- Middle school:Centerville
- Elementary school:Centerville
Utilities
- Water:City
- Sewer:City
Finances and disclosures
- Price:$249,000
- Price per sq. ft.:$124.25
- Tax amount:$743
New listings near 4017 WOLKE DRIVE
- New
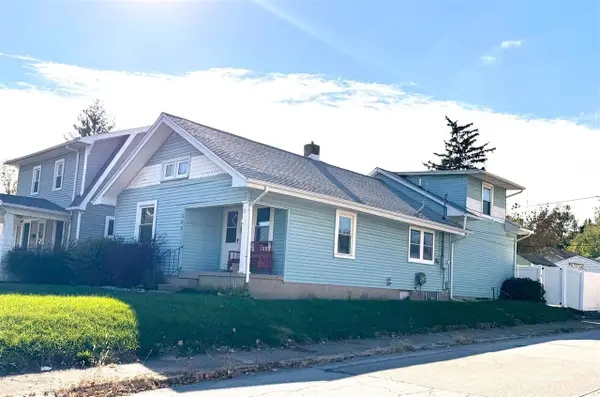 $159,000Active4 beds 2 baths1,850 sq. ft.
$159,000Active4 beds 2 baths1,850 sq. ft.302 SW 4th Street, Richmond, IN 47374
MLS# 10052327Listed by: FC TUCKER RICHMOND - New
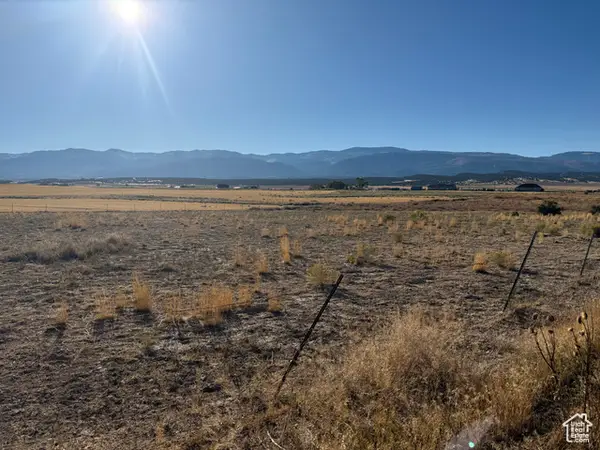 $160,000Active5.59 Acres
$160,000Active5.59 Acres1 N 10 E, Chester, UT 84623
MLS# 2119243Listed by: HOMESTEAD REALTY LLC - New
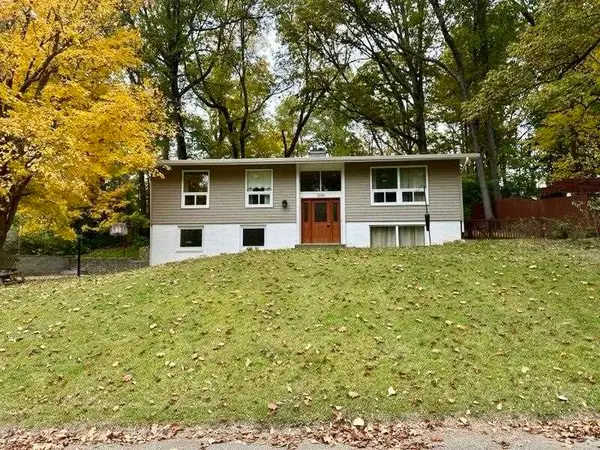 Listed by BHGRE$235,000Active3 beds 2 baths2,088 sq. ft.
Listed by BHGRE$235,000Active3 beds 2 baths2,088 sq. ft.3246 Forest Dr, Richmond, IN 47374
MLS# 10052320Listed by: BETTER HOMES AND GARDENS FIRST REALTY GROUP - New
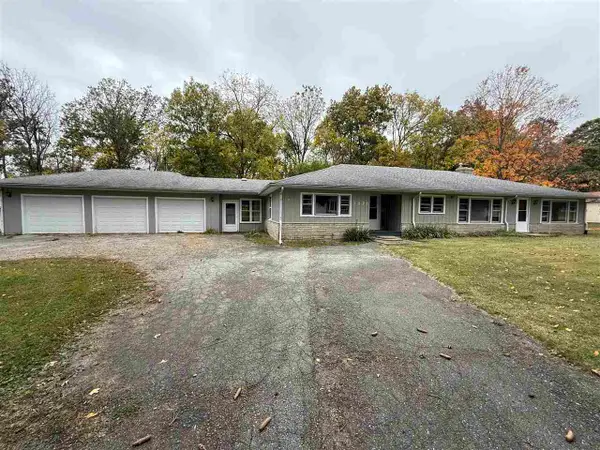 Listed by BHGRE$245,000Active3 beds 2 baths2,152 sq. ft.
Listed by BHGRE$245,000Active3 beds 2 baths2,152 sq. ft.1330 Glendale Drive, Richmond, IN 47374
MLS# 10052319Listed by: BETTER HOMES AND GARDENS FIRST REALTY GROUP - New
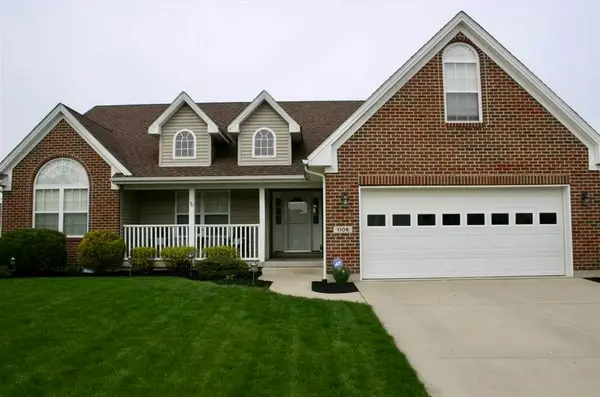 Listed by BHGRE$369,000Active3 beds 2 baths2,162 sq. ft.
Listed by BHGRE$369,000Active3 beds 2 baths2,162 sq. ft.1106 Lancashire Drive, Richmond, IN 47374
MLS# 10052316Listed by: BETTER HOMES AND GARDENS FIRST REALTY GROUP - New
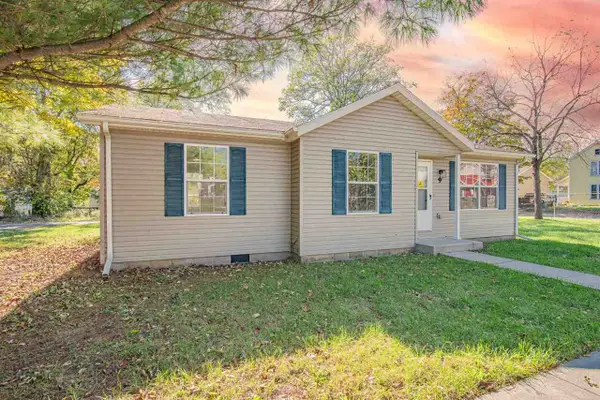 $94,900Active2 beds 1 baths984 sq. ft.
$94,900Active2 beds 1 baths984 sq. ft.9 NW J STREET, Richmond, IN 47374
MLS# 10052314Listed by: COLDWELL BANKER LINGLE - New
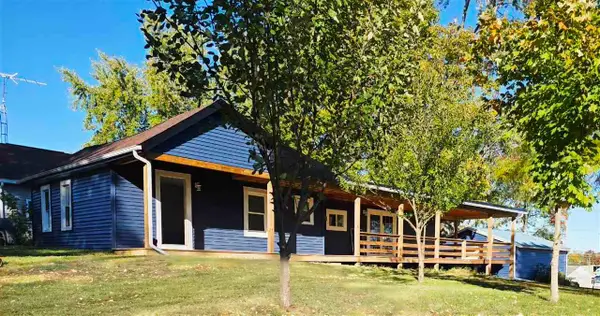 Listed by BHGRE$110,000Active2 beds 1 baths1,056 sq. ft.
Listed by BHGRE$110,000Active2 beds 1 baths1,056 sq. ft.1229 S 4th Street, Richmond, IN 47374
MLS# 10052305Listed by: BETTER HOMES AND GARDENS FIRST REALTY GROUP - New
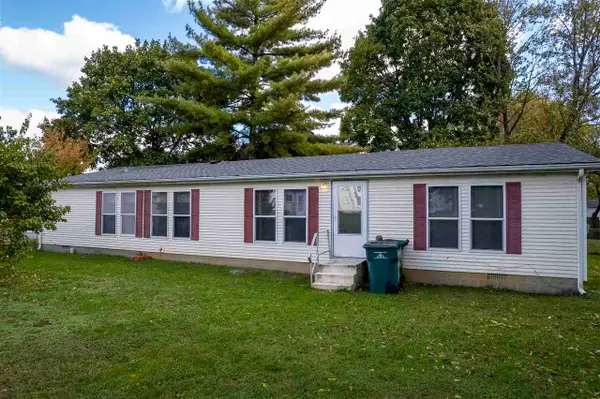 $85,900Active3 beds 2 baths1,585 sq. ft.
$85,900Active3 beds 2 baths1,585 sq. ft.227 LINCOLN STREET, Richmond, IN 47374
MLS# 10052304Listed by: COLDWELL BANKER LINGLE - New
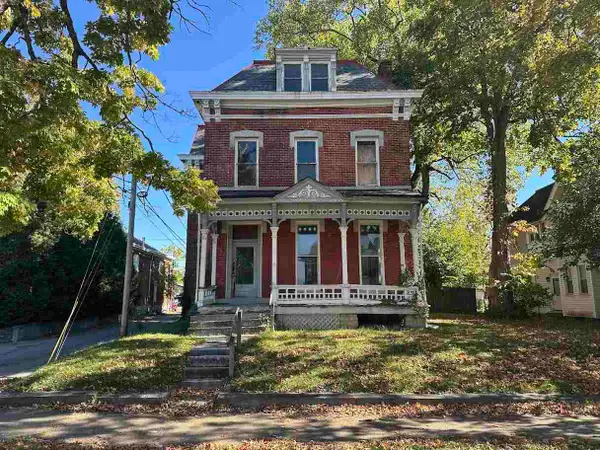 Listed by BHGRE$99,900Active7 beds 4 baths5,668 sq. ft.
Listed by BHGRE$99,900Active7 beds 4 baths5,668 sq. ft.21 S 13th Street, Richmond, IN 47374
MLS# 10052295Listed by: BETTER HOMES AND GARDENS FIRST REALTY GROUP - New
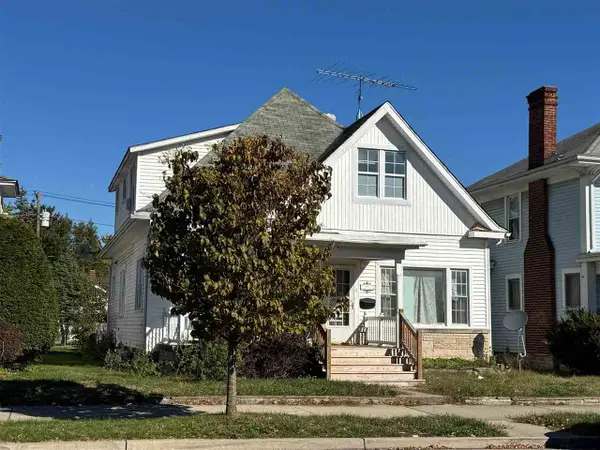 Listed by BHGRE$62,500Active-- beds -- baths2,540 sq. ft.
Listed by BHGRE$62,500Active-- beds -- baths2,540 sq. ft.420 W Main Street, Richmond, IN 47374
MLS# 10052298Listed by: BETTER HOMES AND GARDENS FIRST REALTY GROUP
