180 W Sixth Street, Roanoke, IN 46783
Local realty services provided by:Better Homes and Gardens Real Estate Connections
180 W Sixth Street,Roanoke, IN 46783
$235,000
- 4 Beds
- 2 Baths
- - sq. ft.
- Single family
- Sold
Listed by: marti mcfarrenCell: 260-760-0206
Office: re/max results
MLS#:202532402
Source:Indiana Regional MLS
Sorry, we are unable to map this address
Price summary
- Price:$235,000
About this home
Contingent offer accepted; Buyer must seller their home first. Still worth scheduling a showing. 180 W Sixth Street. An oldie but a goodie home in Roanoke. Several updates have been done, with some yet to do. 4 bedrooms, 2 full baths, 2200 sq ft, large lot. As you walk in the door, you will see the tastefully done updates. Large living room with high ceilings throughout. Hardwood flooring. Large tiled kitchen space with room for gatherings plus an additional dining room. Full bath with bathtub on main level. Circle around from the kitchen to the stairs to head up to the bedrooms. Large master bedroom with added closet space. All 3 other bedrooms are well-sized. All have hardwood floors. Full bathroom with shower and laundry. Enjoy the front porch for an evening swing to relax. Nice side concrete patio with fire pit & privacy fence. Large parking area in the back. Attached two-car garage & shed. Come take a look and bring your ideas to continue to improve this high-on-the-hill beauty. Now awaiting the new owners.
Contact an agent
Home facts
- Year built:1900
- Listing ID #:202532402
- Added:145 day(s) ago
- Updated:January 08, 2026 at 07:35 AM
Rooms and interior
- Bedrooms:4
- Total bathrooms:2
- Full bathrooms:2
Heating and cooling
- Cooling:Central Air
- Heating:Forced Air, Gas
Structure and exterior
- Year built:1900
Schools
- High school:Huntington North
- Middle school:Crestview
- Elementary school:Roanoke
Utilities
- Water:Public
- Sewer:Public
Finances and disclosures
- Price:$235,000
- Tax amount:$1,968
New listings near 180 W Sixth Street
- New
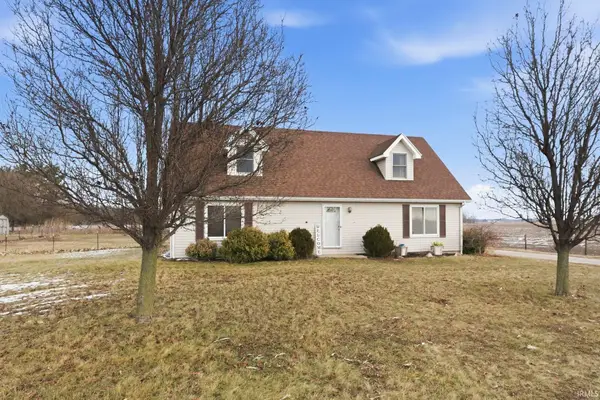 $324,900Active4 beds 2 baths2,246 sq. ft.
$324,900Active4 beds 2 baths2,246 sq. ft.6307 N 500 E Road, Roanoke, IN 46783
MLS# 202600543Listed by: RE/MAX RESULTS - Open Sun, 1 to 3pm
 $459,900Active4 beds 3 baths3,546 sq. ft.
$459,900Active4 beds 3 baths3,546 sq. ft.4299 E 1000 N, Roanoke, IN 46783
MLS# 202548953Listed by: CENTURY 21 BRADLEY REALTY, INC 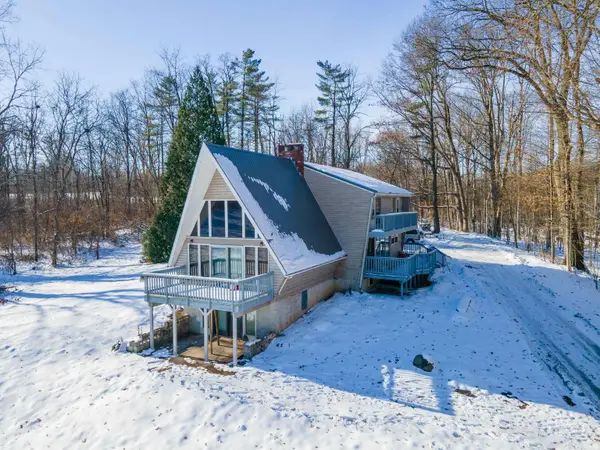 $599,900Active4 beds 3 baths2,928 sq. ft.
$599,900Active4 beds 3 baths2,928 sq. ft.11480 N Roanoke Road, Roanoke, IN 46783
MLS# 202548630Listed by: CENTURY 21 BRADLEY REALTY, INC- Open Sun, 12 to 3pm
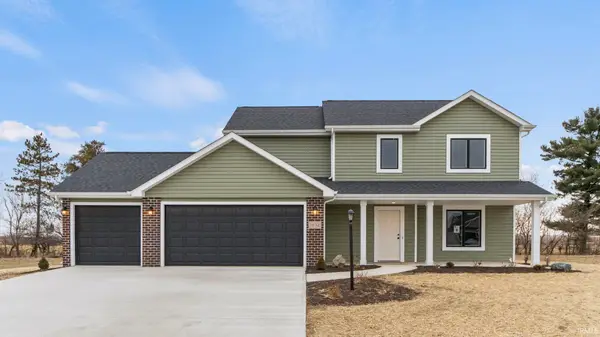 $379,900Active4 beds 3 baths1,738 sq. ft.
$379,900Active4 beds 3 baths1,738 sq. ft.11132 Carob Thorn Trail, Roanoke, IN 46783
MLS# 202548469Listed by: CENTURY 21 BRADLEY REALTY, INC - Open Sun, 2:30 to 4:30pm
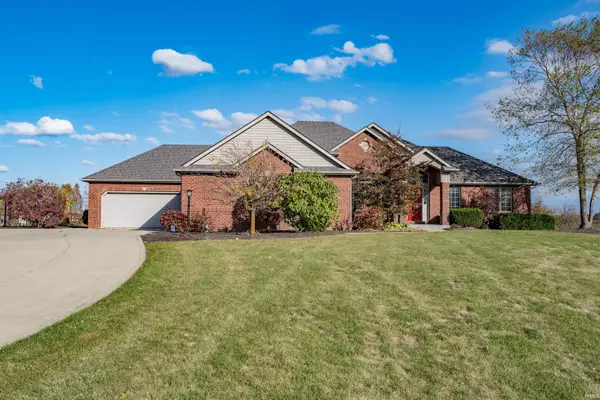 $674,900Active4 beds 3 baths4,216 sq. ft.
$674,900Active4 beds 3 baths4,216 sq. ft.10263 N 300 E, Roanoke, IN 46783
MLS# 202548127Listed by: REGAN & FERGUSON GROUP 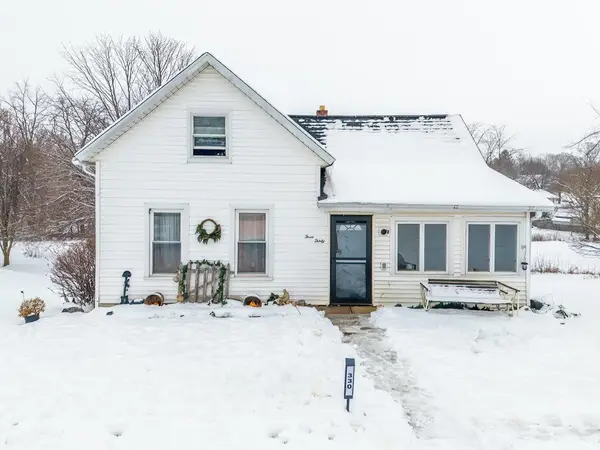 $180,000Active3 beds 1 baths1,966 sq. ft.
$180,000Active3 beds 1 baths1,966 sq. ft.330 Posey Hill, Roanoke, IN 46783
MLS# 202547841Listed by: PERFECT LOCATION REALTY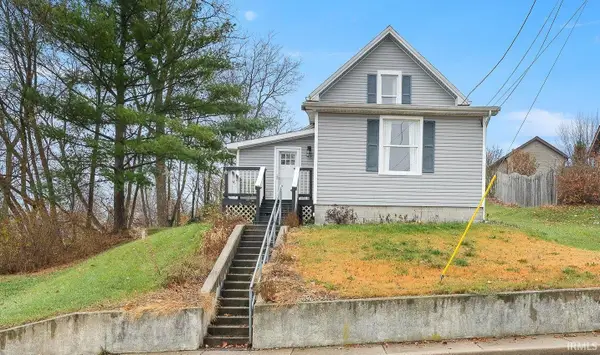 $214,900Active4 beds 2 baths1,681 sq. ft.
$214,900Active4 beds 2 baths1,681 sq. ft.183 W Vine Street, Roanoke, IN 46783
MLS# 202547038Listed by: CENTURY 21 BRADLEY REALTY, INC $139,900Active3.09 Acres
$139,900Active3.09 AcresTBD Feighner Road, Roanoke, IN 46783
MLS# 202544505Listed by: NORTH EASTERN GROUP REALTY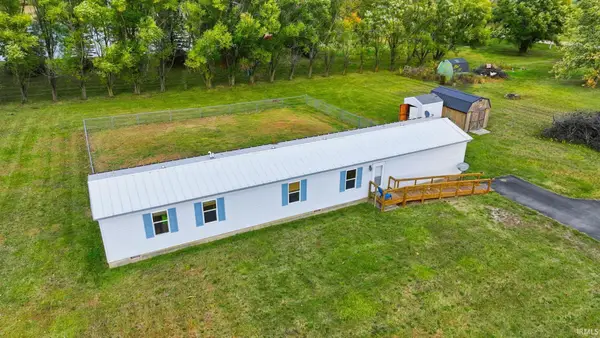 $139,900Active3 beds 2 baths1,216 sq. ft.
$139,900Active3 beds 2 baths1,216 sq. ft.10930 W Yoder Road, Roanoke, IN 46783
MLS# 202543397Listed by: NORTH EASTERN GROUP REALTY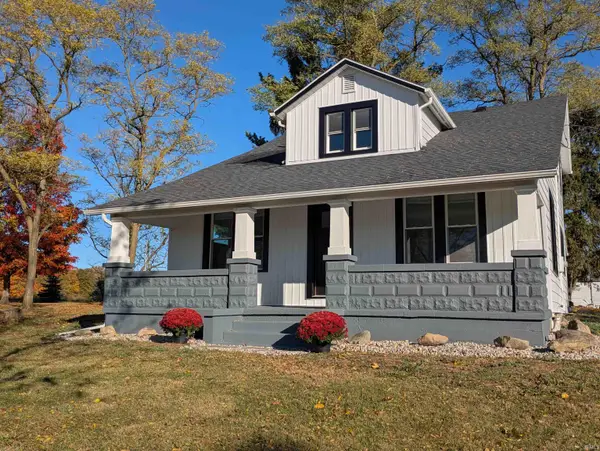 $419,900Pending4 beds 3 baths1,792 sq. ft.
$419,900Pending4 beds 3 baths1,792 sq. ft.3337 E 1000 S-92 Road, Roanoke, IN 46783
MLS# 202542933Listed by: SUMMIT REALTY, INC.
