548 Frederick Crossing, Roanoke, IN 46783
Local realty services provided by:Better Homes and Gardens Real Estate Connections
Listed by: justin walborn, jeffery walborn
Office: mike thomas assoc., inc
MLS#:202539274
Source:Indiana Regional MLS
Price summary
- Price:$369,900
- Price per sq. ft.:$115.52
- Monthly HOA dues:$5.83
About this home
This beautiful ranch home is perfectly situated on a quiet cul-de-sac in the heart of Roanoke, Indiana—a charming small town with great local amenities and an easy commute to Fort Wayne. Offering 1,600 square feet on the main level and an additional 1,600 square feet in the fully finished walkout basement, this home delivers both space and functionality with a bright, open floor plan that feels welcoming from the moment you walk in. The main level features gorgeous hardwood flooring throughout, (minus 1 bedroom) freshly painted woodwork, and rich stained cabinetry that give the home a classic, timeless feel. The kitchen includes a gas stove and all appliances, making it completely move-in ready. The open layout flows effortlessly into the dining and living areas, creating a light and bright space ideal for everyday living or entertaining. Both bathrooms have been tastefully updated with ceramic tile and modern fixtures and built ins. The finished basement adds incredible versatility, with epoxy-coated floors, stained woodwork, and ample space for entertaining, hobbies, or creating a home gym or theater. There’s even potential to add a fourth bedroom, offering flexibility to fit your lifestyle. Outside, the fully fenced backyard provides privacy and space to relax, with a walk down to a cozy fire pit area perfect for cool evenings. The home is located on a quiet cul-de-sac lot, adding to the sense of peace and seclusion.Additional highlights include a new roof in 2017 river rock in the landscape bed around the entire home and all appliances—kitchen and laundry along with water softener—remaining with the home. Enjoy the best of both worlds: small-town charm and community in Roanoke, with the convenience of being just minutes from all that Fort Wayne has to offer. Seller will provide a 1 year Home Warranty with a good offer. Don't forget about the beautiful apple and cherry trees in the front yard! Home does NOT have a Homestead Exemption. Once one is on place these taxes will nearly be cut in half.
Contact an agent
Home facts
- Year built:1994
- Listing ID #:202539274
- Added:81 day(s) ago
- Updated:December 17, 2025 at 07:44 PM
Rooms and interior
- Bedrooms:3
- Total bathrooms:3
- Full bathrooms:2
- Living area:2,981 sq. ft.
Heating and cooling
- Cooling:Central Air
- Heating:Forced Air, Gas
Structure and exterior
- Roof:Asphalt
- Year built:1994
- Building area:2,981 sq. ft.
Schools
- High school:Huntington North
- Middle school:Crestview
- Elementary school:Roanoke
Utilities
- Water:City
- Sewer:City
Finances and disclosures
- Price:$369,900
- Price per sq. ft.:$115.52
- Tax amount:$7,050
New listings near 548 Frederick Crossing
- Open Fri, 5 to 7pmNew
 $459,900Active4 beds 3 baths3,546 sq. ft.
$459,900Active4 beds 3 baths3,546 sq. ft.4299 E 1000 N, Roanoke, IN 46783
MLS# 202548953Listed by: CENTURY 21 BRADLEY REALTY, INC - New
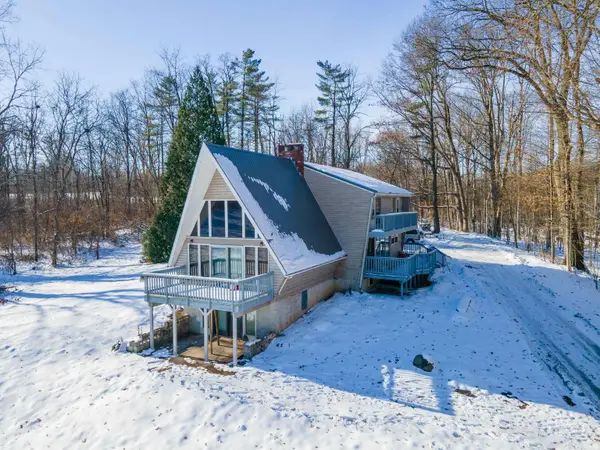 $599,900Active4 beds 3 baths2,928 sq. ft.
$599,900Active4 beds 3 baths2,928 sq. ft.11480 N Roanoke Road, Roanoke, IN 46783
MLS# 202548630Listed by: CENTURY 21 BRADLEY REALTY, INC - Open Sun, 12 to 3pmNew
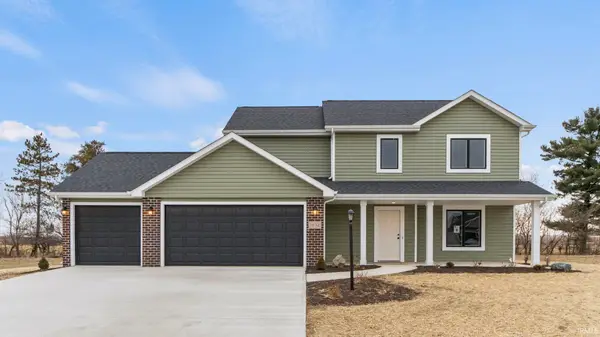 $379,900Active4 beds 3 baths1,738 sq. ft.
$379,900Active4 beds 3 baths1,738 sq. ft.11132 Carob Thorn Trail, Roanoke, IN 46783
MLS# 202548469Listed by: CENTURY 21 BRADLEY REALTY, INC  $299,900Pending3 beds 2 baths2,504 sq. ft.
$299,900Pending3 beds 2 baths2,504 sq. ft.8547 N Old Fort Wayne Road, Roanoke, IN 46783
MLS# 202548393Listed by: COLDWELL BANKER REAL ESTATE GROUP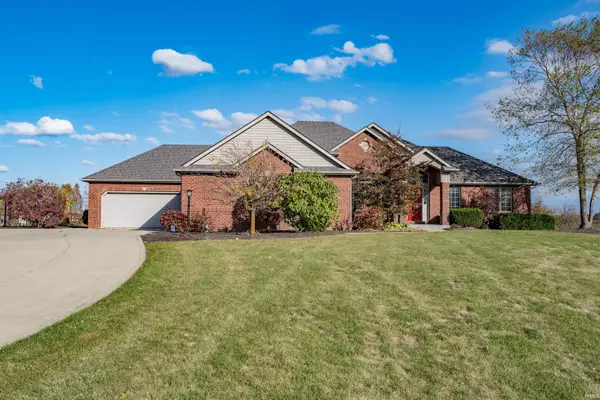 $674,900Pending4 beds 3 baths4,216 sq. ft.
$674,900Pending4 beds 3 baths4,216 sq. ft.10263 N 300 E, Roanoke, IN 46783
MLS# 202548127Listed by: REGAN & FERGUSON GROUP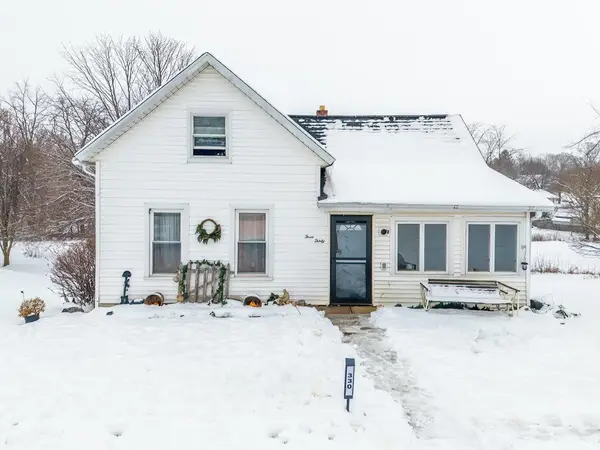 $180,000Active3 beds 1 baths1,966 sq. ft.
$180,000Active3 beds 1 baths1,966 sq. ft.330 Posey Hill, Roanoke, IN 46783
MLS# 202547841Listed by: PERFECT LOCATION REALTY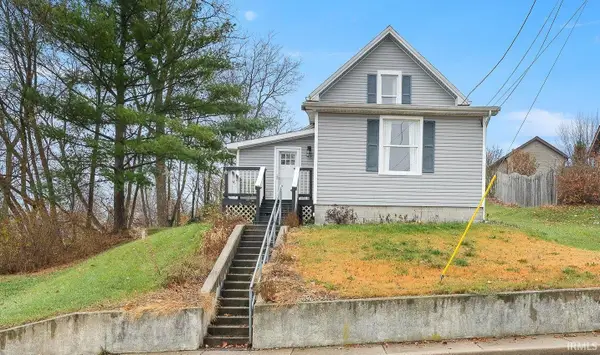 $214,900Active4 beds 2 baths1,681 sq. ft.
$214,900Active4 beds 2 baths1,681 sq. ft.183 W Vine Street, Roanoke, IN 46783
MLS# 202547038Listed by: CENTURY 21 BRADLEY REALTY, INC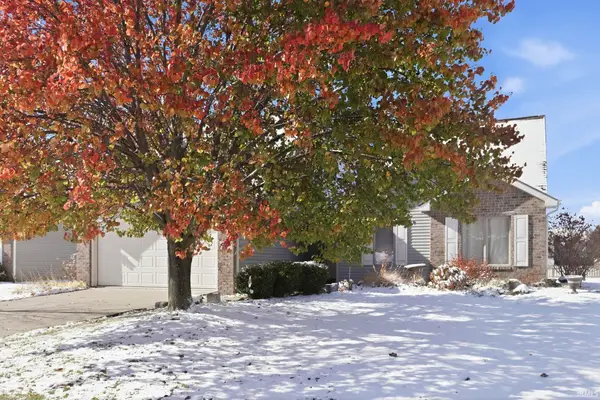 $221,900Pending3 beds 2 baths1,388 sq. ft.
$221,900Pending3 beds 2 baths1,388 sq. ft.680 Helms Orange Drive, Roanoke, IN 46783
MLS# 202545758Listed by: UPTOWN REALTY GROUP $139,900Active3.09 Acres
$139,900Active3.09 AcresTBD Feighner Road, Roanoke, IN 46783
MLS# 202544505Listed by: NORTH EASTERN GROUP REALTY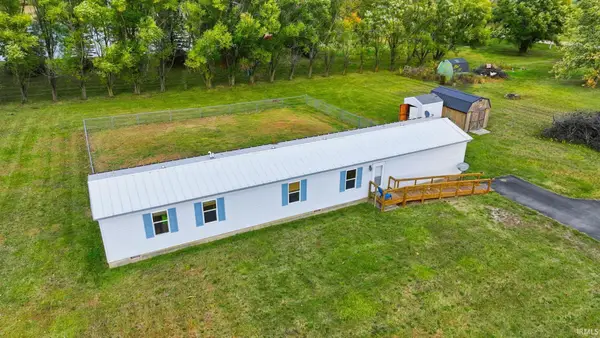 $139,900Active3 beds 2 baths1,216 sq. ft.
$139,900Active3 beds 2 baths1,216 sq. ft.10930 W Yoder Road, Roanoke, IN 46783
MLS# 202543397Listed by: NORTH EASTERN GROUP REALTY
