1116 N Spencer Street, Rushville, IN 46173
Local realty services provided by:Better Homes and Gardens Real Estate Gold Key
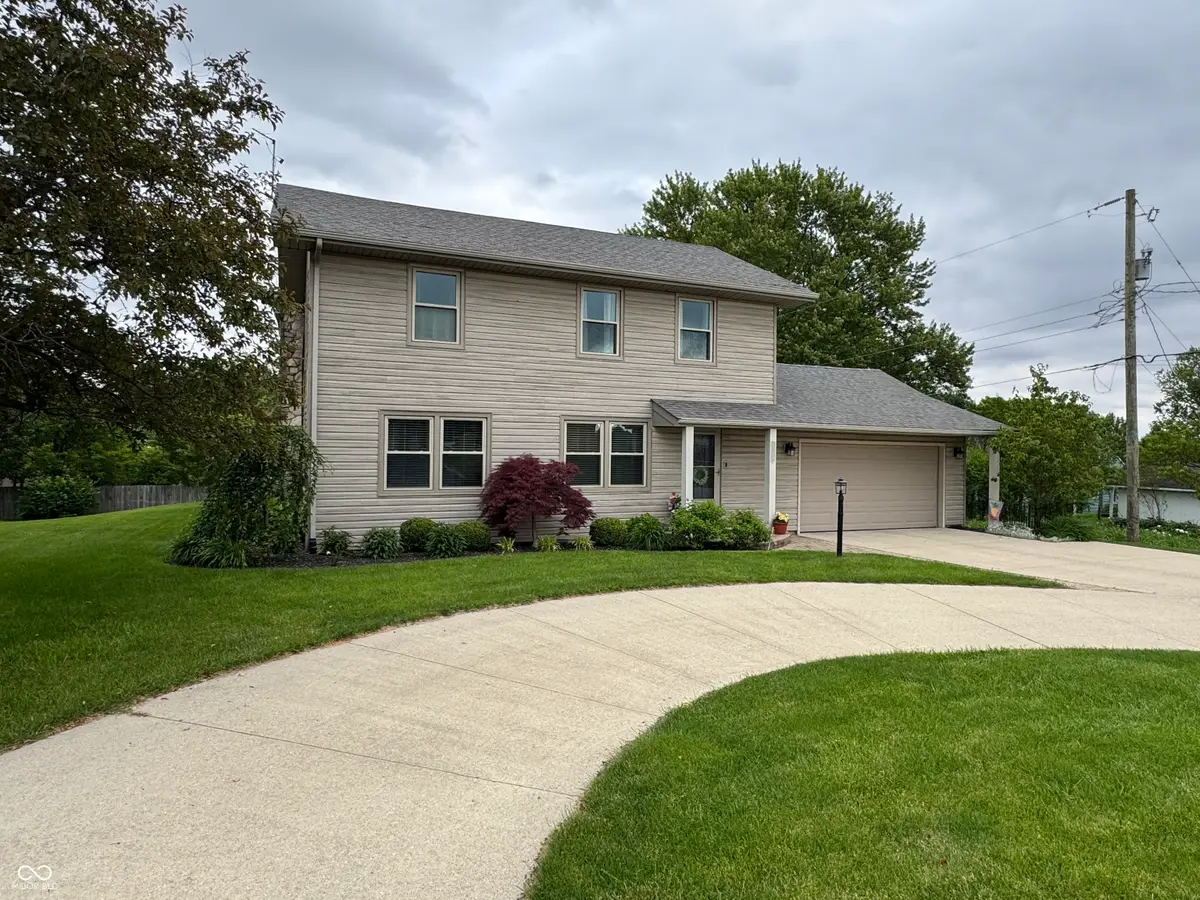
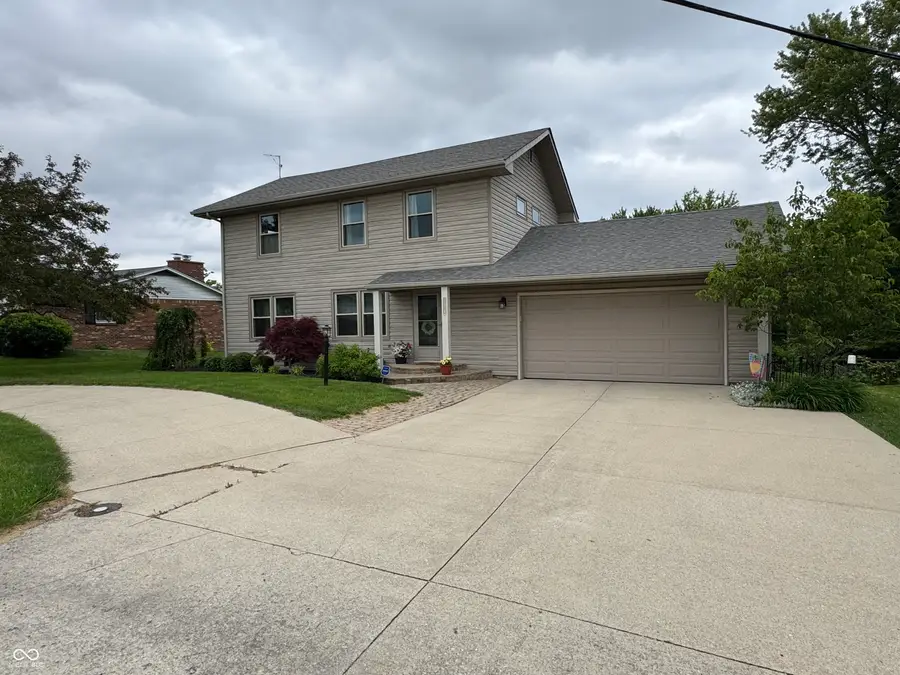

1116 N Spencer Street,Rushville, IN 46173
$279,900
- 3 Beds
- 2 Baths
- 3,547 sq. ft.
- Single family
- Active
Listed by:christie mclaughlin
Office:maximum results real estate
MLS#:22041392
Source:IN_MIBOR
Price summary
- Price:$279,900
- Price per sq. ft.:$73.97
About this home
With 2838 square feet of living area spread across two stories and a basement, this 3-bedroom home is just begging for you to bring your pizzazz and make it your own! Imagine waking up each morning in your spacious residence, ready to conquer the world (or at least make a mean cup of coffee). This well-kept home offers a cozy living room, and open family room. The kitchen sets in the heart of home and has plenty of counter space to cook up some great meals. Cabinets have handy pull-out drawers for easy convenience. Appliances are all included! The step-down dining room has tons of character and overlooks the back patio. Upstairs are 3 good sized bedrooms including the primary which features dual closets and a built-in make-up counter! The laundry is also on the 2nd level making wash day a breeze! There is a full bath on each level and both feature walk-in showers. The basement is great for entertaining friends and storage. The large open size of the basement allows for it to be used for multiple purposes. The backyard offers ample space to create your own outdoor oasis. Picture yourself hosting garden parties, playing croquet, or simply basking in the sunshine with a refreshing beverage. The possibilities are endless! Windows are 3 yrs old; roof is 5 yrs old and is an all-electric home. Built in 1969, this residence has witnessed decades of laughter, love, and memories. It's ready for its exciting chapter, and that chapter could feature you! Don't want a pool - seller will pay to have it filled in and seeded with grass! Motivated Seller!
Contact an agent
Home facts
- Year built:1969
- Listing Id #:22041392
- Added:71 day(s) ago
- Updated:August 02, 2025 at 03:42 PM
Rooms and interior
- Bedrooms:3
- Total bathrooms:2
- Full bathrooms:2
- Living area:3,547 sq. ft.
Heating and cooling
- Cooling:Central Electric
- Heating:Heat Pump
Structure and exterior
- Year built:1969
- Building area:3,547 sq. ft.
- Lot area:0.25 Acres
Schools
- High school:Rushville Consolidated High School
- Middle school:Benjamin Rush Middle School
- Elementary school:Rushville Elementary School West
Utilities
- Water:Public Water
Finances and disclosures
- Price:$279,900
- Price per sq. ft.:$73.97
New listings near 1116 N Spencer Street
- New
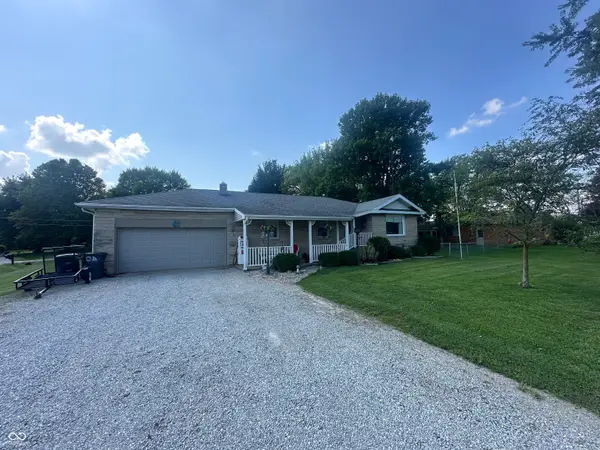 $339,500Active3 beds 3 baths2,804 sq. ft.
$339,500Active3 beds 3 baths2,804 sq. ft.1157 S State Road 3, Rushville, IN 46173
MLS# 22055942Listed by: YAZEL GROUP REAL ESTATE SALES - New
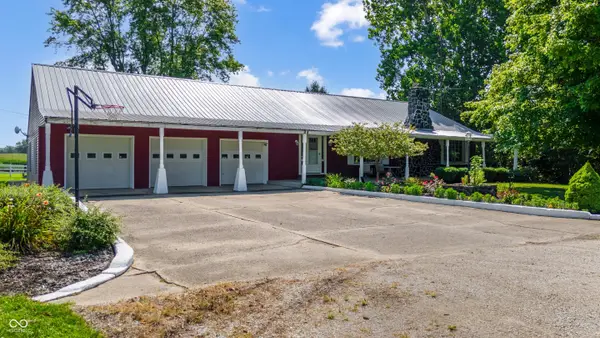 $429,000Active3 beds 2 baths2,176 sq. ft.
$429,000Active3 beds 2 baths2,176 sq. ft.2092 N 250 E, Rushville, IN 46173
MLS# 22055740Listed by: EXODUS REALTY - New
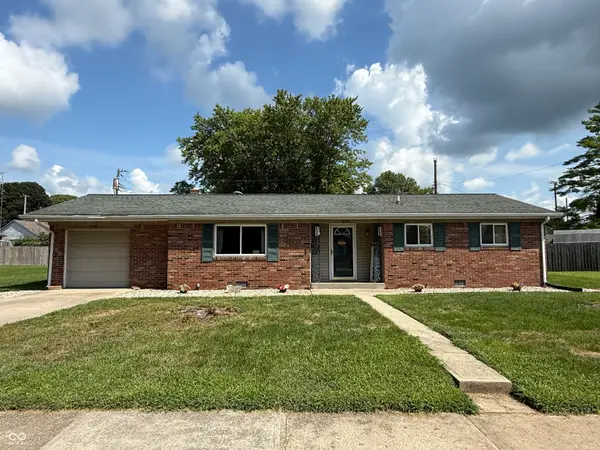 $175,000Active3 beds 2 baths1,048 sq. ft.
$175,000Active3 beds 2 baths1,048 sq. ft.804 Parkview Drive, Rushville, IN 46173
MLS# 22055724Listed by: S & W REAL ESTATE LLC - New
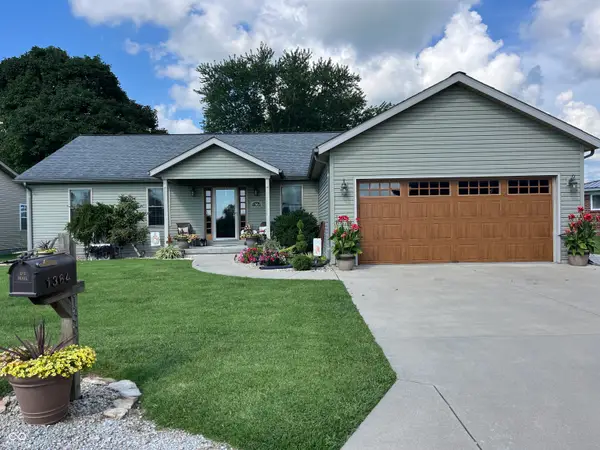 $355,000Active3 beds 2 baths2,190 sq. ft.
$355,000Active3 beds 2 baths2,190 sq. ft.1364 S Ruth Street, Rushville, IN 46173
MLS# 22055273Listed by: EXODUS REALTY - New
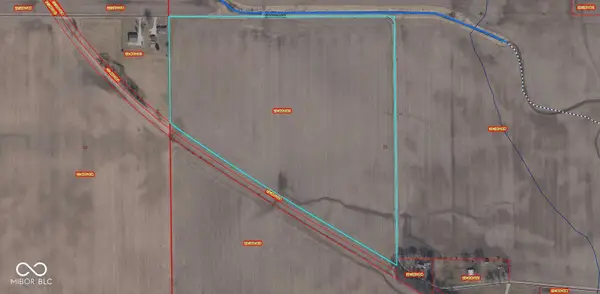 $499,350Active33.29 Acres
$499,350Active33.29 Acres2772 W Brown Road, Rushville, IN 46173
MLS# 22055173Listed by: BERKSHIRE HATHAWAY HOME - New
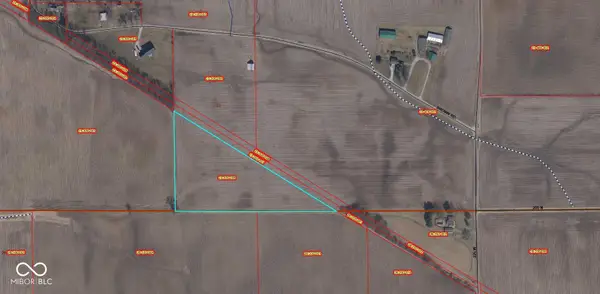 $205,800Active13.72 Acres
$205,800Active13.72 Acres2481 W Brown Road, Rushville, IN 46173
MLS# 22055182Listed by: BERKSHIRE HATHAWAY HOME - New
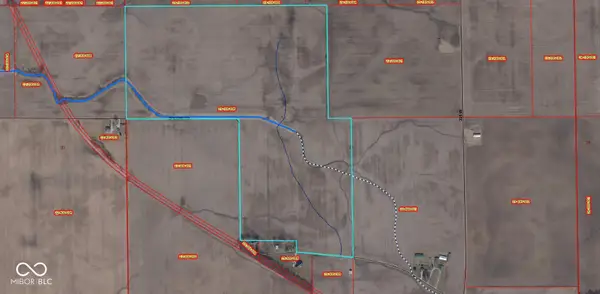 $1,770,000Active118 Acres
$1,770,000Active118 Acres2900 W Brown Road, Rushville, IN 46173
MLS# 22055158Listed by: BERKSHIRE HATHAWAY HOME - New
 $631,650Active42.11 Acres
$631,650Active42.11 Acres3100 W Brown Road, Rushville, IN 46173
MLS# 22055170Listed by: BERKSHIRE HATHAWAY HOME 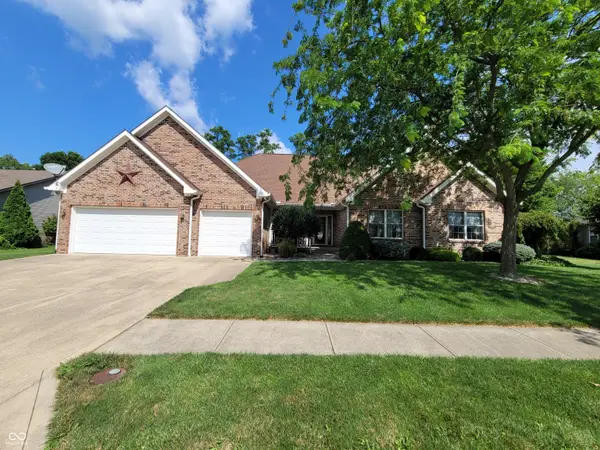 $349,900Active3 beds 3 baths2,261 sq. ft.
$349,900Active3 beds 3 baths2,261 sq. ft.1212 N Jason Lane, Rushville, IN 46173
MLS# 22053281Listed by: YAZEL GROUP REAL ESTATE SALES $220,000Active3 beds 2 baths1,120 sq. ft.
$220,000Active3 beds 2 baths1,120 sq. ft.4126 E Us Hwy 52, Rushville, IN 46173
MLS# 22050610Listed by: REDFIN CORPORATION

