1212 N Jason Lane, Rushville, IN 46173
Local realty services provided by:Better Homes and Gardens Real Estate Gold Key
1212 N Jason Lane,Rushville, IN 46173
$349,900
- 3 Beds
- 3 Baths
- 2,261 sq. ft.
- Single family
- Pending
Listed by:timothy yazel
Office:yazel group real estate sales
MLS#:22053281
Source:IN_MIBOR
Price summary
- Price:$349,900
- Price per sq. ft.:$154.75
About this home
This modern brick ranch offers three bedrooms, two and a half bathrooms, and a spacious three-car garage with overhead storage. The home features a large formal foyer and a versatile front dining room that can double as a home office. The kitchen includes a Jenn-Air stove, breakfast bar, walk-in pantry, and generous cabinet and counter space, all accented by recessed lighting. All kitchen appliances are included. The living room boasts a cozy gas log fireplace, while the family room opens to the patio through elegant French doors. The backyard has a partial privacy fence and includes a mini barn for extra storage. A spacious laundry room offers a utility sink and folding table for added convenience. The primary bedroom features two large walk-in closets and a roomy en suite bathroom. Throughout the home, you'll find abundant closet storage. Located in a desirable neighborhood near parks, schools, shopping, and walking trails, this home blends comfort, function, and convenience.
Contact an agent
Home facts
- Year built:2005
- Listing ID #:22053281
- Added:57 day(s) ago
- Updated:September 25, 2025 at 07:28 PM
Rooms and interior
- Bedrooms:3
- Total bathrooms:3
- Full bathrooms:2
- Half bathrooms:1
- Living area:2,261 sq. ft.
Heating and cooling
- Cooling:Central Electric
- Heating:Forced Air
Structure and exterior
- Year built:2005
- Building area:2,261 sq. ft.
- Lot area:0.18 Acres
Finances and disclosures
- Price:$349,900
- Price per sq. ft.:$154.75
New listings near 1212 N Jason Lane
- New
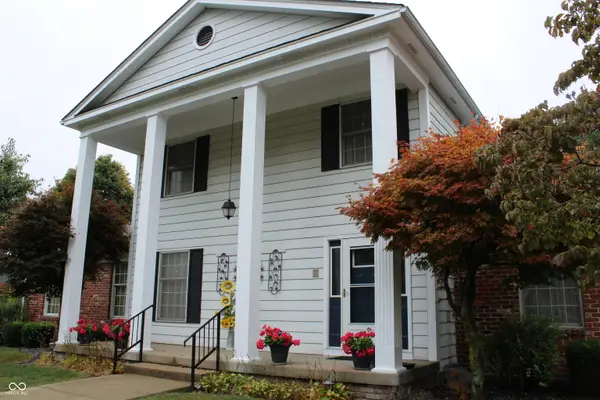 $439,000Active3 beds 3 baths2,689 sq. ft.
$439,000Active3 beds 3 baths2,689 sq. ft.353 E Rivercrest Drive, Rushville, IN 46173
MLS# 22064743Listed by: YAZEL GROUP REAL ESTATE SALES - New
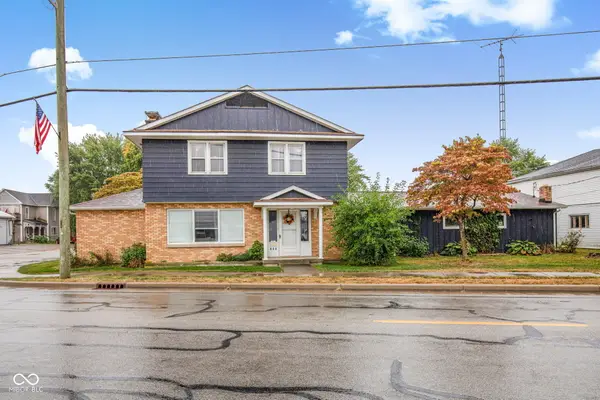 $230,000Active4 beds 2 baths2,421 sq. ft.
$230,000Active4 beds 2 baths2,421 sq. ft.903 W 3rd Street, Rushville, IN 46173
MLS# 22064297Listed by: F.C. TUCKER COMPANY - New
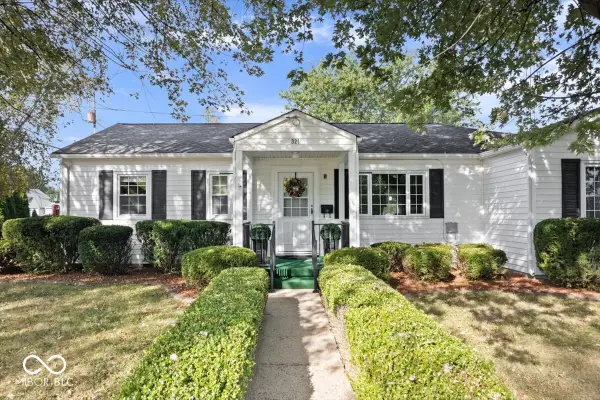 $212,000Active3 beds 2 baths1,539 sq. ft.
$212,000Active3 beds 2 baths1,539 sq. ft.921 N Willow Street, Rushville, IN 46173
MLS# 22062661Listed by: RE/MAX ADVANCED REALTY - New
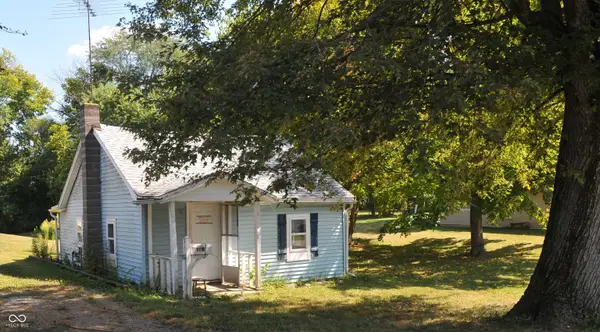 $29,900Active1 beds 1 baths540 sq. ft.
$29,900Active1 beds 1 baths540 sq. ft.904 N Benjamin Street, Rushville, IN 46173
MLS# 22062949Listed by: MODERN REALTY GROUP INC 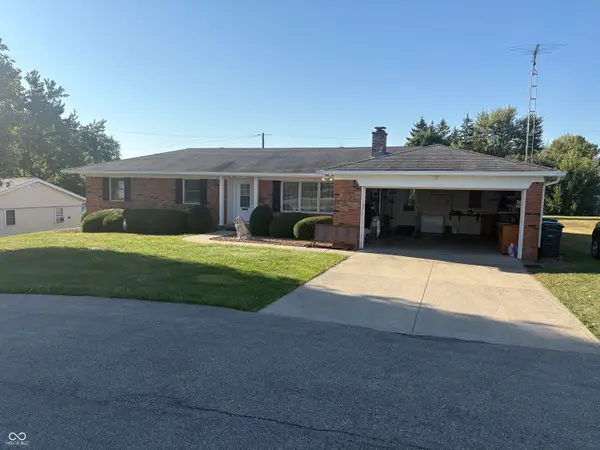 $275,500Active2 beds 2 baths1,664 sq. ft.
$275,500Active2 beds 2 baths1,664 sq. ft.1031 W 11th Street, Rushville, IN 46173
MLS# 22062628Listed by: YAZEL GROUP REAL ESTATE SALES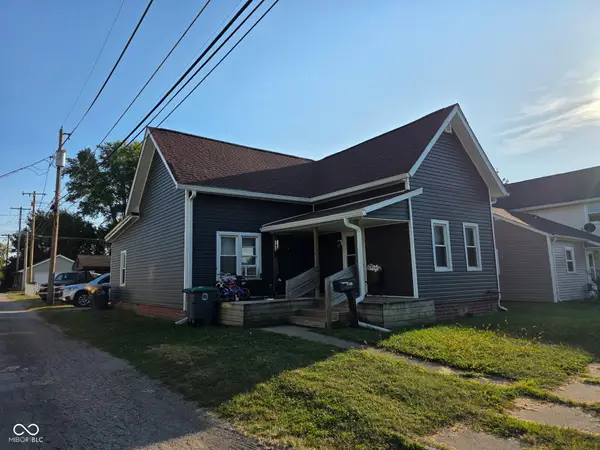 $132,500Active2 beds 1 baths1,326 sq. ft.
$132,500Active2 beds 1 baths1,326 sq. ft.421 W 5th Street, Rushville, IN 46173
MLS# 22062621Listed by: BEYCOME BROKERAGE REALTY LLC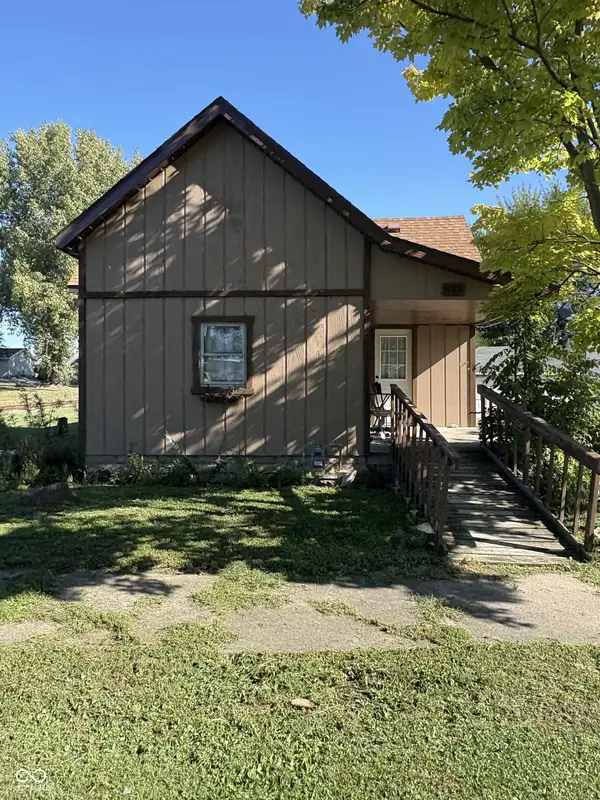 $115,000Pending2 beds 1 baths871 sq. ft.
$115,000Pending2 beds 1 baths871 sq. ft.638 W 8th Street, Rushville, IN 46173
MLS# 22062125Listed by: MAXIMUM RESULTS REAL ESTATE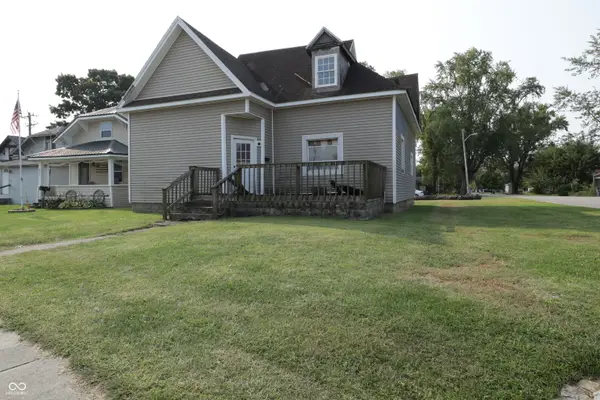 $55,000Pending3 beds 1 baths1,292 sq. ft.
$55,000Pending3 beds 1 baths1,292 sq. ft.929 W 3rd Street, Rushville, IN 46173
MLS# 22061586Listed by: AMR REAL ESTATE LLC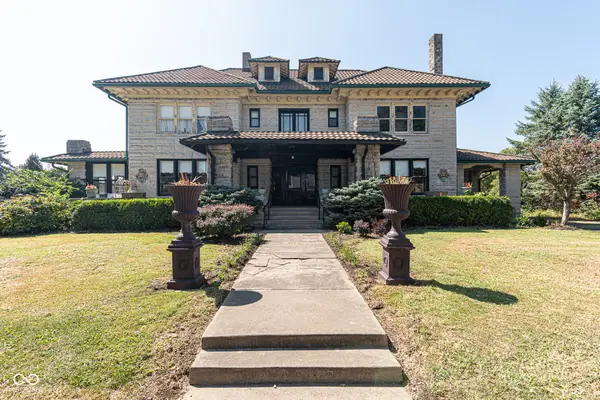 $345,000Active7 beds 7 baths11,218 sq. ft.
$345,000Active7 beds 7 baths11,218 sq. ft.525 N Main Street, Rushville, IN 46173
MLS# 22061223Listed by: YAZEL GROUP REAL ESTATE SALES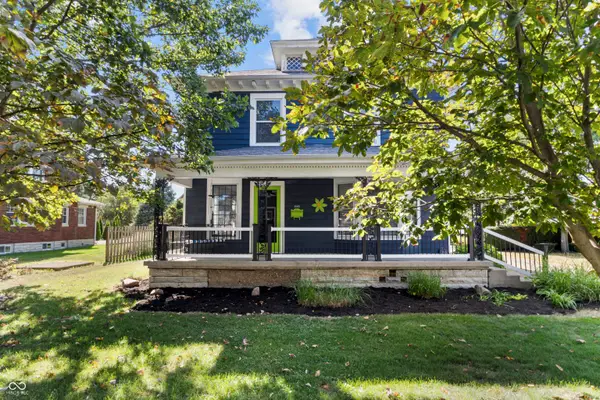 $329,900Active4 beds 2 baths3,050 sq. ft.
$329,900Active4 beds 2 baths3,050 sq. ft.1115 N Main Street, Rushville, IN 46173
MLS# 22058444Listed by: EXODUS REALTY
