353 E Rivercrest Drive, Rushville, IN 46173
Local realty services provided by:Better Homes and Gardens Real Estate Gold Key
353 E Rivercrest Drive,Rushville, IN 46173
$439,000
- 3 Beds
- 3 Baths
- 2,689 sq. ft.
- Single family
- Active
Listed by:petra tackett
Office:yazel group real estate sales
MLS#:22064743
Source:IN_MIBOR
Price summary
- Price:$439,000
- Price per sq. ft.:$117.73
About this home
Nestled in a quiet neighborhood on a large lot this house is ready for you to make your home! This very spacious home offers ample space for entertaining or quiet nights in. The kitchen has plenty of countertop space for prep work and boasts natural light from the skylight above the island. The family room offers a warm fireplace great for movie nights and entertaining family and friends. There are so many closets for the organization lovers, not to mention the large, dry basement with amble storage. There are 3 bedroom and 2 full baths upstairs with the primary bedroom hosting an ensuite with walk in tiled shower and walk in closet. Downstairs has not only an eat in kitchen but also a formal dining room, both a living and family room, and a half bath. There is a den located downstairs as well that could be used as a 4th bedroom/guest room. As you enter the back yard you will be welcomed by a stamped concrete covered patio that leads to the heated in ground pool and pool house with bathroom, perfect for keeping the pool puddles from being dripped throughout the house! Last but by far the least there are not 1 but 2 attached garages. First one hosting 2 full vehicle spaces and the other 1 1/2 spaces plus a workshop with sink. Pictures cannot begin to show you the potential of this remarkable home. Must see!!
Contact an agent
Home facts
- Year built:1969
- Listing ID #:22064743
- Added:1 day(s) ago
- Updated:September 25, 2025 at 11:40 PM
Rooms and interior
- Bedrooms:3
- Total bathrooms:3
- Full bathrooms:2
- Half bathrooms:1
- Living area:2,689 sq. ft.
Heating and cooling
- Cooling:Central Electric
- Heating:Forced Air
Structure and exterior
- Year built:1969
- Building area:2,689 sq. ft.
- Lot area:0.76 Acres
Utilities
- Water:Public Water
Finances and disclosures
- Price:$439,000
- Price per sq. ft.:$117.73
New listings near 353 E Rivercrest Drive
- New
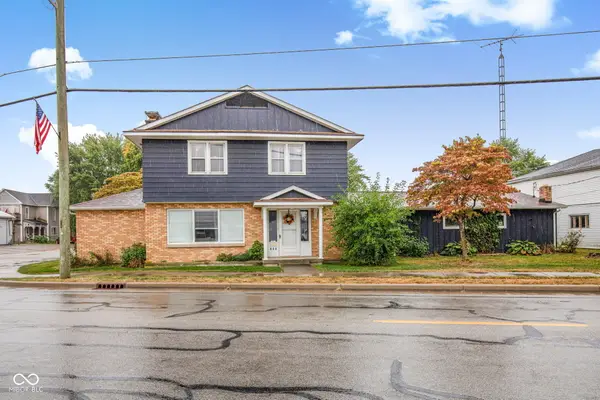 $230,000Active4 beds 2 baths2,421 sq. ft.
$230,000Active4 beds 2 baths2,421 sq. ft.903 W 3rd Street, Rushville, IN 46173
MLS# 22064297Listed by: F.C. TUCKER COMPANY - New
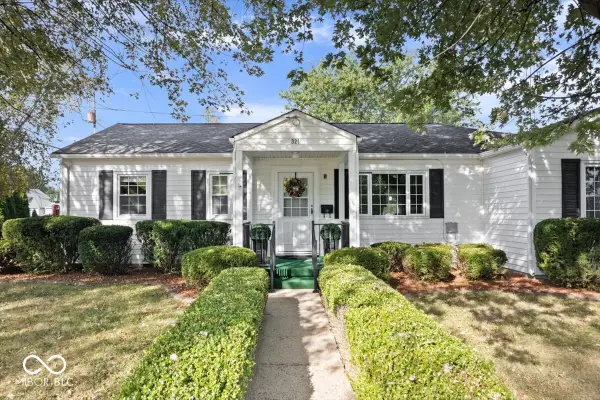 $212,000Active3 beds 2 baths1,539 sq. ft.
$212,000Active3 beds 2 baths1,539 sq. ft.921 N Willow Street, Rushville, IN 46173
MLS# 22062661Listed by: RE/MAX ADVANCED REALTY - New
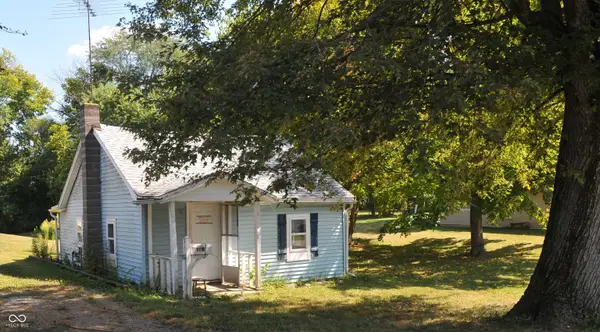 $29,900Active1 beds 1 baths540 sq. ft.
$29,900Active1 beds 1 baths540 sq. ft.904 N Benjamin Street, Rushville, IN 46173
MLS# 22062949Listed by: MODERN REALTY GROUP INC 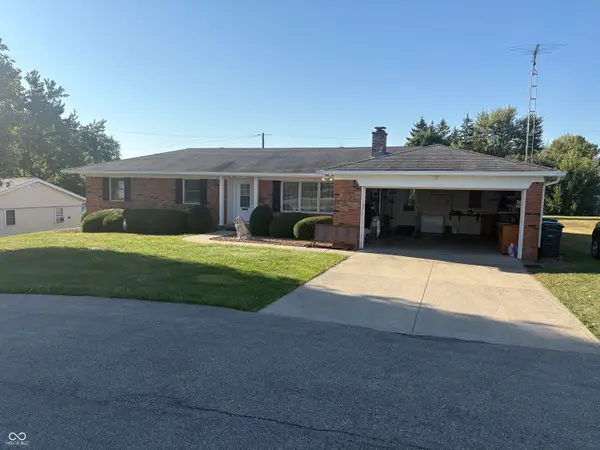 $275,500Active2 beds 2 baths1,664 sq. ft.
$275,500Active2 beds 2 baths1,664 sq. ft.1031 W 11th Street, Rushville, IN 46173
MLS# 22062628Listed by: YAZEL GROUP REAL ESTATE SALES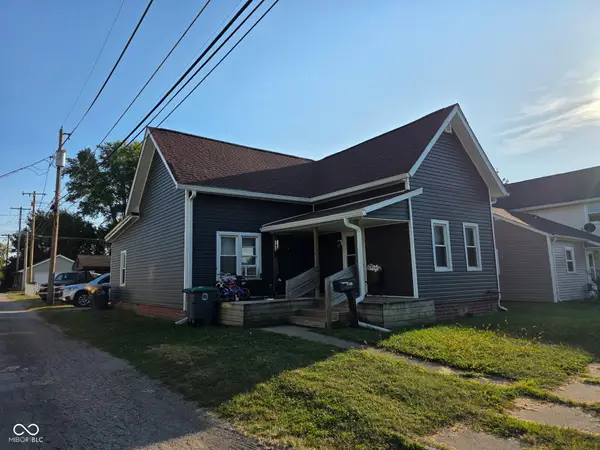 $132,500Active2 beds 1 baths1,326 sq. ft.
$132,500Active2 beds 1 baths1,326 sq. ft.421 W 5th Street, Rushville, IN 46173
MLS# 22062621Listed by: BEYCOME BROKERAGE REALTY LLC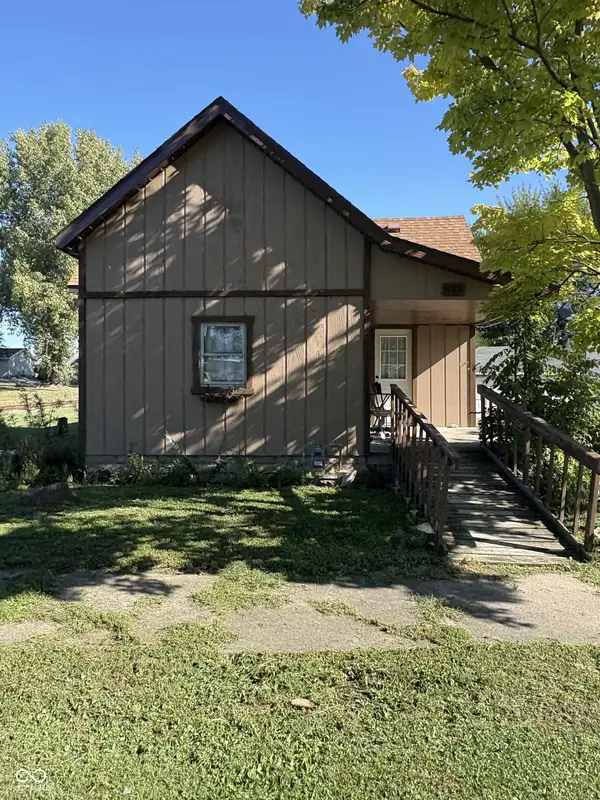 $115,000Pending2 beds 1 baths871 sq. ft.
$115,000Pending2 beds 1 baths871 sq. ft.638 W 8th Street, Rushville, IN 46173
MLS# 22062125Listed by: MAXIMUM RESULTS REAL ESTATE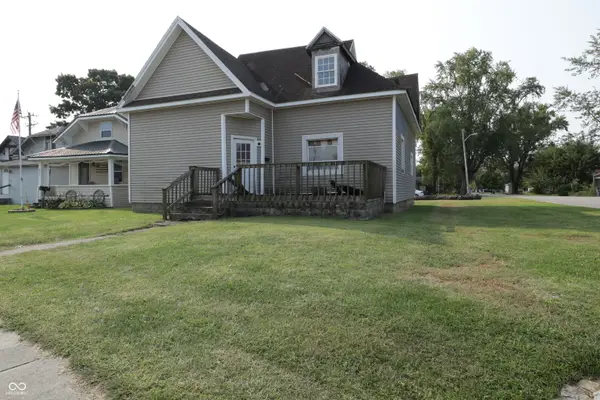 $55,000Pending3 beds 1 baths1,292 sq. ft.
$55,000Pending3 beds 1 baths1,292 sq. ft.929 W 3rd Street, Rushville, IN 46173
MLS# 22061586Listed by: AMR REAL ESTATE LLC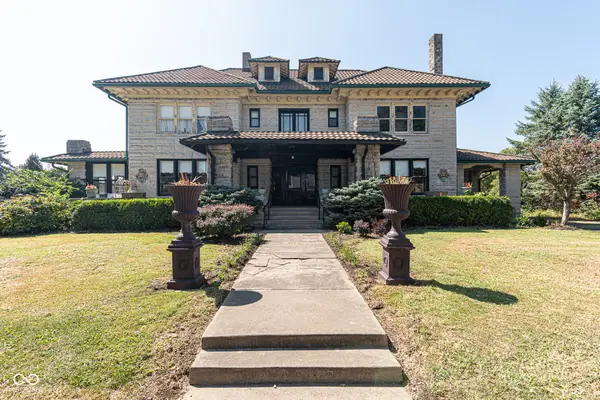 $345,000Active7 beds 7 baths11,218 sq. ft.
$345,000Active7 beds 7 baths11,218 sq. ft.525 N Main Street, Rushville, IN 46173
MLS# 22061223Listed by: YAZEL GROUP REAL ESTATE SALES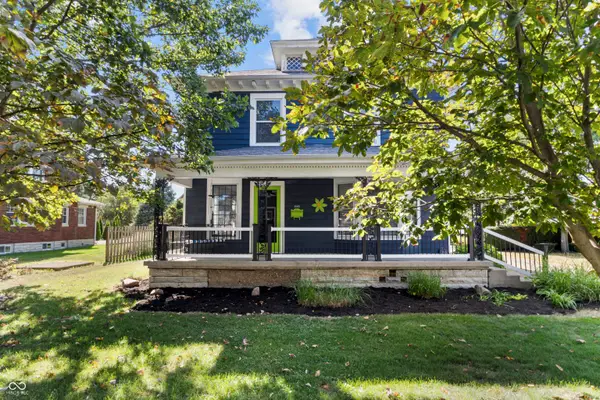 $329,900Active4 beds 2 baths3,050 sq. ft.
$329,900Active4 beds 2 baths3,050 sq. ft.1115 N Main Street, Rushville, IN 46173
MLS# 22058444Listed by: EXODUS REALTY
