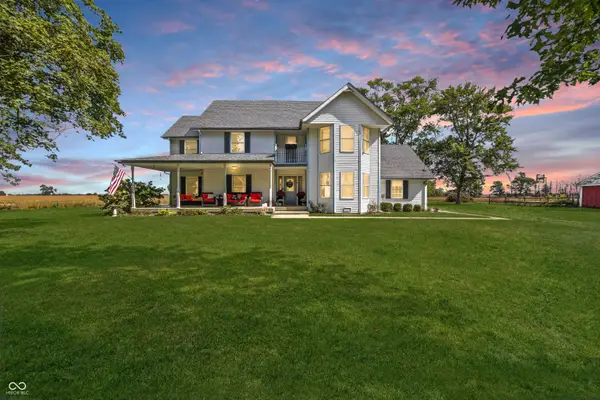2157 Bear Oak Run, Shelbyville, IN 46176
Local realty services provided by:Better Homes and Gardens Real Estate Gold Key
2157 Bear Oak Run,Shelbyville, IN 46176
$288,999
- 4 Beds
- 3 Baths
- 2,119 sq. ft.
- Single family
- Active
Listed by:jerrod klein
Office:pyatt builders, llc.
MLS#:22045192
Source:IN_MIBOR
Price summary
- Price:$288,999
- Price per sq. ft.:$136.38
About this home
New Construction - October Completion! Built by Taylor Morrison, America's Most Trusted Homebuilder. Welcome to the Simplicity 2115 at 2157 Bear Oak Run in Twelve Oaks! Step outside to enjoy nearby parks, scenic walking trails, and the expansive 180-acre Blue River Memorial Park, complete with a dog park and butterfly habitat. Just minutes away, downtown Shelbyville offers a vibrant mix of locally owned shops, dining, and live entertainment at the historic Strand Theater. Inside, this thoughtfully designed home features a versatile front room perfect for a home office or personal gym. The open-concept layout seamlessly connects the kitchen, breakfast nook, and gathering room, extending out to a relaxing outdoor patio. Upstairs, you'll find three secondary bedrooms, a full shared bath, and a private primary suite featuring a walk-in closet and a spa-inspired bathroom retreat. Additional highlights include: an additional bedroom added upstairs. Photos are for representative purposes only. MLS#22045192
Contact an agent
Home facts
- Year built:2025
- Listing ID #:22045192
- Added:107 day(s) ago
- Updated:October 02, 2025 at 05:45 PM
Rooms and interior
- Bedrooms:4
- Total bathrooms:3
- Full bathrooms:2
- Half bathrooms:1
- Living area:2,119 sq. ft.
Heating and cooling
- Cooling:Central Electric
- Heating:Forced Air
Structure and exterior
- Year built:2025
- Building area:2,119 sq. ft.
- Lot area:0.14 Acres
Schools
- High school:Shelbyville Sr High School
- Middle school:Shelbyville Middle School
- Elementary school:William F Loper Elementary School
Utilities
- Water:Public Water
Finances and disclosures
- Price:$288,999
- Price per sq. ft.:$136.38
New listings near 2157 Bear Oak Run
- Open Sat, 2 to 4pmNew
 $229,000Active2 beds 1 baths1,182 sq. ft.
$229,000Active2 beds 1 baths1,182 sq. ft.410 Howard Street, Shelbyville, IN 46176
MLS# 22065843Listed by: BLUPRINT REAL ESTATE GROUP - New
 $315,000Active5 beds 3 baths2,755 sq. ft.
$315,000Active5 beds 3 baths2,755 sq. ft.1006 Belvedere Drive, Shelbyville, IN 46176
MLS# 22065579Listed by: T&H REALTY SERVICES, INC. - New
 $475,000Active3 beds 3 baths4,034 sq. ft.
$475,000Active3 beds 3 baths4,034 sq. ft.3218 S 375 E, Shelbyville, IN 46176
MLS# 22064583Listed by: RUNNEBOHM REALTY, LLC - New
 $150,000Active3 beds 1 baths1,224 sq. ft.
$150,000Active3 beds 1 baths1,224 sq. ft.2014 Meridian Street, Shelbyville, IN 46176
MLS# 22065403Listed by: BERKSHIRE HATHAWAY HOME - New
 $276,250Active3 beds 2 baths1,420 sq. ft.
$276,250Active3 beds 2 baths1,420 sq. ft.2309 Premier Street, Shelbyville, IN 46176
MLS# 22063390Listed by: CARPENTER, REALTORS - New
 $79,900Active2 beds 1 baths822 sq. ft.
$79,900Active2 beds 1 baths822 sq. ft.1301 State Street, Shelbyville, IN 46176
MLS# 22065246Listed by: HOOSIER, REALTORS - New
 $299,900Active3 beds 2 baths1,680 sq. ft.
$299,900Active3 beds 2 baths1,680 sq. ft.2135 S Miller Avenue, Shelbyville, IN 46176
MLS# 22064997Listed by: THE PROPERTY SHOP OF INDIANA  $319,990Pending3 beds 3 baths2,293 sq. ft.
$319,990Pending3 beds 3 baths2,293 sq. ft.2293 Marjorie Way, Shelbyville, IN 46176
MLS# 22065014Listed by: M/I HOMES OF INDIANA, L.P.- New
 $298,999Active4 beds 3 baths2,368 sq. ft.
$298,999Active4 beds 3 baths2,368 sq. ft.2014 Black Oak Drive, Shelbyville, IN 46176
MLS# 22064992Listed by: PYATT BUILDERS, LLC - Open Sat, 12 to 5pmNew
 $274,990Active3 beds 2 baths1,585 sq. ft.
$274,990Active3 beds 2 baths1,585 sq. ft.2285 Marjorie Way, Shelbyville, IN 46176
MLS# 22064998Listed by: M/I HOMES OF INDIANA, L.P.
