3063 W 200 N, Shelbyville, IN 46176
Local realty services provided by:Better Homes and Gardens Real Estate Gold Key
3063 W 200 N,Shelbyville, IN 46176
$350,000
- 3 Beds
- 2 Baths
- 2,552 sq. ft.
- Single family
- Pending
Listed by:cate waggoner
Office:re/max advanced realty
MLS#:22060790
Source:IN_MIBOR
Price summary
- Price:$350,000
- Price per sq. ft.:$137.15
About this home
Beautifully updated 3bd, 2ba classic home set on 2.5 serene acres. Blending modern updates with original charm, this property offers the best of both worlds. Kitchen has been nicely updated with newer cabinets, Corian solid-surface counters, double oven, stainless appliances, and vintage wood ceilings. Formal dining room has original hardwood floors, beautiful original fireplace with insert (decorative only), and plenty of room for entertaining. Family room is oversized, includes electric fireplace, and lots of windows for natural light! Main level bedroom has original built-ins and hardwood floors. Upstairs you'll find a large primary suite with wall-to-wall closet space, a 3rd bedroom with walk-in closet, built-ins for storage, and a large updated bathroom. Outside, enjoy the peace of rural living with the convenience of being just minutes from town. A detached 2-car garage provides ample storage, workshop potential, and includes a large finished space that is great for an office or exercise room. The additional acreage offers endless opportunities-gardening, recreation, or simply relaxing in your own private retreat. This is the perfect home for those seeking space, charm, and convenience!
Contact an agent
Home facts
- Year built:1900
- Listing ID #:22060790
- Added:3 day(s) ago
- Updated:September 07, 2025 at 11:37 PM
Rooms and interior
- Bedrooms:3
- Total bathrooms:2
- Full bathrooms:2
- Living area:2,552 sq. ft.
Heating and cooling
- Cooling:Central Electric
- Heating:Forced Air
Structure and exterior
- Year built:1900
- Building area:2,552 sq. ft.
- Lot area:2.5 Acres
Schools
- High school:Triton Jr-Sr High School
- Elementary school:Triton Elementary School
Utilities
- Water:Well
Finances and disclosures
- Price:$350,000
- Price per sq. ft.:$137.15
New listings near 3063 W 200 N
- New
 $159,900Active2 beds 1 baths880 sq. ft.
$159,900Active2 beds 1 baths880 sq. ft.1237 Elm Street, Shelbyville, IN 46176
MLS# 22061138Listed by: KELLER WILLIAMS INDY METRO S - New
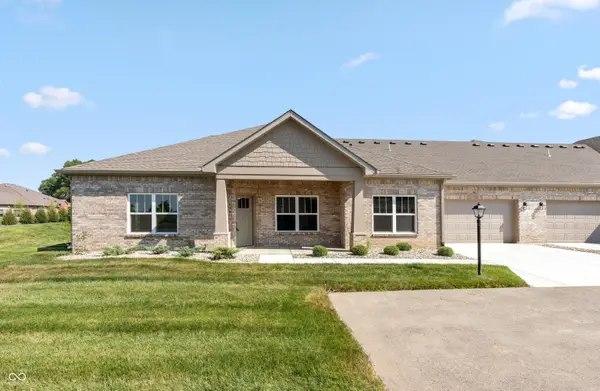 $314,900Active2 beds 2 baths1,490 sq. ft.
$314,900Active2 beds 2 baths1,490 sq. ft.2327 Saddle Drive, Shelbyville, IN 46176
MLS# 22061015Listed by: RUNNEBOHM REALTY, LLC - Open Sat, 11am to 6pmNew
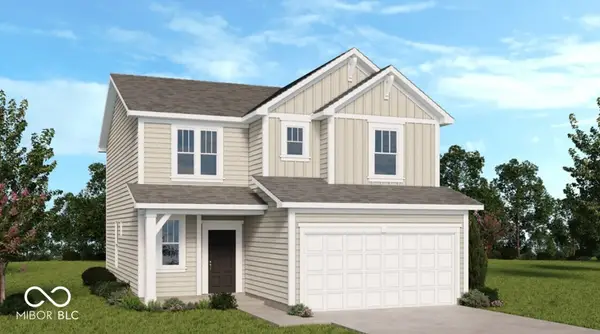 $263,999Active3 beds 2 baths1,797 sq. ft.
$263,999Active3 beds 2 baths1,797 sq. ft.2015 Black Oak Drive, Shelbyville, IN 46176
MLS# 22060997Listed by: PYATT BUILDERS, LLC - Open Sat, 11am to 6pmNew
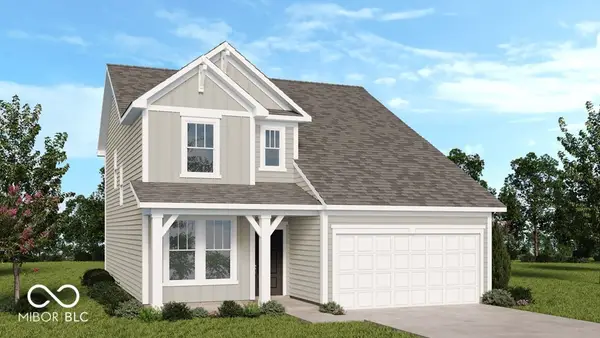 $286,999Active4 beds 3 baths2,119 sq. ft.
$286,999Active4 beds 3 baths2,119 sq. ft.2019 Oak Leaf Way, Shelbyville, IN 46176
MLS# 22060896Listed by: PYATT BUILDERS, LLC - Open Sat, 11am to 6pmNew
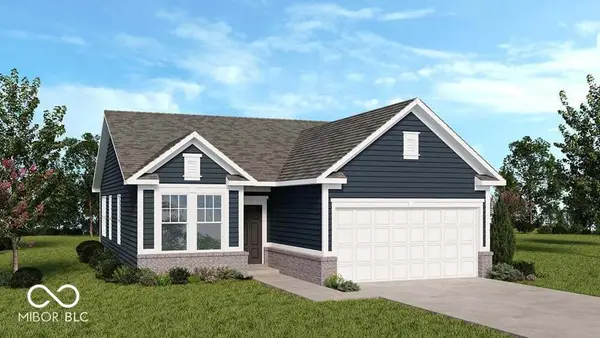 $248,999Active3 beds 2 baths1,350 sq. ft.
$248,999Active3 beds 2 baths1,350 sq. ft.2027 Black Oak Drive, Shelbyville, IN 46176
MLS# 22060916Listed by: PYATT BUILDERS, LLC 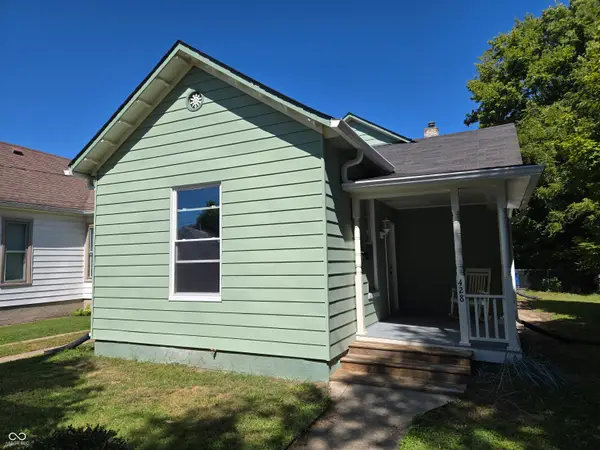 $165,000Pending3 beds 1 baths1,344 sq. ft.
$165,000Pending3 beds 1 baths1,344 sq. ft.428 W Washington Street, Shelbyville, IN 46176
MLS# 22060669Listed by: HOOSIER, REALTORS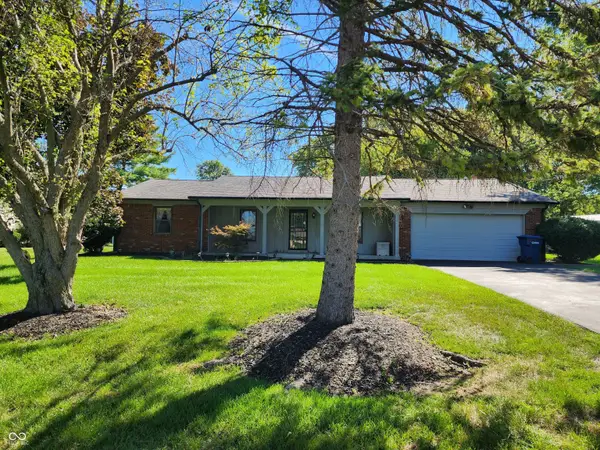 $145,000Pending3 beds 2 baths1,722 sq. ft.
$145,000Pending3 beds 2 baths1,722 sq. ft.2500 N Richard Drive, Shelbyville, IN 46176
MLS# 22059265Listed by: CARPENTER, REALTORS- New
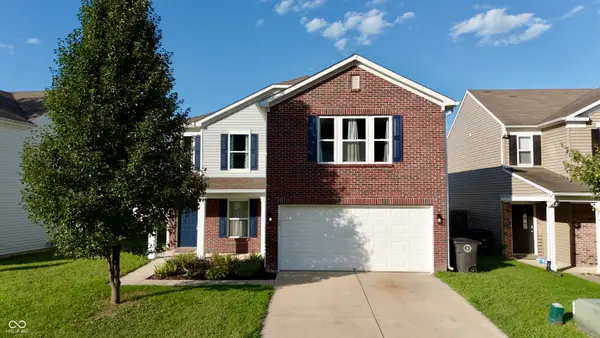 $249,900Active4 beds 3 baths2,546 sq. ft.
$249,900Active4 beds 3 baths2,546 sq. ft.912 Balto Drive, Shelbyville, IN 46176
MLS# 22059233Listed by: FULL CANOPY REAL ESTATE, LLC - New
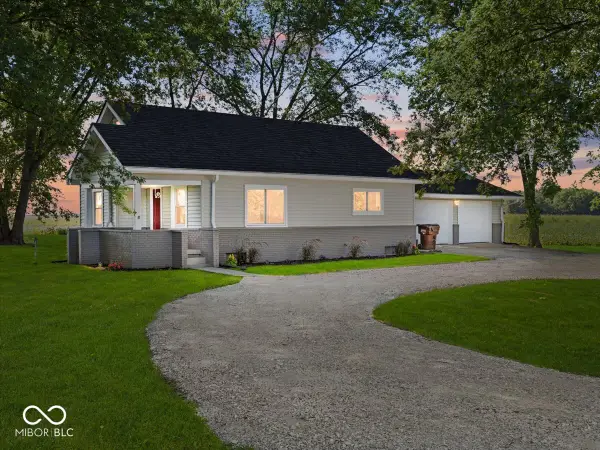 $274,900Active3 beds 3 baths1,250 sq. ft.
$274,900Active3 beds 3 baths1,250 sq. ft.4790 N Morristown Road, Shelbyville, IN 46176
MLS# 22059667Listed by: RUNNEBOHM REALTY, LLC
