912 Delegate Drive, Shelbyville, IN 46176
Local realty services provided by:Better Homes and Gardens Real Estate Gold Key
912 Delegate Drive,Shelbyville, IN 46176
$225,000
- 3 Beds
- 2 Baths
- 1,240 sq. ft.
- Single family
- Pending
Upcoming open houses
- Sat, Sep 1312:00 pm - 02:00 pm
Listed by:tony janko
Office:janko realty group
MLS#:22062086
Source:IN_MIBOR
Price summary
- Price:$225,000
- Price per sq. ft.:$181.45
About this home
This affordable 3-bedroom, 2-bath ranch has been beautifully updated and offers comfort, convenience, and value all in one package. Step inside to find laminated hardwood flooring throughout and updated lighting that creates a warm, modern feel. The kitchen features newer appliances-with the refrigerator just 1 year old-making it move-in ready for the next lucky owner. All new windows will be installed shortly, adding peace of mind and energy efficiency. The decorative fireplace with electric insert provides the perfect cozy focal point in the living area. The primary suite includes a walk-in closet and private full bath for added comfort. Outside, you'll love the fenced-in backyard, complete with a large patio ideal for relaxing or entertaining. Mechanical updates include a furnace, A/C and water heater all under 7 years old, giving you confidence in the home's systems. With low taxes, stylish updates, and thoughtful features throughout, this home is the perfect blend of affordability and modern living.
Contact an agent
Home facts
- Year built:1996
- Listing ID #:22062086
- Added:1 day(s) ago
- Updated:September 13, 2025 at 07:21 AM
Rooms and interior
- Bedrooms:3
- Total bathrooms:2
- Full bathrooms:2
- Living area:1,240 sq. ft.
Heating and cooling
- Cooling:Central Electric
- Heating:Forced Air
Structure and exterior
- Year built:1996
- Building area:1,240 sq. ft.
- Lot area:0.21 Acres
Schools
- High school:Shelbyville Sr High School
Utilities
- Water:Public Water
Finances and disclosures
- Price:$225,000
- Price per sq. ft.:$181.45
New listings near 912 Delegate Drive
- Open Sun, 1 to 3pmNew
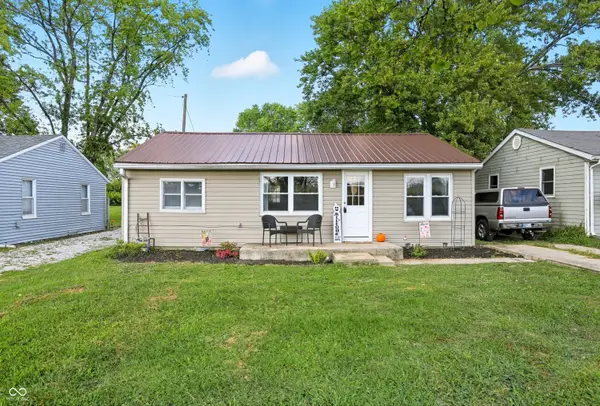 $175,000Active3 beds 2 baths864 sq. ft.
$175,000Active3 beds 2 baths864 sq. ft.1324 E 225 S, Shelbyville, IN 46176
MLS# 22060788Listed by: CENTURY 21 SCHEETZ - Open Sun, 2 to 4pmNew
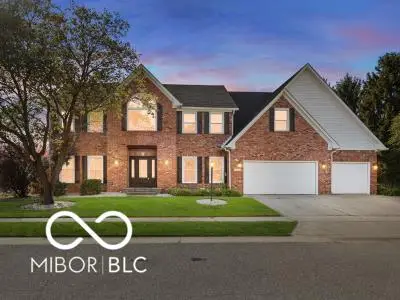 $449,900Active5 beds 3 baths4,324 sq. ft.
$449,900Active5 beds 3 baths4,324 sq. ft.2415 Derby Drive, Shelbyville, IN 46176
MLS# 22062430Listed by: RUNNEBOHM REALTY, LLC - New
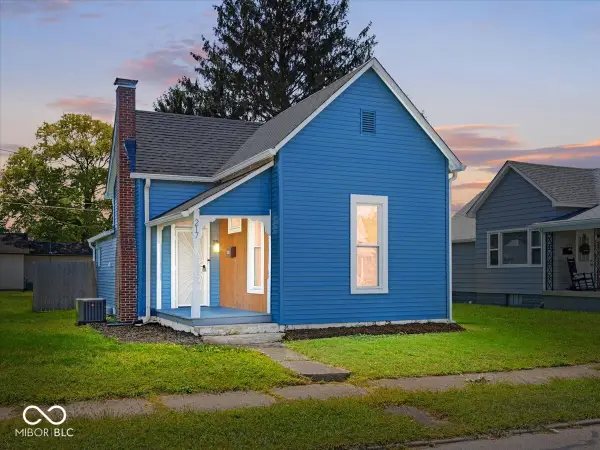 $183,000Active2 beds 1 baths940 sq. ft.
$183,000Active2 beds 1 baths940 sq. ft.217 Howard Street, Shelbyville, IN 46176
MLS# 22062338Listed by: RUNNEBOHM REALTY, LLC - New
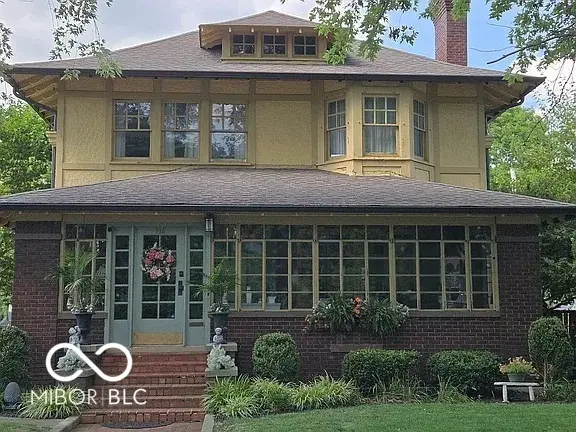 $357,900Active5 beds 3 baths3,959 sq. ft.
$357,900Active5 beds 3 baths3,959 sq. ft.316 W Broadway Street, Shelbyville, IN 46176
MLS# 22062107Listed by: HOOSIER, REALTORS - New
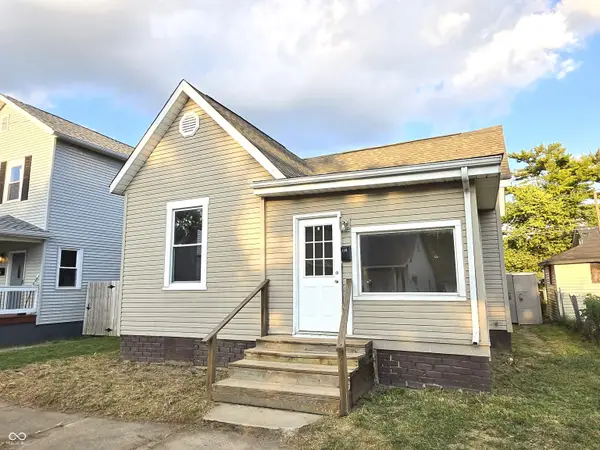 $125,000Active2 beds 1 baths1,172 sq. ft.
$125,000Active2 beds 1 baths1,172 sq. ft.110 N Hamilton Street, Shelbyville, IN 46176
MLS# 22062120Listed by: HOOSIER, REALTORS - Open Sat, 1 to 3pmNew
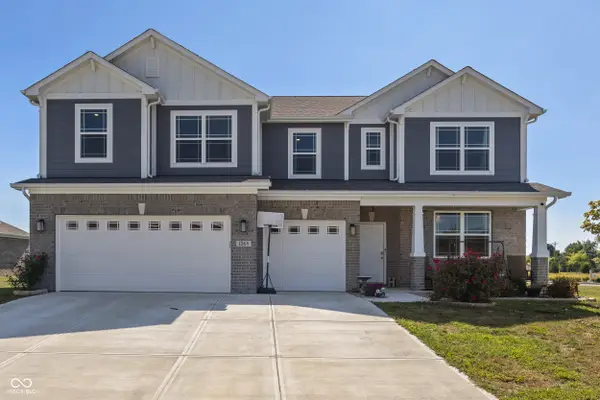 $419,900Active5 beds 3 baths3,131 sq. ft.
$419,900Active5 beds 3 baths3,131 sq. ft.1265 Shaw Lane, Shelbyville, IN 46176
MLS# 22061373Listed by: FERRIS PROPERTY GROUP - New
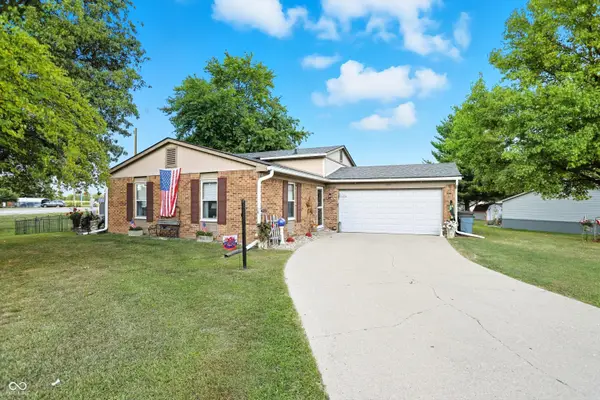 $245,000Active3 beds 2 baths2,417 sq. ft.
$245,000Active3 beds 2 baths2,417 sq. ft.2110 Kent Road, Shelbyville, IN 46176
MLS# 22062068Listed by: STEVE LEW REAL ESTATE GROUP, LLC - New
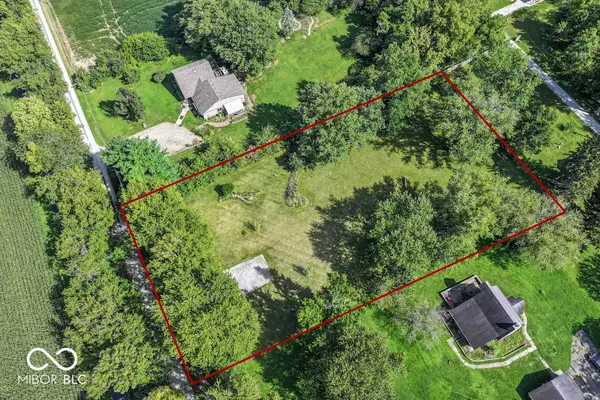 $49,000Active1.16 Acres
$49,000Active1.16 Acres1479 E Cedar Thorn Drive, Shelbyville, IN 46176
MLS# 22062103Listed by: LISTWITHFREEDOM.COM - New
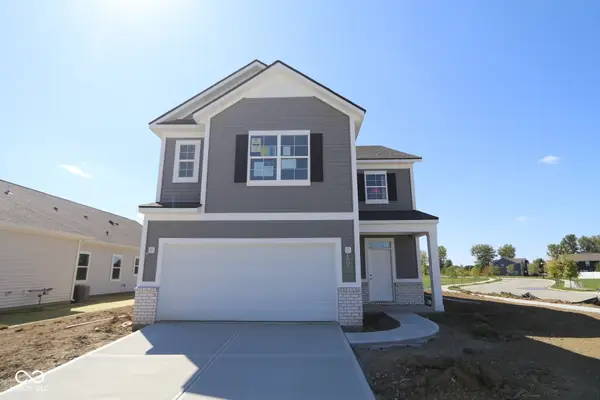 $349,990Active3 beds 3 baths2,755 sq. ft.
$349,990Active3 beds 3 baths2,755 sq. ft.2235 Marjorie Way, Shelbyville, IN 46176
MLS# 22061785Listed by: M/I HOMES OF INDIANA, L.P.
