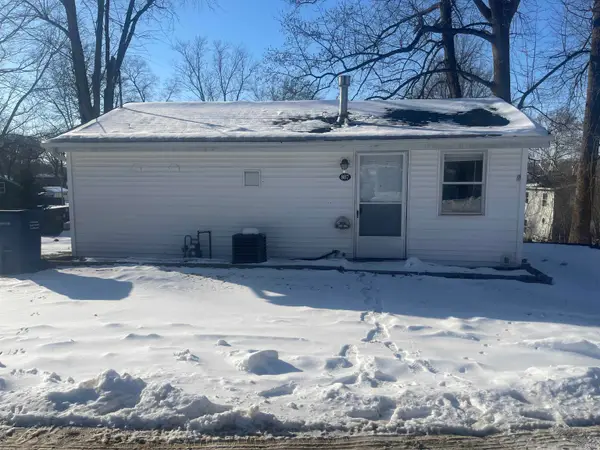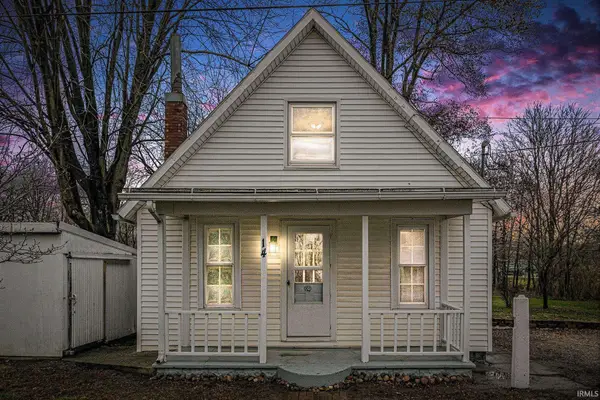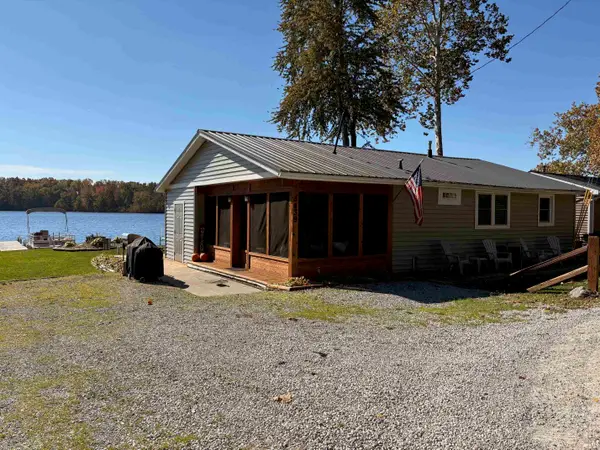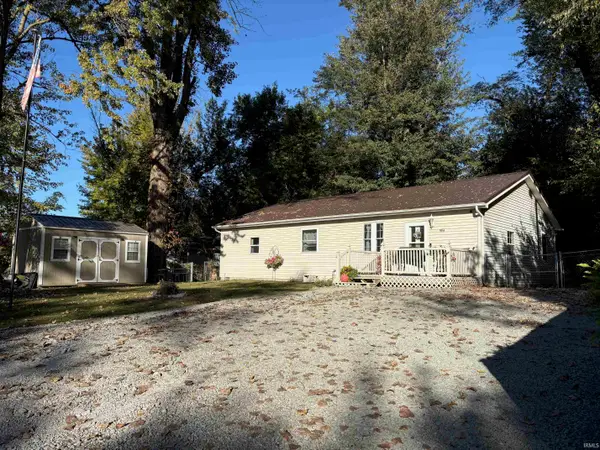5445 W Warren Street, Silver Lake, IN 46982
Local realty services provided by:Better Homes and Gardens Real Estate Connections
Listed by: julie hall, kerri cookCell: 574-268-7645
Office: patton hall real estate
MLS#:202547311
Source:Indiana Regional MLS
Price summary
- Price:$199,900
- Price per sq. ft.:$175.97
About this home
Dive Into Lake Life on Diamond Lake! Get ready to fall in love with this adorable 2-bedroom, 1-bath lakefront gem! With 1,136 square feet of pure charm, this home features a bright, open floor plan, beautiful hardwood floors, and a great list of updates that make it truly move-in ready. New 5" well, new furnace and A/C, new carpet, paint, and fireplace all within last 5 years. Need a little extra space? You’ll love the additional room currently used as a large walk-in closet — perfect to transform into a third bedroom, home office, playroom, or whatever fits your lifestyle. Whether you’re dreaming of year-round lake living or the perfect seasonal getaway, this place checks all the boxes. Wake up to sparkling water views, spend your days lakeside, and end your evenings soaking in those Diamond Lake sunsets. Fun, cozy, and packed with personality — this home is your ticket to the laid-back lake life you’ve always wanted. Grab your swimsuit, bring your coffee, and make yourself at home!
Contact an agent
Home facts
- Year built:1958
- Listing ID #:202547311
- Added:43 day(s) ago
- Updated:January 08, 2026 at 08:34 AM
Rooms and interior
- Bedrooms:2
- Total bathrooms:1
- Full bathrooms:1
- Living area:1,136 sq. ft.
Heating and cooling
- Cooling:Central Air
- Heating:Forced Air, Gas
Structure and exterior
- Roof:Shingle
- Year built:1958
- Building area:1,136 sq. ft.
- Lot area:0.12 Acres
Schools
- High school:Tippe Valley
- Middle school:Tippe Valley
- Elementary school:Akron
Utilities
- Water:Well
- Sewer:Septic
Finances and disclosures
- Price:$199,900
- Price per sq. ft.:$175.97
- Tax amount:$590
New listings near 5445 W Warren Street
 $125,000Pending2 beds 1 baths600 sq. ft.
$125,000Pending2 beds 1 baths600 sq. ft.807 N Courtland Park Drive, Silver Lake, IN 46982
MLS# 202549649Listed by: RE/MAX RESULTS $89,900Pending2 beds 1 baths810 sq. ft.
$89,900Pending2 beds 1 baths810 sq. ft.14 E Center Street, Silver Lake, IN 46982
MLS# 202547510Listed by: PATTON HALL REAL ESTATE $154,900Active2 beds 1 baths1,188 sq. ft.
$154,900Active2 beds 1 baths1,188 sq. ft.408 E Sycamore Street, Silver Lake, IN 46982
MLS# 202545381Listed by: TRI OAKS REALTY $229,900Pending3 beds 2 baths1,360 sq. ft.
$229,900Pending3 beds 2 baths1,360 sq. ft.8920 S Merry Estates Drive, Silver Lake, IN 46982
MLS# 202545089Listed by: PATTON HALL REAL ESTATE $169,900Pending4 beds 2 baths1,832 sq. ft.
$169,900Pending4 beds 2 baths1,832 sq. ft.202 E Main Street, Silver Lake, IN 46982
MLS# 202544380Listed by: RE/MAX RESULTS $299,900Active3 beds 2 baths1,011 sq. ft.
$299,900Active3 beds 2 baths1,011 sq. ft.5439 W Warren Street, Silver Lake, IN 46982
MLS# 202543449Listed by: RE/MAX PARTNERS $210,000Active3 beds 1 baths1,504 sq. ft.
$210,000Active3 beds 1 baths1,504 sq. ft.1016 N Roosevelt Street, Silver Lake, IN 46982
MLS# 202542112Listed by: RE/MAX PARTNERS $154,900Active2 beds 1 baths780 sq. ft.
$154,900Active2 beds 1 baths780 sq. ft.8727 S Hill Drive, Silver Lake, IN 46982
MLS# 202541968Listed by: HOMES LAND & LAKES REALTY $324,900Active3 beds 2 baths1,536 sq. ft.
$324,900Active3 beds 2 baths1,536 sq. ft.706 W Neher Road, Silver Lake, IN 46982
MLS# 202536720Listed by: RE/MAX RESULTS
