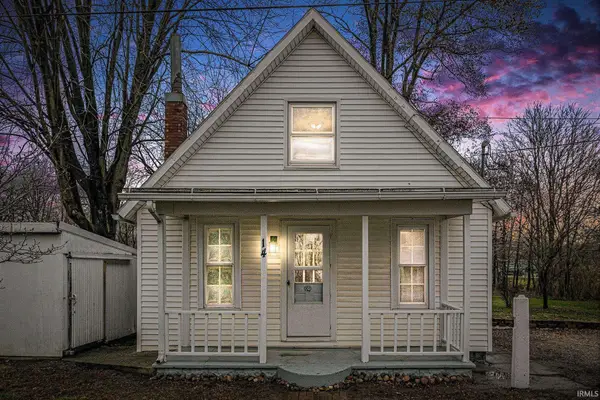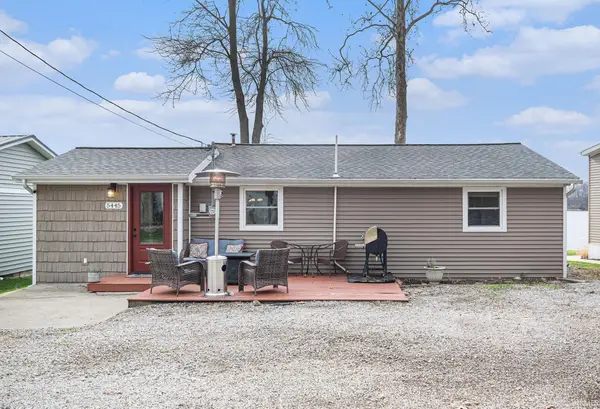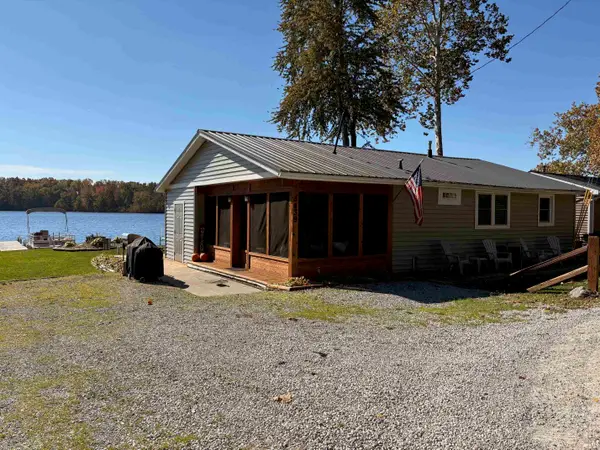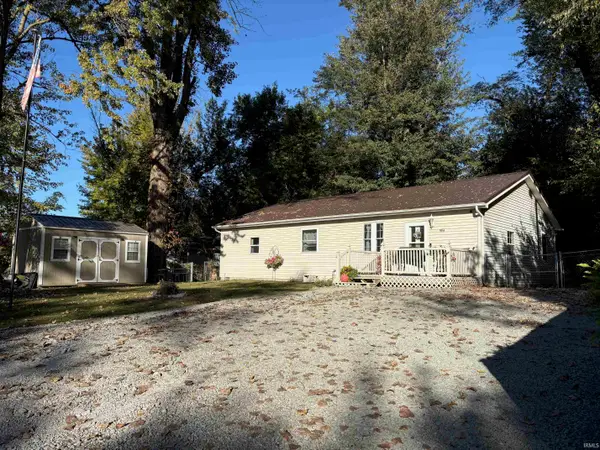8920 S Merry Estates Drive, Silver Lake, IN 46982
Local realty services provided by:Better Homes and Gardens Real Estate Connections
Listed by: julie hallCell: 574-268-7645
Office: patton hall real estate
MLS#:202545089
Source:Indiana Regional MLS
Price summary
- Price:$229,900
- Price per sq. ft.:$169.04
About this home
Spacious ranch home on 1.15 acres offers exceptional value and privacy. This well-maintained 1,360 sq ft residence features three bedrooms, 1.5 baths, and an updated dining room and an updated kitchen with a new stove and refrigerator. The practical eat-in kitchen provides convenient meal preparation and casual dining space. Main level laundry adds everyday convenience. Exterior highlights include a patio perfect for outdoor relaxation and a storage shed for equipment and tools. The attached two-car garage provides protected parking and additional storage. Enjoy peaceful farmland views from this private setting while remaining conveniently located in the Warsaw school district. The generous lot size offers endless possibilities for outdoor activities, gardening, or future expansion. Move-in ready condition with recent updates makes this property an excellent opportunity. Home Details: fenced in back yard, metal roof, new exterior doors.
Contact an agent
Home facts
- Year built:1968
- Listing ID #:202545089
- Added:41 day(s) ago
- Updated:December 17, 2025 at 07:44 PM
Rooms and interior
- Bedrooms:3
- Total bathrooms:2
- Full bathrooms:1
- Living area:1,360 sq. ft.
Heating and cooling
- Cooling:Central Air
- Heating:Forced Air, Gas
Structure and exterior
- Roof:Metal
- Year built:1968
- Building area:1,360 sq. ft.
- Lot area:1.15 Acres
Schools
- High school:Warsaw
- Middle school:Edgewood
- Elementary school:Claypool
Utilities
- Water:Well
- Sewer:Septic
Finances and disclosures
- Price:$229,900
- Price per sq. ft.:$169.04
- Tax amount:$617
New listings near 8920 S Merry Estates Drive
 $89,900Active2 beds 1 baths810 sq. ft.
$89,900Active2 beds 1 baths810 sq. ft.14 E Center Street, Silver Lake, IN 46982
MLS# 202547510Listed by: PATTON HALL REAL ESTATE $199,900Active2 beds 1 baths1,136 sq. ft.
$199,900Active2 beds 1 baths1,136 sq. ft.5445 W Warren Street, Silver Lake, IN 46982
MLS# 202547311Listed by: PATTON HALL REAL ESTATE $154,900Active2 beds 1 baths1,188 sq. ft.
$154,900Active2 beds 1 baths1,188 sq. ft.408 E Sycamore Street, Silver Lake, IN 46982
MLS# 202545381Listed by: TRI OAKS REALTY $169,900Active4 beds 2 baths1,832 sq. ft.
$169,900Active4 beds 2 baths1,832 sq. ft.202 E Main Street, Silver Lake, IN 46982
MLS# 202544380Listed by: RE/MAX RESULTS $319,900Active3 beds 2 baths1,011 sq. ft.
$319,900Active3 beds 2 baths1,011 sq. ft.5439 W Warren Street, Silver Lake, IN 46982
MLS# 202543449Listed by: RE/MAX PARTNERS $210,000Active3 beds 1 baths1,504 sq. ft.
$210,000Active3 beds 1 baths1,504 sq. ft.1016 N Roosevelt Street, Silver Lake, IN 46982
MLS# 202542112Listed by: RE/MAX PARTNERS $154,900Active2 beds 1 baths780 sq. ft.
$154,900Active2 beds 1 baths780 sq. ft.8727 S Hill Drive, Silver Lake, IN 46982
MLS# 202541968Listed by: HOMES LAND & LAKES REALTY $324,900Active3 beds 2 baths1,536 sq. ft.
$324,900Active3 beds 2 baths1,536 sq. ft.706 W Neher Road, Silver Lake, IN 46982
MLS# 202536720Listed by: RE/MAX RESULTS $2,400,000Active215 Acres
$2,400,000Active215 Acres7404 W 1400 N, Silver Lake, IN 46982
MLS# 202533055Listed by: METZGER PROPERTY SERVICES, LLC
