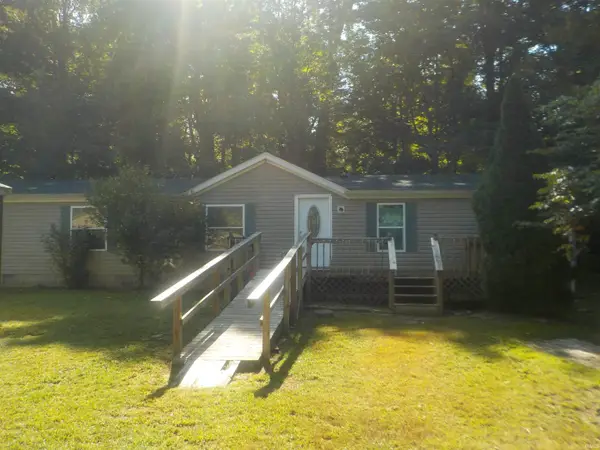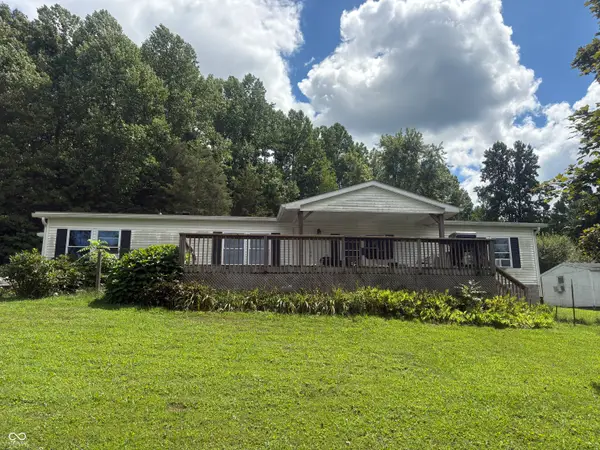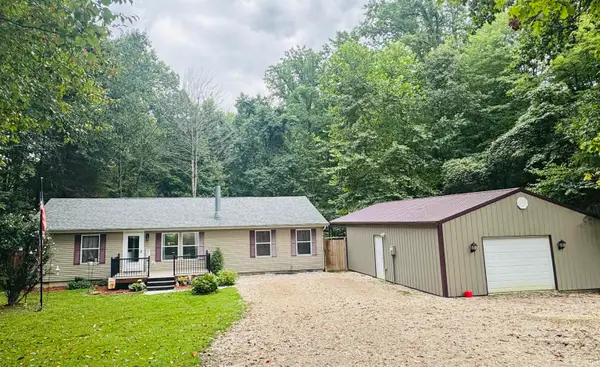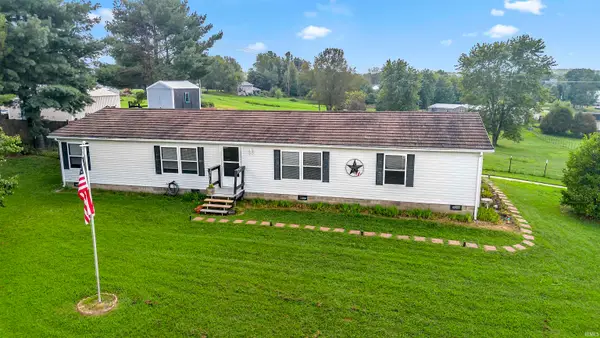5105 Richland Creek Road, Solsberry, IN 47459
Local realty services provided by:Better Homes and Gardens Real Estate Gold Key
5105 Richland Creek Road,Solsberry, IN 47459
$479,000
- 3 Beds
- 4 Baths
- 3,614 sq. ft.
- Single family
- Pending
Listed by:janet giles
Office:your realty link, llc.
MLS#:22053021
Source:IN_MIBOR
Price summary
- Price:$479,000
- Price per sq. ft.:$132.54
About this home
Live and work in Four Acres of Rural Privacy with this beautiful Cape Cod Retreat. In the heart of quaint Solsberry, IN, with its rolling hills and lush landscapes, the property includes 3,328 SF, 3 BRs, 3.5 Baths, a 4-Car Attached Garage with Living Space, and a Shed Outbuilding that could double as Gardening Shed, a Craft Room, or a Studio. Built in 2009, this property is abundant in storage and is a testament to quality craftsmanship and thoughtful design. The Home's spacious Main Floor features a sizeable Great Room with Fireplace, a Kitchen with new quartz stone counter tops and stainless steel appliances, and a breathtaking Sun Room with gorgeous views of the woods. Master Bedroom Suite on the Main Level features a jetted garden tub, tiled shower with dual shower heads, and an 8-ft-long dual vanity with solid quartz vanity top and all new faucets. Office comes with built in desks, including a drafting desk, and could be used as a 4th Bedroom. The Main Floor also features a Laundry Room and Guest Bath, and a cozy front porch for quiet nights. Upper Level features traditional Cape Cod Dormers, with 2 Bedrooms, and a Full Bath with a tub/shower combination. Attached 4-Car Garage comes with lots of closets and built-in's. Garage also features a 2nd Kitchen and Full Bath, along with another Large Unfinished Room over the 3rd and 4th garage bays. Subdivision is a warm community tucked away in the woods and hosts regular gathers in its Community Park. Property is eligible for USDA financing with 0% Property Updates include new 95% Efficient Furnace in 2022, a Mini-Splitter heating and cooling system for the Sun Room in 2022 that keeps it comfortable all year round, new Blown-In Foam Insulation in 2025, new Landscaping in 2025 that includes a retaining wall, rock beds, decorative grass, a river birth, flowering bushes, and roses that bloom all the way to the first frost. In 2025, the Crawl Space was totally Encapsulated and a 2nd Sump Pump was added.
Contact an agent
Home facts
- Year built:2009
- Listing ID #:22053021
- Added:58 day(s) ago
- Updated:September 25, 2025 at 01:28 PM
Rooms and interior
- Bedrooms:3
- Total bathrooms:4
- Full bathrooms:3
- Half bathrooms:1
- Living area:3,614 sq. ft.
Heating and cooling
- Cooling:Central Electric
- Heating:Electric, Heat Pump, High Efficiency (90%+ AFUE )
Structure and exterior
- Year built:2009
- Building area:3,614 sq. ft.
- Lot area:4.01 Acres
Schools
- High school:Eastern Greene High School
- Middle school:Eastern Greene Middle School
- Elementary school:Eastern Greene Elementary School
Utilities
- Water:Public Water
Finances and disclosures
- Price:$479,000
- Price per sq. ft.:$132.54
New listings near 5105 Richland Creek Road
 $185,000Pending1 beds 1 baths720 sq. ft.
$185,000Pending1 beds 1 baths720 sq. ft.9664 E Washboard Road, Solsberry, IN 47459
MLS# 202538450Listed by: CENTURY 21 SCHEETZ - BLOOMINGTON- New
 $570,000Active57.29 Acres
$570,000Active57.29 Acres0 Newark North Road, Solsberry, IN 47459
MLS# 22060733Listed by: HILL & ASSOCIATES - New
 $575,000Active3 beds 3 baths3,412 sq. ft.
$575,000Active3 beds 3 baths3,412 sq. ft.13727 E Timber Trace Drive, Solsberry, IN 47459
MLS# 202537500Listed by: ORION REAL ESTATE LLC - New
 $229,900Active4 beds 2 baths1,568 sq. ft.
$229,900Active4 beds 2 baths1,568 sq. ft.12114 E Sparks Road, Solsberry, IN 47459
MLS# 202537149Listed by: MILLICAN REALTY  $375,000Active3 beds 2 baths1,550 sq. ft.
$375,000Active3 beds 2 baths1,550 sq. ft.11430 E Wagner Road, Solsberry, IN 47459
MLS# 202536145Listed by: REALTY PROFESSIONALS $275,000Active3 beds 2 baths1,792 sq. ft.
$275,000Active3 beds 2 baths1,792 sq. ft.7939 State Highway 43, Spencer, IN 47460
MLS# 22058662Listed by: NEW START HOME REALTY, LLC $189,900Active2 beds 2 baths1,808 sq. ft.
$189,900Active2 beds 2 baths1,808 sq. ft.7339 Mcville Road, Solsberry, IN 47459
MLS# 202534131Listed by: JASON MILLICAN GROUP $350,000Active1 beds 1 baths700 sq. ft.
$350,000Active1 beds 1 baths700 sq. ft.5276 N Blue Heron Road, Solsberry, IN 47459
MLS# 202533859Listed by: REALTY PROFESSIONALS $275,000Active3 beds 2 baths1,456 sq. ft.
$275,000Active3 beds 2 baths1,456 sq. ft.2940 N Stanford Woods Drive, Solsberry, IN 47459
MLS# 202533668Listed by: TOWN MANOR REAL ESTATE LLC $185,000Active3 beds 2 baths1,782 sq. ft.
$185,000Active3 beds 2 baths1,782 sq. ft.13134 E Newton Drive, Solsberry, IN 47459
MLS# 202532931Listed by: BEYERS REALTY
