1130 Donmoyer Avenue, South Bend, IN 46614
Local realty services provided by:Better Homes and Gardens Real Estate Connections
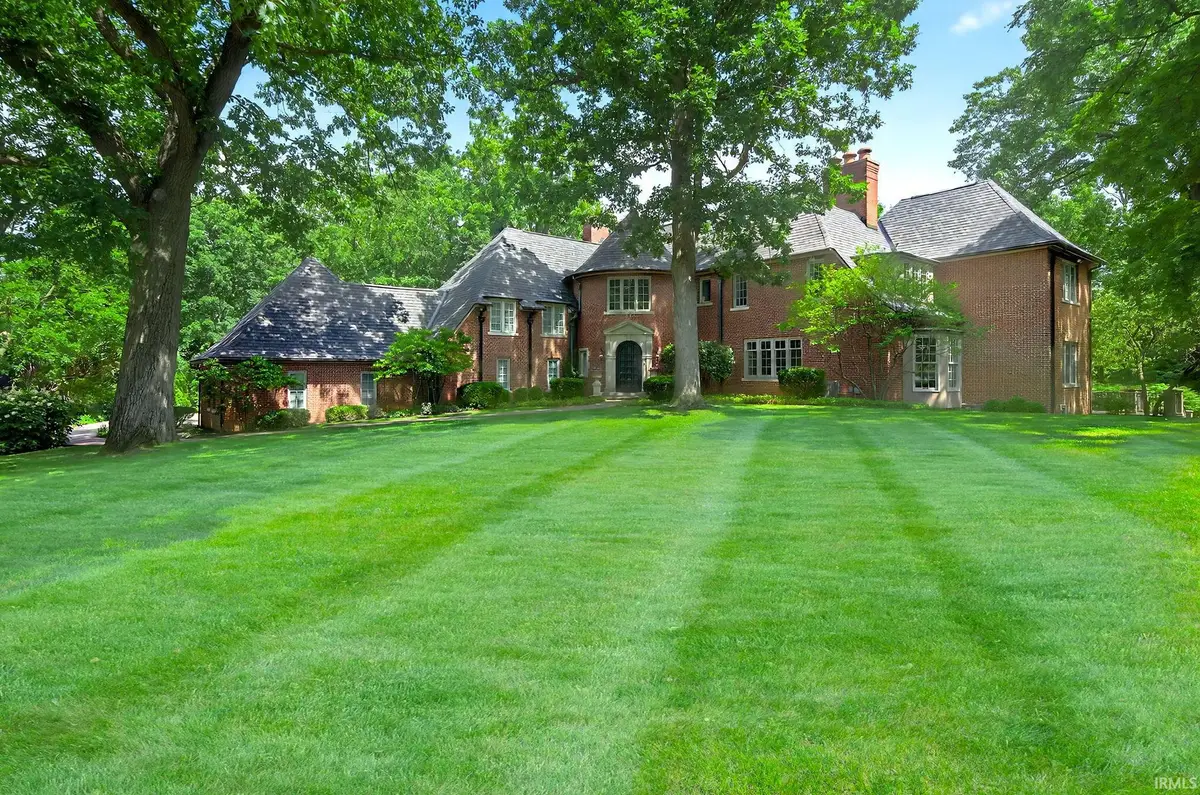
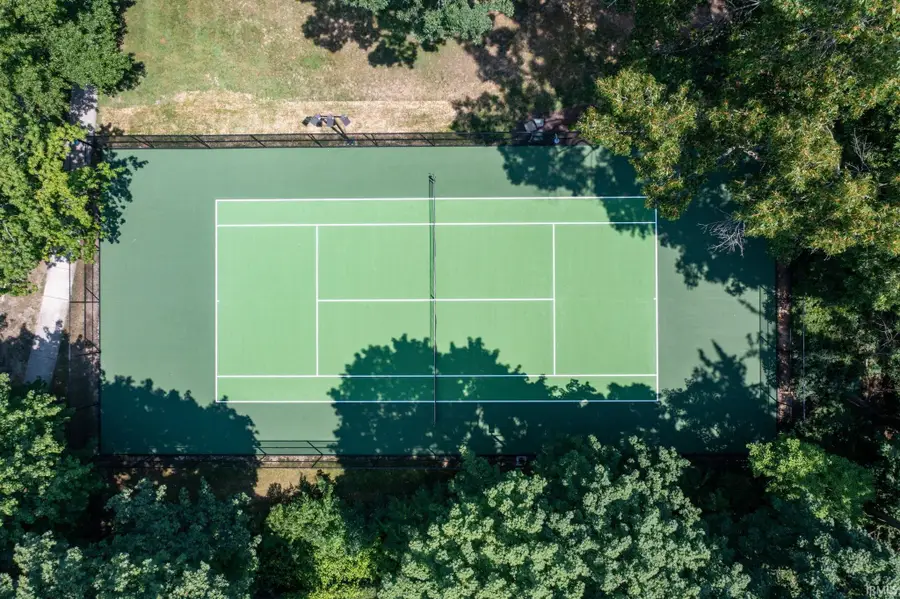
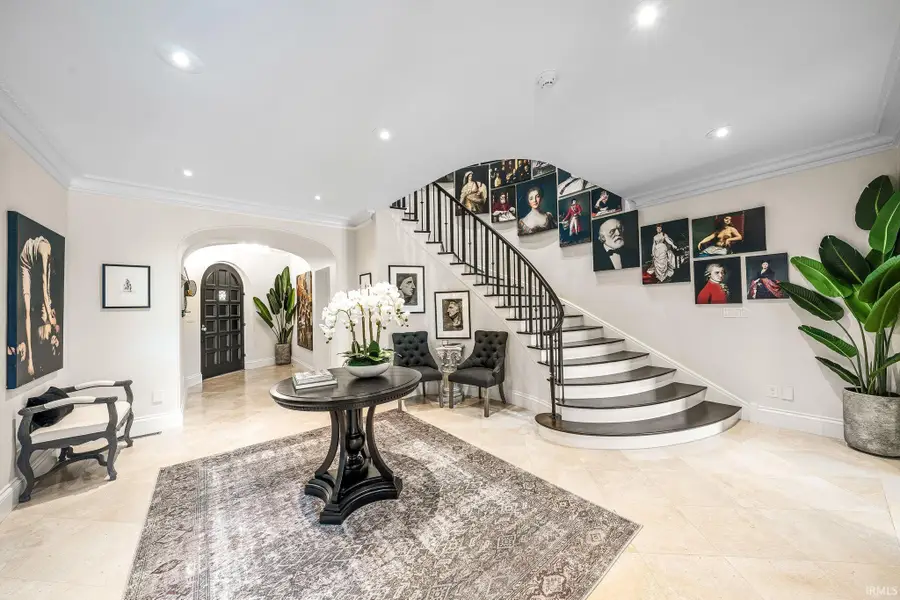
Listed by:stephen bizzaroOfc: 574-207-7777
Office:howard hanna sb real estate
MLS#:202526758
Source:Indiana Regional MLS
Price summary
- Price:$1,995,000
- Price per sq. ft.:$189.95
About this home
This stately, history-rich home sits proudly on a beautifully wooded lot in one of the area’s most sought-after neighborhoods. Blending timeless architecture with modern luxury, this one-of-a-kind residence is designed for both grand entertaining and everyday living. From the moment you step into the impressive marble-floored foyer, you’ll be struck by the craftsmanship and thoughtful design throughout. The main living area stuns with soaring beamed ceilings, an eye-catching stone fireplace, and expansive windows that bring the outdoors in. A richly paneled library/family room offers custom built-ins and opens to a gracious veranda overlooking the manicured grounds and multiple outdoor living spaces. At the heart of the home is a dream kitchen made for serious cooking and serious style—featuring a massive island, double prep zones, top-tier appliances, a walk-in pantry, and a dedicated sous suite. Whether you're hosting a crowd or enjoying a quiet morning coffee, this kitchen delivers on every level. The sun-drenched lower level is loaded with lifestyle features: a full wet bar, game and billiard room, fitness space, large family room, and plenty of storage. Every room opens onto a large patio, creating seamless indoor-outdoor flow. Each bedroom is ensuite, offering privacy and space for everyone. Step outside to your very own brand-new, lighted tennis court perfectly integrated into the grounds for spontaneous matches and family fun.Other standout features include a custom wine cellar, an oversized 4-car garage, and luxury finishes throughout. Located just steps from the acclaimed Stanley Clark School and minutes from Notre Dame, area hospitals, dining, and shopping. This is more than a home, it’s a legacy property with serious wow factor.
Contact an agent
Home facts
- Year built:1926
- Listing Id #:202526758
- Added:35 day(s) ago
- Updated:August 14, 2025 at 07:26 AM
Rooms and interior
- Bedrooms:5
- Total bathrooms:7
- Full bathrooms:4
- Living area:9,232 sq. ft.
Heating and cooling
- Cooling:Central Air
- Heating:Forced Air, Gas
Structure and exterior
- Roof:Asphalt
- Year built:1926
- Building area:9,232 sq. ft.
- Lot area:1.98 Acres
Schools
- High school:Riley
- Middle school:Marshall
- Elementary school:Marshall Traditional
Utilities
- Water:City
- Sewer:City
Finances and disclosures
- Price:$1,995,000
- Price per sq. ft.:$189.95
- Tax amount:$21,174
New listings near 1130 Donmoyer Avenue
- New
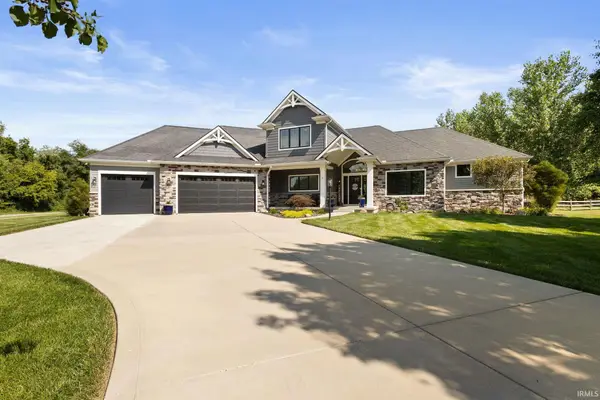 $925,000Active4 beds 4 baths3,416 sq. ft.
$925,000Active4 beds 4 baths3,416 sq. ft.5725 Deer Hollow Drive, South Bend, IN 46614
MLS# 202532323Listed by: MCKINNIES REALTY, LLC - New
 $222,500Active4 beds 2 baths1,700 sq. ft.
$222,500Active4 beds 2 baths1,700 sq. ft.18015 Chipstead Drive, South Bend, IN 46637
MLS# 202532316Listed by: RE/MAX COUNTY WIDE 1ST - Open Sat, 12 to 7pmNew
 $210,000Active2 beds 1 baths1,097 sq. ft.
$210,000Active2 beds 1 baths1,097 sq. ft.19977 Brick Road, South Bend, IN 46637
MLS# 22056651Listed by: HIGHGARDEN REAL ESTATE - New
 $200,000Active2 beds 1 baths984 sq. ft.
$200,000Active2 beds 1 baths984 sq. ft.60091 Carroll Street, South Bend, IN 46614
MLS# 202532292Listed by: BERKSHIRE HATHAWAY HOMESERVICES NORTHERN INDIANA REAL ESTATE - New
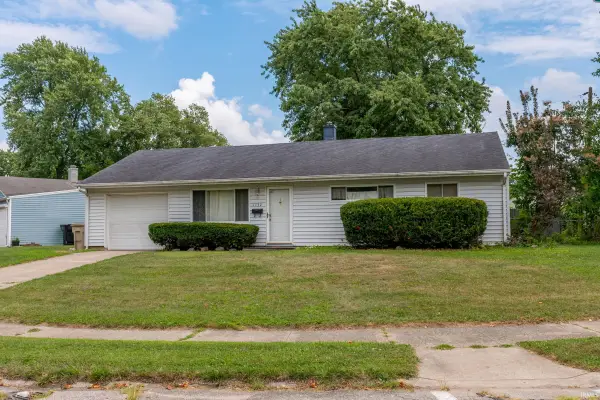 $194,900Active3 beds 2 baths988 sq. ft.
$194,900Active3 beds 2 baths988 sq. ft.1132 Byron Drive, South Bend, IN 46614
MLS# 202532295Listed by: CRESSY & EVERETT- GOSHEN - New
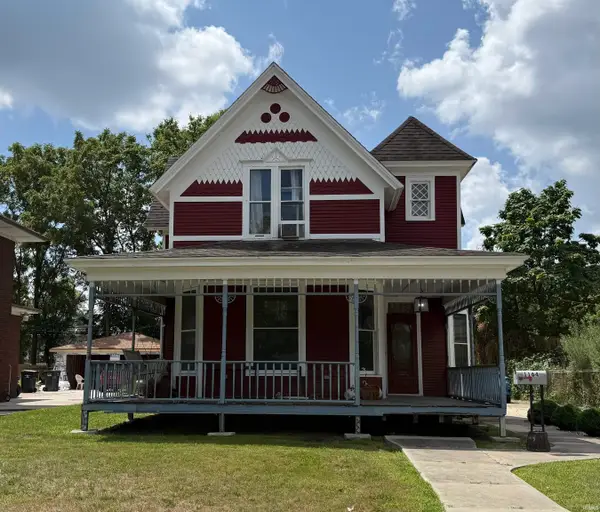 $235,000Active4 beds 3 baths2,328 sq. ft.
$235,000Active4 beds 3 baths2,328 sq. ft.1164 Lincoln Way, South Bend, IN 46601
MLS# 202532265Listed by: IRISH REALTY - New
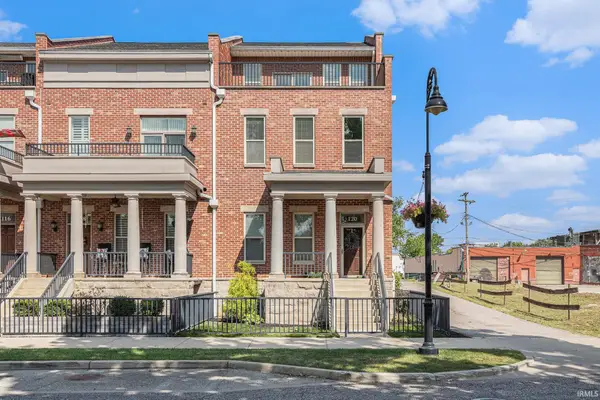 $875,000Active5 beds 6 baths3,000 sq. ft.
$875,000Active5 beds 6 baths3,000 sq. ft.120 S Niles Avenue, South Bend, IN 46617
MLS# 202532271Listed by: BERKSHIRE HATHAWAY HOMESERVICES NORTHERN INDIANA REAL ESTATE - New
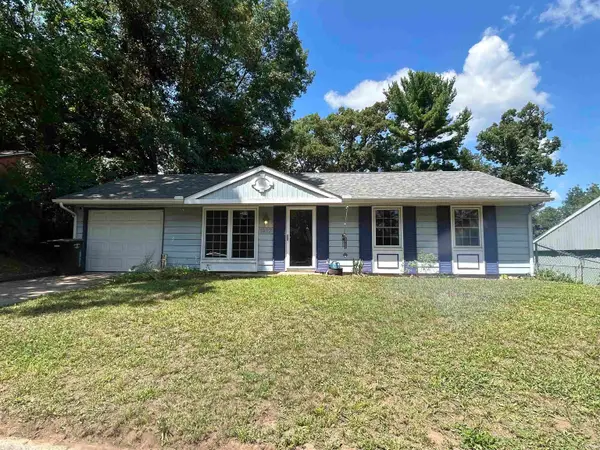 $185,000Active3 beds 1 baths912 sq. ft.
$185,000Active3 beds 1 baths912 sq. ft.1327 Northlea Drive, South Bend, IN 46628
MLS# 202532277Listed by: OPEN DOOR REALTY, INC - New
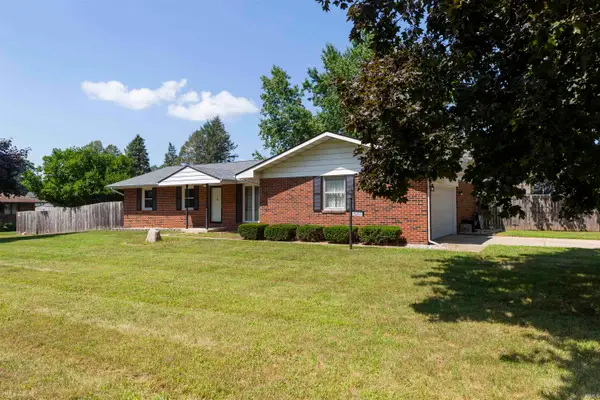 $314,900Active3 beds 2 baths2,212 sq. ft.
$314,900Active3 beds 2 baths2,212 sq. ft.26265 Whippoorwill Drive, South Bend, IN 46619
MLS# 202532239Listed by: WEICHERT RLTRS-J.DUNFEE&ASSOC. - New
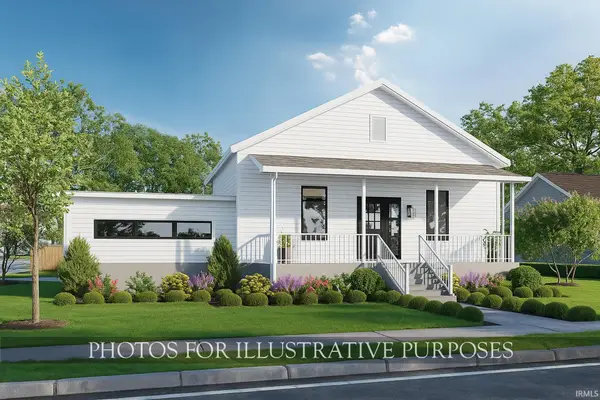 $399,900Active3 beds 4 baths1,370 sq. ft.
$399,900Active3 beds 4 baths1,370 sq. ft.509 N Arthur Street, South Bend, IN 46617
MLS# 202532222Listed by: IRISH REALTY
