1232 Ravine Way #71, South Bend, IN 46617
Local realty services provided by:Better Homes and Gardens Real Estate Connections
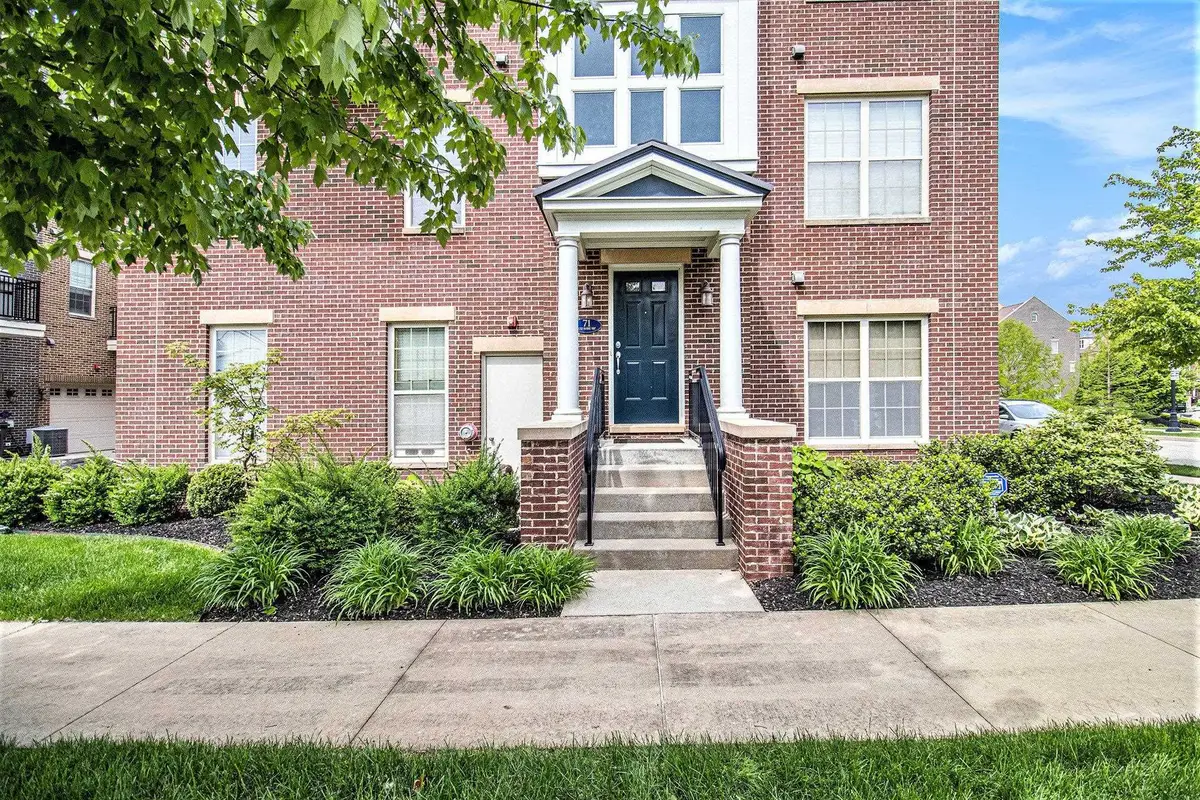

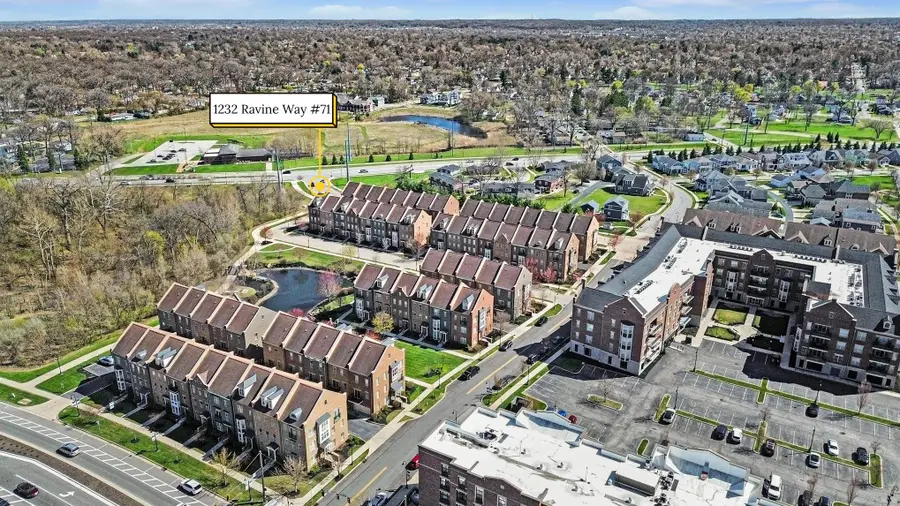
Listed by:tommy kraemerCell: 574-276-3072
Office:coldwell banker real estate group
MLS#:202528034
Source:Indiana Regional MLS
Price summary
- Price:$1,550,000
- Price per sq. ft.:$673.91
- Monthly HOA dues:$316.67
About this home
Tailgate. Entertain. Elevate. All Steps from Notre Dame. Live at the intersection of prestige and proximity in this versatile end unit Champions Way condo—just across from the Golden Dome's biggest stage. This condo is designed to accommodate your lifestyle—whether that includes hosting for game day, welcoming weekend guests, or creating your own home gym or private office. On the main floor, a gourmet kitchen with granite countertops, a large island that seats five, and tile flooring flows seamlessly into the living area—perfect for casual gatherings or elevated entertaining. Step out to the private balcony overlooking tailgate alley, where garage doors roll up and fans unite in a one-of-a-kind pregame tradition. The main floor theater room comes complete with a built-in media wall and theater system—ideal for movie nights, big games, or converting to a third bedroom or office. A half bath adds convenience. Upstairs, you'll find two private bedroom suites, each with their own full bathrooms. The primary suite features a tiled walk-in shower and personal balcony, while a second-floor laundry room keeps life efficient. Downstairs, a dedicated exercise room with padded floors sits next to a full bath with soaking tub, making post-workout recovery a breeze. The garage? It's your blank canvas—build out the ultimate tailgate HQ just steps from the action. This condo is largely furnished, making it a true turnkey opportunity. All this, located in one of the most coveted corridors in South Bend: Champions Way—just across the street from the University of Notre Dame stadium. Luxury. Location. Legacy. Welcome home.
Contact an agent
Home facts
- Year built:2010
- Listing Id #:202528034
- Added:27 day(s) ago
- Updated:August 14, 2025 at 07:26 AM
Rooms and interior
- Bedrooms:4
- Total bathrooms:4
- Full bathrooms:3
- Living area:2,300 sq. ft.
Heating and cooling
- Cooling:Central Air
- Heating:Forced Air, Gas
Structure and exterior
- Roof:Asphalt, Shingle
- Year built:2010
- Building area:2,300 sq. ft.
- Lot area:0.05 Acres
Schools
- High school:Adams
- Middle school:Jefferson
- Elementary school:Nuner
Utilities
- Water:City
- Sewer:City
Finances and disclosures
- Price:$1,550,000
- Price per sq. ft.:$673.91
- Tax amount:$10,407
New listings near 1232 Ravine Way #71
- New
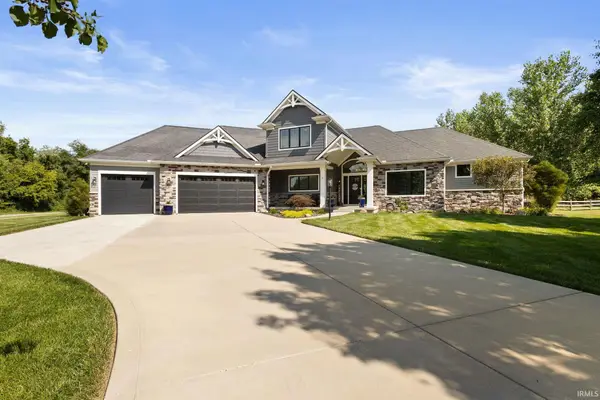 $925,000Active4 beds 4 baths3,416 sq. ft.
$925,000Active4 beds 4 baths3,416 sq. ft.5725 Deer Hollow Drive, South Bend, IN 46614
MLS# 202532323Listed by: MCKINNIES REALTY, LLC - New
 $222,500Active4 beds 2 baths1,700 sq. ft.
$222,500Active4 beds 2 baths1,700 sq. ft.18015 Chipstead Drive, South Bend, IN 46637
MLS# 202532316Listed by: RE/MAX COUNTY WIDE 1ST - Open Sat, 12 to 7pmNew
 $210,000Active2 beds 1 baths1,097 sq. ft.
$210,000Active2 beds 1 baths1,097 sq. ft.19977 Brick Road, South Bend, IN 46637
MLS# 22056651Listed by: HIGHGARDEN REAL ESTATE - New
 $200,000Active2 beds 1 baths984 sq. ft.
$200,000Active2 beds 1 baths984 sq. ft.60091 Carroll Street, South Bend, IN 46614
MLS# 202532292Listed by: BERKSHIRE HATHAWAY HOMESERVICES NORTHERN INDIANA REAL ESTATE - New
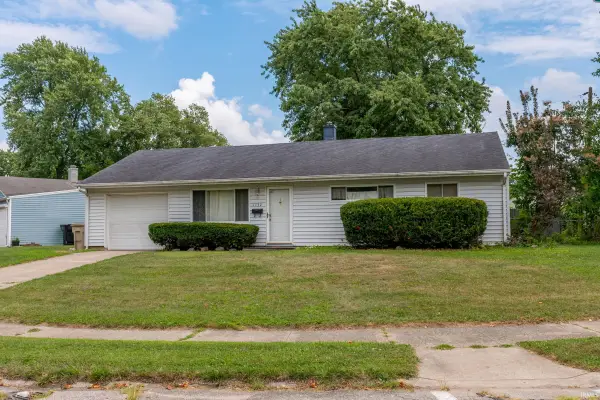 $194,900Active3 beds 2 baths988 sq. ft.
$194,900Active3 beds 2 baths988 sq. ft.1132 Byron Drive, South Bend, IN 46614
MLS# 202532295Listed by: CRESSY & EVERETT- GOSHEN - New
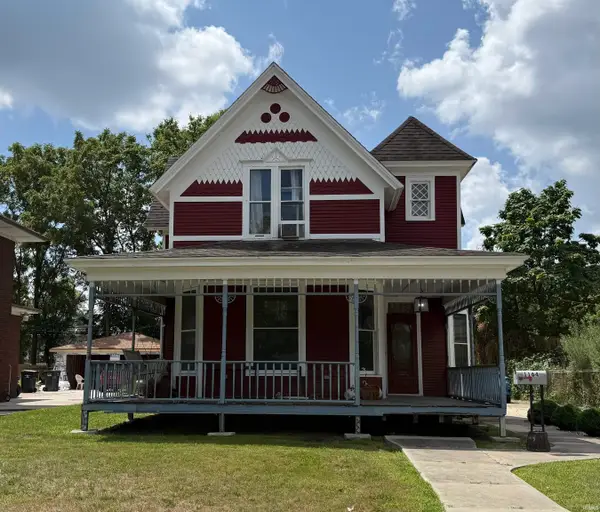 $235,000Active4 beds 3 baths2,328 sq. ft.
$235,000Active4 beds 3 baths2,328 sq. ft.1164 Lincoln Way, South Bend, IN 46601
MLS# 202532265Listed by: IRISH REALTY - New
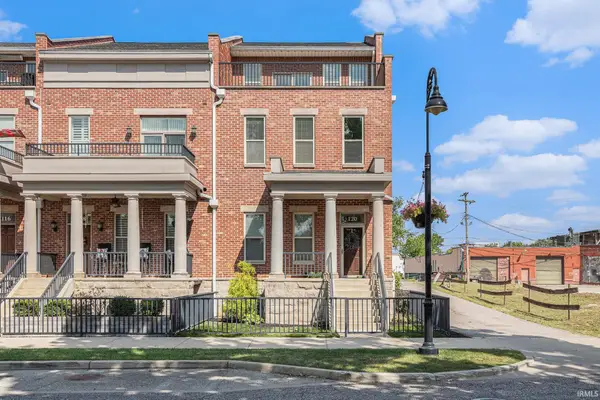 $875,000Active5 beds 6 baths3,000 sq. ft.
$875,000Active5 beds 6 baths3,000 sq. ft.120 S Niles Avenue, South Bend, IN 46617
MLS# 202532271Listed by: BERKSHIRE HATHAWAY HOMESERVICES NORTHERN INDIANA REAL ESTATE - New
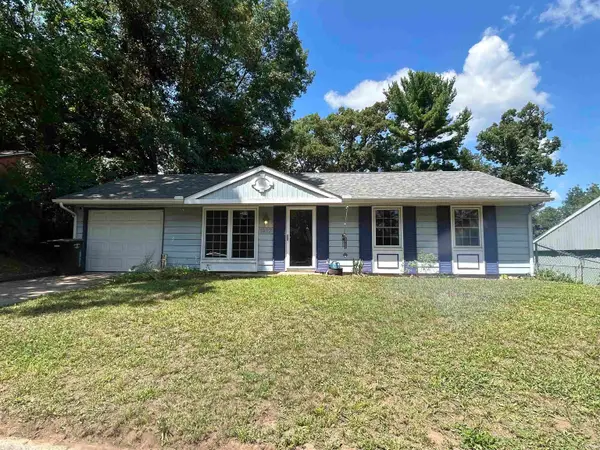 $185,000Active3 beds 1 baths912 sq. ft.
$185,000Active3 beds 1 baths912 sq. ft.1327 Northlea Drive, South Bend, IN 46628
MLS# 202532277Listed by: OPEN DOOR REALTY, INC - New
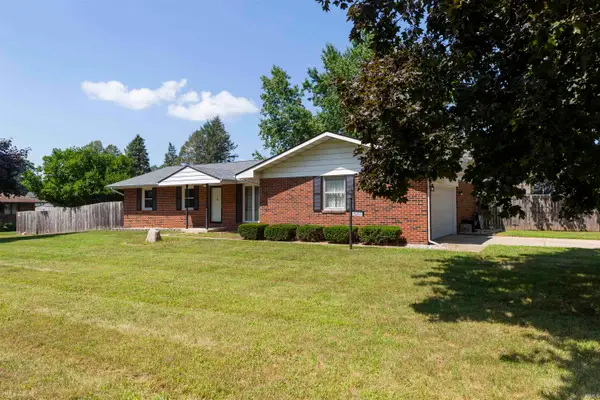 $314,900Active3 beds 2 baths2,212 sq. ft.
$314,900Active3 beds 2 baths2,212 sq. ft.26265 Whippoorwill Drive, South Bend, IN 46619
MLS# 202532239Listed by: WEICHERT RLTRS-J.DUNFEE&ASSOC. - New
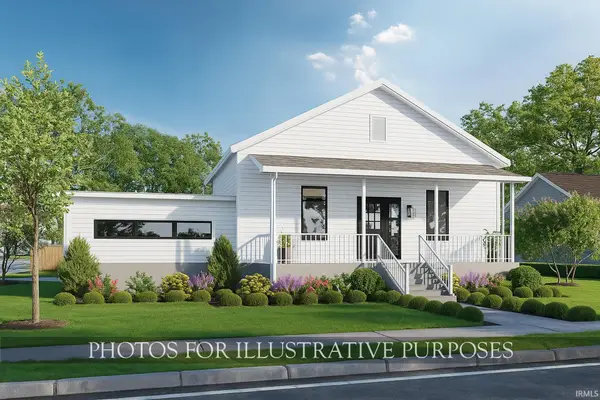 $399,900Active3 beds 4 baths1,370 sq. ft.
$399,900Active3 beds 4 baths1,370 sq. ft.509 N Arthur Street, South Bend, IN 46617
MLS# 202532222Listed by: IRISH REALTY
