1648 Vernerlee Lane, South Bend, IN 46635
Local realty services provided by:Better Homes and Gardens Real Estate Connections
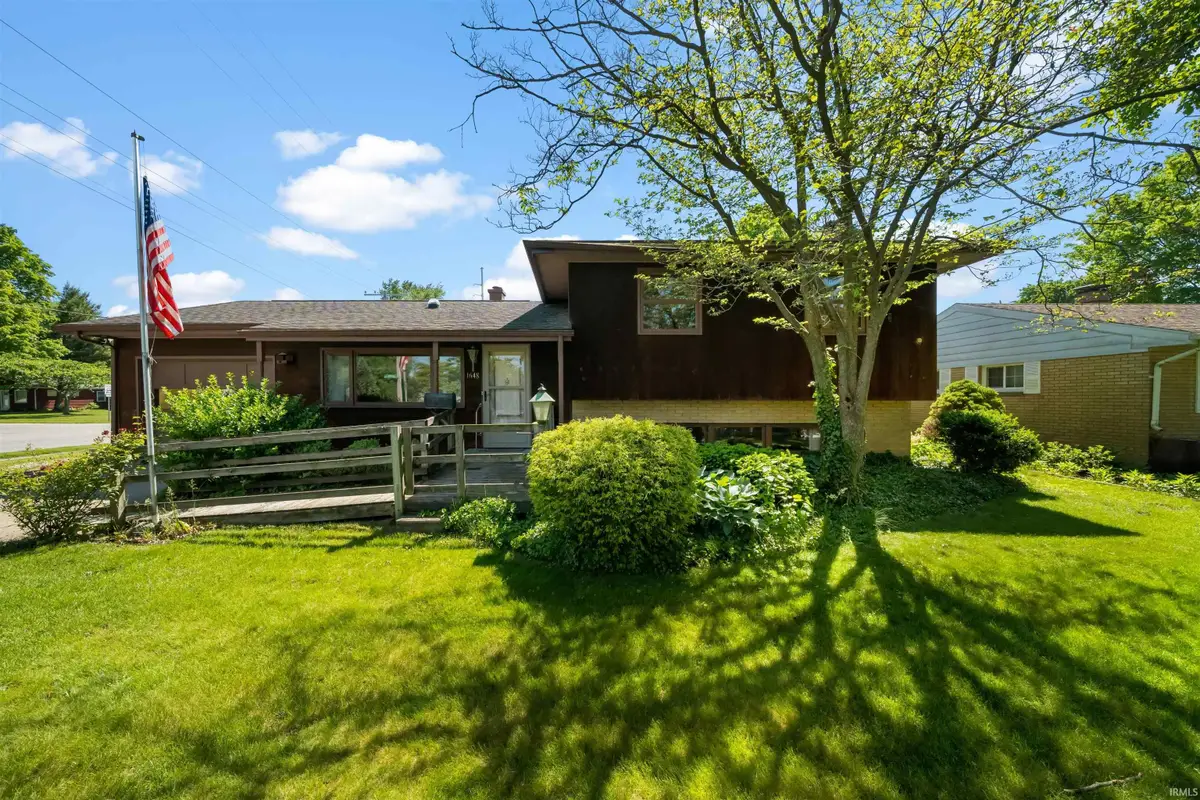
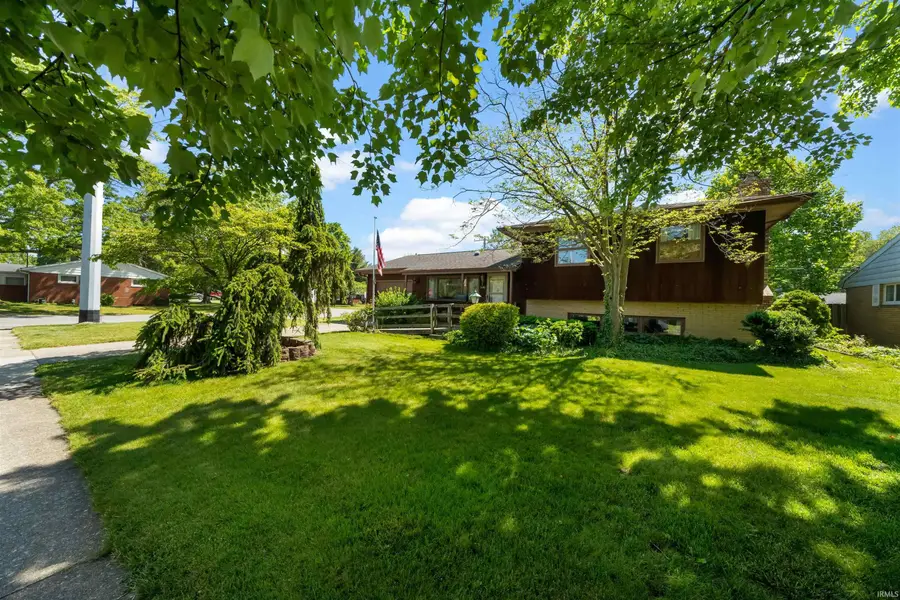
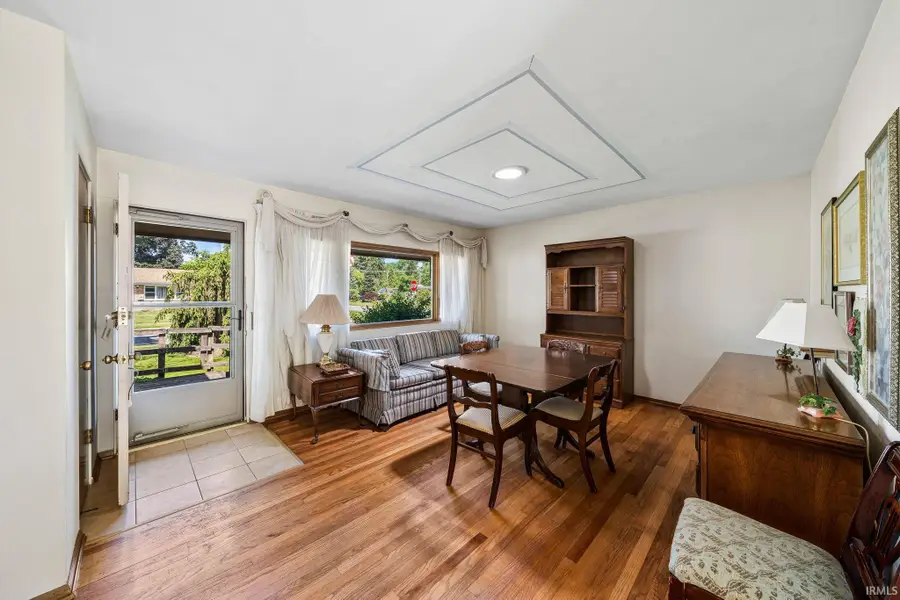
Listed by:mariah cressyCell: 574-339-4941
Office:cressy & everett - south bend
MLS#:202520477
Source:Indiana Regional MLS
Price summary
- Price:$232,500
- Price per sq. ft.:$118.38
About this home
Walkable to Notre Dame, you can’t beat the location and the very large corner lot of this one-owner Eastgate tri-level! You’ll be tickled pink by the original, prestine bathrooms and the stunning oak floors that are just begging for their next owner to finish them. This home’s charm is evident in the main-level eat-in kitchen complete with a full suite of appliances (but newer travertine countertops!) and continues into the lower level living room, complete with card table nook and gas fireplace. The three bedrooms upstairs all have original oak floors and are generously sized with some newer windows and an easily accessible full bathroom with interior linen closet. The second full bathroom on the lower level is right next to the laundry room/office, which could easily be converted to a fourth bedroom if needed. The real magic about this tri-level is the additional basement space it offers, complete with a recreation room, wet bar, and workshop. The backyard, with a brick patio right off of the kitchen, is expansive and fully fenced! And the attached extra-long one-car garage is another added bonus.
Contact an agent
Home facts
- Year built:1959
- Listing Id #:202520477
- Added:75 day(s) ago
- Updated:August 14, 2025 at 07:26 AM
Rooms and interior
- Bedrooms:3
- Total bathrooms:2
- Full bathrooms:2
- Living area:1,864 sq. ft.
Heating and cooling
- Cooling:Central Air
- Heating:Forced Air, Gas
Structure and exterior
- Roof:Asphalt, Shingle
- Year built:1959
- Building area:1,864 sq. ft.
- Lot area:0.23 Acres
Schools
- High school:Adams
- Middle school:Jefferson
- Elementary school:Darden Primary Center
Utilities
- Water:City
- Sewer:City
Finances and disclosures
- Price:$232,500
- Price per sq. ft.:$118.38
- Tax amount:$2,789
New listings near 1648 Vernerlee Lane
- New
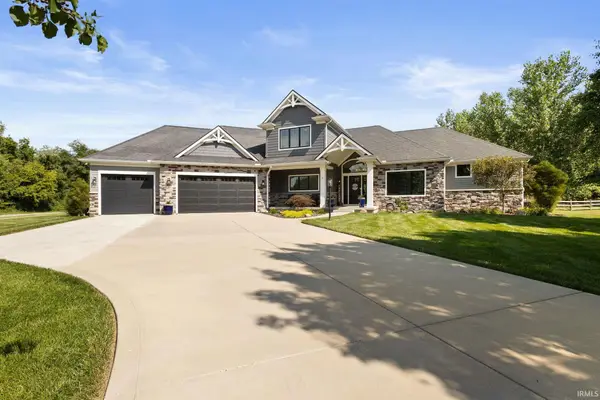 $925,000Active4 beds 4 baths3,416 sq. ft.
$925,000Active4 beds 4 baths3,416 sq. ft.5725 Deer Hollow Drive, South Bend, IN 46614
MLS# 202532323Listed by: MCKINNIES REALTY, LLC - New
 $222,500Active4 beds 2 baths1,700 sq. ft.
$222,500Active4 beds 2 baths1,700 sq. ft.18015 Chipstead Drive, South Bend, IN 46637
MLS# 202532316Listed by: RE/MAX COUNTY WIDE 1ST - Open Sat, 12 to 7pmNew
 $210,000Active2 beds 1 baths1,097 sq. ft.
$210,000Active2 beds 1 baths1,097 sq. ft.19977 Brick Road, South Bend, IN 46637
MLS# 22056651Listed by: HIGHGARDEN REAL ESTATE - New
 $200,000Active2 beds 1 baths984 sq. ft.
$200,000Active2 beds 1 baths984 sq. ft.60091 Carroll Street, South Bend, IN 46614
MLS# 202532292Listed by: BERKSHIRE HATHAWAY HOMESERVICES NORTHERN INDIANA REAL ESTATE - New
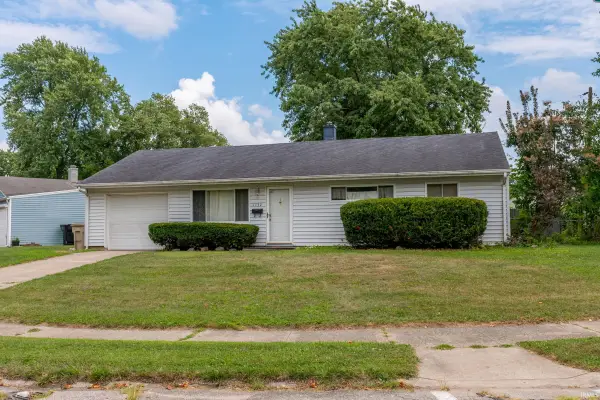 $194,900Active3 beds 2 baths988 sq. ft.
$194,900Active3 beds 2 baths988 sq. ft.1132 Byron Drive, South Bend, IN 46614
MLS# 202532295Listed by: CRESSY & EVERETT- GOSHEN - New
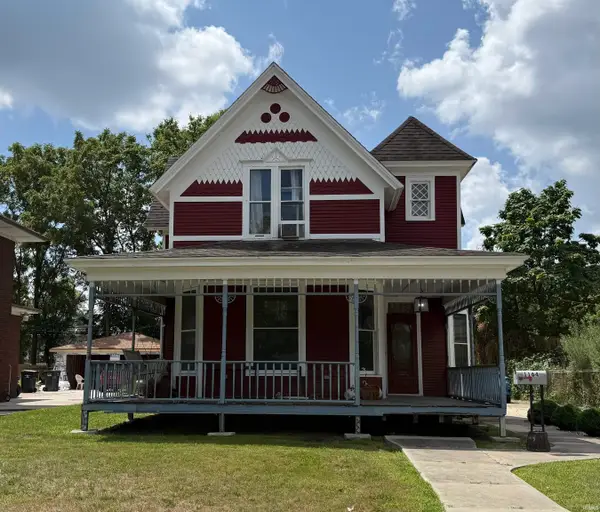 $235,000Active4 beds 3 baths2,328 sq. ft.
$235,000Active4 beds 3 baths2,328 sq. ft.1164 Lincoln Way, South Bend, IN 46601
MLS# 202532265Listed by: IRISH REALTY - New
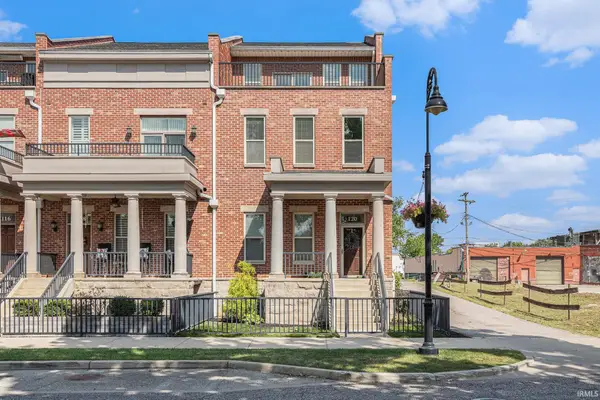 $875,000Active5 beds 6 baths3,000 sq. ft.
$875,000Active5 beds 6 baths3,000 sq. ft.120 S Niles Avenue, South Bend, IN 46617
MLS# 202532271Listed by: BERKSHIRE HATHAWAY HOMESERVICES NORTHERN INDIANA REAL ESTATE - New
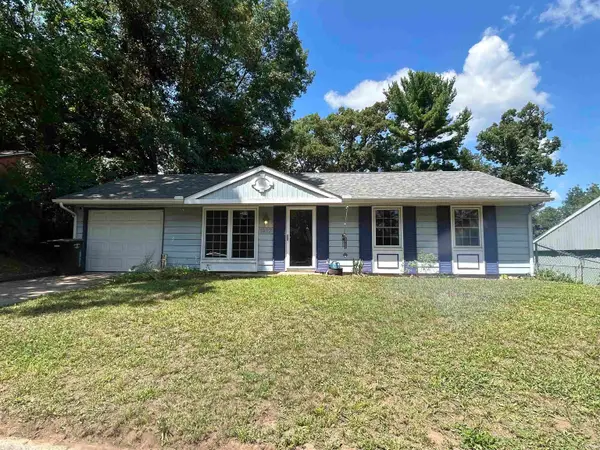 $185,000Active3 beds 1 baths912 sq. ft.
$185,000Active3 beds 1 baths912 sq. ft.1327 Northlea Drive, South Bend, IN 46628
MLS# 202532277Listed by: OPEN DOOR REALTY, INC - New
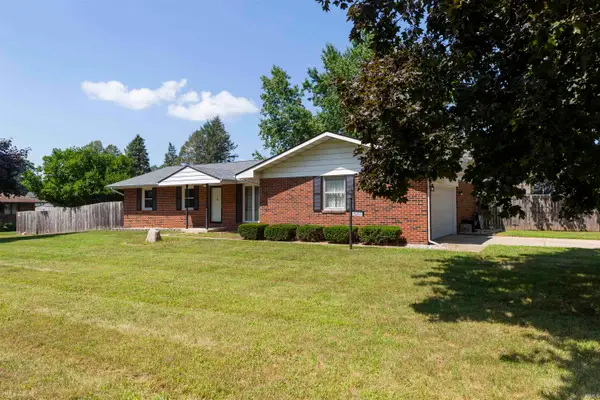 $314,900Active3 beds 2 baths2,212 sq. ft.
$314,900Active3 beds 2 baths2,212 sq. ft.26265 Whippoorwill Drive, South Bend, IN 46619
MLS# 202532239Listed by: WEICHERT RLTRS-J.DUNFEE&ASSOC. - New
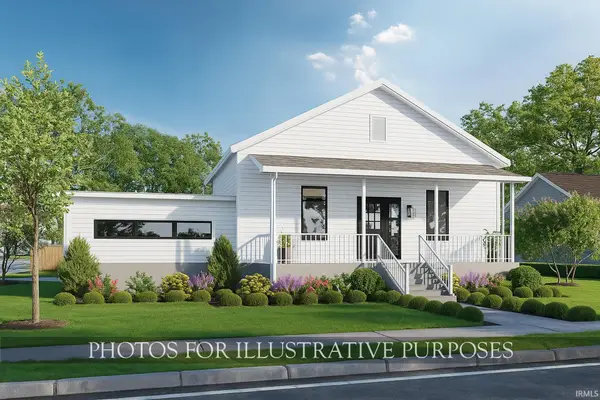 $399,900Active3 beds 4 baths1,370 sq. ft.
$399,900Active3 beds 4 baths1,370 sq. ft.509 N Arthur Street, South Bend, IN 46617
MLS# 202532222Listed by: IRISH REALTY
