1819 Woodmont Drive, South Bend, IN 46614
Local realty services provided by:Better Homes and Gardens Real Estate Connections
Upcoming open houses
- Sat, Nov 0101:00 pm - 03:00 pm
Listed by:traci parcellCell: 574-333-5182
Office:mckinnies realty, llc. elkhart
MLS#:202542700
Source:Indiana Regional MLS
Price summary
- Price:$279,900
- Price per sq. ft.:$107
About this home
**OPEN HOUSE Saturday, November 1st 1-3PM** Nestled in one of South Bend’s desirable neighborhoods, this classic home blends comfort, character, and potential for more. This 3 bed/3bath home features an updated kitchen with beautiful cabinetry, stainless steel appliances, a double oven plus a convenient butler’s pantry for added storage and prep space. All appliances are included, plus an upright freezer and second refrigerator for convenience. The private owner’s suite feels like a retreat with its own ensuite bathroom, walk-in closet, and peaceful “birdhouse view” overlooking the neighborhood below. There is also room for an office, reading nook, or hobby space in the owner's suite. A cheerful sunroom on the main level is perfect for relaxation with stunning views and lots of natural light. Sunroom is prepped for a hot tub and opens to a private patio ideal for entertaining or quiet moments outdoors. The formal living room could be converted to a fourth bedroom or office space. The attached two-car garage includes a dedicated workshop area for projects or hobbies. Fresh flooring and doors will give this timeless home a crisp, updated feel that complements its solid, classic construction. Enjoy mature landscaping, friendly neighbors, and easy access to shopping, parks, and schools! One owner for the last 40+ years!
Contact an agent
Home facts
- Year built:1960
- Listing ID #:202542700
- Added:8 day(s) ago
- Updated:October 29, 2025 at 05:41 PM
Rooms and interior
- Bedrooms:3
- Total bathrooms:3
- Full bathrooms:3
- Living area:2,616 sq. ft.
Heating and cooling
- Cooling:Central Air
- Heating:Forced Air, Gas
Structure and exterior
- Year built:1960
- Building area:2,616 sq. ft.
- Lot area:0.31 Acres
Schools
- High school:Riley
- Middle school:Marshall
- Elementary school:Marshall Traditional
Utilities
- Water:City
- Sewer:City
Finances and disclosures
- Price:$279,900
- Price per sq. ft.:$107
- Tax amount:$3,182
New listings near 1819 Woodmont Drive
- New
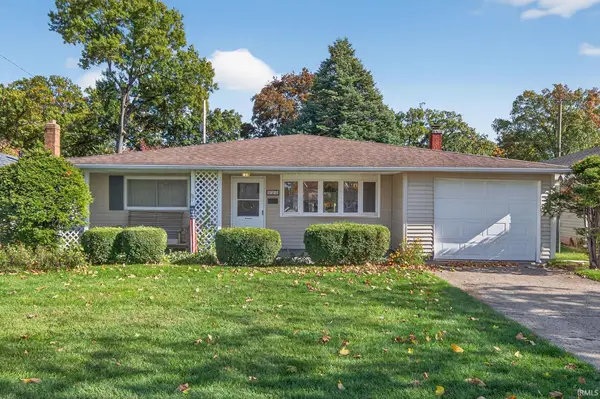 $250,000Active3 beds 1 baths1,476 sq. ft.
$250,000Active3 beds 1 baths1,476 sq. ft.222 N Tuxedo Drive, South Bend, IN 46615
MLS# 202543870Listed by: RE/MAX 100 - New
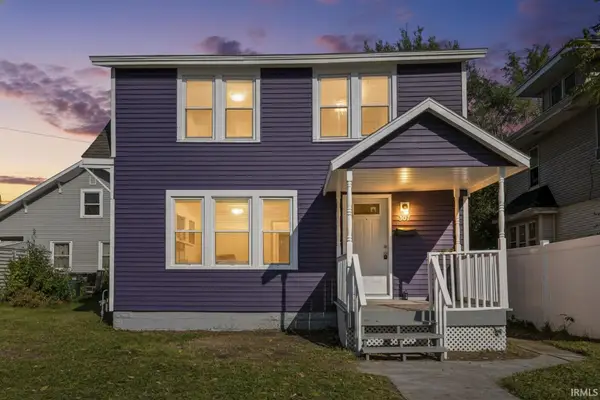 $164,900Active4 beds 2 baths1,344 sq. ft.
$164,900Active4 beds 2 baths1,344 sq. ft.307 E Indiana Avenue, South Bend, IN 46613
MLS# 202543851Listed by: AT HOME REALTY GROUP - New
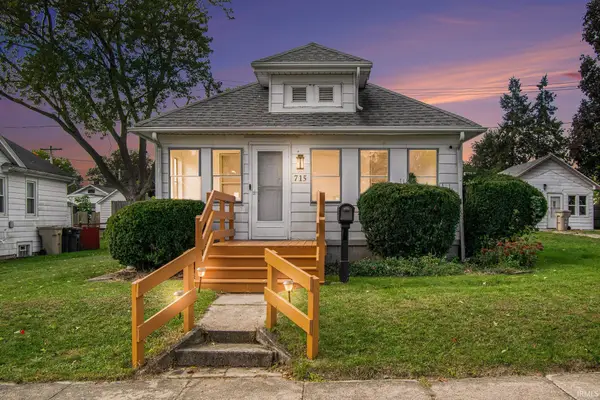 $149,900Active2 beds 1 baths809 sq. ft.
$149,900Active2 beds 1 baths809 sq. ft.715 S 35 Street, South Bend, IN 46615
MLS# 202543769Listed by: OPEN DOOR REALTY, INC - New
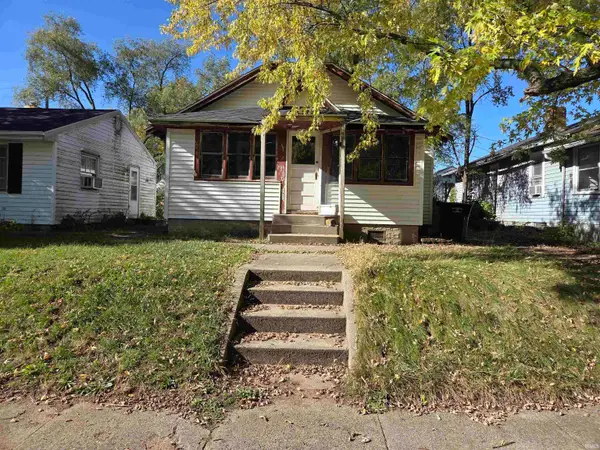 $59,900Active2 beds 1 baths890 sq. ft.
$59,900Active2 beds 1 baths890 sq. ft.1233 S 30th Street, South Bend, IN 46615
MLS# 202543753Listed by: EXP REALTY, LLC - New
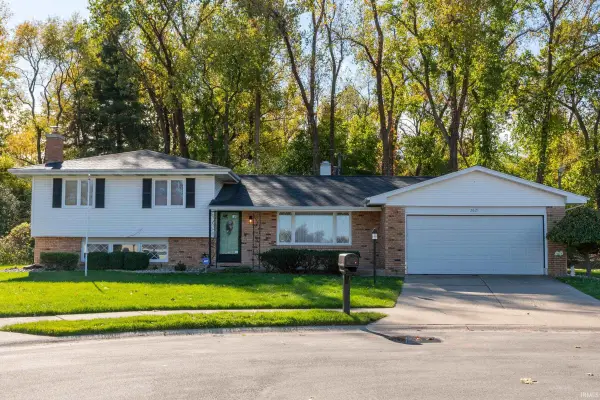 $279,000Active4 beds 2 baths2,121 sq. ft.
$279,000Active4 beds 2 baths2,121 sq. ft.2621 Oak Leaf Cove, South Bend, IN 46628
MLS# 202543666Listed by: HOWARD HANNA SB REAL ESTATE - New
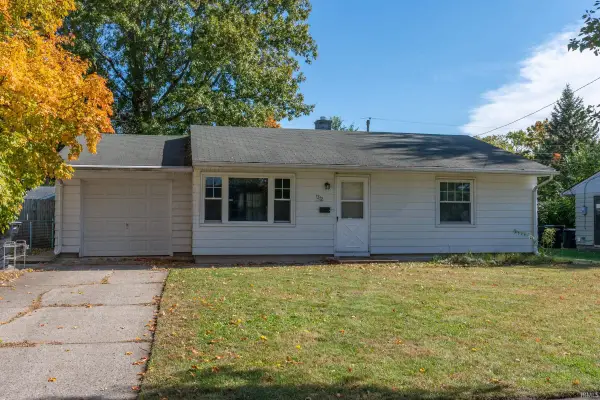 $175,000Active3 beds 1 baths896 sq. ft.
$175,000Active3 beds 1 baths896 sq. ft.1312 Brummit Lane, South Bend, IN 46615
MLS# 202543635Listed by: CRESSY & EVERETT - SOUTH BEND - New
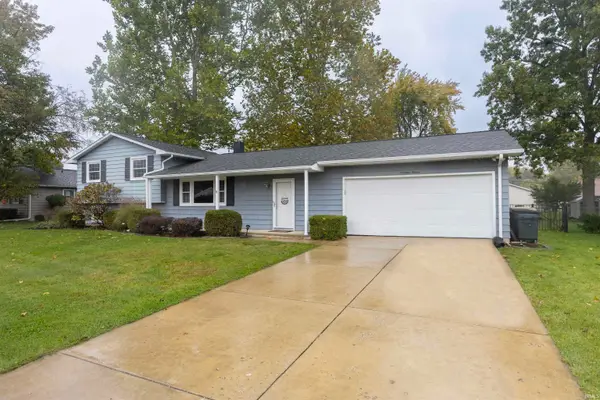 $264,000Active4 beds 3 baths1,750 sq. ft.
$264,000Active4 beds 3 baths1,750 sq. ft.1411 Cambridge Drive, South Bend, IN 46614
MLS# 202543637Listed by: C21 AFFILIATED - New
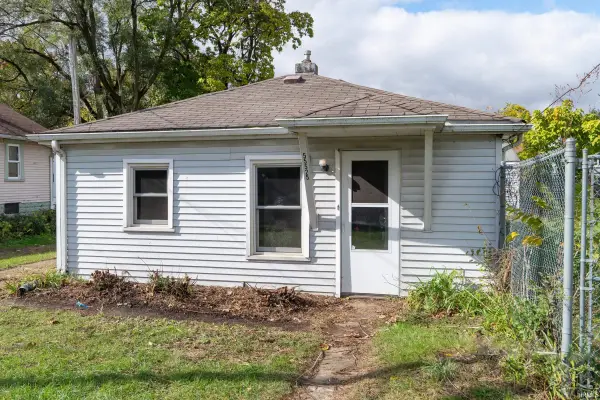 $99,500Active2 beds 1 baths848 sq. ft.
$99,500Active2 beds 1 baths848 sq. ft.55525 Kensington Avenue, South Bend, IN 46628
MLS# 202543623Listed by: MICHIANA REALTY LLC 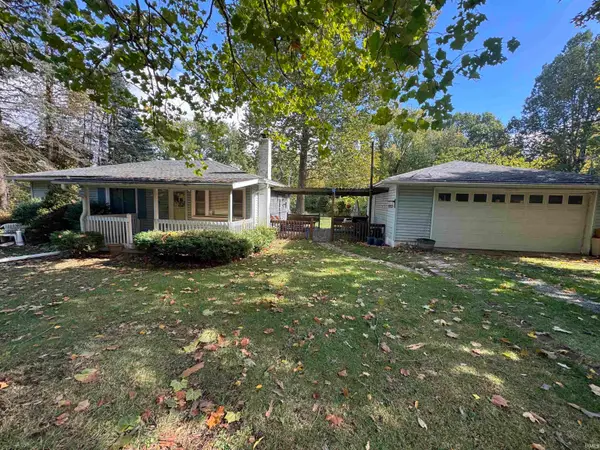 $140,000Pending3 beds 1 baths1,323 sq. ft.
$140,000Pending3 beds 1 baths1,323 sq. ft.54072 Pine Road, South Bend, IN 46628
MLS# 202543514Listed by: COLLINS AND CO. REALTORS - LAKEVILLE- New
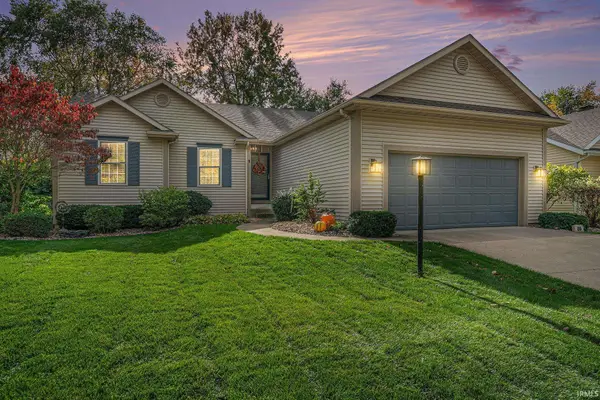 $369,900Active5 beds 4 baths2,449 sq. ft.
$369,900Active5 beds 4 baths2,449 sq. ft.958 Tealwood Drive, South Bend, IN 46614
MLS# 202543505Listed by: KELLER WILLIAMS REALTY GROUP
