18419 Donegal Drive, South Bend, IN 46637
Local realty services provided by:Better Homes and Gardens Real Estate Connections


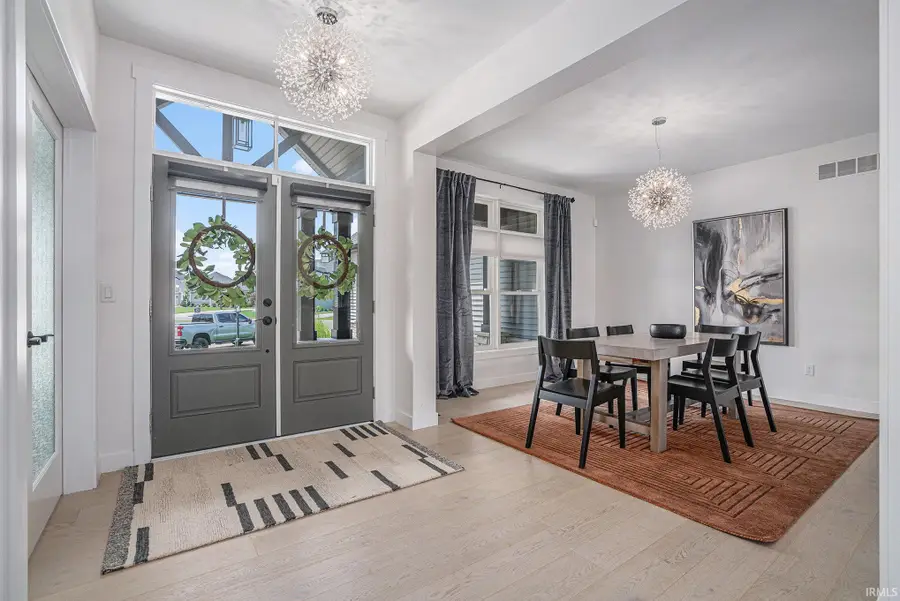
Listed by:chelsea revellaCell: 574-309-4350
Office:mckinnies realty, llc. elkhart
MLS#:202524578
Source:Indiana Regional MLS
Price summary
- Price:$999,999
- Price per sq. ft.:$181.13
- Monthly HOA dues:$62.25
About this home
Welcome to Bradford Shores, where luxury meets comfort in this stunning 5-bedroom, 4.5-bath home, crafted by the renowned Devine Homes by Brian Miller. This exceptional residence has been thoughtfully updated to enhance both its charm and functionality, featuring freshly painted interiors, a newly added gym in the lower level, and a beautifully landscaped, fully fenced backyard. As you step inside, you'll be captivated by the open floor plan that showcases soaring ceilings and large windows, inviting an abundance of natural light to fill the space. The great room, with its inviting fireplace, seamlessly flows into the elegant dining area and a chef’s dream kitchen. This culinary haven boasts top-of-the-line appliances, including a Sub-Zero fridge, double oven, two dishwashers, and a generous walk-in pantry complete with an ice maker. The enchanting screened sunroom, adorned with heated ceilings, offers a tranquil view of the expansive deck, lush backyard, and serene water vistas—perfect for relaxation or entertaining. Upstairs, discover four generously sized bedrooms, featuring a convenient Jack-and-Jill bath, a private suite, and a sumptuous primary suite that indulges you with a soaking tub, a walk-in shower, double sinks, and comforting heated floors. Venture to the lower level to find an entertainer’s paradise, complete with a sport court ideal for basketball and pickleball, a cozy family room with picturesque lookout windows, and a fifth bedroom with an en-suite bath—perfect for guests. This home is equipped with a tankless water heater, heated floors in four bathrooms, and a Whole House Reverse Osmosis System, providing ultra-purified water at the kitchen sink while ensuring filtered water for showers, washing machines, and ice makers. Experience the perfect blend of elegance and comfort at Bradford Shores—a true sanctuary you’ll be proud to call home. Pre-Approved Buyers ONLY Please and Thank you!
Contact an agent
Home facts
- Year built:2021
- Listing Id #:202524578
- Added:49 day(s) ago
- Updated:August 14, 2025 at 03:03 PM
Rooms and interior
- Bedrooms:5
- Total bathrooms:5
- Full bathrooms:4
- Living area:4,907 sq. ft.
Heating and cooling
- Cooling:Central Air
- Heating:Forced Air, Gas
Structure and exterior
- Year built:2021
- Building area:4,907 sq. ft.
- Lot area:0.41 Acres
Schools
- High school:Clay
- Middle school:Dickinson
- Elementary school:Darden Primary Center
Utilities
- Water:City
- Sewer:City
Finances and disclosures
- Price:$999,999
- Price per sq. ft.:$181.13
- Tax amount:$18,055
New listings near 18419 Donegal Drive
- New
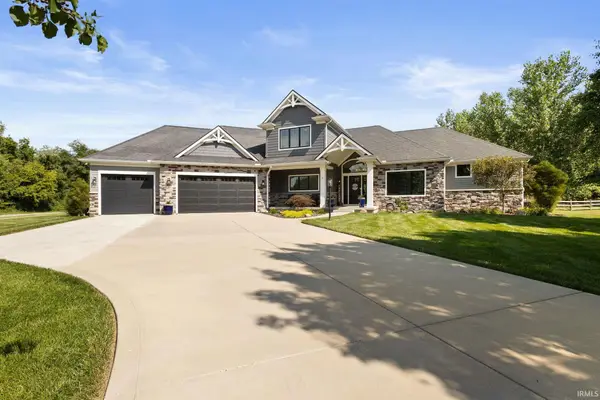 $925,000Active4 beds 4 baths3,416 sq. ft.
$925,000Active4 beds 4 baths3,416 sq. ft.5725 Deer Hollow Drive, South Bend, IN 46614
MLS# 202532323Listed by: MCKINNIES REALTY, LLC - New
 $222,500Active4 beds 2 baths1,700 sq. ft.
$222,500Active4 beds 2 baths1,700 sq. ft.18015 Chipstead Drive, South Bend, IN 46637
MLS# 202532316Listed by: RE/MAX COUNTY WIDE 1ST - Open Sat, 12 to 7pmNew
 $210,000Active2 beds 1 baths1,097 sq. ft.
$210,000Active2 beds 1 baths1,097 sq. ft.19977 Brick Road, South Bend, IN 46637
MLS# 22056651Listed by: HIGHGARDEN REAL ESTATE - New
 $200,000Active2 beds 1 baths984 sq. ft.
$200,000Active2 beds 1 baths984 sq. ft.60091 Carroll Street, South Bend, IN 46614
MLS# 202532292Listed by: BERKSHIRE HATHAWAY HOMESERVICES NORTHERN INDIANA REAL ESTATE - New
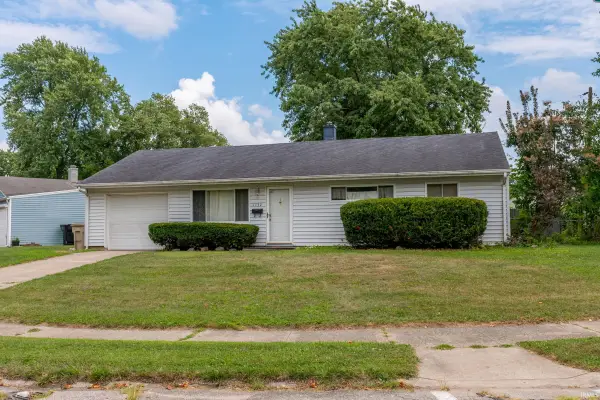 $194,900Active3 beds 2 baths988 sq. ft.
$194,900Active3 beds 2 baths988 sq. ft.1132 Byron Drive, South Bend, IN 46614
MLS# 202532295Listed by: CRESSY & EVERETT- GOSHEN - New
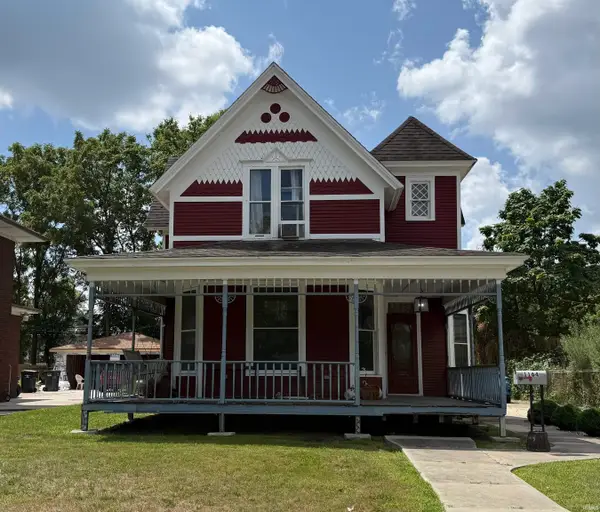 $235,000Active4 beds 3 baths2,328 sq. ft.
$235,000Active4 beds 3 baths2,328 sq. ft.1164 Lincoln Way, South Bend, IN 46601
MLS# 202532265Listed by: IRISH REALTY - New
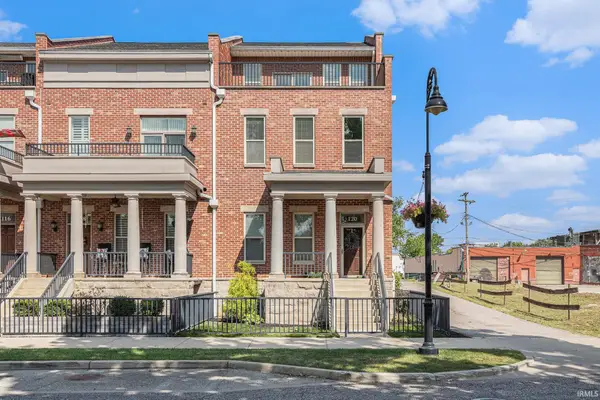 $875,000Active5 beds 6 baths3,000 sq. ft.
$875,000Active5 beds 6 baths3,000 sq. ft.120 S Niles Avenue, South Bend, IN 46617
MLS# 202532271Listed by: BERKSHIRE HATHAWAY HOMESERVICES NORTHERN INDIANA REAL ESTATE - New
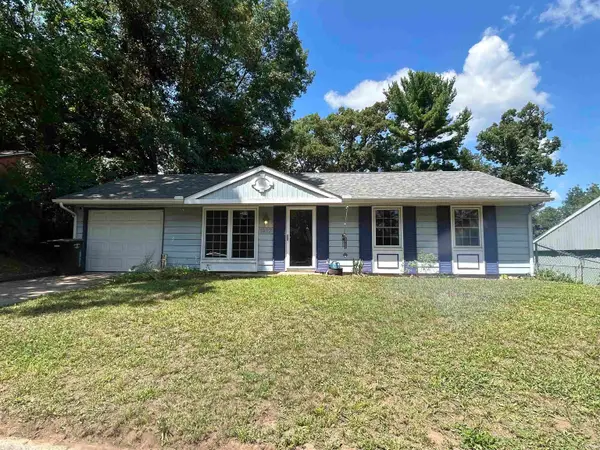 $185,000Active3 beds 1 baths912 sq. ft.
$185,000Active3 beds 1 baths912 sq. ft.1327 Northlea Drive, South Bend, IN 46628
MLS# 202532277Listed by: OPEN DOOR REALTY, INC - New
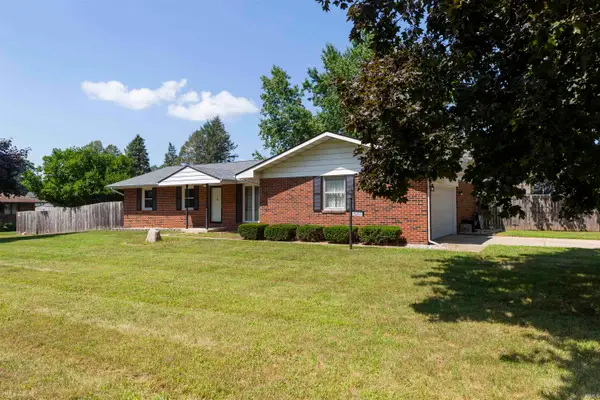 $314,900Active3 beds 2 baths2,212 sq. ft.
$314,900Active3 beds 2 baths2,212 sq. ft.26265 Whippoorwill Drive, South Bend, IN 46619
MLS# 202532239Listed by: WEICHERT RLTRS-J.DUNFEE&ASSOC. - New
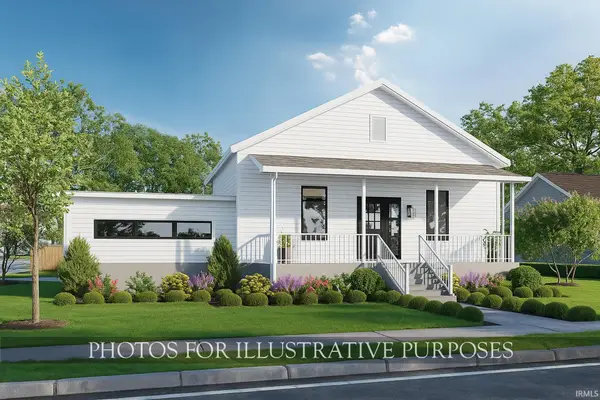 $399,900Active3 beds 4 baths1,370 sq. ft.
$399,900Active3 beds 4 baths1,370 sq. ft.509 N Arthur Street, South Bend, IN 46617
MLS# 202532222Listed by: IRISH REALTY
