18609 Bracken Fern Court, South Bend, IN 46637
Local realty services provided by:Better Homes and Gardens Real Estate Connections
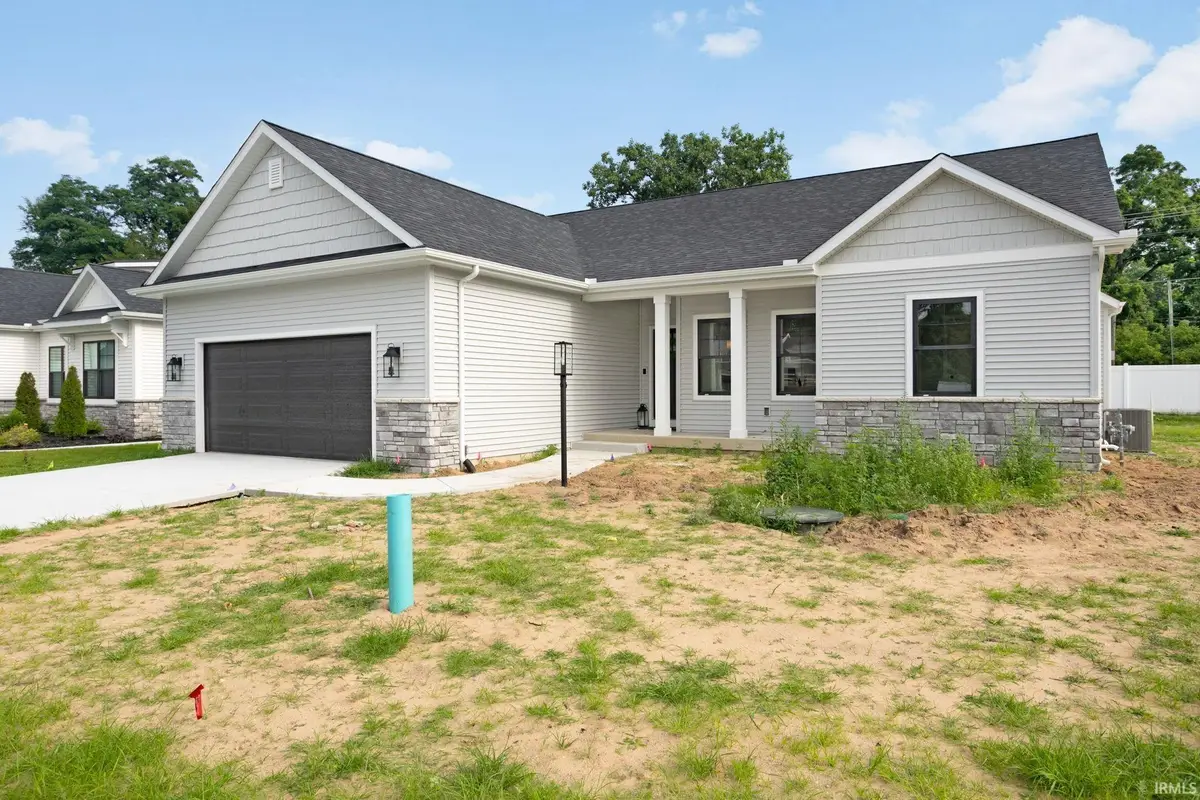

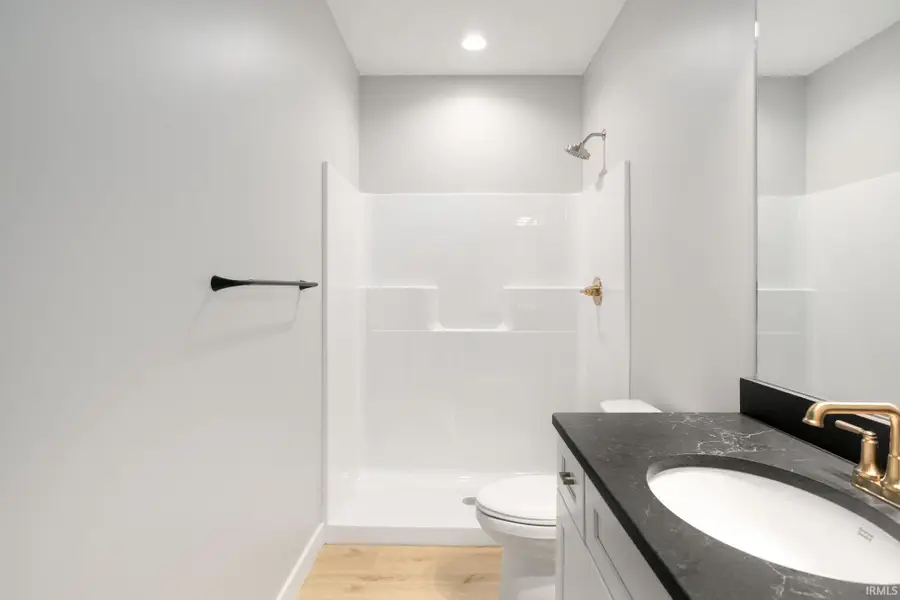
Upcoming open houses
- Wed, Aug 2704:00 pm - 06:00 pm
Listed by:stephen smithsteve.smith@irishrealty.net
Office:irish realty
MLS#:202440825
Source:Indiana Regional MLS
Price summary
- Price:$624,999
- Price per sq. ft.:$171.99
- Monthly HOA dues:$250
About this home
Discover the perfect blend of modern elegance and comfort in this beautiful ranch home being built by Devine Homes by Miller. The "Lauren" plan features 4 spacious bedrooms, and ample open-concept living and entertaining space. You will love the quartz counters, custom tile, pantry, and large island. The finished basement is a highlight, boasting a versatile rec room and a stylish wet bar—perfect for game nights or casual gatherings. Convenience is key with a large mudroom that includes a dedicated laundry area, making everyday living a breeze. Retreat to the luxurious primary suite, featuring a generous walk-in closet and an en suite with custom tile and a double vanity. Construction is just getting started, with anticipated completion early Summer of 2025. Don’t miss the opportunity to call this exceptional property home in a maintenance-free neighborhood.
Contact an agent
Home facts
- Year built:2024
- Listing Id #:202440825
- Added:297 day(s) ago
- Updated:August 14, 2025 at 03:03 PM
Rooms and interior
- Bedrooms:4
- Total bathrooms:4
- Full bathrooms:3
- Living area:2,712 sq. ft.
Heating and cooling
- Cooling:Central Air
- Heating:Forced Air, Gas
Structure and exterior
- Year built:2024
- Building area:2,712 sq. ft.
- Lot area:0.18 Acres
Schools
- High school:Adams
- Middle school:Jefferson
- Elementary school:Darden Primary Center
Utilities
- Water:City
- Sewer:City
Finances and disclosures
- Price:$624,999
- Price per sq. ft.:$171.99
- Tax amount:$958
New listings near 18609 Bracken Fern Court
- New
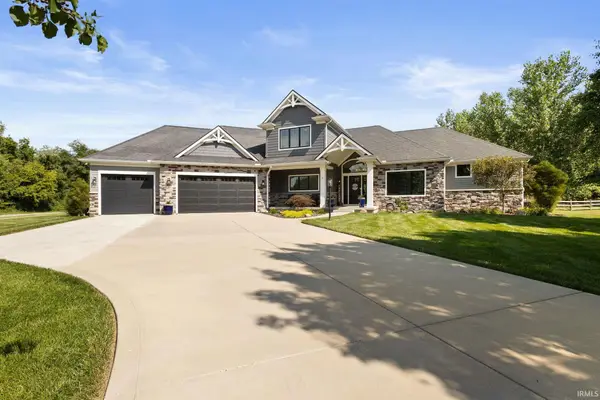 $925,000Active4 beds 4 baths3,416 sq. ft.
$925,000Active4 beds 4 baths3,416 sq. ft.5725 Deer Hollow Drive, South Bend, IN 46614
MLS# 202532323Listed by: MCKINNIES REALTY, LLC - New
 $222,500Active4 beds 2 baths1,700 sq. ft.
$222,500Active4 beds 2 baths1,700 sq. ft.18015 Chipstead Drive, South Bend, IN 46637
MLS# 202532316Listed by: RE/MAX COUNTY WIDE 1ST - Open Sat, 12 to 7pmNew
 $210,000Active2 beds 1 baths1,097 sq. ft.
$210,000Active2 beds 1 baths1,097 sq. ft.19977 Brick Road, South Bend, IN 46637
MLS# 22056651Listed by: HIGHGARDEN REAL ESTATE - New
 $200,000Active2 beds 1 baths984 sq. ft.
$200,000Active2 beds 1 baths984 sq. ft.60091 Carroll Street, South Bend, IN 46614
MLS# 202532292Listed by: BERKSHIRE HATHAWAY HOMESERVICES NORTHERN INDIANA REAL ESTATE - New
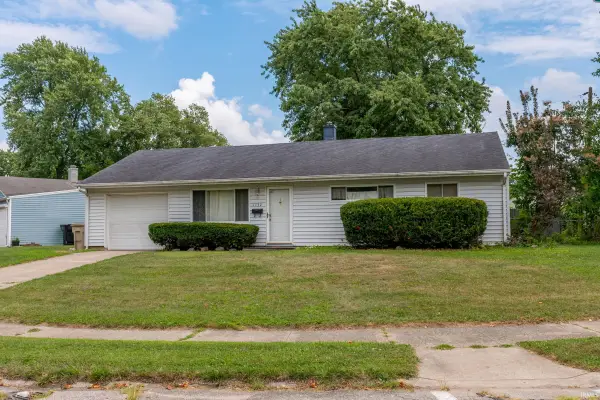 $194,900Active3 beds 2 baths988 sq. ft.
$194,900Active3 beds 2 baths988 sq. ft.1132 Byron Drive, South Bend, IN 46614
MLS# 202532295Listed by: CRESSY & EVERETT- GOSHEN - New
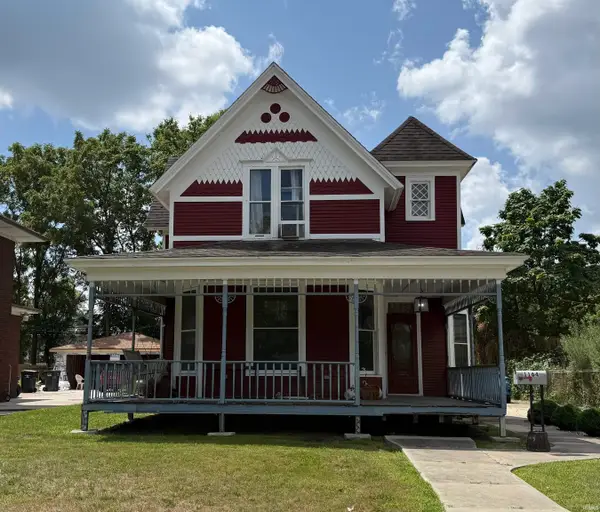 $235,000Active4 beds 3 baths2,328 sq. ft.
$235,000Active4 beds 3 baths2,328 sq. ft.1164 Lincoln Way, South Bend, IN 46601
MLS# 202532265Listed by: IRISH REALTY - New
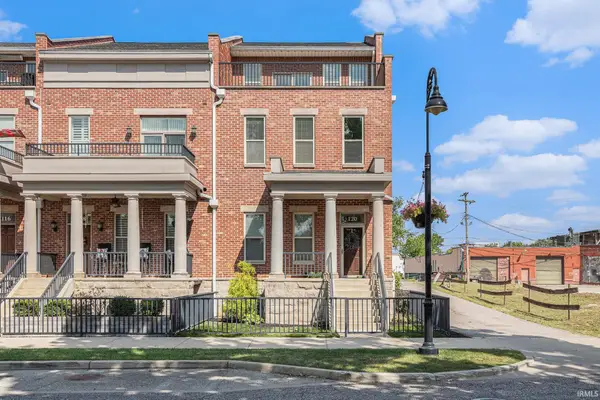 $875,000Active5 beds 6 baths3,000 sq. ft.
$875,000Active5 beds 6 baths3,000 sq. ft.120 S Niles Avenue, South Bend, IN 46617
MLS# 202532271Listed by: BERKSHIRE HATHAWAY HOMESERVICES NORTHERN INDIANA REAL ESTATE - New
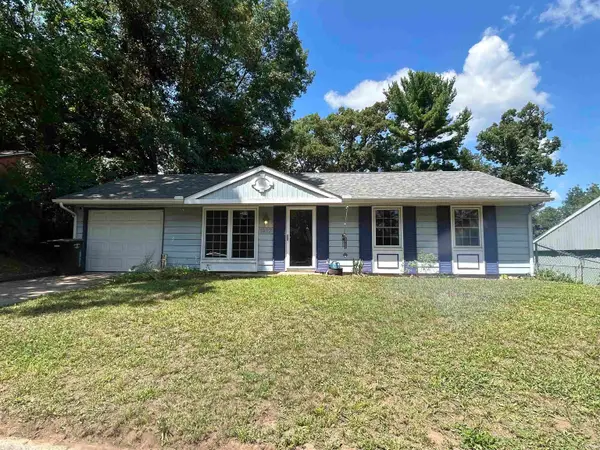 $185,000Active3 beds 1 baths912 sq. ft.
$185,000Active3 beds 1 baths912 sq. ft.1327 Northlea Drive, South Bend, IN 46628
MLS# 202532277Listed by: OPEN DOOR REALTY, INC - New
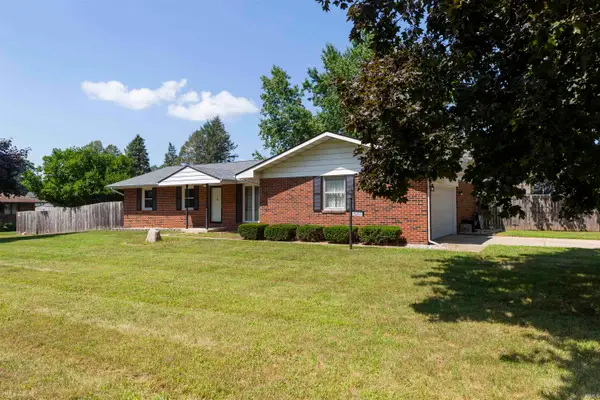 $314,900Active3 beds 2 baths2,212 sq. ft.
$314,900Active3 beds 2 baths2,212 sq. ft.26265 Whippoorwill Drive, South Bend, IN 46619
MLS# 202532239Listed by: WEICHERT RLTRS-J.DUNFEE&ASSOC. - New
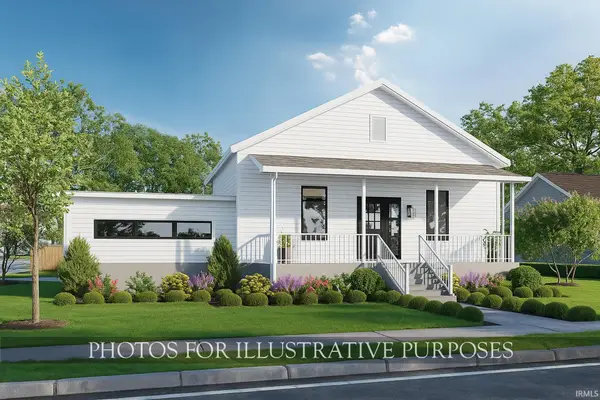 $399,900Active3 beds 4 baths1,370 sq. ft.
$399,900Active3 beds 4 baths1,370 sq. ft.509 N Arthur Street, South Bend, IN 46617
MLS# 202532222Listed by: IRISH REALTY
