22177 Bee Court, South Bend, IN 46628
Local realty services provided by:Better Homes and Gardens Real Estate Connections
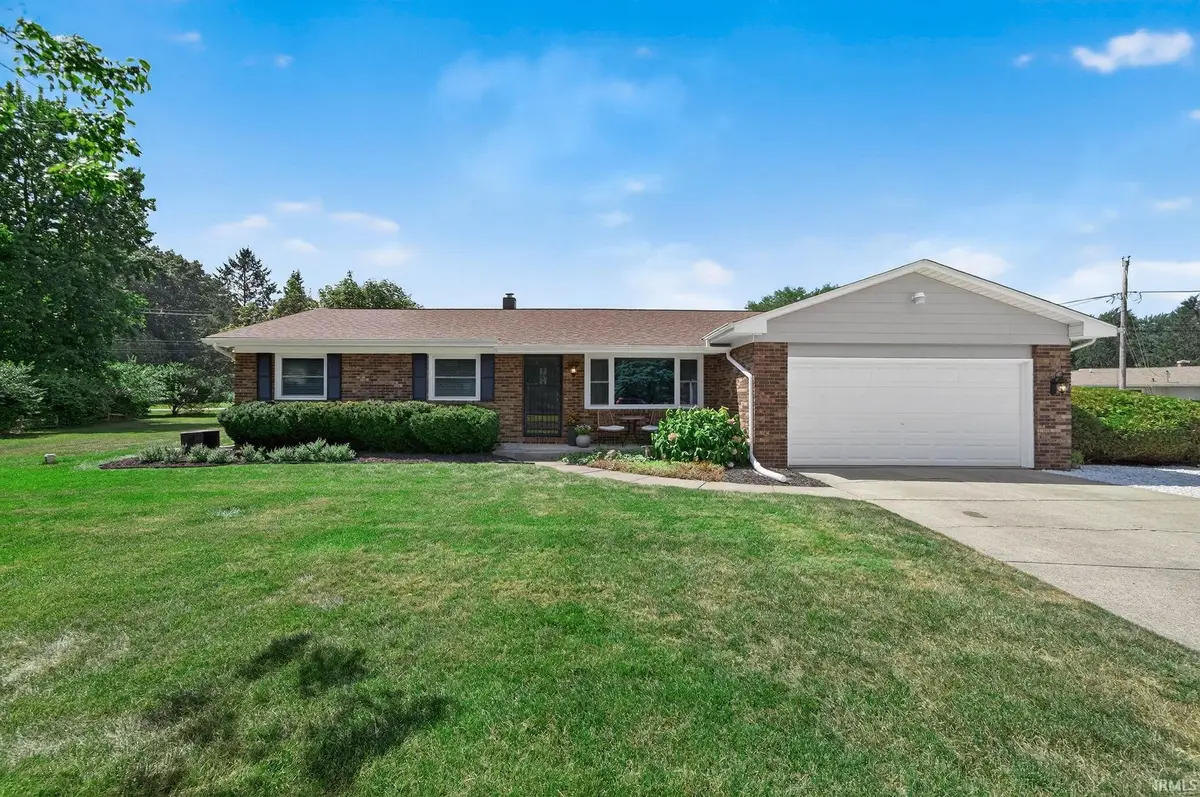
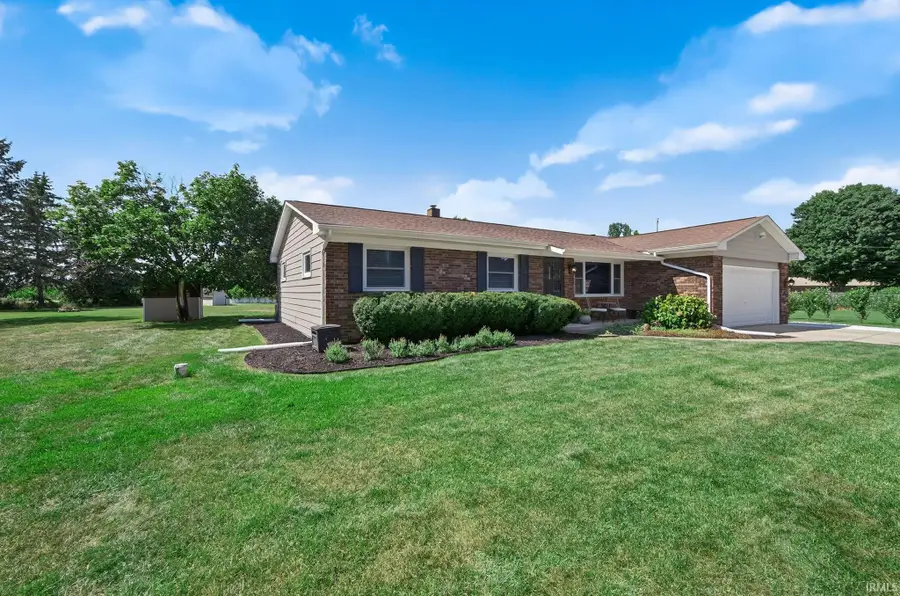
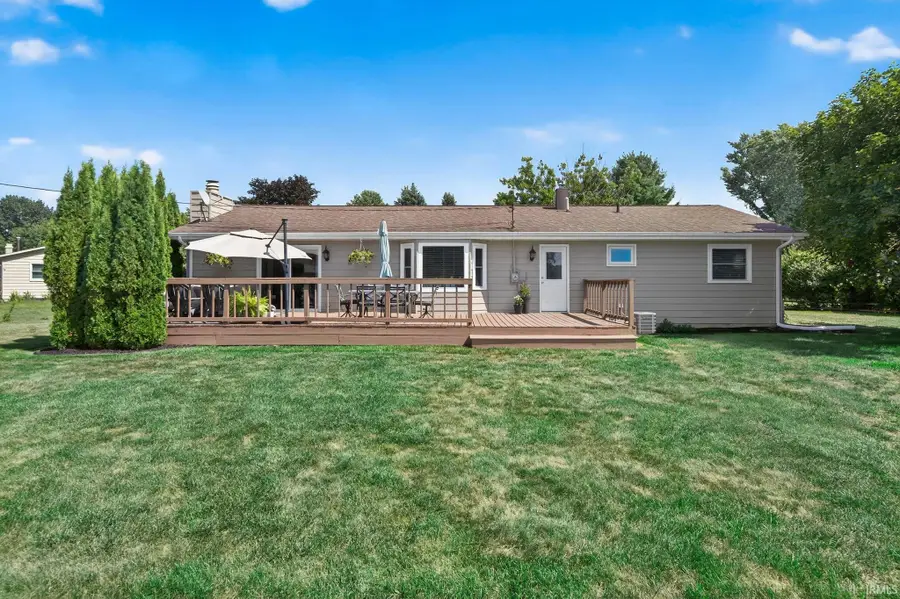
22177 Bee Court,South Bend, IN 46628
$275,000
- 3 Beds
- 2 Baths
- 1,428 sq. ft.
- Single family
- Active
Listed by:jodi albrightCell: 574-302-5529
Office:cressy & everett - south bend
MLS#:202532367
Source:Indiana Regional MLS
Price summary
- Price:$275,000
- Price per sq. ft.:$192.58
About this home
Buzzing with charm on Bee Court! This stunning ranch home is situated on a quiet cul-de-sac within the Sandybrook Estates neighborhood. Warmth and style greet you the moment you enter. The open-concept main living area showcases engineered hardwood flooring and a beautifully updated kitchen featuring ceiling-height Thomasville custom cabinets for maximum storage, quartz countertops, and stainless steel appliances. The spacious living room is anchored by a handsome wood-burning fireplace, creating a perfect space to relax or entertain. Step outside through the sliding glass doors to your private 40-foot deck overlooking more than half an acre of outdoor space. Relax, grill, or soak up the sun while taking in the peaceful views of open cornfields — affectionately known as the "Midwest Ocean.” Enjoy the ease of one-level living, with three generous sized bedrooms, and beautifully updated bathrooms with custom vanities, modern ceramic floors, and a tiled shower in the full bath. The main-floor laundry room also includes a large storage closet. Extensive updates make this home truly move-in ready, including: roof (2018), replacement windows (2018), water heater (2019), furnace (2023), A/C (2024), passing septic report with new riser and lid added (2025), and new well pump (2025). Enjoy the best of both worlds with a quiet, country-like setting just minutes from dining, bypass and toll road access, Michigan stateline, and the University of Notre Dame. Don’t miss your chance to own this turnkey home!
Contact an agent
Home facts
- Year built:1978
- Listing Id #:202532367
- Added:1 day(s) ago
- Updated:August 15, 2025 at 04:43 AM
Rooms and interior
- Bedrooms:3
- Total bathrooms:2
- Full bathrooms:1
- Living area:1,428 sq. ft.
Heating and cooling
- Cooling:Central Air
- Heating:Forced Air, Gas
Structure and exterior
- Year built:1978
- Building area:1,428 sq. ft.
- Lot area:0.61 Acres
Schools
- High school:Washington
- Middle school:Navarre
- Elementary school:Darden Primary Center
Utilities
- Water:Well
- Sewer:Septic
Finances and disclosures
- Price:$275,000
- Price per sq. ft.:$192.58
- Tax amount:$1,828
New listings near 22177 Bee Court
- New
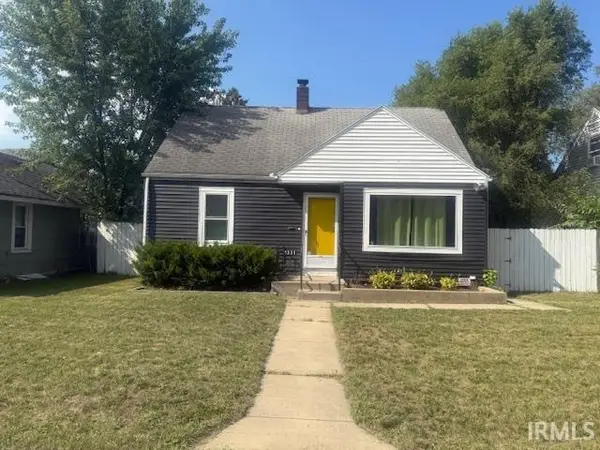 $139,900Active4 beds 1 baths1,488 sq. ft.
$139,900Active4 beds 1 baths1,488 sq. ft.1351 Bissell Street, South Bend, IN 46617
MLS# 202532355Listed by: ADDRESSES UNLIMITED, LLC - New
 $255,000Active4 beds 2 baths1,862 sq. ft.
$255,000Active4 beds 2 baths1,862 sq. ft.18268 Clairmont Drive, South Bend, IN 46637
MLS# 202532360Listed by: ADDRESSES UNLIMITED, LLC - New
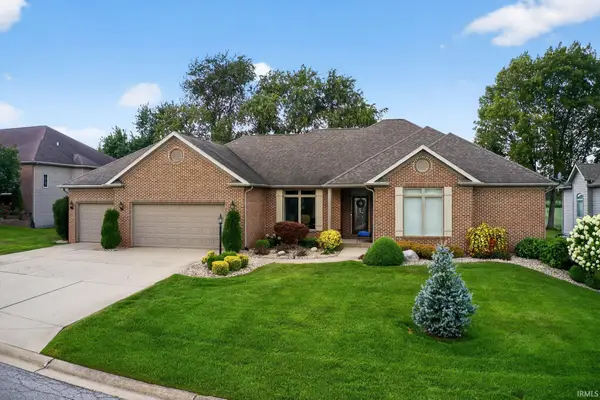 $589,000Active4 beds 4 baths3,452 sq. ft.
$589,000Active4 beds 4 baths3,452 sq. ft.51299 Windy Willow Court, South Bend, IN 46628
MLS# 202532349Listed by: CRESSY & EVERETT- ELKHART - New
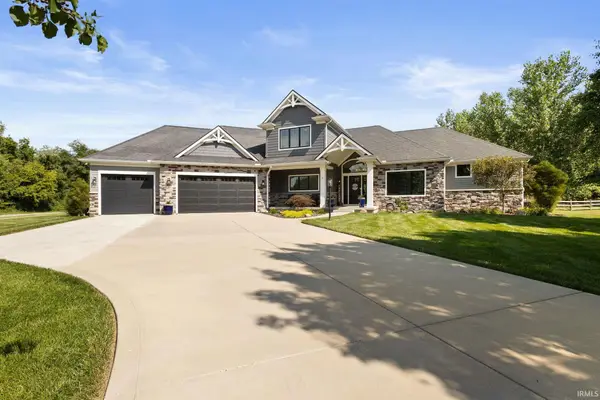 $925,000Active4 beds 4 baths3,416 sq. ft.
$925,000Active4 beds 4 baths3,416 sq. ft.5725 Deer Hollow Drive, South Bend, IN 46614
MLS# 202532323Listed by: MCKINNIES REALTY, LLC - New
 $222,500Active4 beds 2 baths1,700 sq. ft.
$222,500Active4 beds 2 baths1,700 sq. ft.18015 Chipstead Drive, South Bend, IN 46637
MLS# 202532316Listed by: RE/MAX COUNTY WIDE 1ST - Open Sat, 12 to 7pmNew
 $210,000Active2 beds 1 baths1,097 sq. ft.
$210,000Active2 beds 1 baths1,097 sq. ft.19977 Brick Road, South Bend, IN 46637
MLS# 22056651Listed by: HIGHGARDEN REAL ESTATE - New
 $200,000Active2 beds 1 baths984 sq. ft.
$200,000Active2 beds 1 baths984 sq. ft.60091 Carroll Street, South Bend, IN 46614
MLS# 202532292Listed by: BERKSHIRE HATHAWAY HOMESERVICES NORTHERN INDIANA REAL ESTATE - New
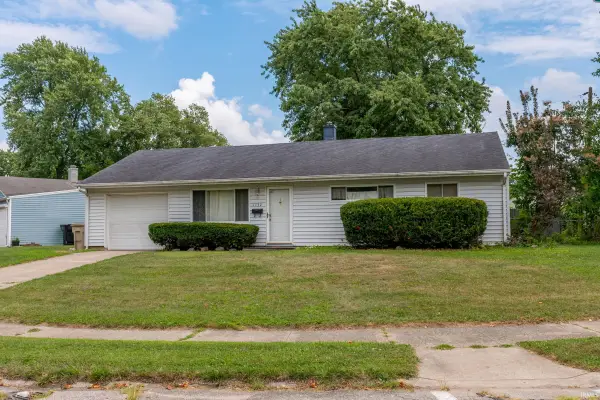 $194,900Active3 beds 2 baths988 sq. ft.
$194,900Active3 beds 2 baths988 sq. ft.1132 Byron Drive, South Bend, IN 46614
MLS# 202532295Listed by: CRESSY & EVERETT- GOSHEN - New
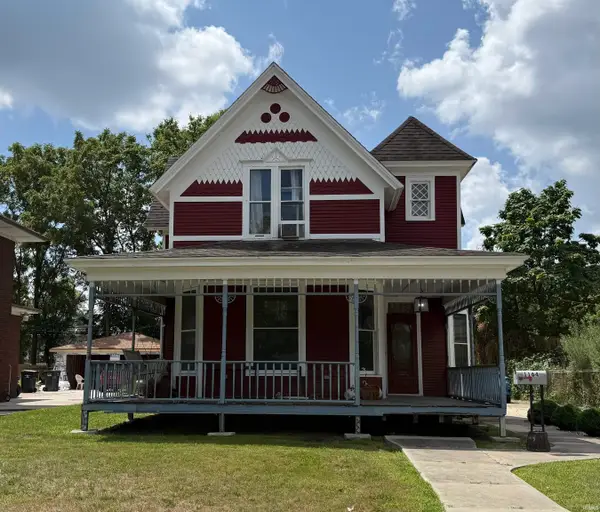 $235,000Active4 beds 3 baths2,328 sq. ft.
$235,000Active4 beds 3 baths2,328 sq. ft.1164 Lincoln Way, South Bend, IN 46601
MLS# 202532265Listed by: IRISH REALTY
