4522 Ashard Drive, South Bend, IN 46628
Local realty services provided by:Better Homes and Gardens Real Estate Connections
Upcoming open houses
- Sat, Sep 0611:00 am - 12:30 pm
Listed by:leslee onninkCell: 574-514-2511
Office:exp realty, llc.
MLS#:202535508
Source:Indiana Regional MLS
Price summary
- Price:$315,000
- Price per sq. ft.:$114.8
About this home
OPEN HOUSE SEPTEMBER 6, 11-12:30 PM. Discover the perfect blend of comfort, style, and convenience in this stunning 4-bedroom, 2.5-bath home nestled in Jade Crossing! Ideally situated on the Northwest side of South Bend, this move-in ready home offers easy access to the US 31 Bypass and the 80-90 Toll Road, making your daily commute a breeze. Just 10 minutes from Downtown South Bend, you'll find a wealth of shopping, dining, and entertainment options at your fingertips. Highlights: Main floor laundry, all appliances included, fully fenced in spacious yard, unfinished basement, owners' suite and 3 additional bedrooms on the upper level! Don’t miss the opportunity to make this incredible house your home! Schedule your private showing today and experience firsthand all the wonderful features this home has to offer!
Contact an agent
Home facts
- Year built:2019
- Listing ID #:202535508
- Added:1 day(s) ago
- Updated:September 05, 2025 at 03:10 PM
Rooms and interior
- Bedrooms:4
- Total bathrooms:3
- Full bathrooms:2
- Living area:1,830 sq. ft.
Heating and cooling
- Cooling:Central Air
- Heating:Forced Air, Gas
Structure and exterior
- Year built:2019
- Building area:1,830 sq. ft.
- Lot area:0.31 Acres
Schools
- High school:Washington
- Middle school:Dickinson
- Elementary school:Warren
Utilities
- Water:City
- Sewer:City
Finances and disclosures
- Price:$315,000
- Price per sq. ft.:$114.8
- Tax amount:$3,670
New listings near 4522 Ashard Drive
- New
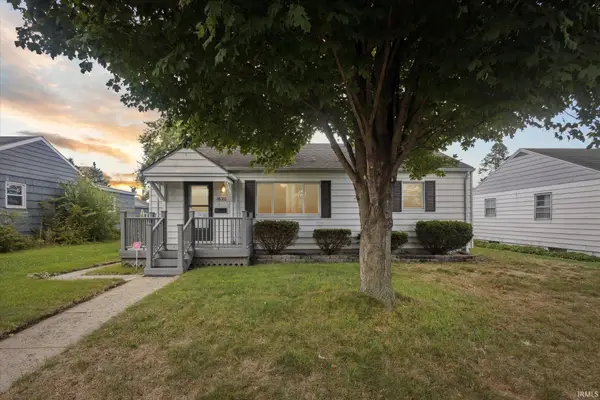 $179,900Active3 beds 2 baths1,488 sq. ft.
$179,900Active3 beds 2 baths1,488 sq. ft.1620 N Wellington Street, South Bend, IN 46628
MLS# 202535750Listed by: THE HOME SOURCE GROUP - New
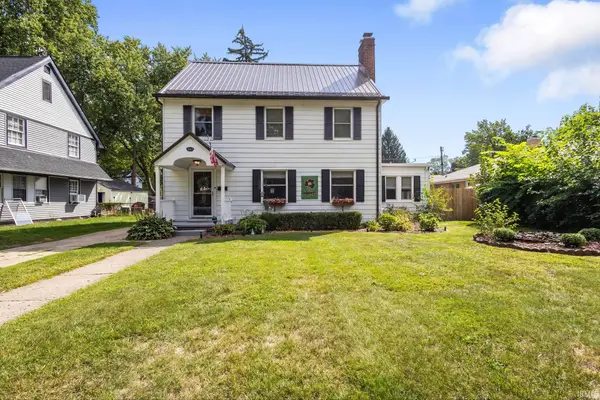 $324,900Active4 beds 2 baths2,482 sq. ft.
$324,900Active4 beds 2 baths2,482 sq. ft.1812 College Street, South Bend, IN 46628
MLS# 202535756Listed by: KELLER WILLIAMS REALTY GROUP - Open Sat, 2 to 4pmNew
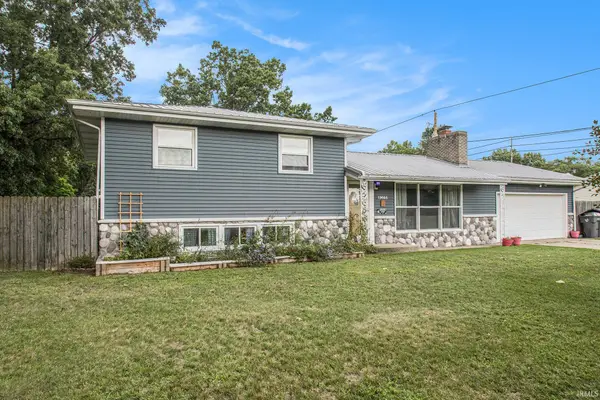 $260,000Active4 beds 2 baths2,618 sq. ft.
$260,000Active4 beds 2 baths2,618 sq. ft.19085 Dresden Drive, South Bend, IN 46637
MLS# 202535725Listed by: BRICK BUILT REAL ESTATE - New
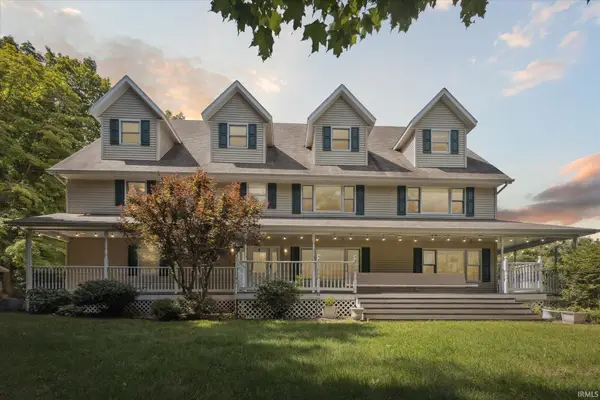 $925,000Active12 beds 7 baths6,175 sq. ft.
$925,000Active12 beds 7 baths6,175 sq. ft.59895 Locust Road, South Bend, IN 46614
MLS# 202535670Listed by: RE/MAX 100 - New
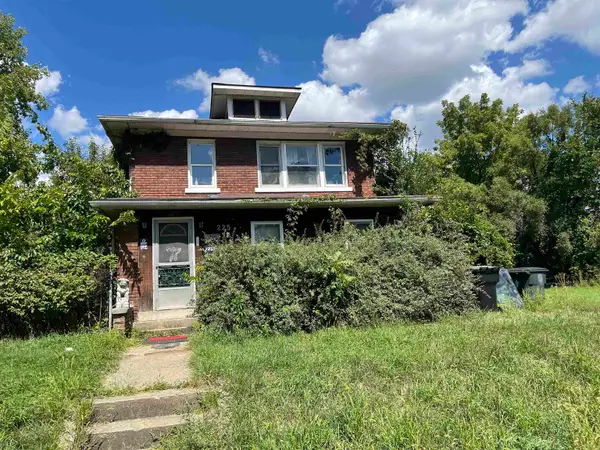 $95,000Active4 beds 2 baths1,728 sq. ft.
$95,000Active4 beds 2 baths1,728 sq. ft.225 E Donald Street, South Bend, IN 46613
MLS# 202535665Listed by: COLDWELL BANKER REAL ESTATE GROUP - New
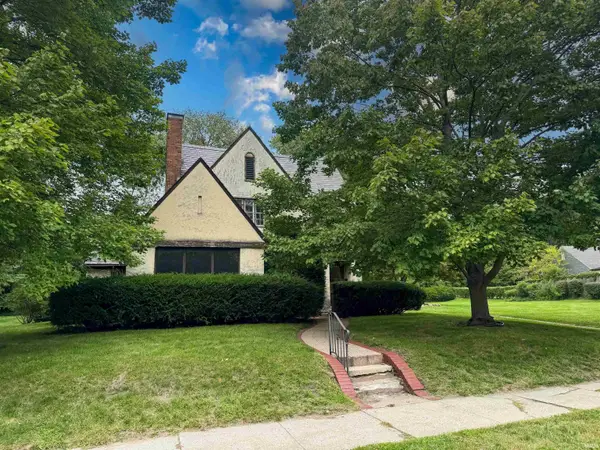 $1,000,000Active3 beds 2 baths3,193 sq. ft.
$1,000,000Active3 beds 2 baths3,193 sq. ft.1225 E Wayne Street, South Bend, IN 46615
MLS# 202535648Listed by: RE/MAX 100 - New
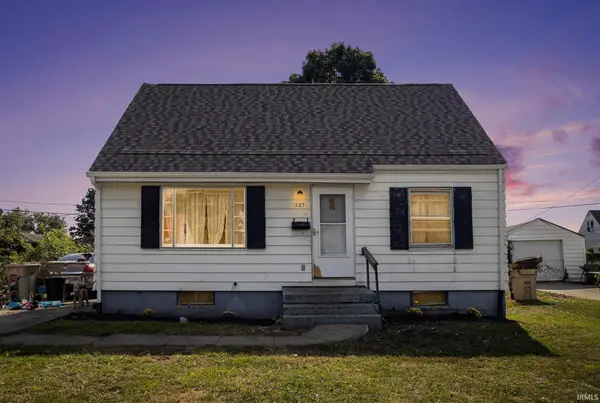 $99,900Active4 beds 1 baths1,080 sq. ft.
$99,900Active4 beds 1 baths1,080 sq. ft.127 S Gladstone Street, South Bend, IN 46619
MLS# 202535604Listed by: PLATINUM PROPERTY ADVISORS - Open Sat, 2 to 4pmNew
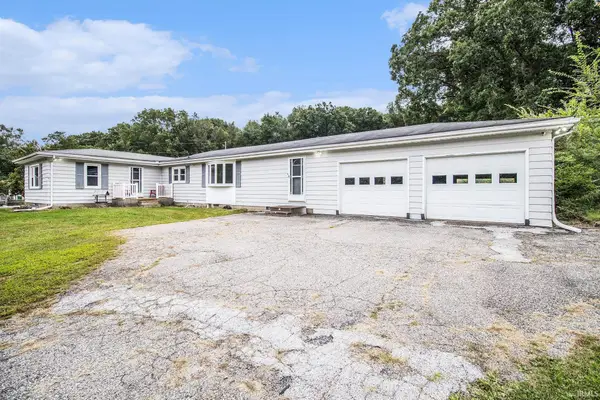 $345,000Active4 beds 2 baths1,800 sq. ft.
$345,000Active4 beds 2 baths1,800 sq. ft.21460 Auten Road, South Bend, IN 46628
MLS# 202535595Listed by: MCKINNIES REALTY, LLC ELKHART - New
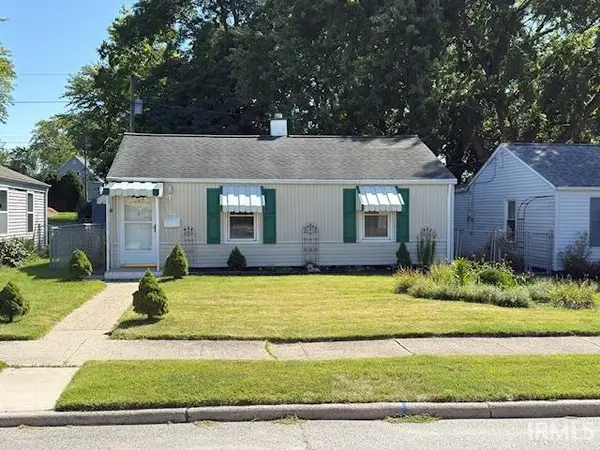 $149,900Active2 beds 1 baths864 sq. ft.
$149,900Active2 beds 1 baths864 sq. ft.1102 Roberts Street, South Bend, IN 46615
MLS# 202535578Listed by: AT HOME REALTY GROUP
