5228 N Lee Court, South Bend, IN 46614
Local realty services provided by:Better Homes and Gardens Real Estate Connections
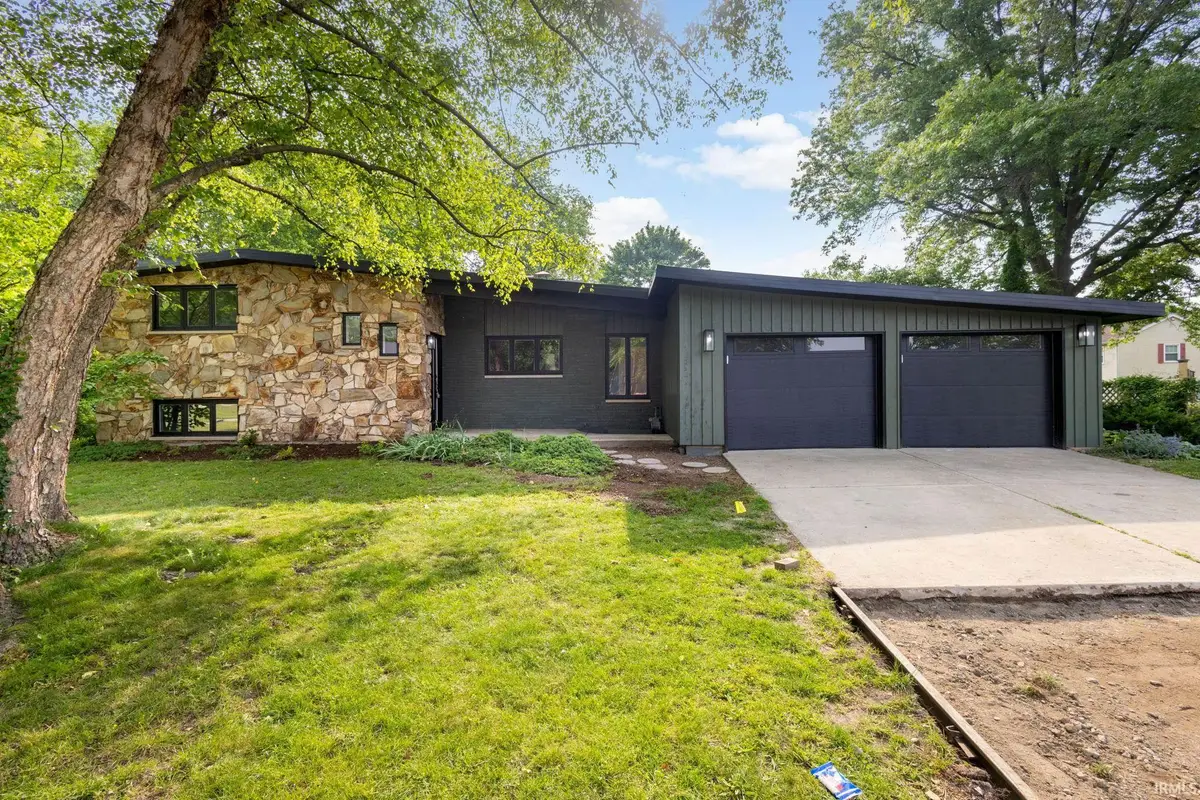

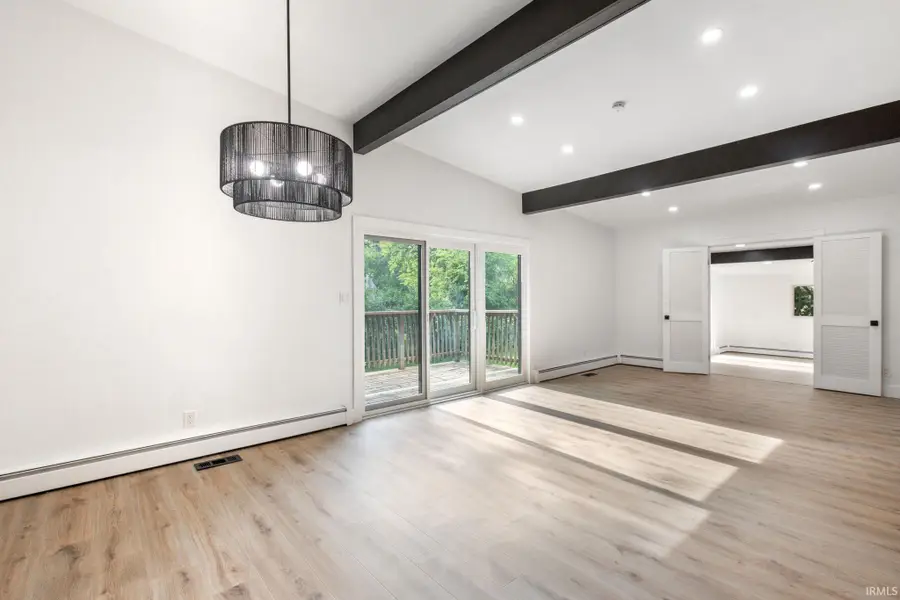
Listed by:amy bevier
Office:st. joseph realty group
MLS#:202522623
Source:Indiana Regional MLS
Price summary
- Price:$385,000
- Price per sq. ft.:$103.55
About this home
This renovated mid-century modern 4-bedroom, 2-bath home offers more than just great curb appeal with its fresh exterior paint, new garage doors, gutters, fascia, and roof. Step inside to a welcoming tiled foyer with a double closet, new laminate flooring, vaulted ceilings, and fresh interior paint throughout. To your right, discover a chef’s dream galley kitchen featuring trendy new cabinetry, quartz countertops, a built-in microwave, and high-end appliances. The kitchen flows into a spacious living/dining room combo with fireplace #1, plus a step-down bonus room—perfect for entertaining. In the rest of the house you’ll find four bedrooms, two fully remodeled baths, and a versatile bonus room ideal for an office or extra storage. The lower-level family room includes a second fireplace and walk-out access to a private patio. Additional updates include freshly painted pine trim and baseboards, new carpet, updated lighting fixtures, stylish interior doors, and more. This move-in-ready gem won’t last long—schedule your tour today!
Contact an agent
Home facts
- Year built:1965
- Listing Id #:202522623
- Added:62 day(s) ago
- Updated:August 14, 2025 at 03:03 PM
Rooms and interior
- Bedrooms:4
- Total bathrooms:2
- Full bathrooms:2
- Living area:3,002 sq. ft.
Heating and cooling
- Cooling:Central Air
- Heating:Baseboard, Hot Water
Structure and exterior
- Roof:Rubber
- Year built:1965
- Building area:3,002 sq. ft.
- Lot area:0.25 Acres
Schools
- High school:Riley
- Middle school:Jackson
- Elementary school:Darden Primary Center
Utilities
- Water:City
- Sewer:City
Finances and disclosures
- Price:$385,000
- Price per sq. ft.:$103.55
- Tax amount:$5,205
New listings near 5228 N Lee Court
- New
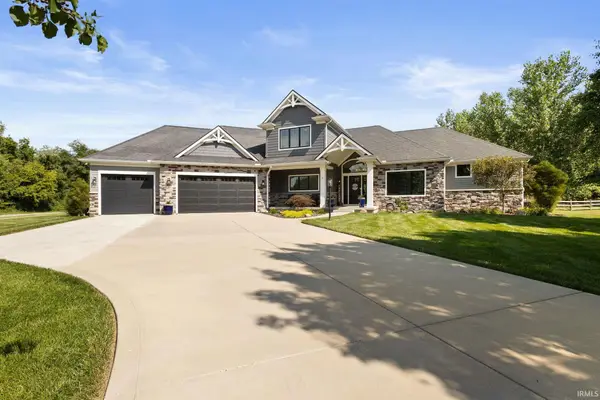 $925,000Active4 beds 4 baths3,416 sq. ft.
$925,000Active4 beds 4 baths3,416 sq. ft.5725 Deer Hollow Drive, South Bend, IN 46614
MLS# 202532323Listed by: MCKINNIES REALTY, LLC - New
 $222,500Active4 beds 2 baths1,700 sq. ft.
$222,500Active4 beds 2 baths1,700 sq. ft.18015 Chipstead Drive, South Bend, IN 46637
MLS# 202532316Listed by: RE/MAX COUNTY WIDE 1ST - Open Sat, 12 to 7pmNew
 $210,000Active2 beds 1 baths1,097 sq. ft.
$210,000Active2 beds 1 baths1,097 sq. ft.19977 Brick Road, South Bend, IN 46637
MLS# 22056651Listed by: HIGHGARDEN REAL ESTATE - New
 $200,000Active2 beds 1 baths984 sq. ft.
$200,000Active2 beds 1 baths984 sq. ft.60091 Carroll Street, South Bend, IN 46614
MLS# 202532292Listed by: BERKSHIRE HATHAWAY HOMESERVICES NORTHERN INDIANA REAL ESTATE - New
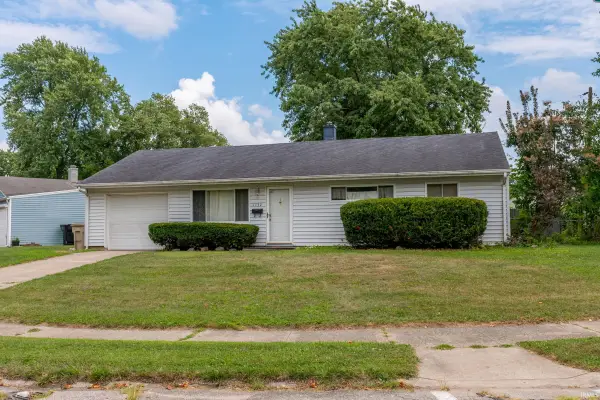 $194,900Active3 beds 2 baths988 sq. ft.
$194,900Active3 beds 2 baths988 sq. ft.1132 Byron Drive, South Bend, IN 46614
MLS# 202532295Listed by: CRESSY & EVERETT- GOSHEN - New
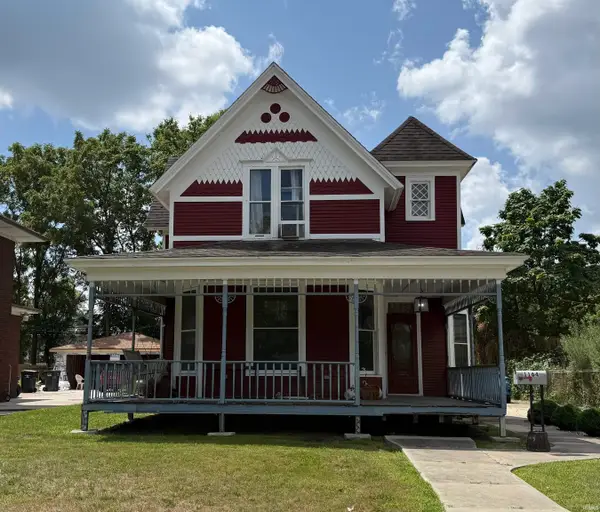 $235,000Active4 beds 3 baths2,328 sq. ft.
$235,000Active4 beds 3 baths2,328 sq. ft.1164 Lincoln Way, South Bend, IN 46601
MLS# 202532265Listed by: IRISH REALTY - New
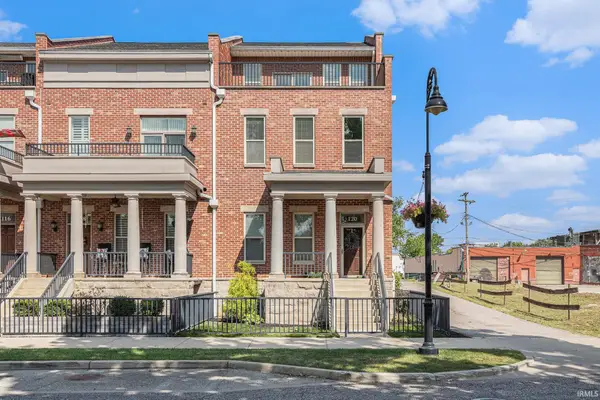 $875,000Active5 beds 6 baths3,000 sq. ft.
$875,000Active5 beds 6 baths3,000 sq. ft.120 S Niles Avenue, South Bend, IN 46617
MLS# 202532271Listed by: BERKSHIRE HATHAWAY HOMESERVICES NORTHERN INDIANA REAL ESTATE - New
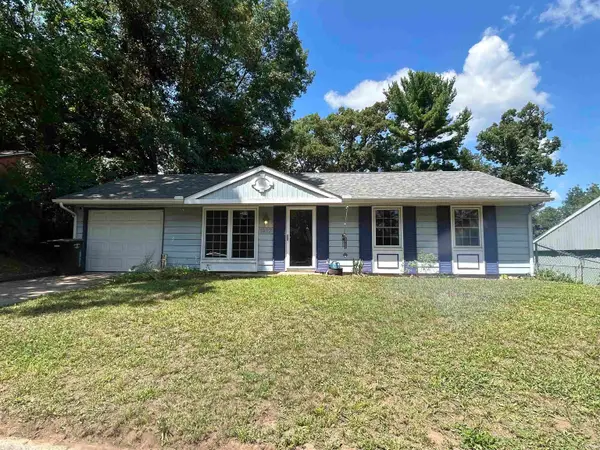 $185,000Active3 beds 1 baths912 sq. ft.
$185,000Active3 beds 1 baths912 sq. ft.1327 Northlea Drive, South Bend, IN 46628
MLS# 202532277Listed by: OPEN DOOR REALTY, INC - New
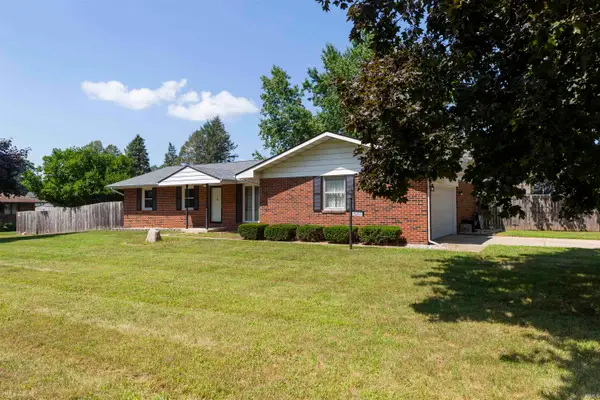 $314,900Active3 beds 2 baths2,212 sq. ft.
$314,900Active3 beds 2 baths2,212 sq. ft.26265 Whippoorwill Drive, South Bend, IN 46619
MLS# 202532239Listed by: WEICHERT RLTRS-J.DUNFEE&ASSOC. - New
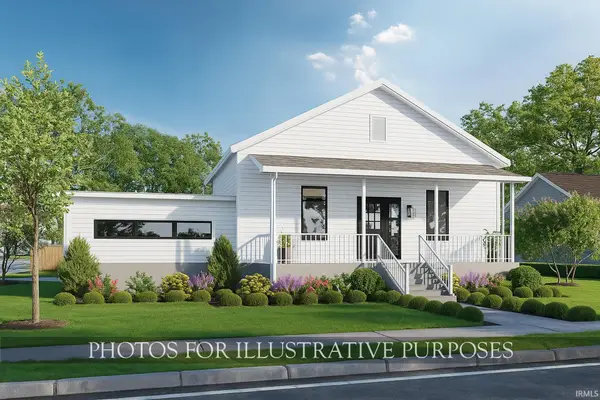 $399,900Active3 beds 4 baths1,370 sq. ft.
$399,900Active3 beds 4 baths1,370 sq. ft.509 N Arthur Street, South Bend, IN 46617
MLS# 202532222Listed by: IRISH REALTY
