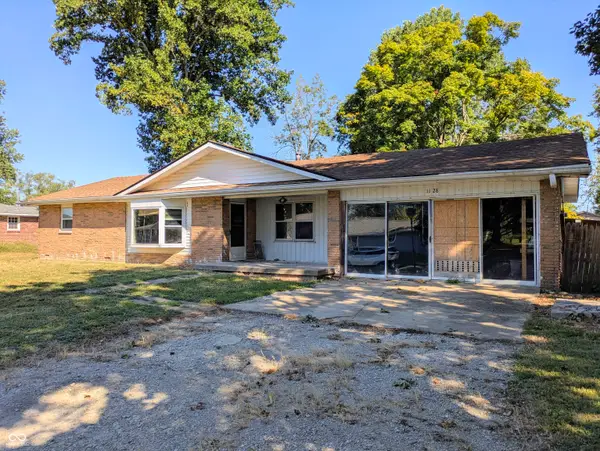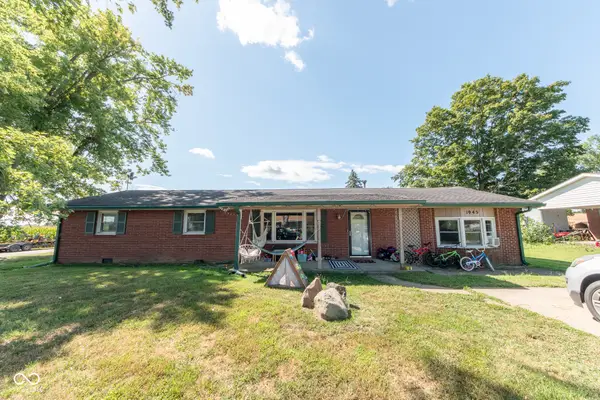9632 5th Street, Taylorsville, IN 47280
Local realty services provided by:Better Homes and Gardens Real Estate Gold Key
9632 5th Street,Taylorsville, IN 47280
$198,500
- 2 Beds
- 2 Baths
- 940 sq. ft.
- Single family
- Pending
Listed by:william lane
Office:mad chase real estate
MLS#:22064017
Source:IN_MIBOR
Price summary
- Price:$198,500
- Price per sq. ft.:$211.17
About this home
Located at 9632 5th ST, TAYLORSVILLE, IN, this inviting home in the heart of Indiana awaits its new owner, presenting a residence that is ready to move in. The kitchen is designed to be a functional space, complete with a backsplash and a kitchen bar, providing a spot for casual dining or entertaining; ample cabinetry further enhances the room's usability. The primary bedroom includes attached bathroom offering a tub/shower combo, creating a private spa experience. This single-family residence offers two full bathrooms and two bedrooms within its 940 square feet of living area, all situated on a generous lot, presenting a delightful blend of indoor comfort and outdoor space. Relax and unwind on the porch, where you can enjoy the fresh air and the peaceful surroundings. Also featuring a two car detached garage, along with a shed and privacy fenced backyard. This 1960 home, with its single story design, offers a wonderful opportunity to embrace comfortable living. Conveniently located near interstate 65 and Indiana Premium Outlets/Edinburgh Mall.
Contact an agent
Home facts
- Year built:1960
- Listing ID #:22064017
- Added:5 day(s) ago
- Updated:September 27, 2025 at 05:41 PM
Rooms and interior
- Bedrooms:2
- Total bathrooms:2
- Full bathrooms:2
- Living area:940 sq. ft.
Heating and cooling
- Cooling:Central Electric
- Heating:Forced Air
Structure and exterior
- Year built:1960
- Building area:940 sq. ft.
- Lot area:0.29 Acres
Utilities
- Water:Public Water
Finances and disclosures
- Price:$198,500
- Price per sq. ft.:$211.17
New listings near 9632 5th Street
- New
 $174,500Active3 beds 1 baths960 sq. ft.
$174,500Active3 beds 1 baths960 sq. ft.1620 John Street, Taylorsville, IN 47280
MLS# 22064689Listed by: RE/MAX REAL ESTATE PROF  $198,500Pending2 beds 2 baths940 sq. ft.
$198,500Pending2 beds 2 baths940 sq. ft.9632 5th Street, Taylorsville, IN 47280
MLS# 22064017Listed by: MAD CHASE REAL ESTATE $95,000Pending3 beds 1 baths1,764 sq. ft.
$95,000Pending3 beds 1 baths1,764 sq. ft.1128 Franklin Street, Taylorsville, IN 47280
MLS# 22050795Listed by: F.C. TUCKER REAL ESTATE EXPERTS $217,500Pending3 beds 2 baths1,848 sq. ft.
$217,500Pending3 beds 2 baths1,848 sq. ft.1045 Dacia Street, Taylorsville, IN 47280
MLS# 22058749Listed by: DEAN WAGNER LLC $220,000Pending3 beds 2 baths1,176 sq. ft.
$220,000Pending3 beds 2 baths1,176 sq. ft.1145 Dacia Street, Taylorsville, IN 47280
MLS# 22055148Listed by: ACUP TEAM, LLC $149,900Active3 beds 1 baths1,088 sq. ft.
$149,900Active3 beds 1 baths1,088 sq. ft.9117 Main Street, Taylorsville, IN 47280
MLS# 22008463Listed by: F.C. TUCKER REAL ESTATE EXPERTS
