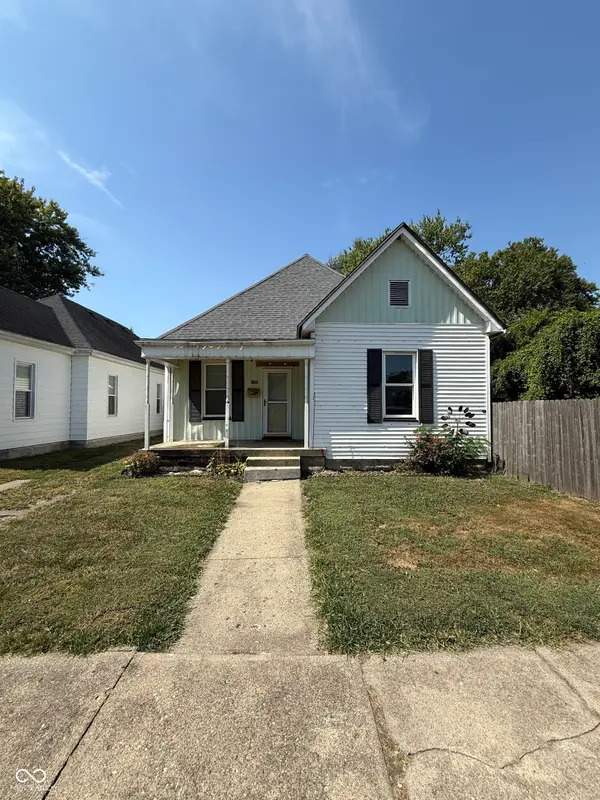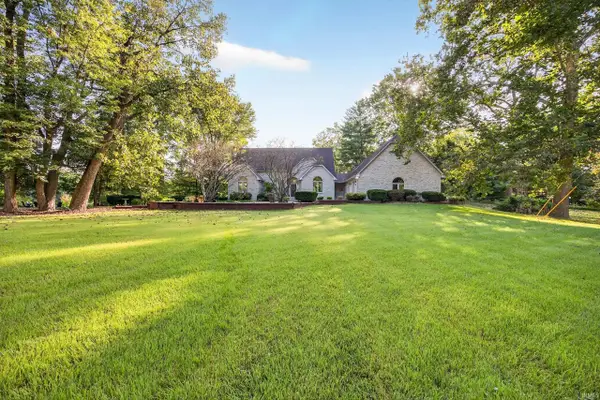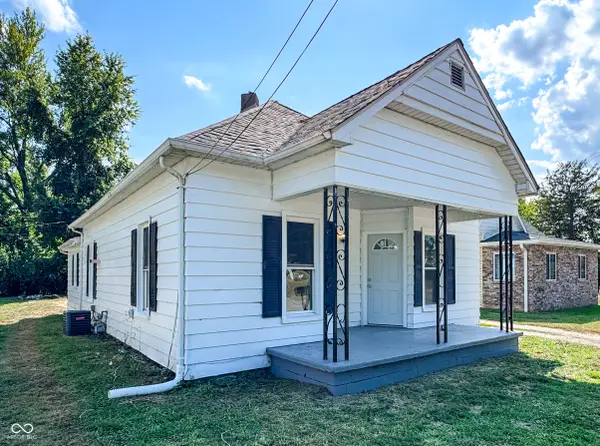121 Woodbine, Terre Haute, IN 47803
Local realty services provided by:Better Homes and Gardens Real Estate Gold Key
121 Woodbine,Terre Haute, IN 47803
$369,900
- 3 Beds
- 2 Baths
- 2,086 sq. ft.
- Single family
- Active
Listed by:teresa osborn
Office:legacy land & homes of indiana
MLS#:22052946
Source:IN_MIBOR
Price summary
- Price:$369,900
- Price per sq. ft.:$177.33
About this home
Beautiful, Fresh, modern updates to a clean brick ranch with new roof, windows and HVAC system. New pristine concrete driveway, garage apron, parking, patio and sidewalks across the front. Double door entry onto a beautiful tile floor. Refinished hardwoods throughout the large expansive living room to the newly added patio doors and down the long hallway that takes you to three bedrooms and two full bathrooms. Fresh updated bathroom with tub/shower and then two full size bedrooms with double closets and one with view of the Gazebo. Hardwoods continue into the bedroom suite with double closets flanking french style double doors into the bathroom with full shower. The other side of this clean house has fresh modern tile in the kitchen that expands through the gorgeous sunroom with new large casement windows with door out to the lovely backyard. Kitchen has Amish cabinetry, quartz, new appliances, panty and door to access the utility room breezeway into a tiled laundry/mudroom that takes you to the the back door with awning. Full size garage with storage shelves. Electric is provided to the 12'X16' storage shed and 8'X12' garden shed and Gazebo in the fenced backyard with new landscaping and added trees. See this Eastside gem in Woodrige Sub today.
Contact an agent
Home facts
- Year built:1966
- Listing ID #:22052946
- Added:62 day(s) ago
- Updated:September 25, 2025 at 01:28 PM
Rooms and interior
- Bedrooms:3
- Total bathrooms:2
- Full bathrooms:2
- Living area:2,086 sq. ft.
Heating and cooling
- Cooling:Central Electric
- Heating:High Efficiency (90%+ AFUE )
Structure and exterior
- Year built:1966
- Building area:2,086 sq. ft.
- Lot area:0.66 Acres
Schools
- High school:Terre Haute North Vigo High School
- Middle school:Woodrow Wilson Middle School
- Elementary school:Lost Creek Elementary School
Utilities
- Water:Public Water
Finances and disclosures
- Price:$369,900
- Price per sq. ft.:$177.33
New listings near 121 Woodbine
- New
 $299,900Active3 beds 2 baths1,983 sq. ft.
$299,900Active3 beds 2 baths1,983 sq. ft.35 Ridgecrest Court, Terre Haute, IN 47802
MLS# 202538774Listed by: RE/MAX ACCLAIMED PROPERTIES - New
 $335,000Active2 beds 2 baths1,054 sq. ft.
$335,000Active2 beds 2 baths1,054 sq. ft.4716 Jennah Way, Terre Haute, IN 47802
MLS# 22064266Listed by: RE/MAX REAL ESTATE ASSOCIATES - New
 $215,000Active3 beds 2 baths1,162 sq. ft.
$215,000Active3 beds 2 baths1,162 sq. ft.4311 S Hidden Way Street, Terre Haute, IN 47802
MLS# 22064095Listed by: TOTALIS REAL ESTATE SOLUTIONS - New
 $95,000Active2 beds 1 baths1,120 sq. ft.
$95,000Active2 beds 1 baths1,120 sq. ft.1425 S 11th Street, Terre Haute, IN 47802
MLS# 22063909Listed by: RE/MAX REAL ESTATE ASSOCIATES - New
 $79,900Active2 beds 1 baths1,314 sq. ft.
$79,900Active2 beds 1 baths1,314 sq. ft.1646 Garfield Avenue, Terre Haute, IN 47804
MLS# 22063586Listed by: JMG INDIANA - New
 $149,900Active3 beds 1 baths1,300 sq. ft.
$149,900Active3 beds 1 baths1,300 sq. ft.809 E Azalia Drive, Terre Haute, IN 47802
MLS# 202537655Listed by: SEASONS OF INDIANA REAL ESTATE LLC - New
 $56,000Active2 beds 1 baths960 sq. ft.
$56,000Active2 beds 1 baths960 sq. ft.2809 S 11th 1/2 Street, Terre Haute, IN 47802
MLS# 22063177Listed by: BEYCOME BROKERAGE REALTY LLC - New
 $279,900Active4 beds 2 baths1,650 sq. ft.
$279,900Active4 beds 2 baths1,650 sq. ft.6198 W French Drive, Terre Haute, IN 47802
MLS# 22063026Listed by: RE/MAX REAL ESTATE ASSOCIATES  $850,000Active4 beds 6 baths6,450 sq. ft.
$850,000Active4 beds 6 baths6,450 sq. ft.10124 Israel Road, Terre Haute, IN 47802
MLS# 202537102Listed by: INMAN REALTY COMPANY LLC $118,000Active3 beds 1 baths1,074 sq. ft.
$118,000Active3 beds 1 baths1,074 sq. ft.7581 Wabash Avenue, Terre Haute, IN 47803
MLS# 22062552Listed by: RE/MAX REAL ESTATE ASSOCIATES
