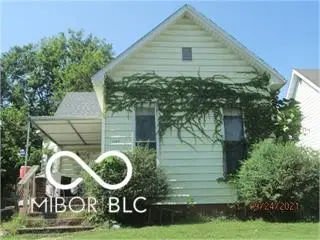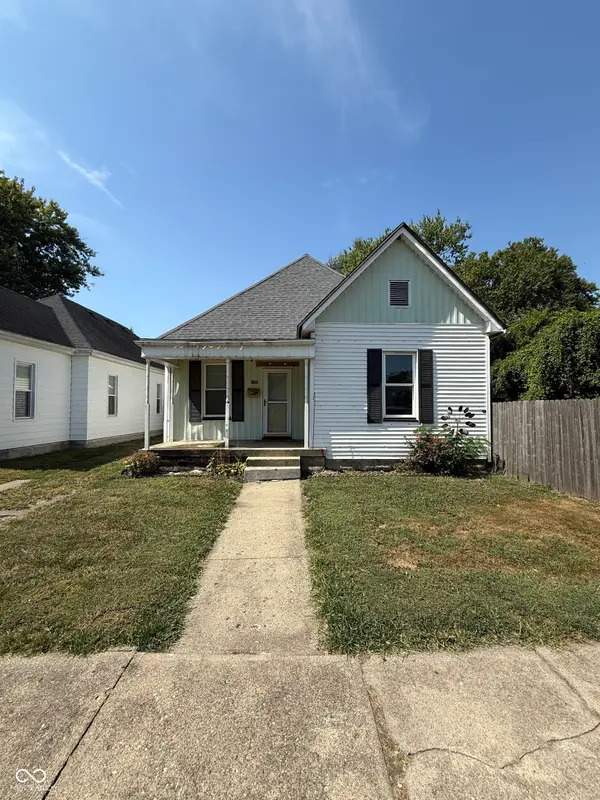1925 S 4th Street, Terre Haute, IN 47802
Local realty services provided by:Better Homes and Gardens Real Estate Gold Key
1925 S 4th Street,Terre Haute, IN 47802
$219,997
- 3 Beds
- 3 Baths
- 2,104 sq. ft.
- Single family
- Active
Listed by:nikita crawford
Office:jna realty llc.
MLS#:21990509
Source:IN_MIBOR
Price summary
- Price:$219,997
- Price per sq. ft.:$52.28
About this home
Wow! This move in ready home has been recently updated. Come back and take another look. Check out this list of updates. Freshly repainted throughout including the trim, main suite bath has been completely remodeled a must see. The main suite also has an oversize walk-in closet with plenty of space for both your clothing and footwear, there's even enough space for a sitting area if you like, did someone say morning coffee. There is new flooring throughout the home. The thoughtfully designed floor plan features a spacious great room ideal for gatherings, with a quest bath which conveniently doubles as a laundry room. The heart of the home has a large, updated kitchen with ample counter space, flowing effortlessly into the formal dining area. The other two bedrooms share a Jack/Jill bathroom style. The extra family room has a cozy gas fireplace. Additional highlights include a partially finished basement, dual garages (two-car attached and another two-car detached) for ample parking and storage space, and a fenced in back yard perfect for outdoor activities or a peaceful retreat. This home is situated in a historic neighborhood on the southside of Terre Haute,with easy access to local amenities, and major interstate highways. Don't miss the opportunity to own a spacious family home that combines timeless character with modern functionality. This rare gem won't last long call your Broker to schedule your private showing today.
Contact an agent
Home facts
- Year built:1910
- Listing ID #:21990509
- Added:442 day(s) ago
- Updated:October 01, 2025 at 08:48 PM
Rooms and interior
- Bedrooms:3
- Total bathrooms:3
- Full bathrooms:3
- Living area:2,104 sq. ft.
Heating and cooling
- Cooling:Central Electric
- Heating:Forced Air
Structure and exterior
- Year built:1910
- Building area:2,104 sq. ft.
- Lot area:0.24 Acres
Utilities
- Water:Public Water
Finances and disclosures
- Price:$219,997
- Price per sq. ft.:$52.28
New listings near 1925 S 4th Street
- New
 $72,500Active2 beds 1 baths2,567 sq. ft.
$72,500Active2 beds 1 baths2,567 sq. ft.2012 1st Avenue, Terre Haute, IN 47807
MLS# 22065957Listed by: TOTALIS REAL ESTATE SOLUTIONS - New
 $79,900Active3 beds 1 baths1,681 sq. ft.
$79,900Active3 beds 1 baths1,681 sq. ft.1107 S 7th Street, Terre Haute, IN 47802
MLS# 22065737Listed by: CARPENTER, REALTORS - New
 $174,900Active3 beds 1 baths1,287 sq. ft.
$174,900Active3 beds 1 baths1,287 sq. ft.1207 S 20th Street, Terre Haute, IN 47803
MLS# 22057422Listed by: @PROPERTIES - New
 $220,000Active5 beds 2 baths1,879 sq. ft.
$220,000Active5 beds 2 baths1,879 sq. ft.9763 E Ohio Avenue, Terre Haute, IN 47803
MLS# 22065365Listed by: BLUE REALTY LLC  $299,900Pending3 beds 2 baths1,983 sq. ft.
$299,900Pending3 beds 2 baths1,983 sq. ft.35 Ridgecrest Court, Terre Haute, IN 47802
MLS# 202538774Listed by: RE/MAX ACCLAIMED PROPERTIES- New
 $335,000Active2 beds 2 baths1,054 sq. ft.
$335,000Active2 beds 2 baths1,054 sq. ft.4716 Jennah Way, Terre Haute, IN 47802
MLS# 22064266Listed by: RE/MAX REAL ESTATE ASSOCIATES  $215,000Pending3 beds 2 baths1,162 sq. ft.
$215,000Pending3 beds 2 baths1,162 sq. ft.4311 S Hidden Way Street, Terre Haute, IN 47802
MLS# 22064095Listed by: TOTALIS REAL ESTATE SOLUTIONS $95,000Active2 beds 1 baths1,120 sq. ft.
$95,000Active2 beds 1 baths1,120 sq. ft.1425 S 11th Street, Terre Haute, IN 47802
MLS# 22063909Listed by: RE/MAX REAL ESTATE ASSOCIATES $79,900Active2 beds 1 baths1,314 sq. ft.
$79,900Active2 beds 1 baths1,314 sq. ft.1646 Garfield Avenue, Terre Haute, IN 47804
MLS# 22063586Listed by: JMG INDIANA $149,900Active3 beds 1 baths1,300 sq. ft.
$149,900Active3 beds 1 baths1,300 sq. ft.809 E Azalia Drive, Terre Haute, IN 47802
MLS# 202537655Listed by: SEASONS OF INDIANA REAL ESTATE LLC
