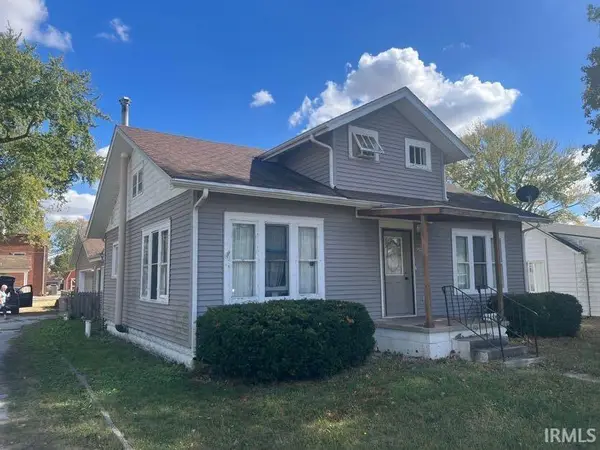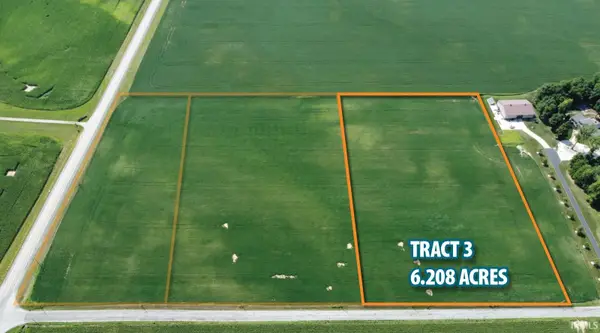716 E 550n Road, Uniondale, IN 46791
Local realty services provided by:Better Homes and Gardens Real Estate Connections
Listed by: brandon minick, debbie lucykCell: 260-450-8129
Office: century 21 bradley realty, inc
MLS#:202542522
Source:Indiana Regional MLS
Price summary
- Price:$730,000
- Price per sq. ft.:$98.32
About this home
*******Seller offering maximum available concessions************ Rare 10-Acre Ranch Retreat built by Barkley homes, Pool, and Over 4,900 Sq Ft of Finished Living Space. Don't miss this unique opportunity to own a private 10.33-acre ranch oasis built in 2018 featuring a scenic pond, in ground pool and also a hot tub, beautiful chefs kitchen with the high end appliances we all love, fully finished basement with plenty of storage, nice bar for entertaining and egress windows all around, . Enjoy peaceful country living with modern amenities, perfect for relaxing or entertaining. Geothermal heating and cooling for energy-efficient comfort, along with a garage loading water softener and whole home reverse osmosis water treatment and a Generac whole home generator. 40x30 Outbuilding with two garage doors‹”ideal for a workshop, storage, or hobbies. This property offers room to roam, relax, and entertain‹”perfect for those seeking space, privacy, and functionality all in one place.
Contact an agent
Home facts
- Year built:2018
- Listing ID #:202542522
- Added:52 day(s) ago
- Updated:December 08, 2025 at 08:27 AM
Rooms and interior
- Bedrooms:3
- Total bathrooms:3
- Full bathrooms:3
- Living area:4,950 sq. ft.
Heating and cooling
- Cooling:Central Air
- Heating:Geothermal
Structure and exterior
- Year built:2018
- Building area:4,950 sq. ft.
- Lot area:10.33 Acres
Schools
- High school:Norwell
- Middle school:Norwell
- Elementary school:Ossian
Utilities
- Water:Well
- Sewer:Septic
Finances and disclosures
- Price:$730,000
- Price per sq. ft.:$98.32
- Tax amount:$4,686
New listings near 716 E 550n Road
 $161,900Pending3 beds 2 baths1,404 sq. ft.
$161,900Pending3 beds 2 baths1,404 sq. ft.5928 N Miller Street, Uniondale, IN 46791
MLS# 202545274Listed by: MINEAR REAL ESTATE $80,000Active2 Acres
$80,000Active2 Acres5798 N 200 W, Uniondale, IN 46791
MLS# 202507659Listed by: 1ST CHOICE REALTY GROUP, LLC. $100,000Active4.52 Acres
$100,000Active4.52 AcresTBD N 200 W, Uniondale, IN 46791
MLS# 202507669Listed by: 1ST CHOICE REALTY GROUP, LLC. $124,900Active4 beds 2 baths2,136 sq. ft.
$124,900Active4 beds 2 baths2,136 sq. ft.5909 N Lincoln Street, Uniondale, IN 46791
MLS# 202542264Listed by: HOOSIER REAL ESTATE GROUP $74,995Active3 beds 1 baths1,236 sq. ft.
$74,995Active3 beds 1 baths1,236 sq. ft.5964 N Miller, Uniondale, IN 46791
MLS# 202539953Listed by: EXP REALTY, LLC $90,000Active3 beds 2 baths1,786 sq. ft.
$90,000Active3 beds 2 baths1,786 sq. ft.5970 N Main Street, Uniondale, IN 46791
MLS# 202536077Listed by: F.C. TUCKER FORT WAYNE $110,000Active3.75 Acres
$110,000Active3.75 AcresTBD N 100 W, Uniondale, IN 46791
MLS# 202533126Listed by: STEFFEN GROUP $180,000Active6.03 Acres
$180,000Active6.03 AcresTBD N 100 W, Uniondale, IN 46791
MLS# 202533127Listed by: STEFFEN GROUP $180,000Active6.21 Acres
$180,000Active6.21 AcresTBD N 100 W, Uniondale, IN 46791
MLS# 202533128Listed by: STEFFEN GROUP
