2563 S Woodland Trail, Warsaw, IN 46580
Local realty services provided by:Better Homes and Gardens Real Estate Connections
Listed by: steve savageCell: 574-253-1313
Office: re/max results
MLS#:202544880
Source:Indiana Regional MLS
Price summary
- Price:$259,000
- Price per sq. ft.:$87.15
About this home
Ready to move into condition, 3 bedroom, 2 1/2 bathroom, 1486 sq.ft. home with full unfinished daylight basement and an oversized 2 car attached garage. This home has a foyer entrance that connects to a good sized living room with plenty of natural light, then into the dining room that is connected to the kitchen with a walk-in pantry and is conveniently attached to a short hallway that connects to the attached garage and the laundry room with half bath and utility sink. All 3 bedrooms have beautiful hardwood floors, good closet space and natural light with the primary bedroom suite offering a full bathroom with walk in shower. The unfinished daylight basement has an uncommon but very useful entry from the garage as well as from the house adding to the many options for the new owners. Newer hi-efficiency boiler system, C/A air handler system, and gas hot water heater. Outside you'll find a maintenance free exterior and a 14'x10' storage shed. .
Contact an agent
Home facts
- Year built:1971
- Listing ID #:202544880
- Added:99 day(s) ago
- Updated:February 10, 2026 at 08:36 AM
Rooms and interior
- Bedrooms:3
- Total bathrooms:3
- Full bathrooms:2
- Living area:1,486 sq. ft.
Heating and cooling
- Cooling:Central Air
- Heating:Forced Air, Gas
Structure and exterior
- Roof:Asphalt
- Year built:1971
- Building area:1,486 sq. ft.
- Lot area:0.52 Acres
Schools
- High school:Warsaw
- Middle school:Edgewood
- Elementary school:Eisenhower
Utilities
- Water:Well
- Sewer:Septic
Finances and disclosures
- Price:$259,000
- Price per sq. ft.:$87.15
- Tax amount:$1,548
New listings near 2563 S Woodland Trail
- New
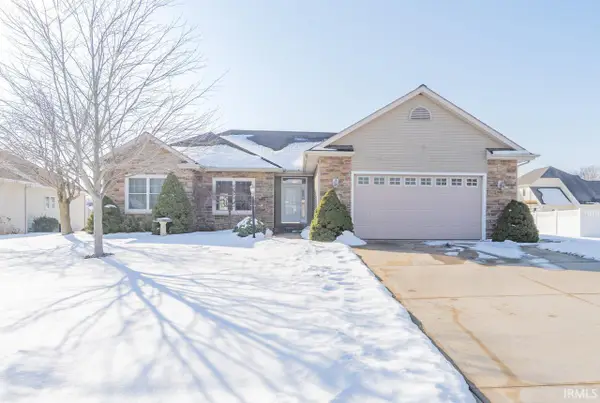 $399,900Active3 beds 3 baths1,674 sq. ft.
$399,900Active3 beds 3 baths1,674 sq. ft.333 Ringneck Trail, Warsaw, IN 46580
MLS# 202604245Listed by: RE/MAX RESULTS - New
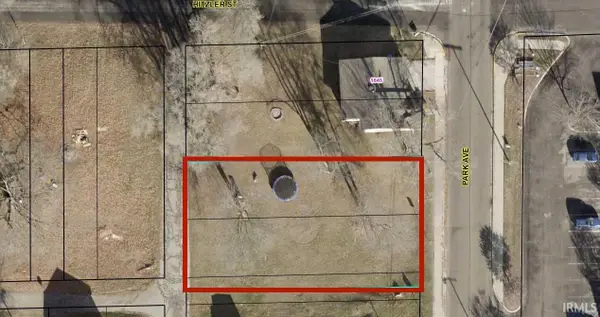 $17,000Active0.21 Acres
$17,000Active0.21 AcresTBD Park Avenue, Warsaw, IN 46580
MLS# 202604243Listed by: THE GINGERICH GROUP - New
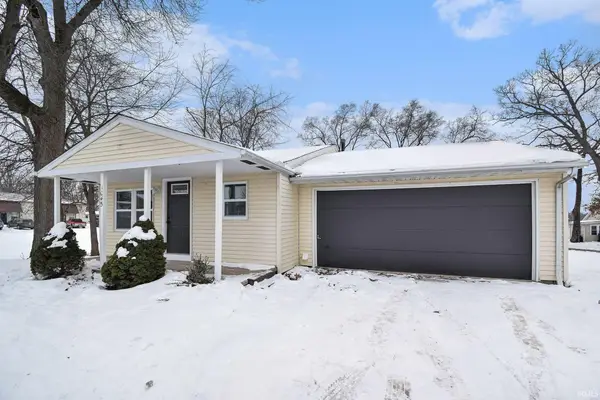 $180,000Active3 beds 1 baths764 sq. ft.
$180,000Active3 beds 1 baths764 sq. ft.1045 N Park Avenue, Warsaw, IN 46580
MLS# 202604225Listed by: THE GINGERICH GROUP - New
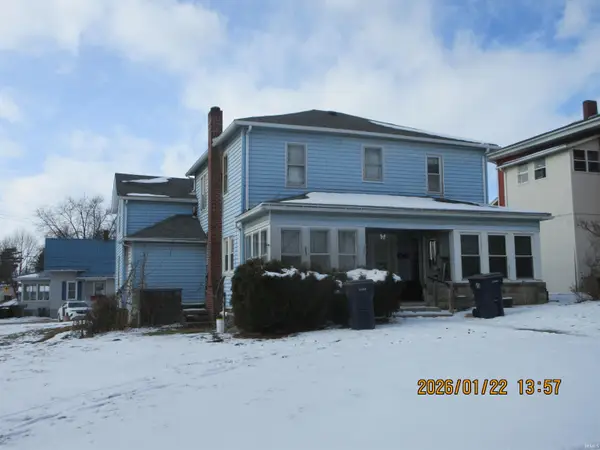 $225,000Active5 beds 4 baths2,997 sq. ft.
$225,000Active5 beds 4 baths2,997 sq. ft.322 S Washington Street, Warsaw, IN 46580
MLS# 202603945Listed by: HOMES LAND & LAKES REALTY - New
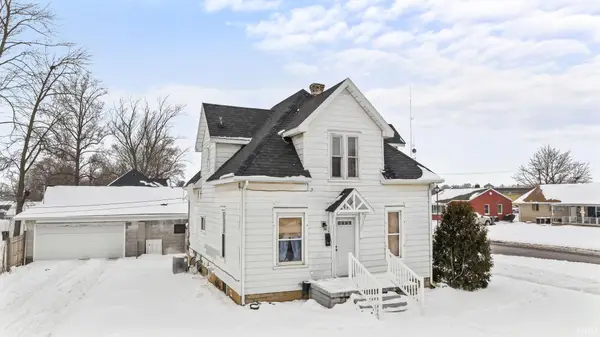 $210,000Active3 beds 2 baths1,728 sq. ft.
$210,000Active3 beds 2 baths1,728 sq. ft.2228 E Market Street, Warsaw, IN 46580
MLS# 202603779Listed by: CENTURY 21 BRADLEY REALTY, INC 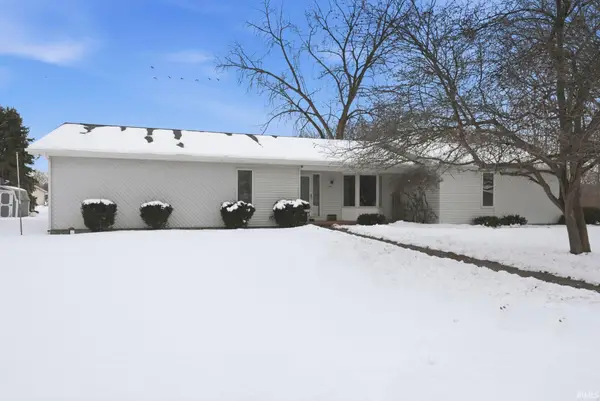 $234,900Pending2 beds 2 baths1,468 sq. ft.
$234,900Pending2 beds 2 baths1,468 sq. ft.2105 Oakwood Drive, Warsaw, IN 46580
MLS# 202603705Listed by: BRIAN PETERSON REAL ESTATE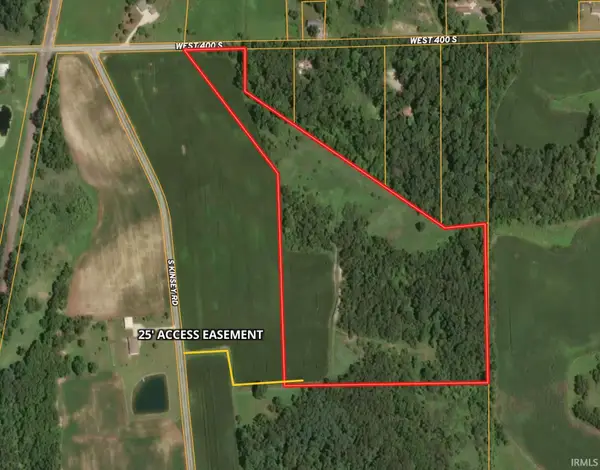 $259,000Active26 Acres
$259,000Active26 AcresW 400 S Kinsey Road, Warsaw, IN 46580
MLS# 202549627Listed by: METZGER PROPERTY SERVICES, LLC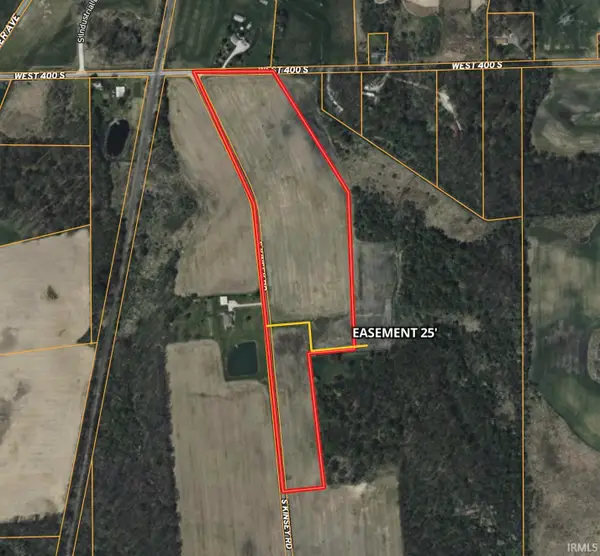 $249,900Active25 Acres
$249,900Active25 AcresV/L S Kinsey Road, Warsaw, IN 46580
MLS# 202549626Listed by: METZGER PROPERTY SERVICES, LLC- New
 $430,000Active4 beds 4 baths2,868 sq. ft.
$430,000Active4 beds 4 baths2,868 sq. ft.3825 Gregory Court, Warsaw, IN 46582
MLS# 202603469Listed by: TWIN PINES REALTY, LLC - New
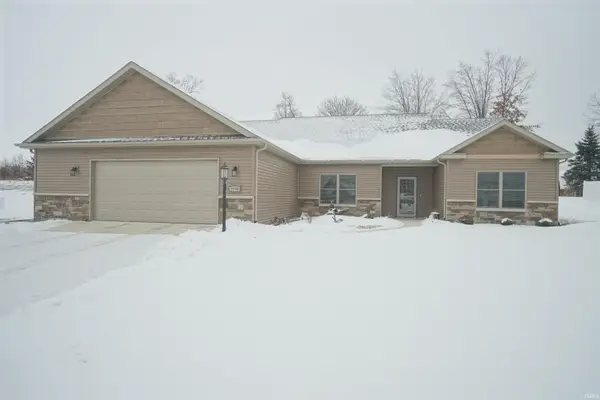 $419,500Active4 beds 3 baths1,828 sq. ft.
$419,500Active4 beds 3 baths1,828 sq. ft.3990 E Kings Pass, Warsaw, IN 46582
MLS# 202603466Listed by: RE/MAX RESULTS

